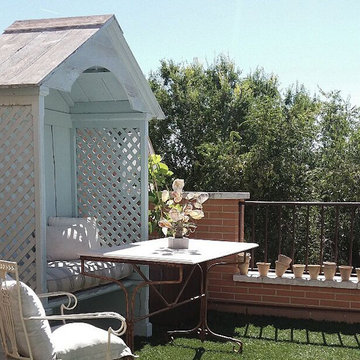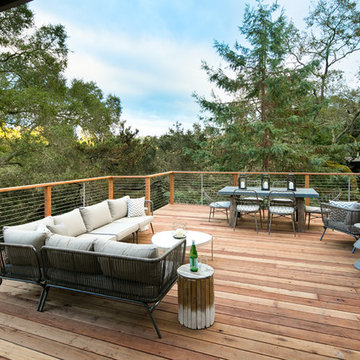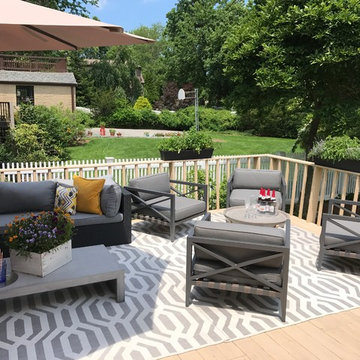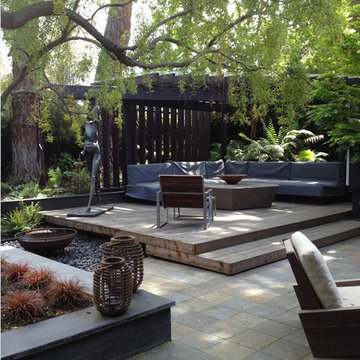254 foton på stor retro terrass
Sortera efter:
Budget
Sortera efter:Populärt i dag
1 - 20 av 254 foton
Artikel 1 av 3

Ammirato Construction's use of K2's Pacific Ashlar thin veneer, is beautifully displayed on many of the walls of this property.
Inspiration för en stor retro terrass på baksidan av huset, med utekök och en pergola
Inspiration för en stor retro terrass på baksidan av huset, med utekök och en pergola

Pool view of whole house exterior remodel
Retro inredning av en stor terrass, med räcke i metall
Retro inredning av en stor terrass, med räcke i metall

The steel and willow roofed pergola creates a shady dining "room" and some respite from the sun.
Inspiration för stora retro terrasser på baksidan av huset, med en pergola och räcke i metall
Inspiration för stora retro terrasser på baksidan av huset, med en pergola och räcke i metall
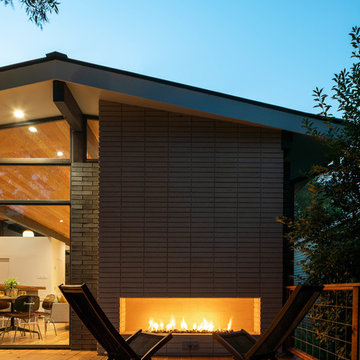
Photo: Roy Aguilar
Idéer för att renovera en stor retro terrass på baksidan av huset, med en eldstad
Idéer för att renovera en stor retro terrass på baksidan av huset, med en eldstad
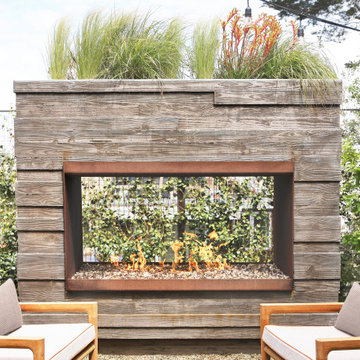
A cozy and luxury outdoor fireplace area.
Bild på en stor 60 tals terrass på baksidan av huset, med en eldstad
Bild på en stor 60 tals terrass på baksidan av huset, med en eldstad
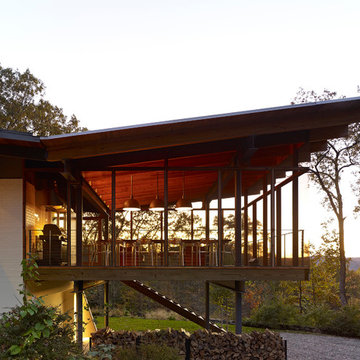
Photo:Peter Murdock
Idéer för en stor 50 tals terrass på baksidan av huset, med takförlängning
Idéer för en stor 50 tals terrass på baksidan av huset, med takförlängning
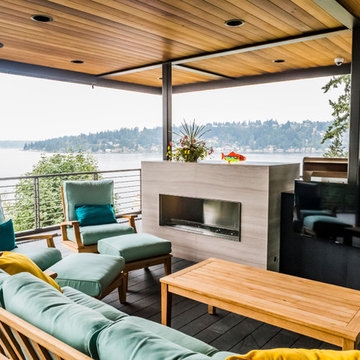
Exempel på en stor 60 tals terrass, med en öppen spis och takförlängning
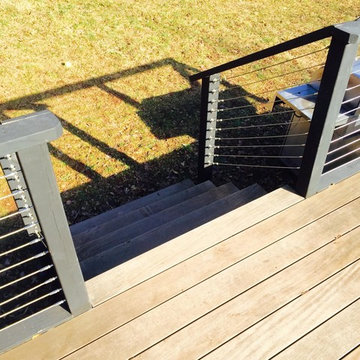
Retro inredning av en stor terrass på baksidan av huset, med utekök och takförlängning
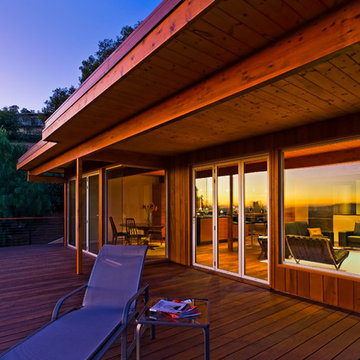
1950’s mid century modern hillside home.
full restoration | addition | modernization.
board formed concrete | clear wood finishes | mid-mod style.
Inspiration för stora 60 tals terrasser på baksidan av huset, med takförlängning
Inspiration för stora 60 tals terrasser på baksidan av huset, med takförlängning
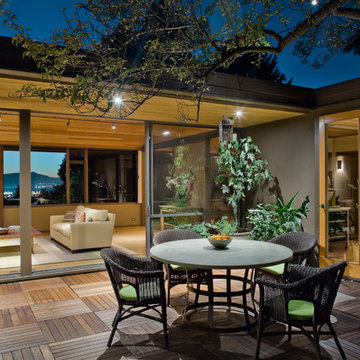
Indoor-outdoor courtyard, living room in mid-century-modern home. Living room with expansive views of the San Francisco Bay, with wood ceilings and floor to ceiling sliding doors. Courtyard with round dining table and wicker patio chairs, orange lounge chair and wood side table. Large potted plants on teak deck tiles in the Berkeley hills, California.
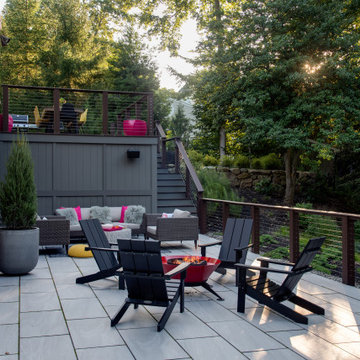
Created a multi-level outdoor living space to match the mid-century modern style of the home with upper deck and lower patio. Porcelain pavers create a clean pattern to offset the modern furniture, which is neutral in color and simple in shape to balance with the bold-colored accents.
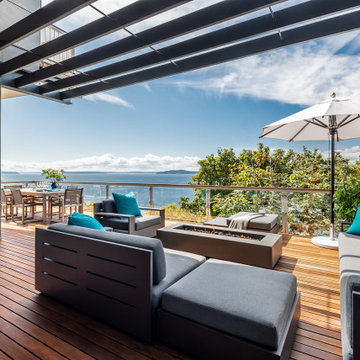
Expansive deck with outdoor living room and dining room. Outdoor sofas surround the firepit. Steel trellis above and IPE deck below. The custom steel and glass deck rail was designed with the view in mind.
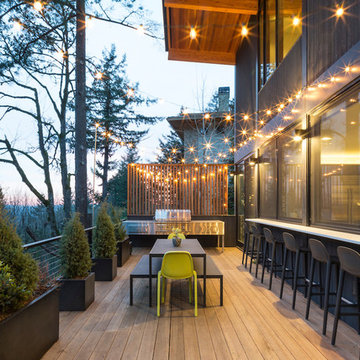
Deck and outdoor dining/kitchen
Built Photo
Bild på en stor retro terrass på baksidan av huset, med utekök och takförlängning
Bild på en stor retro terrass på baksidan av huset, med utekök och takförlängning
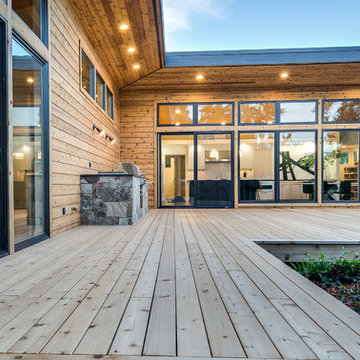
Jesse Smith
60 tals inredning av en stor terrass på baksidan av huset, med utekök
60 tals inredning av en stor terrass på baksidan av huset, med utekök
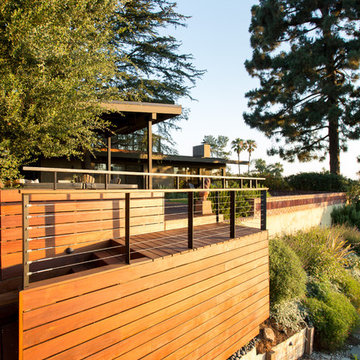
Deck and access to hillside at rear of property at sunrise.
Photo by Clark Dugger
Inspiration för stora 50 tals terrasser på baksidan av huset
Inspiration för stora 50 tals terrasser på baksidan av huset
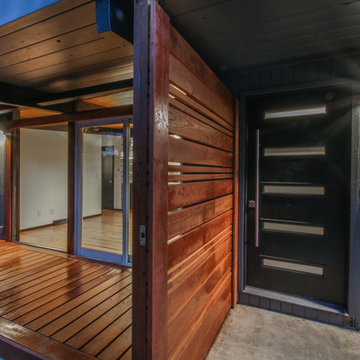
A sleek front door and new courtyard fence add some much needed privacy and style to this mid century home. The horizontal lines of the fence and front door windows echo the horizontal lines used throughout the house.
Photo by Adrian Kinney
254 foton på stor retro terrass
1
