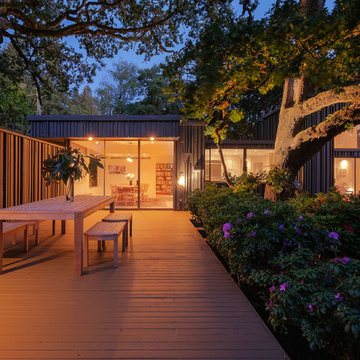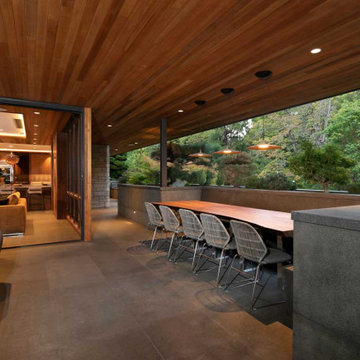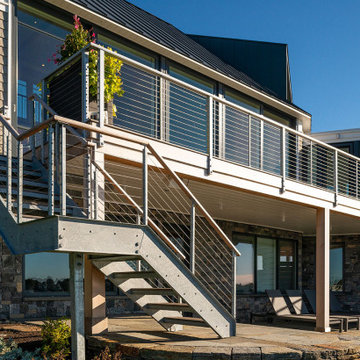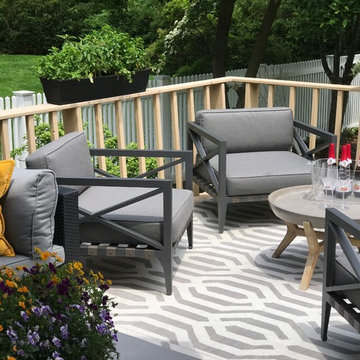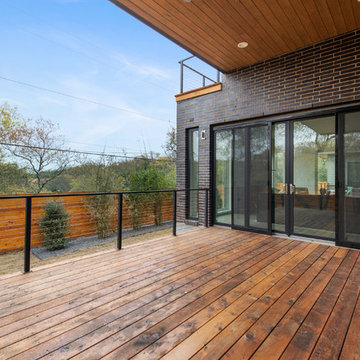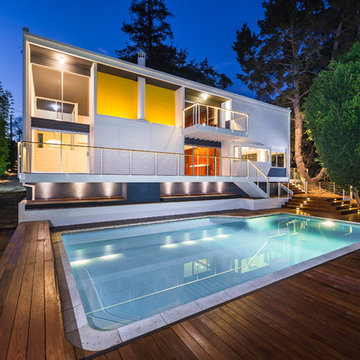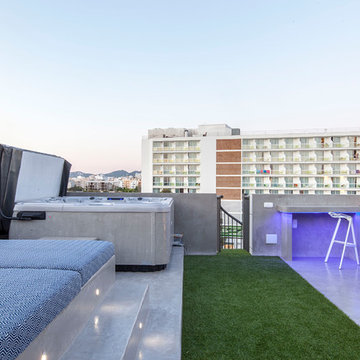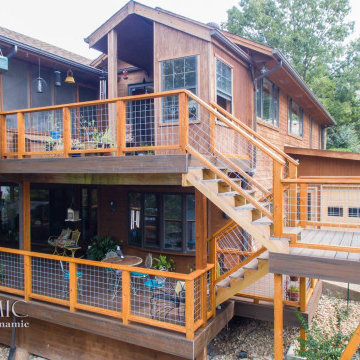255 foton på stor retro terrass
Sortera efter:
Budget
Sortera efter:Populärt i dag
101 - 120 av 255 foton
Artikel 1 av 3
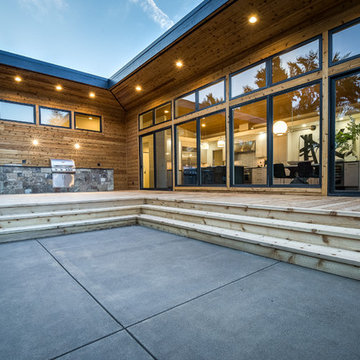
Jesse Smith
Retro inredning av en stor terrass på baksidan av huset, med utekök
Retro inredning av en stor terrass på baksidan av huset, med utekök
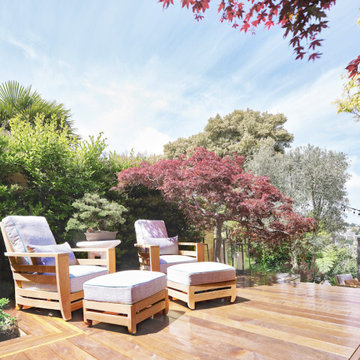
A luxe outdoor deck area with plush outdoor chaise lounges.
Idéer för att renovera en stor 50 tals terrass på baksidan av huset, med räcke i trä
Idéer för att renovera en stor 50 tals terrass på baksidan av huset, med räcke i trä
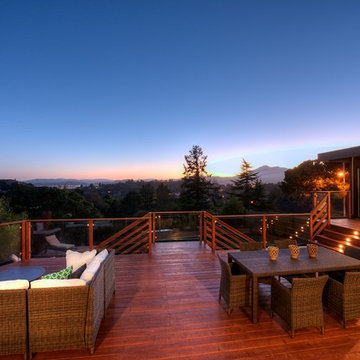
This 1963 one-story classic is the perfect blend of vintage and modern luxury. Prominently sited on a premium view lot in the highly sought-after Loch Lomond neighborhood of San Rafael. Southern exposure with wide open views that open out to a spectacular deck and level yard showing off the Bay, Mt. Tamalpais, and surrounding hills. Remodeled to perfection with a focus on maintaining the mid-century feeling and style with 21st Century amenities. 4 bedrooms, 3.5 baths, plus Office/Den/5th bedroom with glass French doors opening to family room and doors leading out to private rear patio. Over 1/3 acre level yard and 72" wide steel and glass pivot door opening into an all-glass formal entry. Spectacular open Kitchen/Family combination, custom kitchen cabinetry and large spacious island with counter seating and beautiful thick quartz countertop. Fisher and Paykel stainless appliances, custom built- gas fireplace in family room. Floor to ceiling windows create spectacular bay and mountain views and leads you out to the open and spacious deck area. Vein-cut limestone plank flooring throughout the main areas of the house. Wood floors in master bedroom and high end carpeting in the additional bedrooms. New roof, electric, plumbing, furnace, tank less water heaters, air-conditioning.
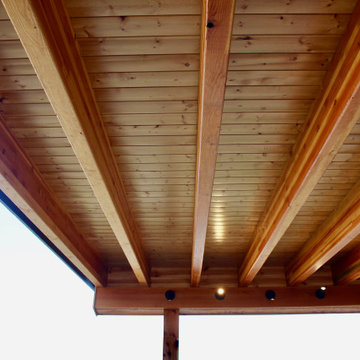
We remodeled this unassuming mid-century home from top to bottom. An entire third floor and two outdoor decks were added. As a bonus, we made the whole thing accessible with an elevator linking all three floors.
The 3rd floor was designed to be built entirely above the existing roof level to preserve the vaulted ceilings in the main level living areas. Floor joists spanned the full width of the house to transfer new loads onto the existing foundation as much as possible. This minimized structural work required inside the existing footprint of the home. A portion of the new roof extends over the custom outdoor kitchen and deck on the north end, allowing year-round use of this space.
Exterior finishes feature a combination of smooth painted horizontal panels, and pre-finished fiber-cement siding, that replicate a natural stained wood. Exposed beams and cedar soffits provide wooden accents around the exterior. Horizontal cable railings were used around the rooftop decks. Natural stone installed around the front entry enhances the porch. Metal roofing in natural forest green, tie the whole project together.
On the main floor, the kitchen remodel included minimal footprint changes, but overhauling of the cabinets and function. A larger window brings in natural light, capturing views of the garden and new porch. The sleek kitchen now shines with two-toned cabinetry in stained maple and high-gloss white, white quartz countertops with hints of gold and purple, and a raised bubble-glass chiseled edge cocktail bar. The kitchen’s eye-catching mixed-metal backsplash is a fun update on a traditional penny tile.
The dining room was revamped with new built-in lighted cabinetry, luxury vinyl flooring, and a contemporary-style chandelier. Throughout the main floor, the original hardwood flooring was refinished with dark stain, and the fireplace revamped in gray and with a copper-tile hearth and new insert.
During demolition our team uncovered a hidden ceiling beam. The clients loved the look, so to meet the planned budget, the beam was turned into an architectural feature, wrapping it in wood paneling matching the entry hall.
The entire day-light basement was also remodeled, and now includes a bright & colorful exercise studio and a larger laundry room. The redesign of the washroom includes a larger showering area built specifically for washing their large dog, as well as added storage and countertop space.
This is a project our team is very honored to have been involved with, build our client’s dream home.
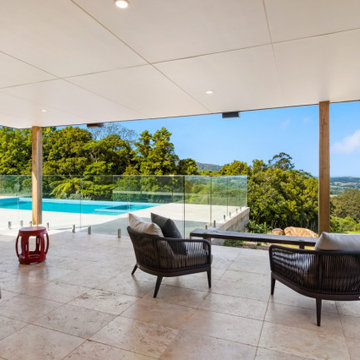
Idéer för att renovera en stor 50 tals terrass på baksidan av huset, med utekök, takförlängning och räcke i glas
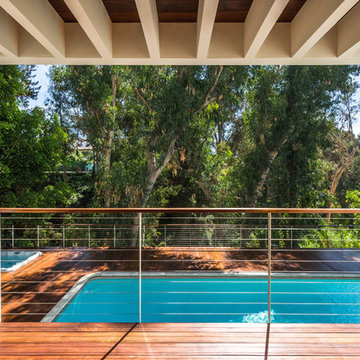
Unlimited Style Photography
Idéer för att renovera en stor 50 tals terrass på baksidan av huset
Idéer för att renovera en stor 50 tals terrass på baksidan av huset
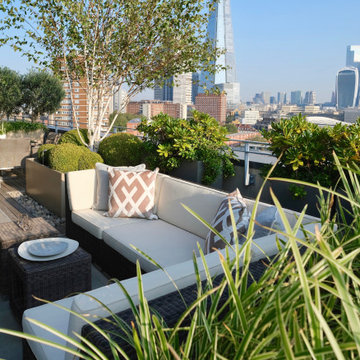
An 850 sq. ft. wrap around roof terrace with panoramic views across central London. Refurbished with new hardwood timber decking, contrasting reconstituted stone slabs and re-claimed pebbles. Bespoke powder coated planters, irrigation and recessed lighting.
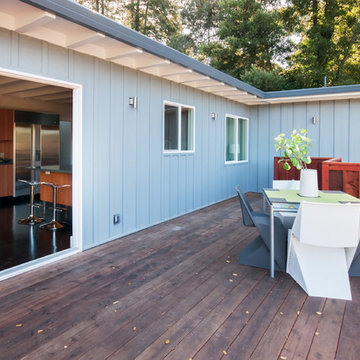
Designed Midcentury Modern home for a Marin County Real Estate Investor. This large deck brings the outdoors of this hillside property in with a stunning view of the mountains from the backyard.
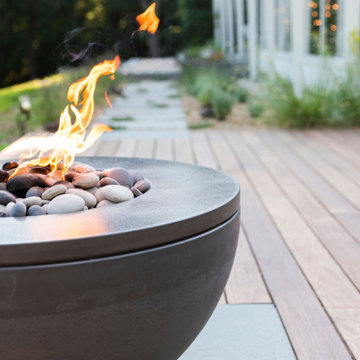
This beautiful fire bowl lands on a bluestone plinth set into an ipe deck
Inspiration för en stor 60 tals terrass på baksidan av huset, med en öppen spis
Inspiration för en stor 60 tals terrass på baksidan av huset, med en öppen spis
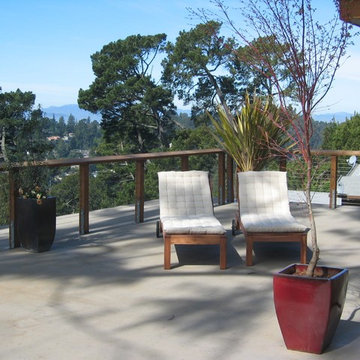
Idéer för stora retro terrasser på baksidan av huset, med utekrukor och takförlängning
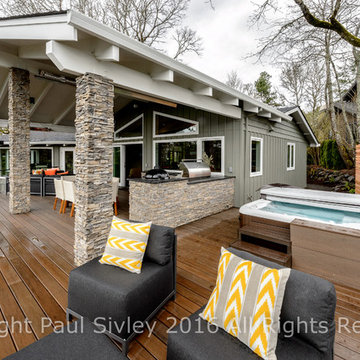
Paul Sivley Photography
Idéer för en stor retro terrass på baksidan av huset, med utekök och takförlängning
Idéer för en stor retro terrass på baksidan av huset, med utekök och takförlängning
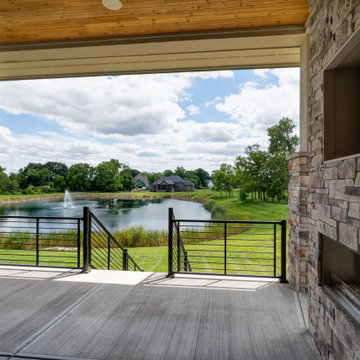
Bild på en stor 50 tals terrass på baksidan av huset, med en eldstad och takförlängning
255 foton på stor retro terrass
6
