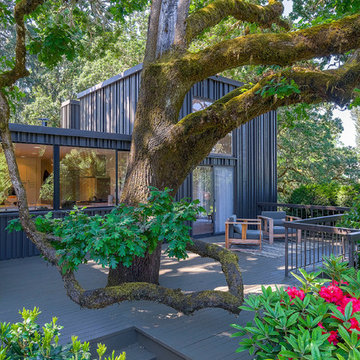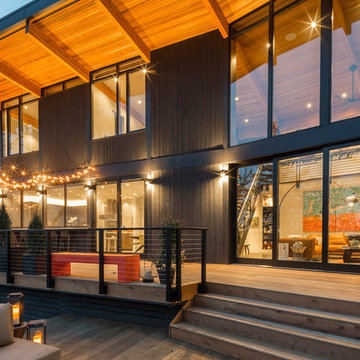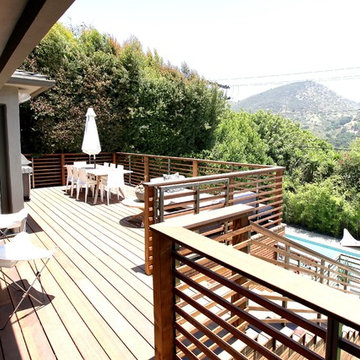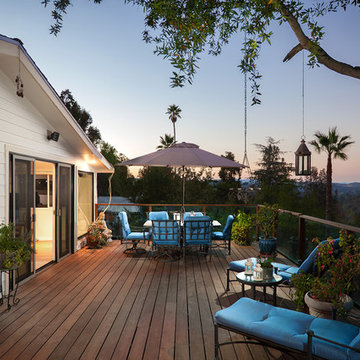254 foton på stor retro terrass
Sortera efter:
Budget
Sortera efter:Populärt i dag
41 - 60 av 254 foton
Artikel 1 av 3
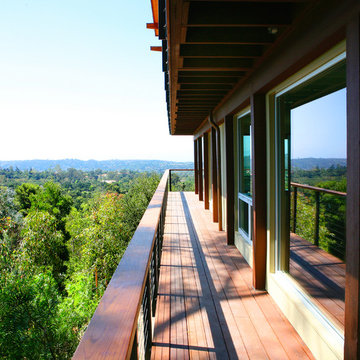
1950’s mid century modern hillside home.
full restoration | addition | modernization.
board formed concrete | clear wood finishes | mid-mod style.
Exempel på en stor 60 tals terrass på baksidan av huset, med takförlängning
Exempel på en stor 60 tals terrass på baksidan av huset, med takförlängning
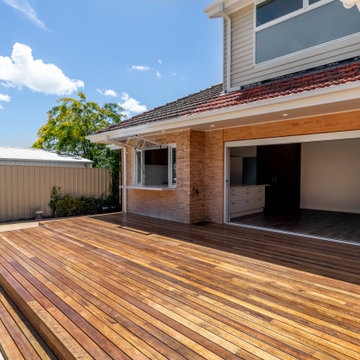
Expansive decking connected to kitchen and dine area to create a large entertaining area and adjacent to pool.
Idéer för en stor 60 tals terrass på baksidan av huset
Idéer för en stor 60 tals terrass på baksidan av huset
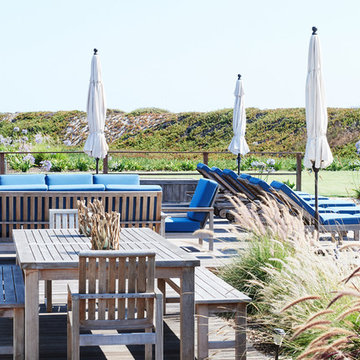
1950's mid-century modern beach house built by architect Richard Leitch in Carpinteria, California. Leitch built two one-story adjacent homes on the property which made for the perfect space to share seaside with family. In 2016, Emily restored the homes with a goal of melding past and present. Emily kept the beloved simple mid-century atmosphere while enhancing it with interiors that were beachy and fun yet durable and practical. The project also required complete re-landscaping by adding a variety of beautiful grasses and drought tolerant plants, extensive decking, fire pits, and repaving the driveway with cement and brick.
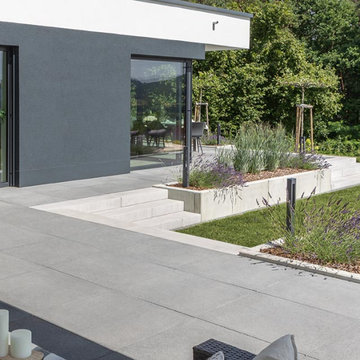
Trendig – egal ob Indoor oder Outdoor. Die graue Betonoptik bei Fliesen, Treppen, Wänden und Fassaden liegt schwer im Trend. Die pure Betonoberfläche spricht besonders Liebhaber der modernen Architektur an und passt hervorragend zum Industrial-Design. Die Blockstufen und Mauerelemente als Beeteinfassung in Sichtbeton Optik wirken als Kontrast zu Hausfassade, Terrassenplatten und grünem Rasen.
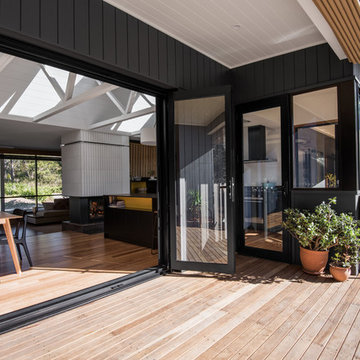
Photographer: Mitchell Fong
Bild på en stor retro terrass på baksidan av huset, med takförlängning
Bild på en stor retro terrass på baksidan av huset, med takförlängning
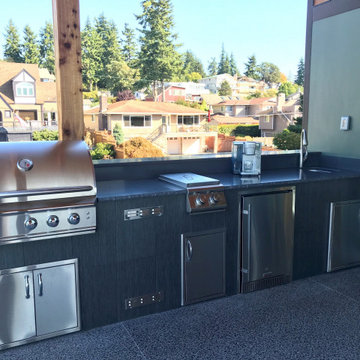
We remodeled this unassuming mid-century home from top to bottom. An entire third floor and two outdoor decks were added. As a bonus, we made the whole thing accessible with an elevator linking all three floors.
The 3rd floor was designed to be built entirely above the existing roof level to preserve the vaulted ceilings in the main level living areas. Floor joists spanned the full width of the house to transfer new loads onto the existing foundation as much as possible. This minimized structural work required inside the existing footprint of the home. A portion of the new roof extends over the custom outdoor kitchen and deck on the north end, allowing year-round use of this space.
Exterior finishes feature a combination of smooth painted horizontal panels, and pre-finished fiber-cement siding, that replicate a natural stained wood. Exposed beams and cedar soffits provide wooden accents around the exterior. Horizontal cable railings were used around the rooftop decks. Natural stone installed around the front entry enhances the porch. Metal roofing in natural forest green, tie the whole project together.
On the main floor, the kitchen remodel included minimal footprint changes, but overhauling of the cabinets and function. A larger window brings in natural light, capturing views of the garden and new porch. The sleek kitchen now shines with two-toned cabinetry in stained maple and high-gloss white, white quartz countertops with hints of gold and purple, and a raised bubble-glass chiseled edge cocktail bar. The kitchen’s eye-catching mixed-metal backsplash is a fun update on a traditional penny tile.
The dining room was revamped with new built-in lighted cabinetry, luxury vinyl flooring, and a contemporary-style chandelier. Throughout the main floor, the original hardwood flooring was refinished with dark stain, and the fireplace revamped in gray and with a copper-tile hearth and new insert.
During demolition our team uncovered a hidden ceiling beam. The clients loved the look, so to meet the planned budget, the beam was turned into an architectural feature, wrapping it in wood paneling matching the entry hall.
The entire day-light basement was also remodeled, and now includes a bright & colorful exercise studio and a larger laundry room. The redesign of the washroom includes a larger showering area built specifically for washing their large dog, as well as added storage and countertop space.
This is a project our team is very honored to have been involved with, build our client’s dream home.
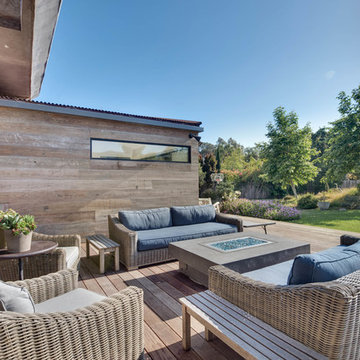
Photo: Tom Hofer
50 tals inredning av en stor terrass på baksidan av huset, med en öppen spis
50 tals inredning av en stor terrass på baksidan av huset, med en öppen spis
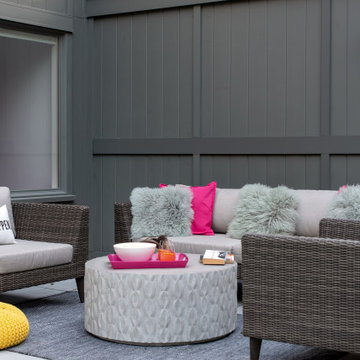
Created a multi-level outdoor living space to match the mid-century modern style of the home with upper deck and lower patio. Porcelain pavers create a clean pattern to offset the modern furniture, which is neutral in color and simple in shape to balance with the bold-colored accents.
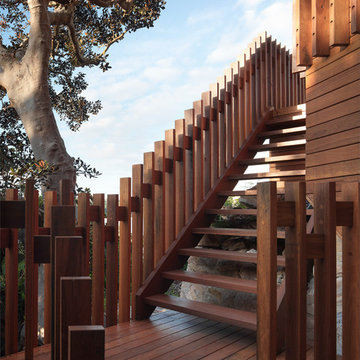
Engaged by the client to update this 1970's architecturally designed waterfront home by Frank Cavalier, we refreshed the interiors whilst highlighting the existing features such as the Queensland Rosewood timber ceilings.
The concept presented was a clean, industrial style interior and exterior lift, collaborating the existing Japanese and Mid Century hints of architecture and design.
A project we thoroughly enjoyed from start to finish, we hope you do too.
Photography: Luke Butterly
Construction: Glenstone Constructions
Tiles: Lulo Tiles
Upholstery: The Chair Man
Window Treatment: The Curtain Factory
Fixtures + Fittings: Parisi / Reece / Meir / Client Supplied
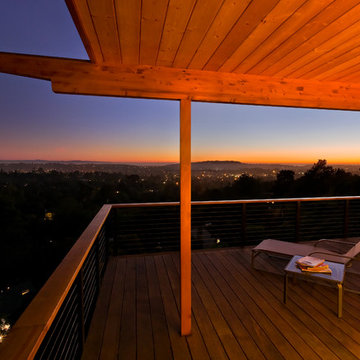
1950’s mid century modern hillside home.
full restoration | addition | modernization.
board formed concrete | clear wood finishes | mid-mod style.
Inspiration för en stor 50 tals terrass på baksidan av huset, med takförlängning
Inspiration för en stor 50 tals terrass på baksidan av huset, med takförlängning
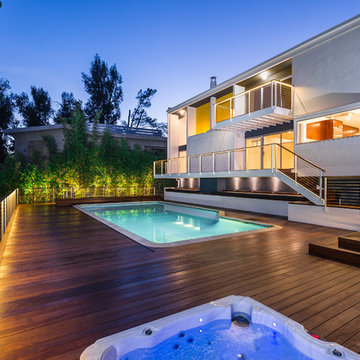
Unlimited Style Photography
Idéer för att renovera en stor 50 tals terrass på baksidan av huset
Idéer för att renovera en stor 50 tals terrass på baksidan av huset
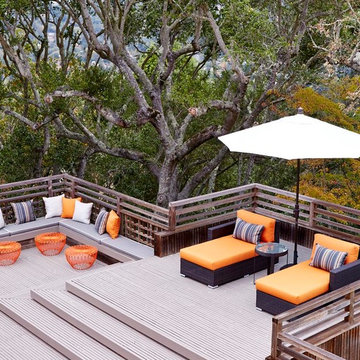
Pool deck off of main house overlooking a canyon in the East Bay.
Photos by Eric Zepeda Studio
Exempel på en stor retro terrass längs med huset, med en fontän
Exempel på en stor retro terrass längs med huset, med en fontän
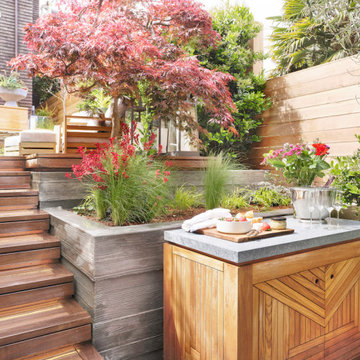
A chic outdoor home bar adds luxury to this deck space.
Idéer för en stor retro terrass på baksidan av huset, med räcke i trä
Idéer för en stor retro terrass på baksidan av huset, med räcke i trä
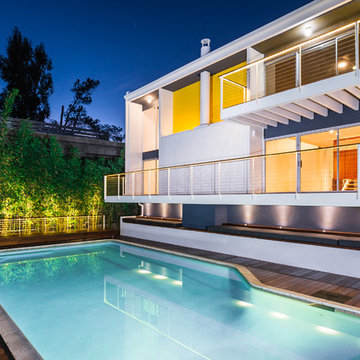
Unlimited Style Photography
Inspiration för en stor retro terrass på baksidan av huset
Inspiration för en stor retro terrass på baksidan av huset
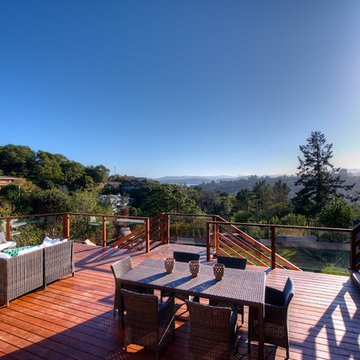
This 1963 one-story classic is the perfect blend of vintage and modern luxury. Prominently sited on a premium view lot in the highly sought-after Loch Lomond neighborhood of San Rafael. Southern exposure with wide open views that open out to a spectacular deck and level yard showing off the Bay, Mt. Tamalpais, and surrounding hills. Remodeled to perfection with a focus on maintaining the mid-century feeling and style with 21st Century amenities. 4 bedrooms, 3.5 baths, plus Office/Den/5th bedroom with glass French doors opening to family room and doors leading out to private rear patio. Over 1/3 acre level yard and 72" wide steel and glass pivot door opening into an all-glass formal entry. Spectacular open Kitchen/Family combination, custom kitchen cabinetry and large spacious island with counter seating and beautiful thick quartz countertop. Fisher and Paykel stainless appliances, custom built- gas fireplace in family room. Floor to ceiling windows create spectacular bay and mountain views and leads you out to the open and spacious deck area. Vein-cut limestone plank flooring throughout the main areas of the house. Wood floors in master bedroom and high end carpeting in the additional bedrooms. New roof, electric, plumbing, furnace, tank less water heaters, air-conditioning.
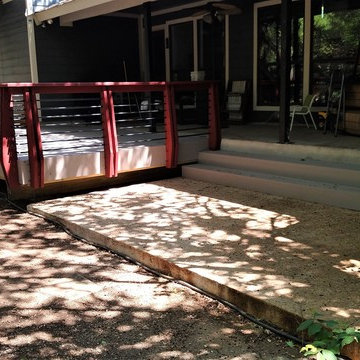
Archadeck of Austin is pleased to show you this unique take on outdoor living – a contemporary deck and patio design.
This AZEK deck is big on style and functionality! The fresh light gray porch plank decking plays beautifully against the saturated colors of the home, as well as the new custom railing. The light gray deck is also a great complement to the new aggregate concrete patio, which can be reached via custom steps built in matching AZEK porch plank.
254 foton på stor retro terrass
3
