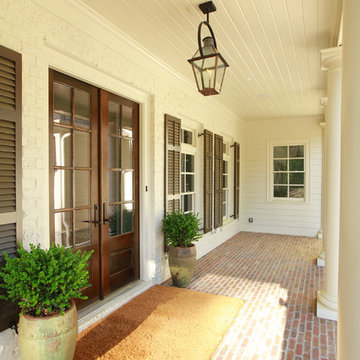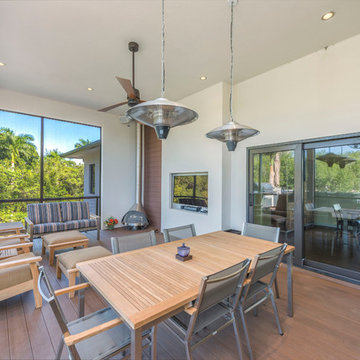242 foton på stor beige veranda
Sortera efter:
Budget
Sortera efter:Populärt i dag
101 - 120 av 242 foton
Artikel 1 av 3
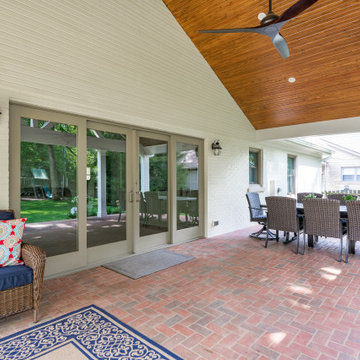
Klassisk inredning av en stor veranda på baksidan av huset, med marksten i tegel och takförlängning
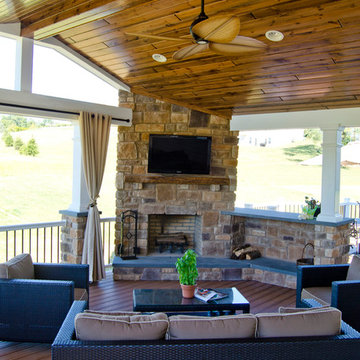
This Space was built using Trex Tiki Torch decking along with white radiance rail handrails. This space was built for outdoor living. With the impressive fire feature and outdoor kitchen this space is ready to entertain. Even in the evening hours, this space will light up to keep the party going all night long.
Photography By: Keystone Custom Decks
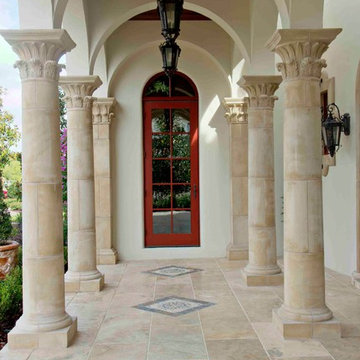
Michael Lowry
Medelhavsstil inredning av en stor veranda, med takförlängning
Medelhavsstil inredning av en stor veranda, med takförlängning
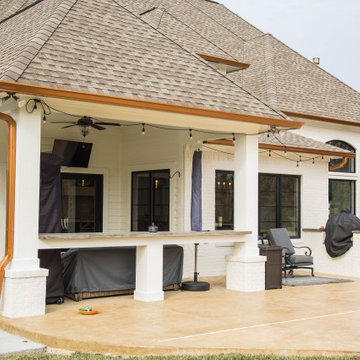
A roof extension covers the new outdoor dining and entertaining area located poolside.
Klassisk inredning av en stor veranda på baksidan av huset, med betongplatta och takförlängning
Klassisk inredning av en stor veranda på baksidan av huset, med betongplatta och takförlängning
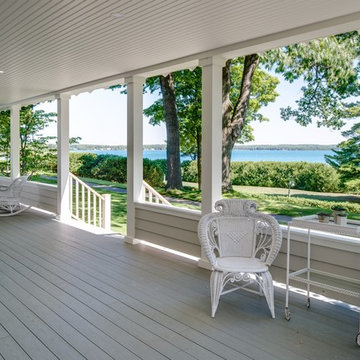
Birchwood Construction had the pleasure of working with Jonathan Lee Architects to revitalize this beautiful waterfront cottage. Located in the historic Belvedere Club community, the home's exterior design pays homage to its original 1800s grand Southern style. To honor the iconic look of this era, Birchwood craftsmen cut and shaped custom rafter tails and an elegant, custom-made, screen door. The home is framed by a wraparound front porch providing incomparable Lake Charlevoix views.
The interior is embellished with unique flat matte-finished countertops in the kitchen. The raw look complements and contrasts with the high gloss grey tile backsplash. Custom wood paneling captures the cottage feel throughout the rest of the home. McCaffery Painting and Decorating provided the finishing touches by giving the remodeled rooms a fresh coat of paint.
Photo credit: Phoenix Photographic
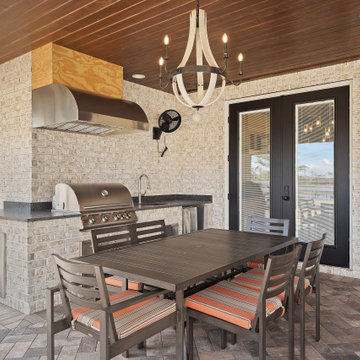
Outdoor living space
Foto på en stor lantlig veranda på baksidan av huset, med utekök, kakelplattor och takförlängning
Foto på en stor lantlig veranda på baksidan av huset, med utekök, kakelplattor och takförlängning
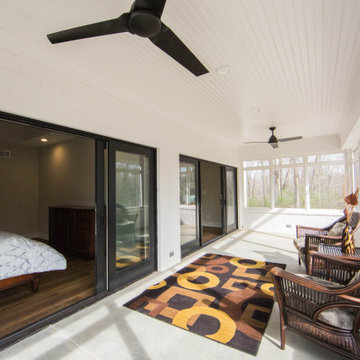
The enclosed back porch allows for year-round enjoyment.
Exempel på en stor klassisk veranda på baksidan av huset, med takförlängning
Exempel på en stor klassisk veranda på baksidan av huset, med takförlängning
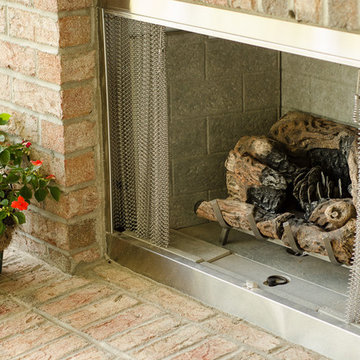
Marc Stowe
Bild på en stor amerikansk veranda på baksidan av huset, med en öppen spis, stämplad betong och takförlängning
Bild på en stor amerikansk veranda på baksidan av huset, med en öppen spis, stämplad betong och takförlängning
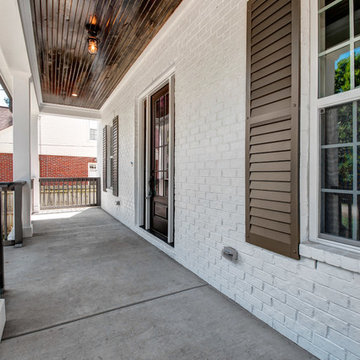
A traditional southern farmhouse with cape cod styling. We love how Nashville is accepting to mixing styles in strategic ways.
Exempel på en stor klassisk veranda framför huset, med betongplatta och takförlängning
Exempel på en stor klassisk veranda framför huset, med betongplatta och takförlängning
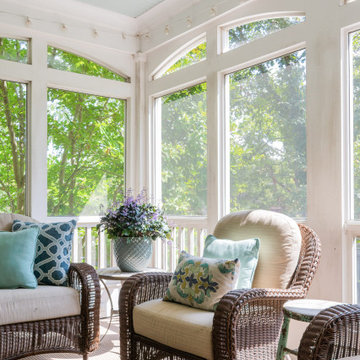
Klassisk inredning av en stor innätad veranda på baksidan av huset, med betongplatta och takförlängning
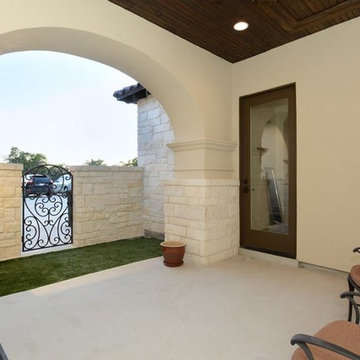
house designed by OSCAR E FLORES DESIGN STUDIO
in San Antonio, texas
Exempel på en stor medelhavsstil veranda framför huset, med betongplatta och takförlängning
Exempel på en stor medelhavsstil veranda framför huset, med betongplatta och takförlängning
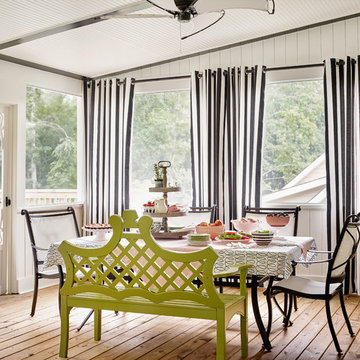
The existing deck did not get used because of the hot afternoon sun so they decided to build a screened in porch primarily as an entertaining and dining space.
A lot of research was done to make sure "outdoor" products were used that would stand the test of time and not get damaged by the elements.
The porch was enlarged from the original deck and is 16' x 28' and serves as a lounging and dining area. A key component was making the porch look like it was a part of the house.
We used black paint on the doors, window frames and trim for high contrast and personality to the space.
Pressure treated wood was used for the decking. The ceiling was constructed with headboard and 1 x 6 inch trim to look like beams. Adding the trim to the top and painting the molding black gave the room an interesting design detail.
The interior wood underneath the screens is yellow pine in a tongue and groove design and is chair-rail height to provide a child safe wall. The screens were installed from the inside so maintenance would be easy from the inside and would avoid having to get on a ladder for any repairs.
Photo Credit: Emily Followill Photography
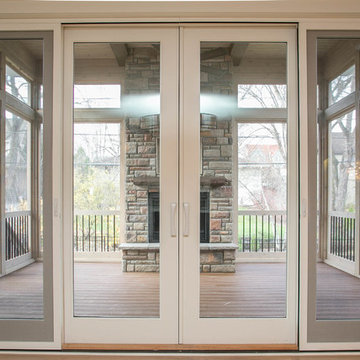
This LDK custom porch is spacious and stunning! It is welcoming and open, you will want to spend every season you can in here!
Bild på en stor vintage innätad veranda på baksidan av huset, med trädäck och takförlängning
Bild på en stor vintage innätad veranda på baksidan av huset, med trädäck och takförlängning
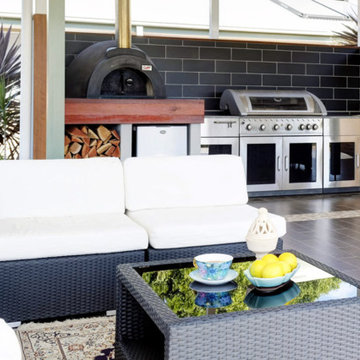
Inspiration för stora exotiska verandor på baksidan av huset, med utekök, betongplatta och takförlängning
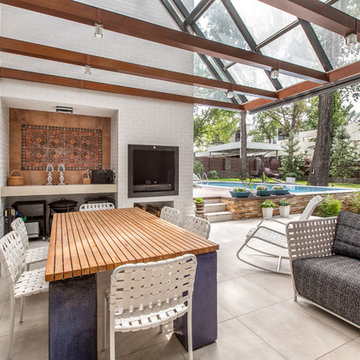
Летняя кухня со столовой зоной. Отличное место, которое дарит нам возможность трапезничать на свежем воздухе.
Авторы: Чаплыгина Дарья, Пеккер Юлия
Modern inredning av en stor veranda längs med huset, med utekök och takförlängning
Modern inredning av en stor veranda längs med huset, med utekök och takförlängning
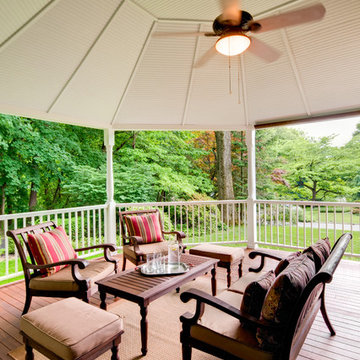
The exterior seating area activated the client's yard.
Architecture: McC | Architecture
Photos by: Scott Larsen Design | Photography http://www.scottlarsen.com/
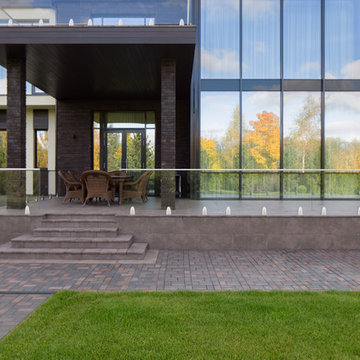
Архитекторы: Дмитрий Глушков, Фёдор Селенин; Фото: Антон Лихтарович
Idéer för en stor modern veranda på baksidan av huset, med utekök, naturstensplattor, takförlängning och räcke i glas
Idéer för en stor modern veranda på baksidan av huset, med utekök, naturstensplattor, takförlängning och räcke i glas
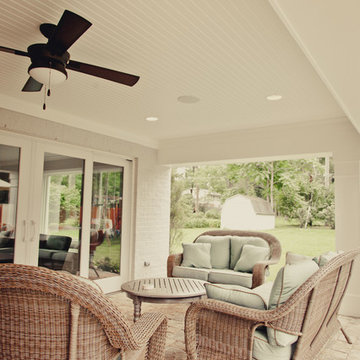
Kyle Cannon
Inspiration för en stor vintage veranda längs med huset, med naturstensplattor och takförlängning
Inspiration för en stor vintage veranda längs med huset, med naturstensplattor och takförlängning
242 foton på stor beige veranda
6
