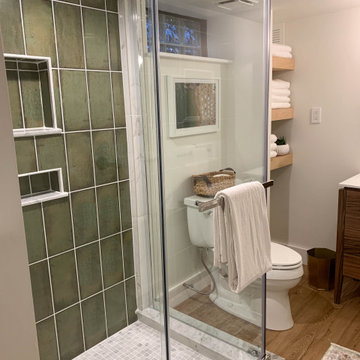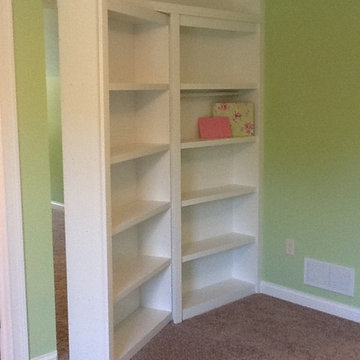6 562 foton på stor brun källare
Sortera efter:
Budget
Sortera efter:Populärt i dag
161 - 180 av 6 562 foton
Artikel 1 av 3

Inspiration för stora lantliga källare utan ingång, med grå väggar, heltäckningsmatta och beiget golv
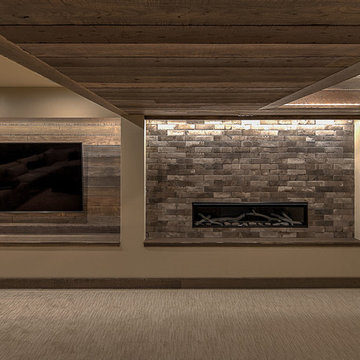
Rob Schwerdt
Foto på en stor rustik källare utan fönster, med bruna väggar, heltäckningsmatta, en hängande öppen spis, en spiselkrans i trä och beiget golv
Foto på en stor rustik källare utan fönster, med bruna väggar, heltäckningsmatta, en hängande öppen spis, en spiselkrans i trä och beiget golv
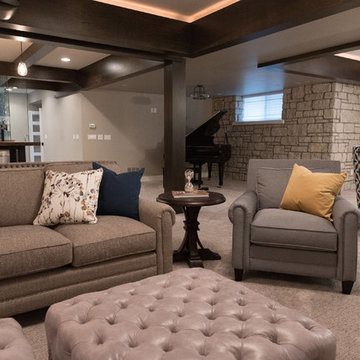
Exempel på en stor klassisk källare utan fönster, med beige väggar, heltäckningsmatta och brunt golv
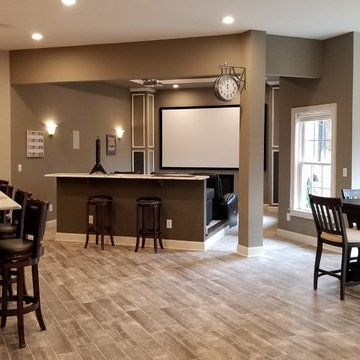
Todd DiFiore
Idéer för en stor klassisk källare utan ingång, med beige väggar, klinkergolv i porslin och brunt golv
Idéer för en stor klassisk källare utan ingång, med beige väggar, klinkergolv i porslin och brunt golv
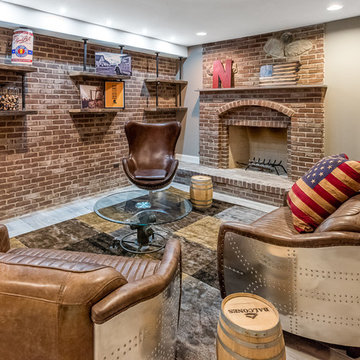
Idéer för stora rustika källare utan ingång, med grå väggar, mellanmörkt trägolv och brunt golv

5) 12’ by 7’ L-shaped walk behind wet bar with custom stained and lacquered, recessed paneled, maple/cherry, front bar face, ‘Aristokraft’ raised or recessed panel, cherry base cabinetry (www.aristokraft.com ) with room for owner supplied refrigerator, ice machine, beer tap, etc. and (2) level granite slab countertop (level 1 material allowance with standard edge- http://www.capcotile.com/products/slabs) and 5’ back bar with Aristokraft brand recessed or raised panel cherry base cabinets and upper floating shelves ( http://www.aristokraft.com ) with full height ‘Thin Rock’ genuine stone ‘backsplash’/wall ( https://generalshale.com/products/rock-solid-originals-thin-rock/ ) or mosaic tiled ($8 sq. ft. material allowance) and granite slab back bar countertop (level 1 material allowance- http://www.capcotile.com/products/slabs ), stainless steel under mount entertainment sink and ‘Delta’ - http://www.deltafaucet.com/wps/portal/deltacom/ - brand brushed nickel/rubbed oil bronze entertainment faucet;
6) (2) level, stepped, flooring areas for stadium seating constructed in theater room;
7) Theater room screen area to include: drywall wrapped arched ‘stage’ with painted wood top constructed below recessed arched theater screen space with painted, drywall wrapped ‘columns’ to accommodate owner supplied speakers;
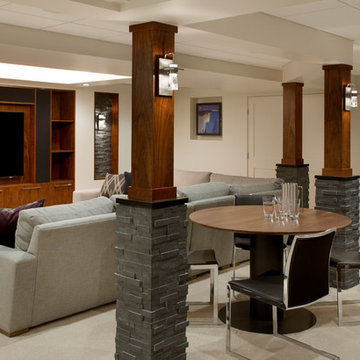
Inspiration för en stor vintage källare utan fönster, med beige väggar, heltäckningsmatta och en standard öppen spis
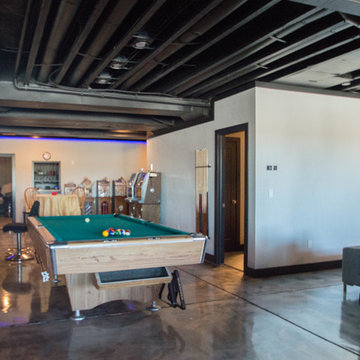
Basement game room focused on retro style games, slot machines, pool table. Owners wanted an open feel with a little more industrial and modern appeal, therefore we left the ceiling unfinished. The floors are an epoxy type finish that allows for high traffic usage, easy clean up and no need to replace carpet in the long term.
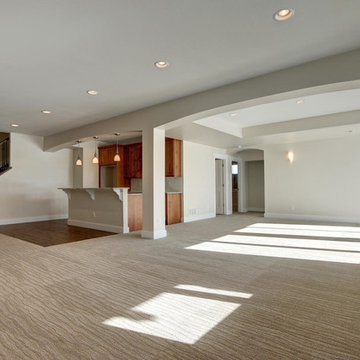
New residential project completed in Parker, Colorado in early 2016 This project is well sited to take advantage of tremendous views to the west of the Rampart Range and Pikes Peak. A contemporary home with a touch of craftsman styling incorporating a Wrap Around porch along the Southwest corner of the house.
Photographer: Nathan Strauch at Hot Shot Pros
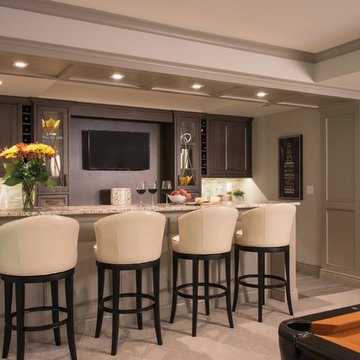
Idéer för att renovera en stor vintage källare ovan mark, med grå väggar och heltäckningsmatta
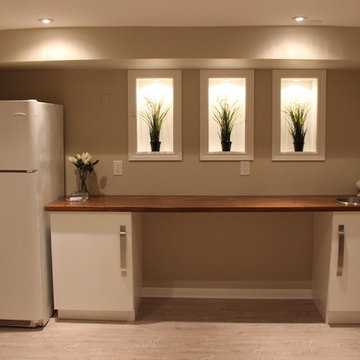
Looking towards the Stairs, Bar, Furnace Room and Servery. Double Bi-Fold doors give full access to the furnace and water heater.
Inredning av en modern stor källare utan ingång, med beige väggar och ljust trägolv
Inredning av en modern stor källare utan ingång, med beige väggar och ljust trägolv
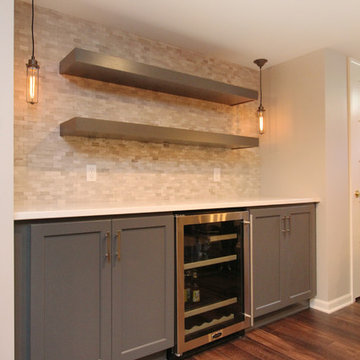
This family’s basement had become a catch-all space and was sorely underutilized. Although it was spacious, the current layout wasn’t working. The homeowners wanted to transform this space from closed and dreary to open and inviting.
Specific requirements of the design included:
- Opening up the area to create an awesome family hang out space game room for kids and adults
- A bar and eating area
- A theater room that the parents could enjoy without disturbing the kids at night
- An industrial design aesthetic
The transformation of this basement is amazing. Walls were opened to create flow between the game room, eating space and theater rooms. One end of a staircase was closed off, enabling the soundproofing of the theater.
A light neutral palette and gorgeous lighting fixtures make you forget that you are in the basement. Unique materials such as galvanized piping, corrugated metal and cool light fixtures give the space an industrial feel.
Now, this basement functions as the great family hang out space the homeowners envisioned.
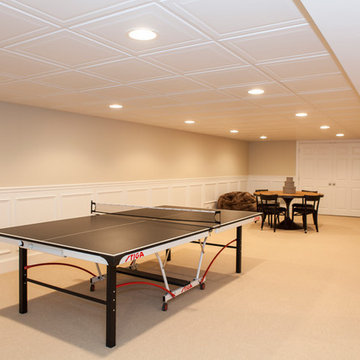
This is a lovely finished basement that is elegant yet relaxed.
Wainscoting and great architectural mill work throughout the space add elegance to the room.
This home was featured in Philadelphia Magazine August 2014 issue to showcase its beauty and excellence.
Photo by Alicia's Art, LLC
RUDLOFF Custom Builders, is a residential construction company that connects with clients early in the design phase to ensure every detail of your project is captured just as you imagined. RUDLOFF Custom Builders will create the project of your dreams that is executed by on-site project managers and skilled craftsman, while creating lifetime client relationships that are build on trust and integrity.
We are a full service, certified remodeling company that covers all of the Philadelphia suburban area including West Chester, Gladwynne, Malvern, Wayne, Haverford and more.
As a 6 time Best of Houzz winner, we look forward to working with you on your next project.
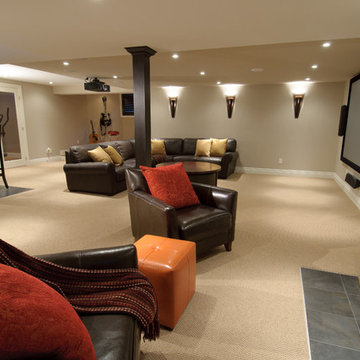
A basement family room for the whole family....or invite friends and family over for a get together.
Inspiration för en stor funkis källare utan fönster, med grå väggar
Inspiration för en stor funkis källare utan fönster, med grå väggar
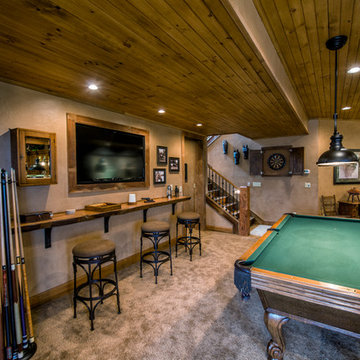
Inredning av en rustik stor källare utan fönster, med beige väggar och heltäckningsmatta

Andrew James Hathaway (Brothers Construction)
Klassisk inredning av en stor källare utan ingång, med beige väggar, heltäckningsmatta, en standard öppen spis och en spiselkrans i sten
Klassisk inredning av en stor källare utan ingång, med beige väggar, heltäckningsmatta, en standard öppen spis och en spiselkrans i sten
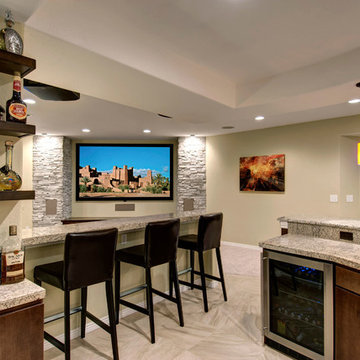
The open floor plan allows for viewing tv from any area. Plenty of counterspace for entertainting. ©Finished Basement Company
Inspiration för stora klassiska källare utan ingång, med beige väggar, beiget golv och marmorgolv
Inspiration för stora klassiska källare utan ingång, med beige väggar, beiget golv och marmorgolv
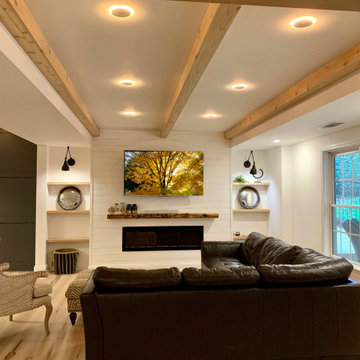
full basement remodel. Modern/craftsmen style.
Inredning av en amerikansk stor källare ovan mark, med vita väggar
Inredning av en amerikansk stor källare ovan mark, med vita väggar
6 562 foton på stor brun källare
9
