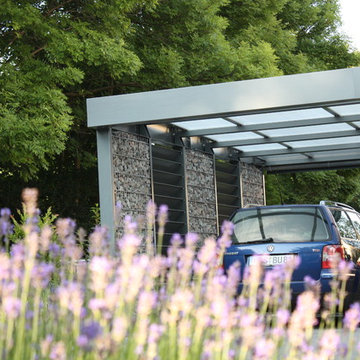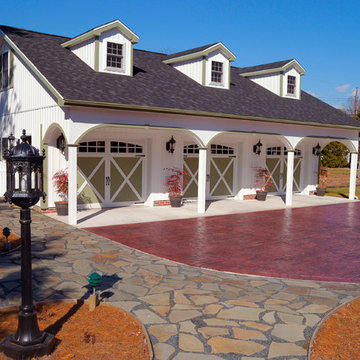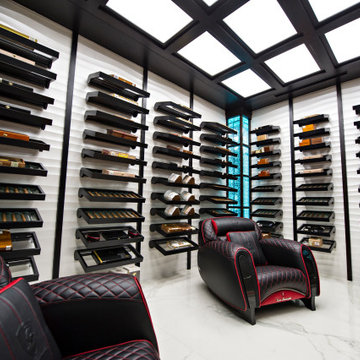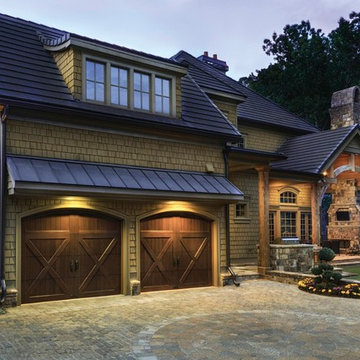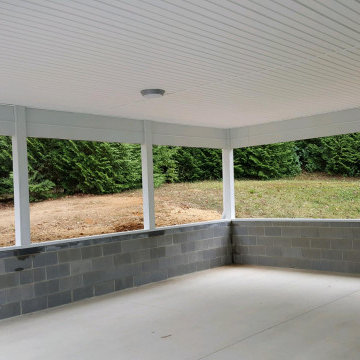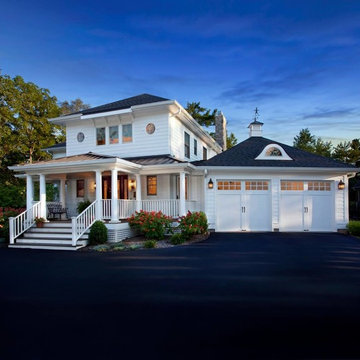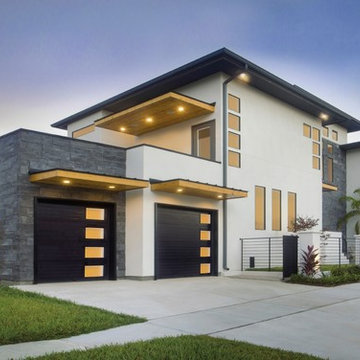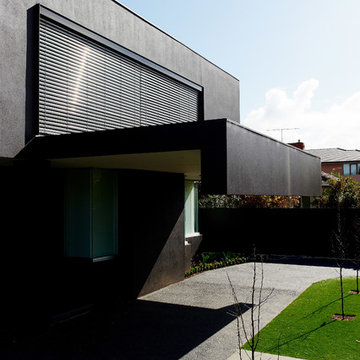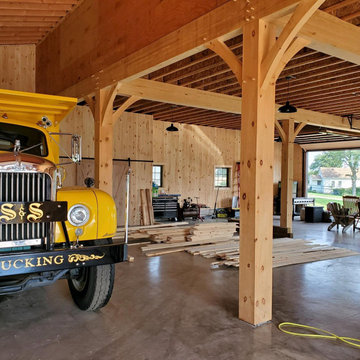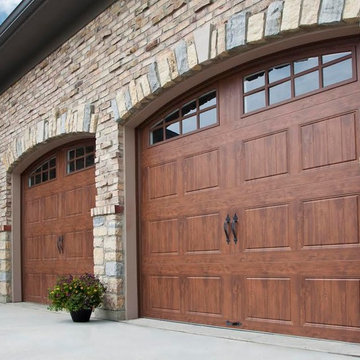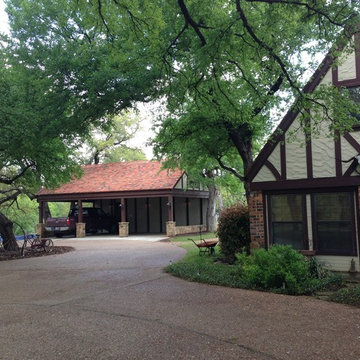1 166 foton på stor carport
Sortera efter:
Budget
Sortera efter:Populärt i dag
141 - 160 av 1 166 foton
Artikel 1 av 3
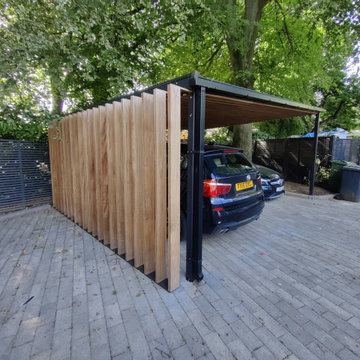
This project includes a bespoke double carport structure designed to our client's specification and fabricated prior to installation.
This twisting flat roof carport was manufactured from mild steel and iroko timber which features within a vertical privacy screen and battened soffit. We also included IP rated LED lighting and motion sensors for ease of parking at night time.
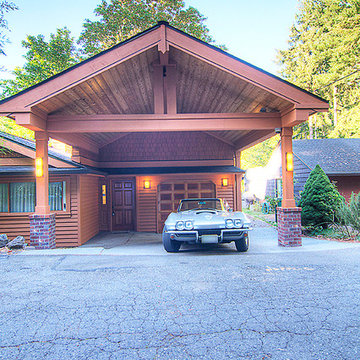
Tom Redner, Vivid Interiors
Inspiration för stora amerikanska tillbyggda enbils carportar
Inspiration för stora amerikanska tillbyggda enbils carportar
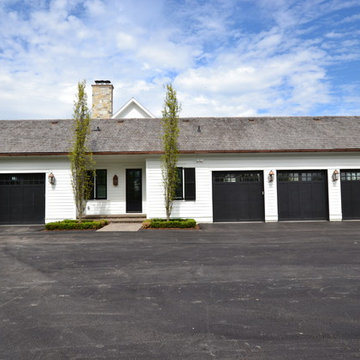
4 car garage from exterior. white cape cod siding with cedar shake roof. Gas lanterns
Exempel på en stor klassisk tillbyggd fyrbils carport
Exempel på en stor klassisk tillbyggd fyrbils carport
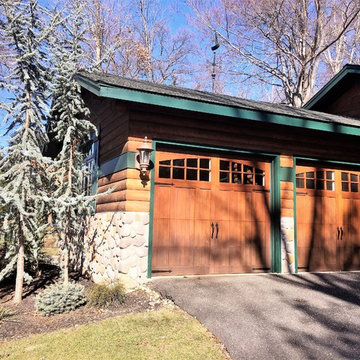
Rustic ranch featuring detailed stone work and custom siding and wood carriage style garage doors.
Inspiration för stora amerikanska tillbyggda tvåbils carportar
Inspiration för stora amerikanska tillbyggda tvåbils carportar
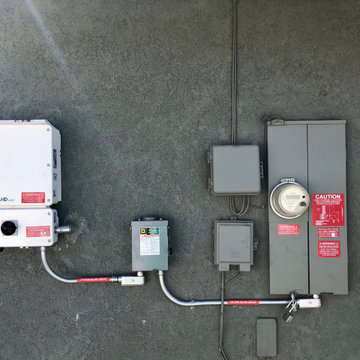
Installations of Solar Edge HD wave Inverter for 42 Solar Panel installation in Norco, California
Idéer för en stor lantlig tillbyggd carport
Idéer för en stor lantlig tillbyggd carport
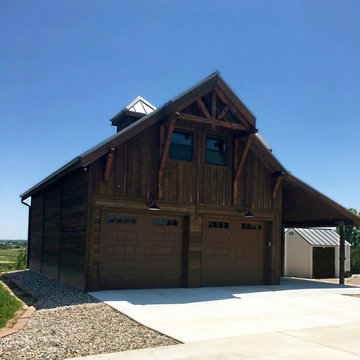
This 24'x36' barn style detached garage includes a full loft, shed roof, two 6-ft gable dormers, rooftop cupola and a gable end timber-truss. The pre-finished siding was sourced from Montana Timber Products and is their tack room color finish in a circle sawn texture. Creative Angle Builders oversaw the construction and finish work.
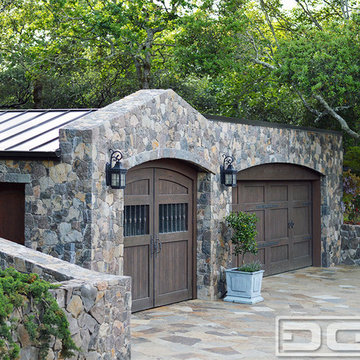
Achieving the look of luxury with custom-made Dynamic Garage Doors & Carriage doors on this Sonoma, CA garage was yet another success from our designers and finish craftsmen.
The beautiful Tuscan style building was built in gorgeous natural stone and specific architectural elements that made this project a truly luxurious build. Our wooden garage door and automatic carriage doors played a great roll in adding the touch of luxury from the past with the convenience of modern day automation.
The rustic carriage doors are handsomely decorated with rich iron hardware that is made much in the same way that blacksmiths have for centuries. The wood selection was alder which was finished in a flat oil finish to emphasize the wood's natural grain and appear to be aged over decades. These are the details that make Dynamic Garage Doors so highly acclaimed and desirable.
Let our in-house designers advice you on your specific project and architectural style so that we can create unique door designs for your home too!
Orange County Design Center: (855) 343-3667
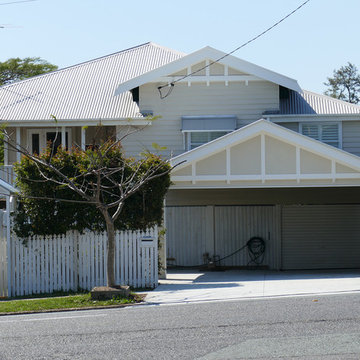
UDS Projects was engaged to build a gatehouse, new carport and cut and lay a new driveway. The brief from the client was that the detailing in the 100 year old house facade needed to be carried across into these new structural elements so that it complemented the look of the house rather than being merely add ons that would detract from the beautiful timber work that this Queenslander displays.
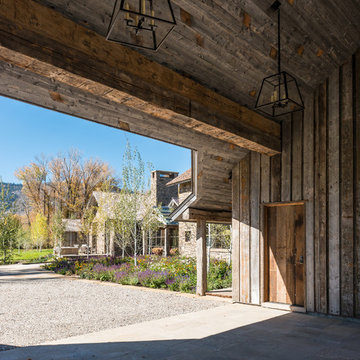
Photo Credit: JLF Architecture
Inspiration för en stor rustik tillbyggd tvåbils carport
Inspiration för en stor rustik tillbyggd tvåbils carport
1 166 foton på stor carport
8
