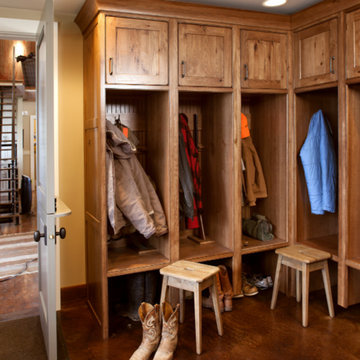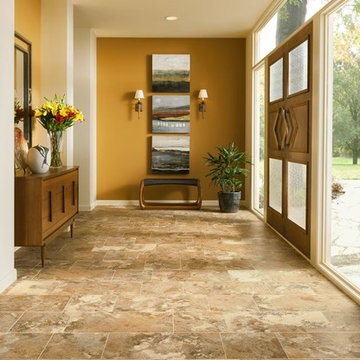678 foton på stor entré, med gula väggar
Sortera efter:
Budget
Sortera efter:Populärt i dag
81 - 100 av 678 foton
Artikel 1 av 3
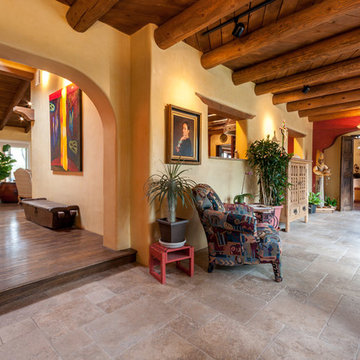
Inspiration för en stor amerikansk foajé, med gula väggar, travertin golv, en dubbeldörr och mörk trädörr
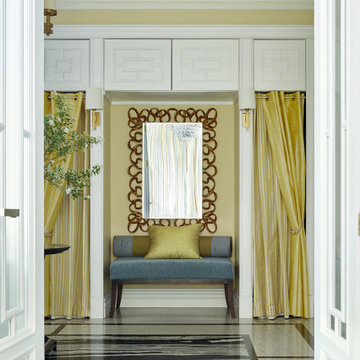
Idéer för stora vintage foajéer, med gula väggar, granitgolv, en dubbeldörr och svart golv
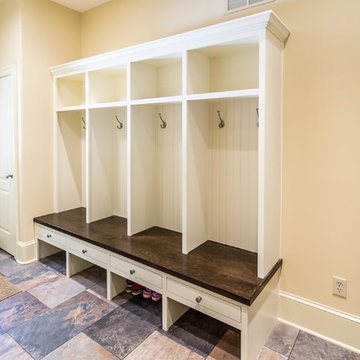
Exempel på ett stort klassiskt kapprum, med gula väggar, mörkt trägolv och brunt golv
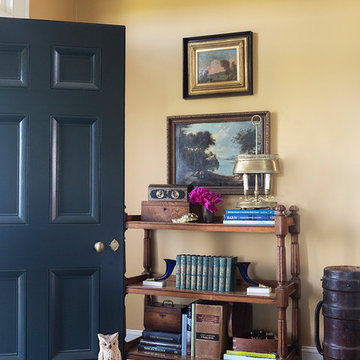
Doyle Coffin Architecture + George Ross, Photographer
Inspiration för en stor lantlig ingång och ytterdörr, med gula väggar, mellanmörkt trägolv, en enkeldörr, en blå dörr och brunt golv
Inspiration för en stor lantlig ingång och ytterdörr, med gula väggar, mellanmörkt trägolv, en enkeldörr, en blå dörr och brunt golv
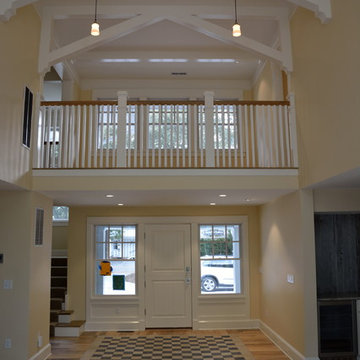
Foto på en stor maritim ingång och ytterdörr, med gula väggar, ljust trägolv, en enkeldörr och en vit dörr
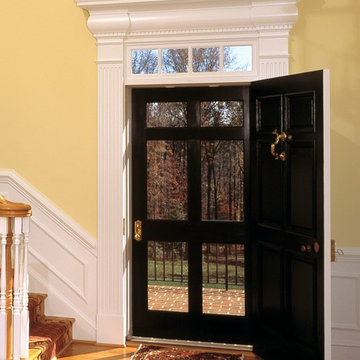
Rear Hall Foyer Door with bold pediment
Klassisk inredning av en stor foajé, med gula väggar, mellanmörkt trägolv, en enkeldörr och en svart dörr
Klassisk inredning av en stor foajé, med gula väggar, mellanmörkt trägolv, en enkeldörr och en svart dörr
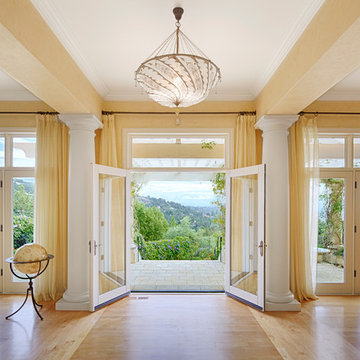
Spectacular unobstructed views of the Bay, Bridge, Alcatraz, San Francisco skyline and the rolling hills of Marin greet you from almost every window of this stunning Provençal Villa located in the acclaimed Middle Ridge neighborhood of Mill Valley. Built in 2000, this exclusive 5 bedroom, 5+ bath estate was thoughtfully designed by architect Jorge de Quesada to provide a classically elegant backdrop for today’s active lifestyle. Perfectly positioned on over half an acre with flat lawns and an award winning garden there is unmatched sense of privacy just minutes from the shops and restaurants of downtown Mill Valley.
A curved stone staircase leads from the charming entry gate to the private front lawn and on to the grand hand carved front door. A gracious formal entry and wide hall opens out to the main living spaces of the home and out to the view beyond. The Venetian plaster walls and soaring ceilings provide an open airy feeling to the living room and country chef’s kitchen, while three sets of oversized French doors lead onto the Jerusalem Limestone patios and bring in the panoramic views.
The chef’s kitchen is the focal point of the warm welcoming great room and features a range-top and double wall ovens, two dishwashers, marble counters and sinks with Waterworks fixtures. The tile backsplash behind the range pays homage to Monet’s Giverny kitchen. A fireplace offers up a cozy sitting area to lounge and watch television or curl up with a book. There is ample space for a farm table for casual dining. In addition to a well-appointed formal living room, the main level of this estate includes an office, stunning library/den with faux tortoise detailing, butler’s pantry, powder room, and a wonderful indoor/outdoor flow allowing the spectacular setting to envelop every space.
A wide staircase leads up to the four main bedrooms of home. There is a spacious master suite complete with private balcony and French doors showcasing the views. The suite features his and her baths complete with walk – in closets, and steam showers. In hers there is a sumptuous soaking tub positioned to make the most of the view. Two additional bedrooms share a bath while the third is en-suite. The laundry room features a second set of stairs leading back to the butler’s pantry, garage and outdoor areas.
The lowest level of the home includes a legal second unit complete with kitchen, spacious walk in closet, private entry and patio area. In addition to interior access to the second unit there is a spacious exercise room, the potential for a poolside kitchenette, second laundry room, and secure storage area primed to become a state of the art tasting room/wine cellar.
From the main level the spacious entertaining patio leads you out to the magnificent grounds and pool area. Designed by Steve Stucky, the gardens were featured on the 2007 Mill Valley Outdoor Art Club tour.
A level lawn leads to the focal point of the grounds; the iconic “Crags Head” outcropping favored by hikers as far back as the 19th century. The perfect place to stop for lunch and take in the spectacular view. The Century old Sonoma Olive trees and lavender plantings add a Mediterranean touch to the two lawn areas that also include an antique fountain, and a charming custom Barbara Butler playhouse.
Inspired by Provence and built to exacting standards this charming villa provides an elegant yet welcoming environment designed to meet the needs of today’s active lifestyle while staying true to its Continental roots creating a warm and inviting space ready to call home.
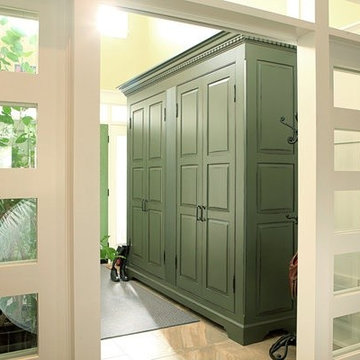
Exempel på ett stort modernt kapprum, med gula väggar, marmorgolv, en dubbeldörr och en grön dörr
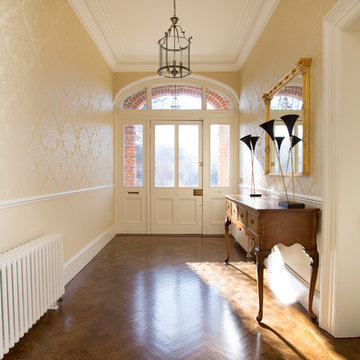
Idéer för att renovera en stor vintage hall, med gula väggar, mellanmörkt trägolv, en enkeldörr och en vit dörr
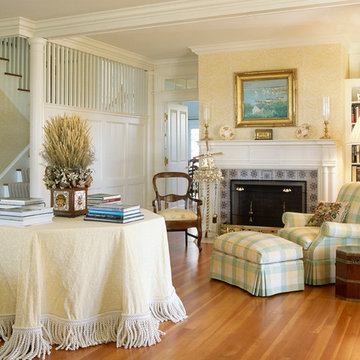
Glowing antique Fir floors and a wood burning fireplace welcome visitors to this elegant summer house. An octagonal skirted table piled high with books and a comfortable chair and ottoman make this a cozy inviting space. Photo by Phillip Ennis
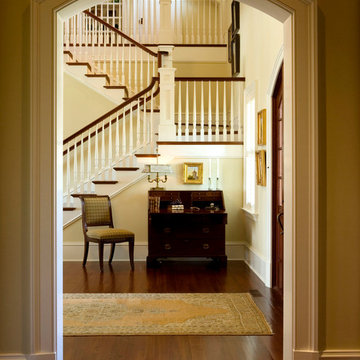
White Wood Trim Surround an Arched Opening which Frames the Formal Entry and Grand Staircase
Idéer för att renovera en stor vintage foajé, med gula väggar, mellanmörkt trägolv, en dubbeldörr och mörk trädörr
Idéer för att renovera en stor vintage foajé, med gula väggar, mellanmörkt trägolv, en dubbeldörr och mörk trädörr
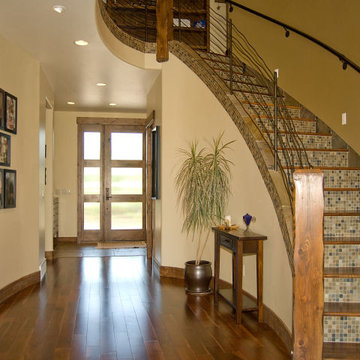
Entry hall/rotunda with walnut floors and curved 2-story staircase
Idéer för en stor rustik hall, med gula väggar, mörkt trägolv, en enkeldörr och mellanmörk trädörr
Idéer för en stor rustik hall, med gula väggar, mörkt trägolv, en enkeldörr och mellanmörk trädörr
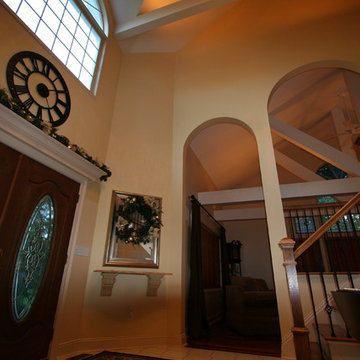
This open two story foyer, approximately 25 feet, is flanked by 2 arched openings which lead into the living/dining room combination.
Lighting is abundant by the large half round window, chandelier and the hidden recessed lights in the trusses.
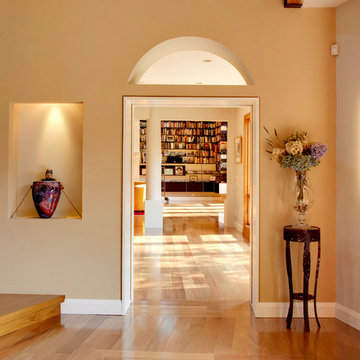
Michael Biondo photography
Foto på en stor vintage foajé, med gula väggar, mellanmörkt trägolv, en dubbeldörr och mellanmörk trädörr
Foto på en stor vintage foajé, med gula väggar, mellanmörkt trägolv, en dubbeldörr och mellanmörk trädörr
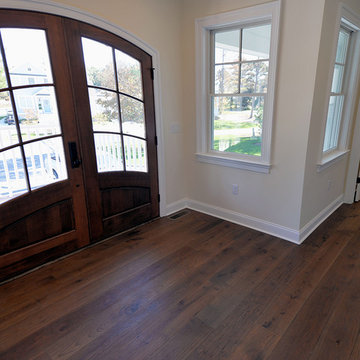
Idéer för en stor maritim ingång och ytterdörr, med gula väggar, mellanmörkt trägolv, en dubbeldörr och mellanmörk trädörr
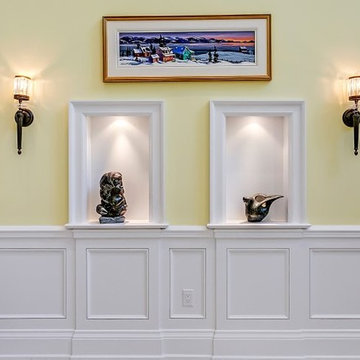
Idéer för att renovera en stor vintage foajé, med gula väggar, travertin golv, beiget golv, en dubbeldörr och mellanmörk trädörr
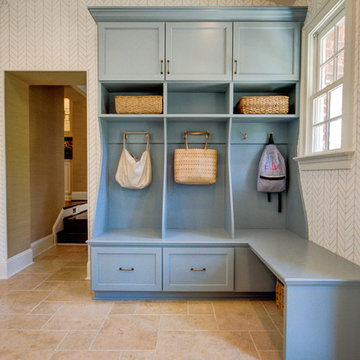
The back entrance to the house is the perfect place for a mudroom that keeps the family organized and the rest of the house clean.
Bild på ett stort vintage kapprum, med gula väggar, klinkergolv i porslin, en enkeldörr och en vit dörr
Bild på ett stort vintage kapprum, med gula väggar, klinkergolv i porslin, en enkeldörr och en vit dörr

Originally designed by renowned architect Miles Standish in 1930, this gorgeous New England Colonial underwent a 1960s addition by Richard Wills of the elite Royal Barry Wills architecture firm - featured in Life Magazine in both 1938 & 1946 for his classic Cape Cod & Colonial home designs. The addition included an early American pub w/ beautiful pine-paneled walls, full bar, fireplace & abundant seating as well as a country living room.
We Feng Shui'ed and refreshed this classic home, providing modern touches, but remaining true to the original architect's vision.
On the front door: Heritage Red by Benjamin Moore.
678 foton på stor entré, med gula väggar
5
