711 foton på stor entré, med skiffergolv
Sortera efter:
Budget
Sortera efter:Populärt i dag
101 - 120 av 711 foton
Artikel 1 av 3

Level One: The elevator column, at left, is clad with the same stone veneer - mountain ash - as the home's exterior. Interior doors are American white birch. We designed feature doors, like the elevator door and wine cave doors, with stainless steel inserts, echoing the entry door and the steel railings and stringers of the staircase.
Photograph © Darren Edwards, San Diego
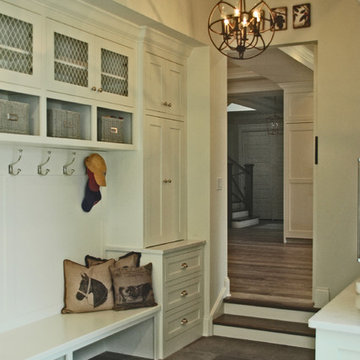
The sunken mud room with it's beautiful stone floor has a white barn door to close it off from the rest of the kitchen. The open locker bench has plenty of coat hooks for the grand kids. There is also a laundry sink and plenty of storage. This mud room has it all!
Meyer Design

The definitive idea behind this project was to create a modest country house that was traditional in outward appearance yet minimalist from within. The harmonious scale, thick wall massing and the attention to architectural detail are reminiscent of the enduring quality and beauty of European homes built long ago.
It features a custom-built Spanish Colonial- inspired house that is characterized by an L-plan, low-pitched mission clay tile roofs, exposed wood rafter tails, broad expanses of thick white-washed stucco walls with recessed-in French patio doors and casement windows; and surrounded by native California oaks, boxwood hedges, French lavender, Mexican bush sage, and rosemary that are often found in Mediterranean landscapes.
An emphasis was placed on visually experiencing the weight of the exposed ceiling timbers and the thick wall massing between the light, airy spaces. A simple and elegant material palette, which consists of white plastered walls, timber beams, wide plank white oak floors, and pale travertine used for wash basins and bath tile flooring, was chosen to articulate the fine balance between clean, simple lines and Old World touches.
The walnut door was distressed and had gone through a multi-step staining and finishing process.
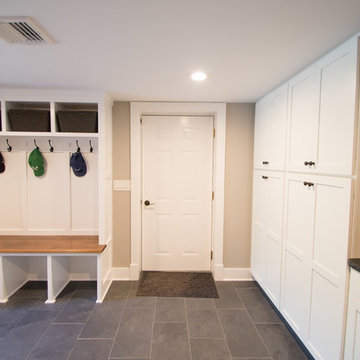
Basement Mud Room
Klassisk inredning av ett stort kapprum, med beige väggar, skiffergolv, en enkeldörr och en vit dörr
Klassisk inredning av ett stort kapprum, med beige väggar, skiffergolv, en enkeldörr och en vit dörr
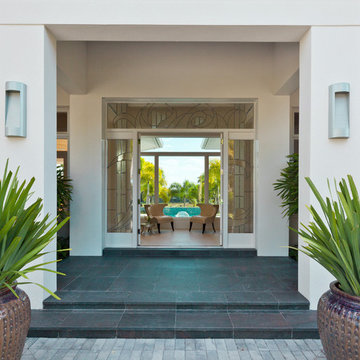
Lori Hamilton Photography
Idéer för att renovera en stor funkis ingång och ytterdörr, med en dubbeldörr, vita väggar, skiffergolv och glasdörr
Idéer för att renovera en stor funkis ingång och ytterdörr, med en dubbeldörr, vita väggar, skiffergolv och glasdörr
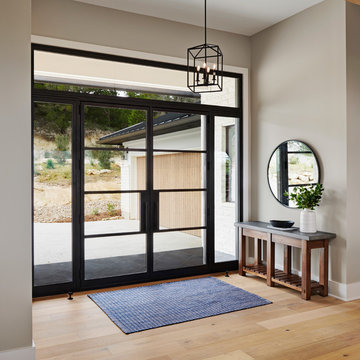
Craig Washburn
Idéer för stora lantliga ingångspartier, med vita väggar, skiffergolv, en dubbeldörr, glasdörr och svart golv
Idéer för stora lantliga ingångspartier, med vita väggar, skiffergolv, en dubbeldörr, glasdörr och svart golv

Lisa Carroll
Foto på en stor lantlig hall, med vita väggar, skiffergolv, en enkeldörr, mörk trädörr och blått golv
Foto på en stor lantlig hall, med vita väggar, skiffergolv, en enkeldörr, mörk trädörr och blått golv

Behind the glass front door is an Iron Works console table that sets the tone for the design of the home.
Idéer för stora vintage foajéer, med vita väggar, skiffergolv, en dubbeldörr, glasdörr och svart golv
Idéer för stora vintage foajéer, med vita väggar, skiffergolv, en dubbeldörr, glasdörr och svart golv
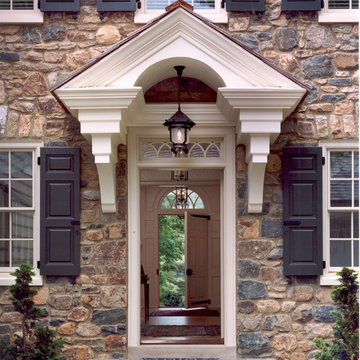
Photographer: Tom Crane
Inspiration för stora klassiska ingångspartier, med skiffergolv och en enkeldörr
Inspiration för stora klassiska ingångspartier, med skiffergolv och en enkeldörr
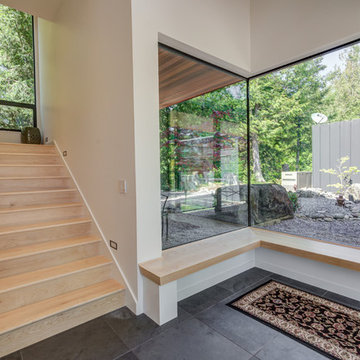
Idéer för stora funkis foajéer, med vita väggar, skiffergolv, en enkeldörr, ljus trädörr och svart golv

#thevrindavanproject
ranjeet.mukherjee@gmail.com thevrindavanproject@gmail.com
https://www.facebook.com/The.Vrindavan.Project
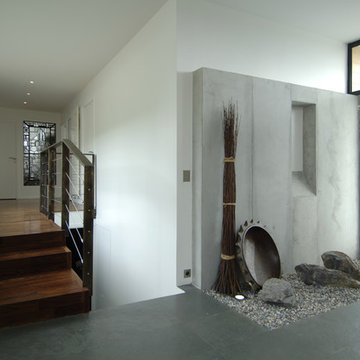
Pascal Quennehen
Foto på en stor funkis foajé, med skiffergolv, en pivotdörr, metalldörr, vita väggar och grått golv
Foto på en stor funkis foajé, med skiffergolv, en pivotdörr, metalldörr, vita väggar och grått golv

Luxurious modern take on a traditional white Italian villa. An entry with a silver domed ceiling, painted moldings in patterns on the walls and mosaic marble flooring create a luxe foyer. Into the formal living room, cool polished Crema Marfil marble tiles contrast with honed carved limestone fireplaces throughout the home, including the outdoor loggia. Ceilings are coffered with white painted
crown moldings and beams, or planked, and the dining room has a mirrored ceiling. Bathrooms are white marble tiles and counters, with dark rich wood stains or white painted. The hallway leading into the master bedroom is designed with barrel vaulted ceilings and arched paneled wood stained doors. The master bath and vestibule floor is covered with a carpet of patterned mosaic marbles, and the interior doors to the large walk in master closets are made with leaded glass to let in the light. The master bedroom has dark walnut planked flooring, and a white painted fireplace surround with a white marble hearth.
The kitchen features white marbles and white ceramic tile backsplash, white painted cabinetry and a dark stained island with carved molding legs. Next to the kitchen, the bar in the family room has terra cotta colored marble on the backsplash and counter over dark walnut cabinets. Wrought iron staircase leading to the more modern media/family room upstairs.
Project Location: North Ranch, Westlake, California. Remodel designed by Maraya Interior Design. From their beautiful resort town of Ojai, they serve clients in Montecito, Hope Ranch, Malibu, Westlake and Calabasas, across the tri-county areas of Santa Barbara, Ventura and Los Angeles, south to Hidden Hills- north through Solvang and more.
Creamy white glass cabinetry and seat at the bottom of a stairwell. Green Slate floor, this is a Cape Cod home on the California ocean front.
Stan Tenpenny, contractor,
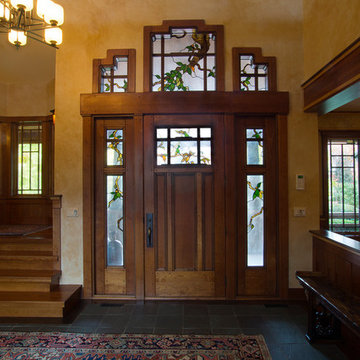
Interior woodwork in the craftsman style of Greene & Greene. Cherry with maple and walnut accents. Custom leaded glass by Ann Wolff.
Robert R. Larsen, A.I.A. Photo
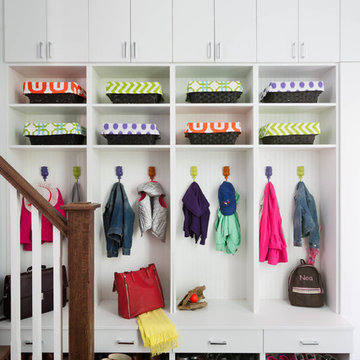
Stephani Buchman
Foto på ett stort vintage kapprum, med grå väggar, skiffergolv och svart golv
Foto på ett stort vintage kapprum, med grå väggar, skiffergolv och svart golv
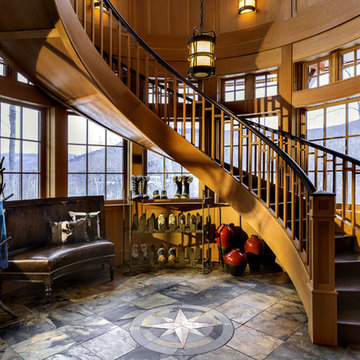
Rob Karosis
Inspiration för ett stort rustikt kapprum, med bruna väggar, skiffergolv och grått golv
Inspiration för ett stort rustikt kapprum, med bruna väggar, skiffergolv och grått golv
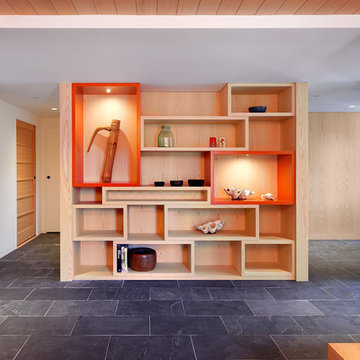
Mark Woods
Idéer för en stor modern entré, med vita väggar, skiffergolv och svart golv
Idéer för en stor modern entré, med vita väggar, skiffergolv och svart golv
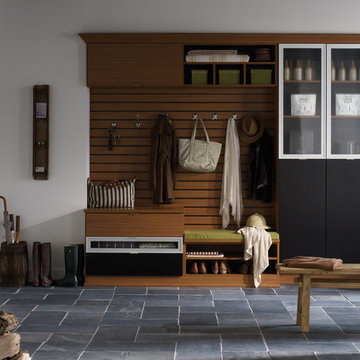
Contemporary Mudroom with Narrow Reed Glass Accents
Inspiration för ett stort rustikt kapprum, med vita väggar, skiffergolv, en dubbeldörr, en vit dörr och grått golv
Inspiration för ett stort rustikt kapprum, med vita väggar, skiffergolv, en dubbeldörr, en vit dörr och grått golv
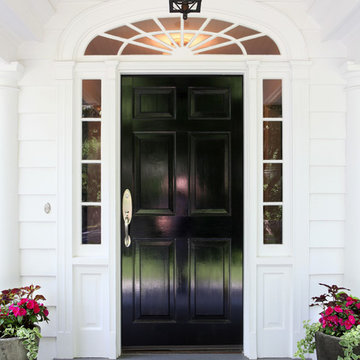
Our Princeton Architects designed the barrel vaulted ceiling to complement the existing transom window above the front door.
Klassisk inredning av en stor ingång och ytterdörr, med vita väggar, skiffergolv, en enkeldörr, en svart dörr och blått golv
Klassisk inredning av en stor ingång och ytterdörr, med vita väggar, skiffergolv, en enkeldörr, en svart dörr och blått golv
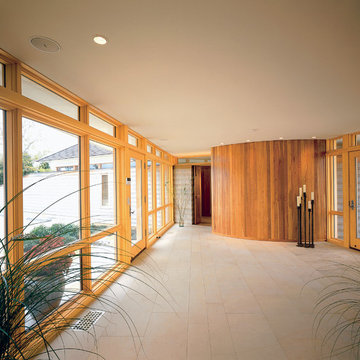
Front Entrance
Exempel på en stor modern entré, med beige väggar, skiffergolv, en enkeldörr, beiget golv och glasdörr
Exempel på en stor modern entré, med beige väggar, skiffergolv, en enkeldörr, beiget golv och glasdörr
711 foton på stor entré, med skiffergolv
6