711 foton på stor entré, med skiffergolv
Sortera efter:
Budget
Sortera efter:Populärt i dag
121 - 140 av 711 foton
Artikel 1 av 3
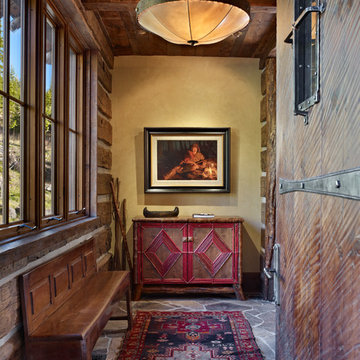
MillerRoodell Architects // Benjamin Benschneider Photography
Inspiration för en stor rustik ingång och ytterdörr, med beige väggar, skiffergolv, en enkeldörr och mellanmörk trädörr
Inspiration för en stor rustik ingång och ytterdörr, med beige väggar, skiffergolv, en enkeldörr och mellanmörk trädörr
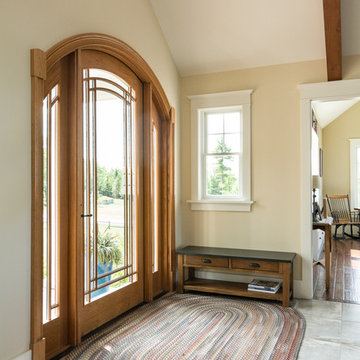
Inspiration för stora amerikanska ingångspartier, med beige väggar, en enkeldörr, mellanmörk trädörr, skiffergolv och brunt golv
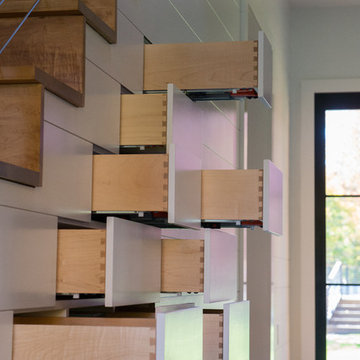
Sally McCay Photography
Bild på en stor funkis foajé, med vita väggar, skiffergolv, en enkeldörr och glasdörr
Bild på en stor funkis foajé, med vita väggar, skiffergolv, en enkeldörr och glasdörr
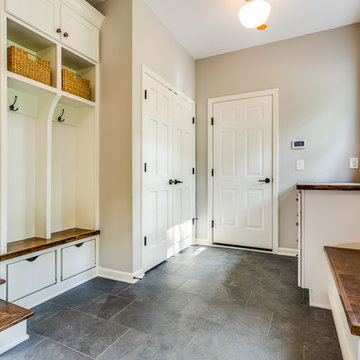
Idéer för stora lantliga kapprum, med grå väggar, skiffergolv och svart golv
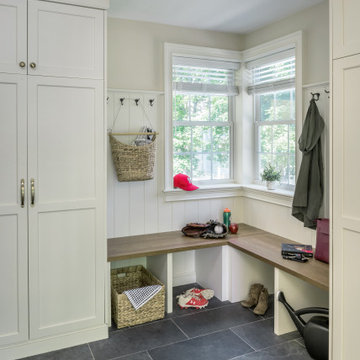
A mudroom addition for a busy family's gear. Photography by Aaron Usher III. See more on Instagram @redhousedesignbuild
Inspiration för ett stort vintage kapprum, med vita väggar, skiffergolv, en enkeldörr, en blå dörr och blått golv
Inspiration för ett stort vintage kapprum, med vita väggar, skiffergolv, en enkeldörr, en blå dörr och blått golv
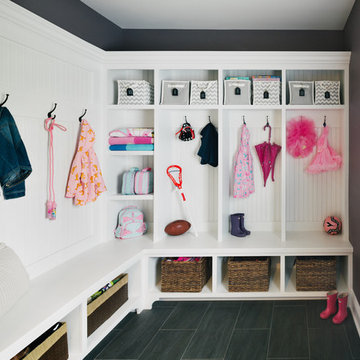
Amanda Kirkpatrick
Bild på ett stort vintage kapprum, med vita väggar och skiffergolv
Bild på ett stort vintage kapprum, med vita väggar och skiffergolv
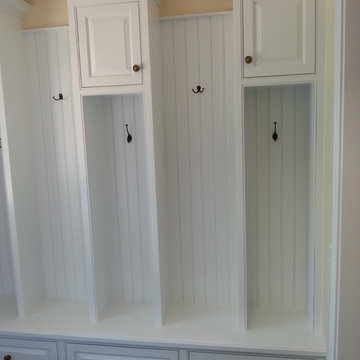
Side entry after.
Idéer för stora vintage kapprum, med gula väggar, skiffergolv, en enkeldörr och en vit dörr
Idéer för stora vintage kapprum, med gula väggar, skiffergolv, en enkeldörr och en vit dörr
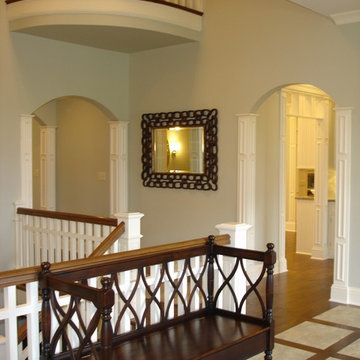
This shot of the entryway showcases the wooden bench located on the side of the stairway. The framed mirror provides additional detailing to this part of the home.
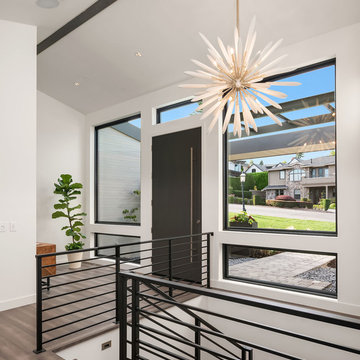
Striking front entrance with large windows and a gray front door.
Idéer för stora funkis ingångspartier, med vita väggar, skiffergolv, en enkeldörr, en grå dörr och grått golv
Idéer för stora funkis ingångspartier, med vita väggar, skiffergolv, en enkeldörr, en grå dörr och grått golv
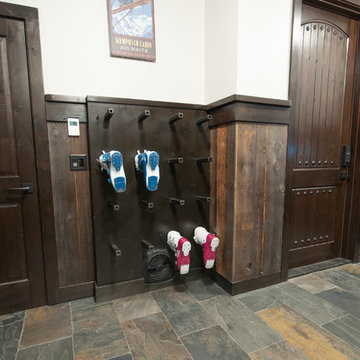
This family getaway was built with entertaining and guests in mind, so the expansive Bootroom was designed with great flow to be a catch-all space essential for organization of equipment and guests.
Integrated ski racks on the porch railings outside provide space for guests to park their gear. Covered entry has a metal floor grate, boot brushes, and boot kicks to clean snow off.
Inside, ski racks line the wall beside a work bench, providing the perfect space to store skis, boards, and equipment, as well as the ideal spot to wax up before hitting the slopes.
Around the corner are individual wood lockers, labeled for family members and usual guests. A custom-made hand-scraped wormwood bench takes the central display – protected with clear epoxy to preserve the look of holes while providing a waterproof and smooth surface.
Wooden boot and glove dryers are positioned at either end of the room, these custom units feature sturdy wooden dowels to hold any equipment, and powerful fans mean that everything will be dry after lunch break.
The Bootroom is finished with naturally aged wood wainscoting, rescued from a lumber storage field, and the large rail topper provides a perfect ledge for small items while pulling on freshly dried boots. Large wooden baseboards offer protection for the wall against stray equipment.
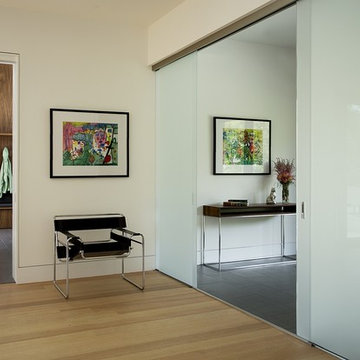
ZeroEnergy Design (ZED) created this modern home for a progressive family in the desirable community of Lexington.
Thoughtful Land Connection. The residence is carefully sited on the infill lot so as to create privacy from the road and neighbors, while cultivating a side yard that captures the southern sun. The terraced grade rises to meet the house, allowing for it to maintain a structured connection with the ground while also sitting above the high water table. The elevated outdoor living space maintains a strong connection with the indoor living space, while the stepped edge ties it back to the true ground plane. Siting and outdoor connections were completed by ZED in collaboration with landscape designer Soren Deniord Design Studio.
Exterior Finishes and Solar. The exterior finish materials include a palette of shiplapped wood siding, through-colored fiber cement panels and stucco. A rooftop parapet hides the solar panels above, while a gutter and site drainage system directs rainwater into an irrigation cistern and dry wells that recharge the groundwater.
Cooking, Dining, Living. Inside, the kitchen, fabricated by Henrybuilt, is located between the indoor and outdoor dining areas. The expansive south-facing sliding door opens to seamlessly connect the spaces, using a retractable awning to provide shade during the summer while still admitting the warming winter sun. The indoor living space continues from the dining areas across to the sunken living area, with a view that returns again to the outside through the corner wall of glass.
Accessible Guest Suite. The design of the first level guest suite provides for both aging in place and guests who regularly visit for extended stays. The patio off the north side of the house affords guests their own private outdoor space, and privacy from the neighbor. Similarly, the second level master suite opens to an outdoor private roof deck.
Light and Access. The wide open interior stair with a glass panel rail leads from the top level down to the well insulated basement. The design of the basement, used as an away/play space, addresses the need for both natural light and easy access. In addition to the open stairwell, light is admitted to the north side of the area with a high performance, Passive House (PHI) certified skylight, covering a six by sixteen foot area. On the south side, a unique roof hatch set flush with the deck opens to reveal a glass door at the base of the stairwell which provides additional light and access from the deck above down to the play space.
Energy. Energy consumption is reduced by the high performance building envelope, high efficiency mechanical systems, and then offset with renewable energy. All windows and doors are made of high performance triple paned glass with thermally broken aluminum frames. The exterior wall assembly employs dense pack cellulose in the stud cavity, a continuous air barrier, and four inches exterior rigid foam insulation. The 10kW rooftop solar electric system provides clean energy production. The final air leakage testing yielded 0.6 ACH 50 - an extremely air tight house, a testament to the well-designed details, progress testing and quality construction. When compared to a new house built to code requirements, this home consumes only 19% of the energy.
Architecture & Energy Consulting: ZeroEnergy Design
Landscape Design: Soren Deniord Design
Paintings: Bernd Haussmann Studio
Photos: Eric Roth Photography
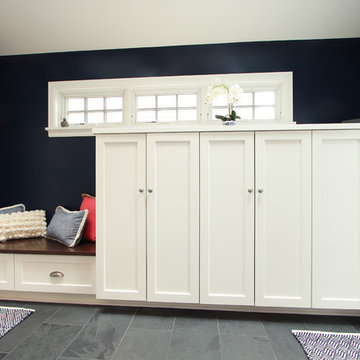
Two skylights, three transom windows, and a full glass back door allow so much light into this navy blue mudroom. White cabinets, wood bench tops, stainless steel countertops, and slate floors. The ceiling is vaulted.
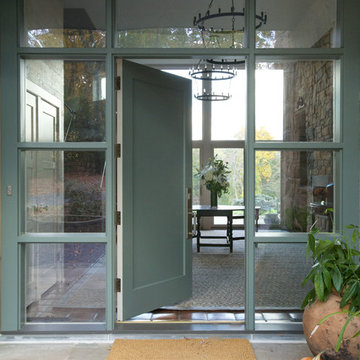
Bild på en stor rustik ingång och ytterdörr, med skiffergolv, en enkeldörr och en grön dörr
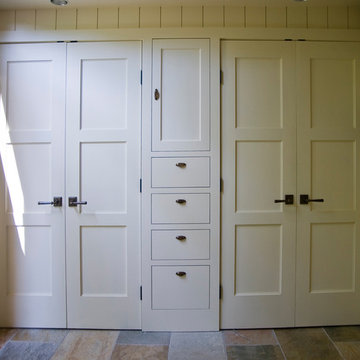
Large entry foyer with lots of windows and closet space. Dark iron hardware
Idéer för att renovera en stor lantlig foajé, med vita väggar, skiffergolv, en enkeldörr, mellanmörk trädörr och grått golv
Idéer för att renovera en stor lantlig foajé, med vita väggar, skiffergolv, en enkeldörr, mellanmörk trädörr och grått golv
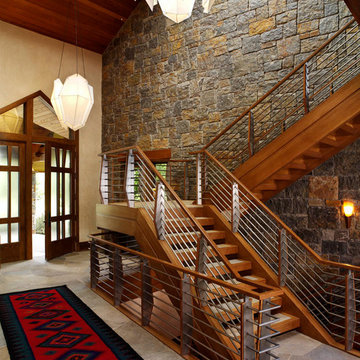
Idéer för en stor rustik foajé, med beige väggar, skiffergolv, en dubbeldörr, glasdörr och flerfärgat golv
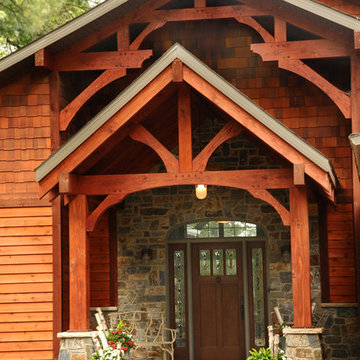
Hal Kearney
Idéer för stora rustika ingångspartier, med blå väggar, skiffergolv, en enkeldörr och mörk trädörr
Idéer för stora rustika ingångspartier, med blå väggar, skiffergolv, en enkeldörr och mörk trädörr
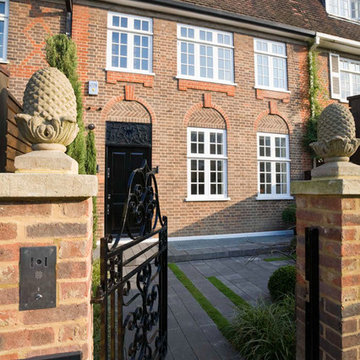
Little now remains of the original building apart from the external walls. The rather sober front elevation belies the suc-cession of dramatic spaces which have been created within, and the only indication of the new basement, which has been excavated beneath the entire footprint of the house, is a discreet grille
Photographer: Bruce Hemming
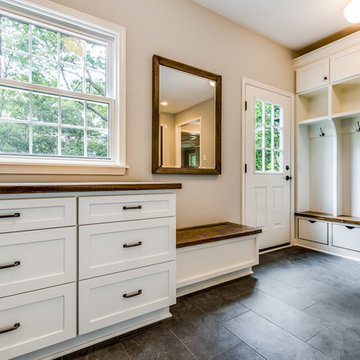
Foto på ett stort lantligt kapprum, med grå väggar, skiffergolv och svart golv
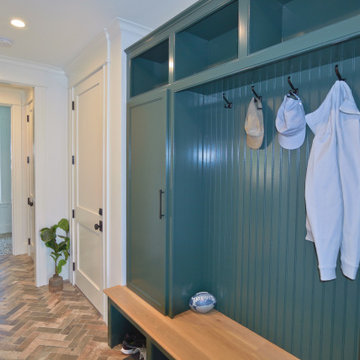
Klassisk inredning av ett stort kapprum, med vita väggar, skiffergolv, en enkeldörr och flerfärgat golv
711 foton på stor entré, med skiffergolv
7
