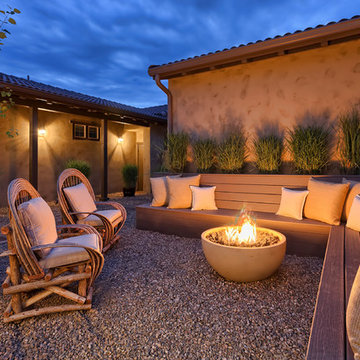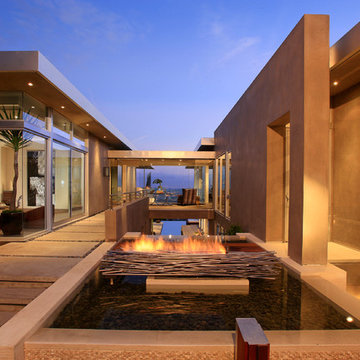2 383 foton på stor gårdsplan
Sortera efter:
Budget
Sortera efter:Populärt i dag
61 - 80 av 2 383 foton
Artikel 1 av 3
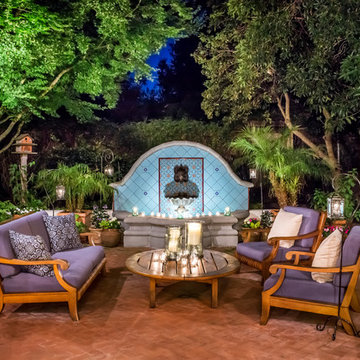
The view from the interior to the outdoor living spaces. Open the door the threshold disappears and suddenly you have room to entertain twice the crowd.
Photo Credit: Mark Pinkerton, vi360
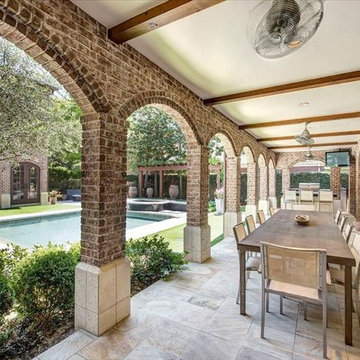
Bild på en stor medelhavsstil gårdsplan, med utekök, stämplad betong och takförlängning
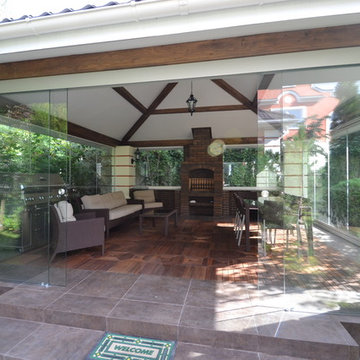
Беседка на приусадебном участке. Архитектурный проект выполнен Екатериной Ялалтыновой
Inspiration för stora moderna gårdsplaner, med utekök, naturstensplattor och ett lusthus
Inspiration för stora moderna gårdsplaner, med utekök, naturstensplattor och ett lusthus

Legacy Custom Homes, Inc
Idéer för en stor medelhavsstil gårdsplan, med naturstensplattor
Idéer för en stor medelhavsstil gårdsplan, med naturstensplattor
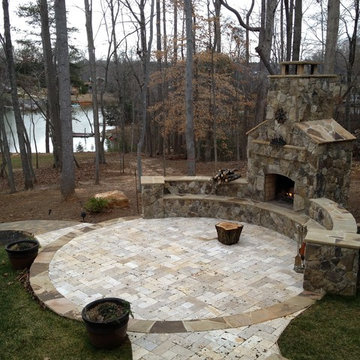
This great outdoor living area is perfect for the quite getaway or for entertaining friends. The colors of this Tennessee fieldstone are spectacular and go great with the lighter travertine. One of my favorites.
Great seating walls beside the fireplace
Beautiful patterned travertine natural stone patio!!
Tennessee Fieldstone with a grout joint
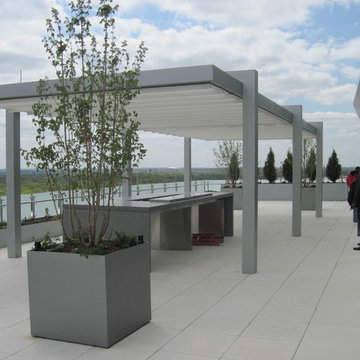
PROJECT SPECIFICATIONS
The architect specified two butting/side by side 173.93 inch wide x 240.0 inch projection retractable canopy systems to be inserted in to a new steel frame structure. Each of the areas to be covered used one continuous piece of fabric and one motor. The system frame and guides specified are made entirely of aluminum which is powder coated using the Qualicoat® powder coating process. Custom color chosen for the guides by the Architect was RAL 9006 known as White Aluminum. The stainless steel components used were Inox (470LI and 316) which are of the highest quality and have an extremely high corrosion resistance. In fact, the components passed the European salt spray corrosion test as tested by Centro Sviluppo Materiali in Italy.
Fabric is Ferrari 86 Color 2044 White, a fabric that is self-extinguishing (fire retardant). These retracting canopy systems has a Beaufort wind load rating Scale 10 (up to 63 mph) with the fabric fully extended and in use.
A grey hood with end caps was requested for each end to prevent rain water (location is Alexandria, Virginia) from collecting in the folds of fabric when not in use.
A running profile which runs from end to end in the rear of each section was necessary to attach the Somfy RTS motor which is installed inside a motor safety box. The client chose to control the system with two remote controls, two white wall switches and two Somfy wind sensors.
PURPOSE OF THE PROJECT
Our original contact was from the architect who requested two retractable systems that would attach to a new steel structure and that would meet local wind load requirements since the units are installed on the top of the building known as Metro Park VI. The architect wanted a contemporary, modern and very clean appearance and a product that would also meet International Building Code Requirements.
The purpose of the project was to provide an area for shade, heat, sun, glare and UV protection but not rain protection thus the use of Soltis 86 sheer mesh fabric. The client stated to the Architect that the area was to be used for entertainment purposes in good weather conditions.
UNIQUENESS AND COMPLEXITY OF THE PROJECT
This project was a challenge since the steel structure was being built at the same time (simultaneously) as the retractable patio cover systems were being manufactured to meet a deadline therefore there was no room for error. In addition, removing all the extrusions, fabric etc. from the crate and hoisting them to the top of the building was indeed difficult but accomplished.
PROJECT RESULTS
The client is elated with the results of both retractable canopy cover systems. Along with landscaping, the exterior top floor of the Metro Park VI building was transformed and is truly a stunning example of design, function and aesthetics as can be seen in the pictures.
Goal accomplished – All customer requirements were met including a contemporary, modern, stylish and very clean appearance along with providing shade, sun, UV, glare and heat reduction.
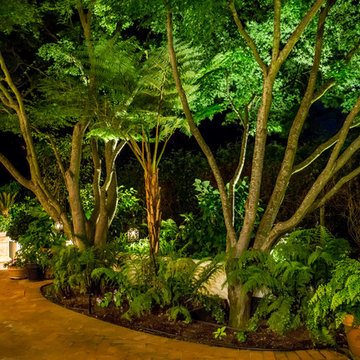
The outdoor lighting placed behind the Japanese maple trees light up the canopy creating what feels like a ceiling made from green leaves.
Photo Credit: Mark Pinkerton, vi360
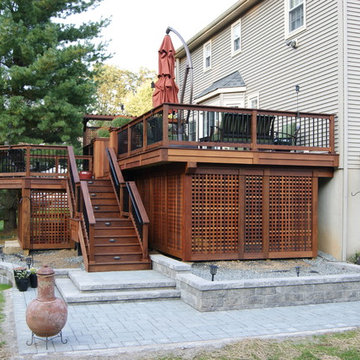
Gorgeous multilevel Ipe hardwood deck with stone inlay in sunken lounge area for fire bowl, Custom Ipe rails with Deckorator balusters, Our signature plinth block profile fascias. Our own privacy wall with faux pergola over eating area. Built in Ipe planters transition from upper to lower decks and bring a burst of color. The skirting around the base of the deck is all done in mahogany lattice and trimmed with Ipe. The lighting is all Timbertech. Give us a call today @ 973.729.2125 to discuss your project.
Sean McAleer
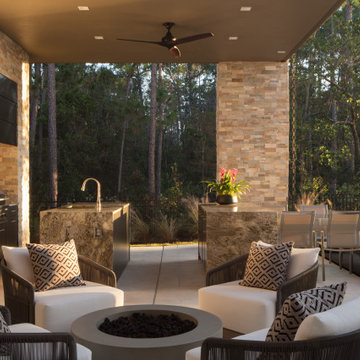
Summer Kitchen/outdoor entertainment area. A water feature flows through the dining table and spills into the pool.
Idéer för en stor modern gårdsplan, med en fontän och takförlängning
Idéer för en stor modern gårdsplan, med en fontän och takförlängning
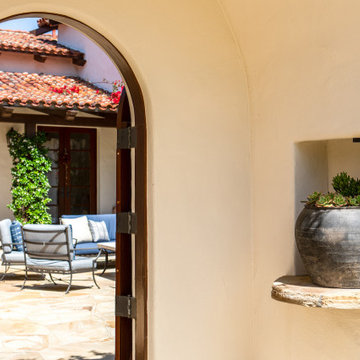
Inspiration för stora medelhavsstil gårdsplaner, med en eldstad och naturstensplattor
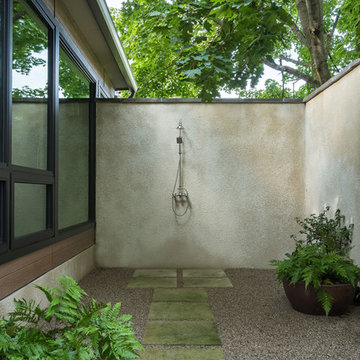
Private courtyard - Outdoor shower
Foto på en stor gårdsplan, med en fontän och marksten i betong
Foto på en stor gårdsplan, med en fontän och marksten i betong
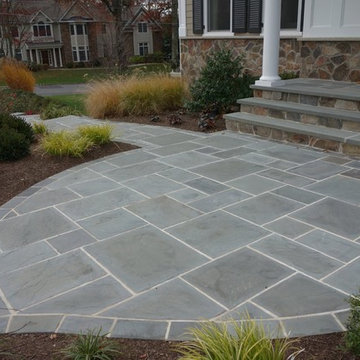
The first goal for this client in Chatham was to give them a front walk and entrance that was beautiful and grande. We decided to use natural blue bluestone tiles of random sizes. We integrated a custom cut 6" x 9" bluestone border and ran it continuous throughout. Our second goal was to give them walking access from their driveway to their front door. Because their driveway was considerably lower than the front of their home, we needed to cut in a set of steps through their driveway retaining wall, include a number of turns and bridge the walkways with multiple landings. While doing this, we wanted to keep continuity within the building products of choice. We used real stone veneer to side all walls and stair risers to match what was already on the house. We used 2" thick bluestone caps for all stair treads and retaining wall caps. We installed the matching real stone veneer to the face and sides of the retaining wall. All of the bluestone caps were custom cut to seamlessly round all turns. We are very proud of this finished product. We are also very proud to have had the opportunity to work for this family. What amazing people. #GreatWorkForGreatPeople
As a side note regarding this phase - throughout the construction, numerous local builders stopped at our job to take pictures of our work. #UltimateCompliment #PrimeIsInTheLead
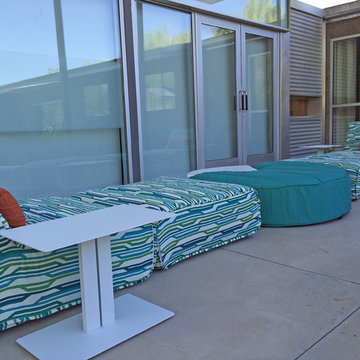
Suzanne Lasky, S Interior Design
Foto på en stor funkis gårdsplan, med marksten i betong och takförlängning
Foto på en stor funkis gårdsplan, med marksten i betong och takförlängning
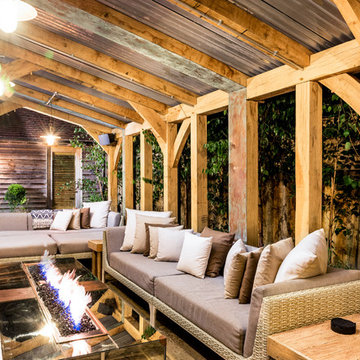
Simon Callaghan Photography
Inredning av en modern stor gårdsplan, med naturstensplattor och en öppen spis
Inredning av en modern stor gårdsplan, med naturstensplattor och en öppen spis
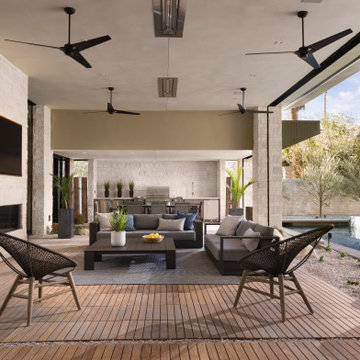
This beautiful outdoor living space flows out from both the kitchen and the interior living space. Spacious dining adjacent to a full outdoor kitchen with gas grill, beer tap, under mount sink, refrigeration and storage cabinetry.
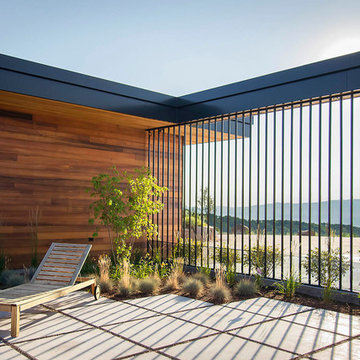
Imbue Design
Idéer för att renovera en stor funkis gårdsplan, med utekrukor, marksten i betong och takförlängning
Idéer för att renovera en stor funkis gårdsplan, med utekrukor, marksten i betong och takförlängning
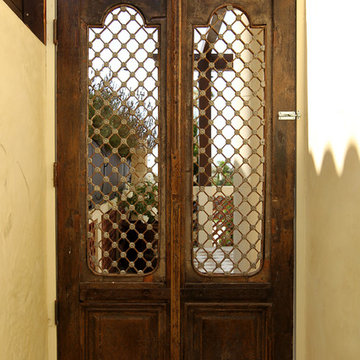
wall hung succulents
Exempel på en stor medelhavsstil gårdsplan, med en öppen spis och betongplatta
Exempel på en stor medelhavsstil gårdsplan, med en öppen spis och betongplatta
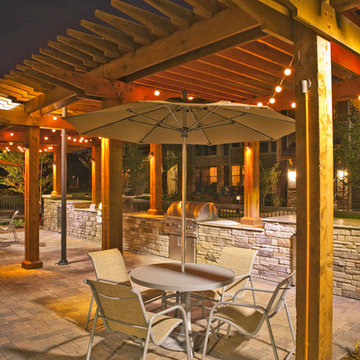
Deep shadow lines combined with authentic coloring produce dramatic effects in all our manufactured stone products. To achieve this, we select natural stones from unique geographic regions for every master mold and use only raw pigments and oxides for rich color. Additionally, instead of appearing only on the surface of stone faces, our colors permeate throughout the entire stone, giving each and every manufactured stone a realistic look with hues that last for years, even for exterior uses.
2 383 foton på stor gårdsplan
4
