2 185 foton på stor garderob och förvaring, med ljust trägolv
Sortera efter:
Budget
Sortera efter:Populärt i dag
41 - 60 av 2 185 foton
Artikel 1 av 3
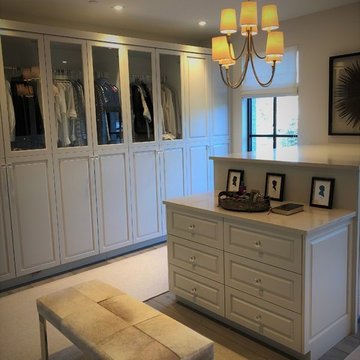
Beautiful Custom Master Closet
Foto på ett stort vintage omklädningsrum för könsneutrala, med skåp i mellenmörkt trä, ljust trägolv och grått golv
Foto på ett stort vintage omklädningsrum för könsneutrala, med skåp i mellenmörkt trä, ljust trägolv och grått golv
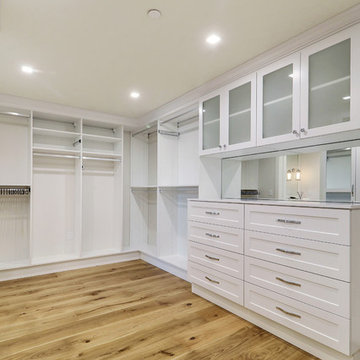
Keith Issac
Bild på ett stort funkis walk-in-closet för könsneutrala, med skåp i shakerstil, vita skåp, ljust trägolv och brunt golv
Bild på ett stort funkis walk-in-closet för könsneutrala, med skåp i shakerstil, vita skåp, ljust trägolv och brunt golv
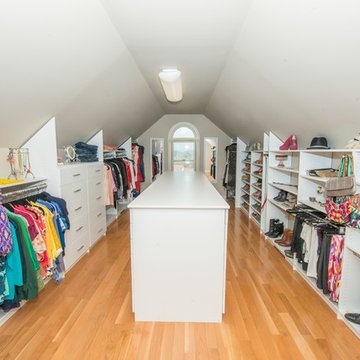
Wilhelm Photography
Inspiration för ett stort vintage walk-in-closet för könsneutrala, med öppna hyllor, vita skåp, ljust trägolv och brunt golv
Inspiration för ett stort vintage walk-in-closet för könsneutrala, med öppna hyllor, vita skåp, ljust trägolv och brunt golv
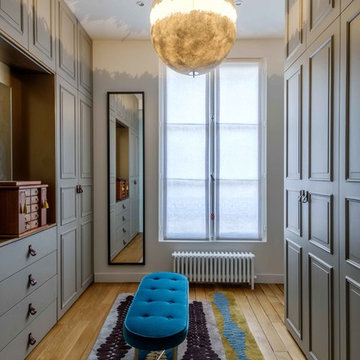
Christophe Rouffio
Inspiration för ett stort vintage omklädningsrum för kvinnor, med luckor med upphöjd panel, grå skåp och ljust trägolv
Inspiration för ett stort vintage omklädningsrum för kvinnor, med luckor med upphöjd panel, grå skåp och ljust trägolv

Walking closet with shelving unit and dresser, painted ceilings with recessed lighting, light hardwood floors in mid-century-modern renovation and addition in Berkeley hills, California

Closet Interior.
Custom Wood+Glass Drawer boxes, motorized hangers, fignerpull solid maple boxes.
Inspiration för stora maritima garderober för kvinnor, med luckor med profilerade fronter, skåp i ljust trä, ljust trägolv och grått golv
Inspiration för stora maritima garderober för kvinnor, med luckor med profilerade fronter, skåp i ljust trä, ljust trägolv och grått golv

Inspired by the iconic American farmhouse, this transitional home blends a modern sense of space and living with traditional form and materials. Details are streamlined and modernized, while the overall form echoes American nastolgia. Past the expansive and welcoming front patio, one enters through the element of glass tying together the two main brick masses.
The airiness of the entry glass wall is carried throughout the home with vaulted ceilings, generous views to the outside and an open tread stair with a metal rail system. The modern openness is balanced by the traditional warmth of interior details, including fireplaces, wood ceiling beams and transitional light fixtures, and the restrained proportion of windows.
The home takes advantage of the Colorado sun by maximizing the southern light into the family spaces and Master Bedroom, orienting the Kitchen, Great Room and informal dining around the outdoor living space through views and multi-slide doors, the formal Dining Room spills out to the front patio through a wall of French doors, and the 2nd floor is dominated by a glass wall to the front and a balcony to the rear.
As a home for the modern family, it seeks to balance expansive gathering spaces throughout all three levels, both indoors and out, while also providing quiet respites such as the 5-piece Master Suite flooded with southern light, the 2nd floor Reading Nook overlooking the street, nestled between the Master and secondary bedrooms, and the Home Office projecting out into the private rear yard. This home promises to flex with the family looking to entertain or stay in for a quiet evening.
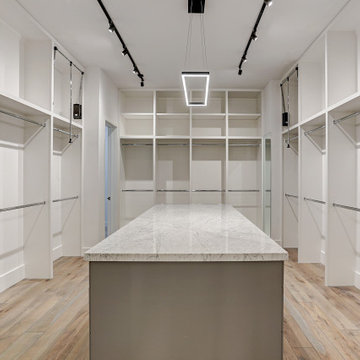
Idéer för att renovera ett stort vintage walk-in-closet för könsneutrala, med ljust trägolv
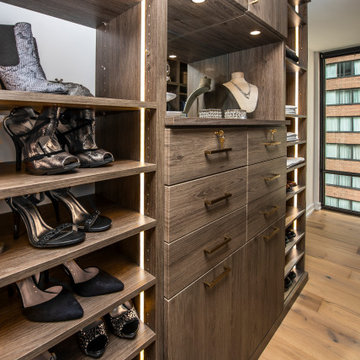
A center hutch with shelves on either side provides a staging area. The hutch is backed by a mirror.
Exempel på ett stort modernt walk-in-closet för könsneutrala, med släta luckor, skåp i mellenmörkt trä, ljust trägolv och beiget golv
Exempel på ett stort modernt walk-in-closet för könsneutrala, med släta luckor, skåp i mellenmörkt trä, ljust trägolv och beiget golv
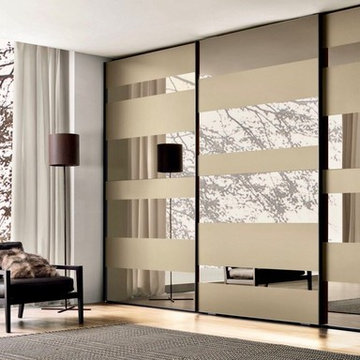
Bild på ett stort funkis klädskåp för könsneutrala, med luckor med glaspanel, ljust trägolv och beiget golv
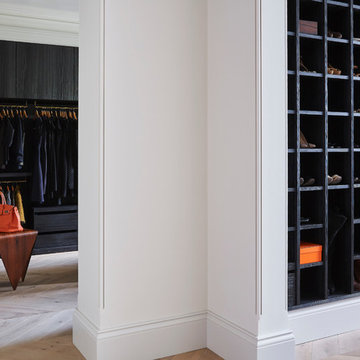
Exempel på ett stort modernt walk-in-closet, med släta luckor, svarta skåp och ljust trägolv
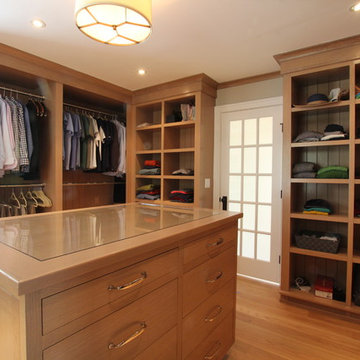
This project required the renovation of the Master Bedroom area of a Westchester County country house. Previously other areas of the house had been renovated by our client but she had saved the best for last. We reimagined and delineated five separate areas for the Master Suite from what before had been a more open floor plan: an Entry Hall; Master Closet; Master Bath; Study and Master Bedroom. We clarified the flow between these rooms and unified them with the rest of the house by using common details such as rift white oak floors; blackened Emtek hardware; and french doors to let light bleed through all of the spaces. We selected a vein cut travertine for the Master Bathroom floor that looked a lot like the rift white oak flooring elsewhere in the space so this carried the motif of the floor material into the Master Bathroom as well. Our client took the lead on selection of all the furniture, bath fixtures and lighting so we owe her no small praise for not only carrying the design through to the smallest details but coordinating the work of the contractors as well.
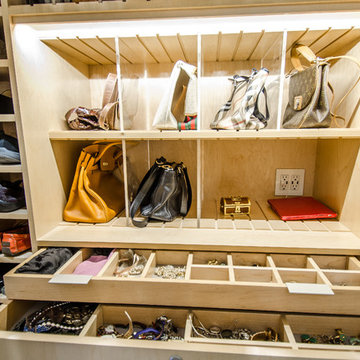
Photographer: Chastity Cortijo
Bild på ett stort vintage klädskåp för kvinnor, med släta luckor, beige skåp och ljust trägolv
Bild på ett stort vintage klädskåp för kvinnor, med släta luckor, beige skåp och ljust trägolv
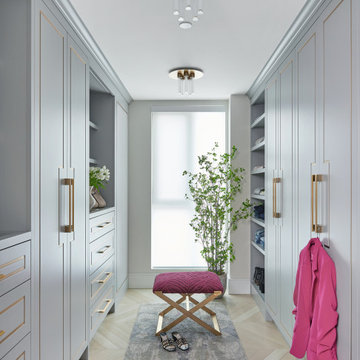
Dream Custom Dressing Room
Maritim inredning av ett stort walk-in-closet för kvinnor, med släta luckor, grå skåp, ljust trägolv och vitt golv
Maritim inredning av ett stort walk-in-closet för kvinnor, med släta luckor, grå skåp, ljust trägolv och vitt golv

The Kelso's Pantry features stunning French oak hardwood floors that add warmth and elegance to the space. With a large walk-in design, this pantry offers ample storage and easy access to essentials. The light wood pull-out drawers provide functionality and organization, allowing for efficient storage of various items. The melamine shelves in a clean white finish enhance the pantry's brightness and create a crisp and modern look. Together, the French oak hardwood floors, pull-out drawers, and white melamine shelves combine to create a stylish and functional pantry that is both practical and visually appealing.
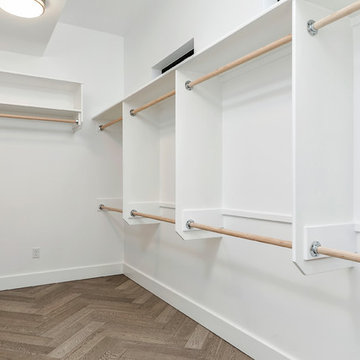
Inredning av ett modernt stort walk-in-closet för könsneutrala, med öppna hyllor, vita skåp, ljust trägolv och beiget golv
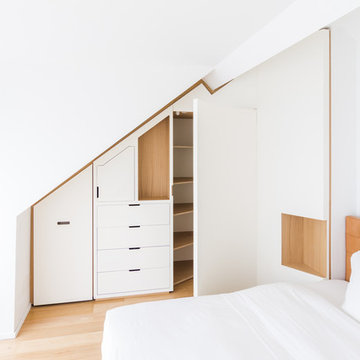
JOA
Modern inredning av ett stort klädskåp för könsneutrala, med luckor med profilerade fronter, vita skåp, ljust trägolv och beiget golv
Modern inredning av ett stort klädskåp för könsneutrala, med luckor med profilerade fronter, vita skåp, ljust trägolv och beiget golv
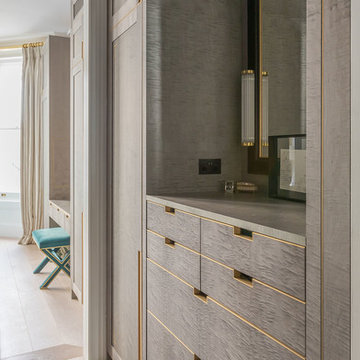
Bespoke made grey sycamore wardrobes, gentleman's dressing area and storage.
Foto på ett stort vintage omklädningsrum för män, med släta luckor, skåp i mellenmörkt trä, ljust trägolv och beiget golv
Foto på ett stort vintage omklädningsrum för män, med släta luckor, skåp i mellenmörkt trä, ljust trägolv och beiget golv
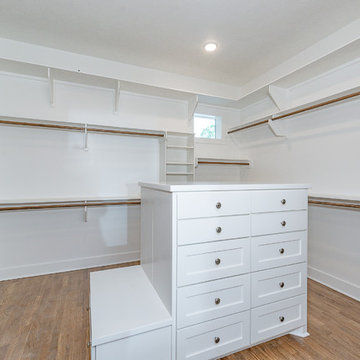
Michelle Yeatts
Foto på ett stort lantligt walk-in-closet för könsneutrala, med luckor med profilerade fronter, vita skåp, ljust trägolv och brunt golv
Foto på ett stort lantligt walk-in-closet för könsneutrala, med luckor med profilerade fronter, vita skåp, ljust trägolv och brunt golv
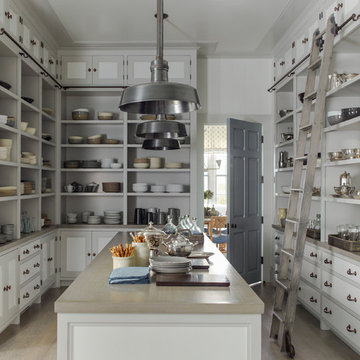
Idéer för stora lantliga garderober, med öppna hyllor, vita skåp, ljust trägolv och beiget golv
2 185 foton på stor garderob och förvaring, med ljust trägolv
3