190 foton på stor garderob och förvaring, med vinylgolv
Sortera efter:
Budget
Sortera efter:Populärt i dag
21 - 40 av 190 foton
Artikel 1 av 3
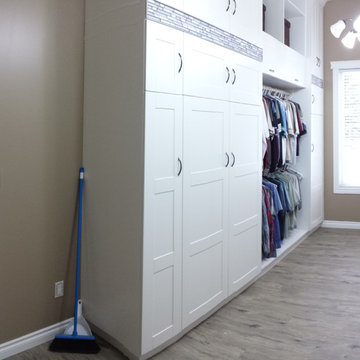
This is a custom closet designed and built by Ravenwood Construction Ltd. It is 11 feet tall and 20 feet deep with cabinetry on both sides. The cabinetry is 2 feet deep with a custom tile inlay at the 6 foot mark. There are horizontal cabinets above the clothing storage with open shelving above.
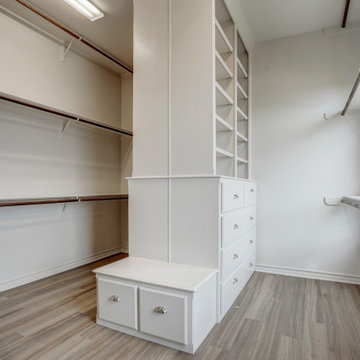
Master Closet with tall 10' Ceilings, built in cabinetry, and 3rd rod hanging.
Idéer för ett stort klassiskt walk-in-closet för könsneutrala, med släta luckor, grå skåp, vinylgolv och brunt golv
Idéer för ett stort klassiskt walk-in-closet för könsneutrala, med släta luckor, grå skåp, vinylgolv och brunt golv
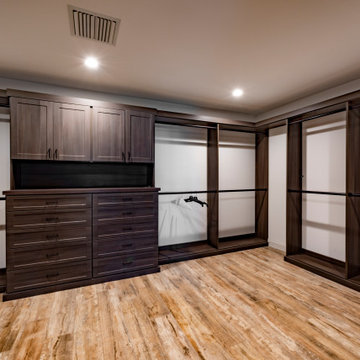
Foto på ett stort funkis omklädningsrum för könsneutrala, med luckor med profilerade fronter, bruna skåp, vinylgolv och brunt golv
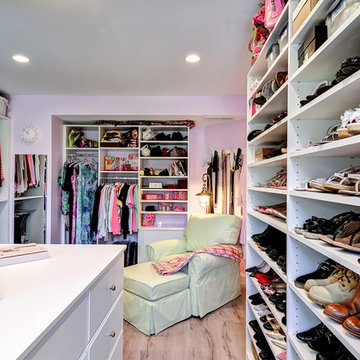
Idéer för ett stort klassiskt walk-in-closet för kvinnor, med släta luckor, vita skåp och vinylgolv
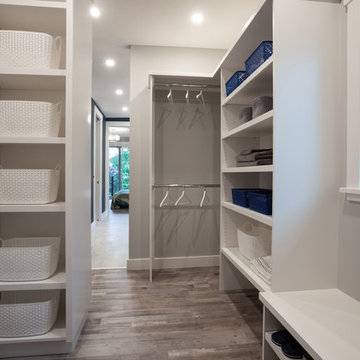
Bild på ett stort vintage walk-in-closet för könsneutrala, med öppna hyllor, vita skåp, vinylgolv och grått golv
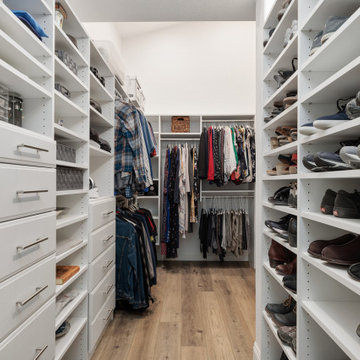
This outdated bathroom had a large garden tub that took up to much space and a very small shower and walk in closet. Not ideal for the primary bath. We removed the tub surround and added a new free standing tub that was better proportioned for the space. The entrance to the bathroom was moved to the other side of the room which allowed for the closet to enlarge and the shower to double in size. A fresh blue pallet was used with pattern and texture in mind. Large scale 24" x 48" tile was used in the shower to give it a slab like appearance. The marble and glass pebbles add a touch of sparkle to the shower floor and accent stripe. A marble herringbone was used as the vanity backsplash for interest. Storage was the goal in this bath. We achieved it by increasing the main vanity in length and adding a pantry with pull outs. The make up vanity has a cabinet that pulls out and stores all the tools for hair care.
A custom closet was added with shoe and handbag storage, a built in ironing board and plenty of hanging space. LVP was placed throughout the space to tie the closet and primary bedroom together.
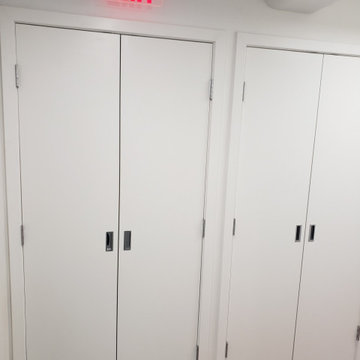
Closets.
Idéer för att renovera en stor funkis garderob för könsneutrala, med släta luckor, vita skåp, vinylgolv och beiget golv
Idéer för att renovera en stor funkis garderob för könsneutrala, med släta luckor, vita skåp, vinylgolv och beiget golv
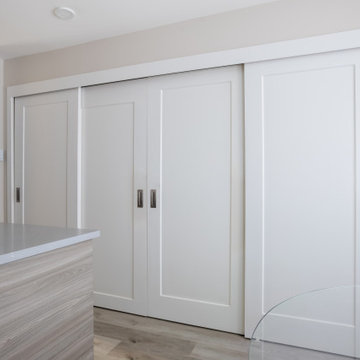
Idéer för att renovera en stor funkis garderob för könsneutrala, med skåp i ljust trä, skåp i shakerstil, vinylgolv och beiget golv
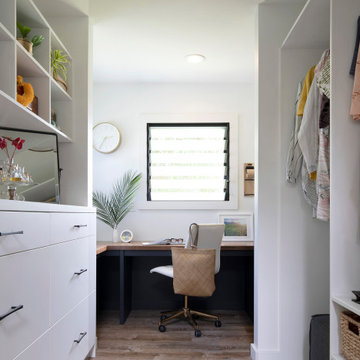
Exempel på ett stort eklektiskt walk-in-closet, med släta luckor, vita skåp, vinylgolv och brunt golv
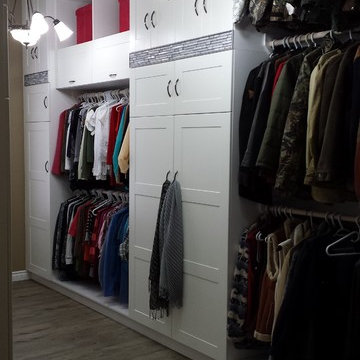
This is a custom closet designed and built by Ravenwood Construction Ltd. It is 11 feet tall and 20 feet deep with cabinetry on both sides. The cabinetry is 2 feet deep with a custom tile inlay at the 6 foot mark. There are horizontal cabinets above the clothing storage with open shelving above.
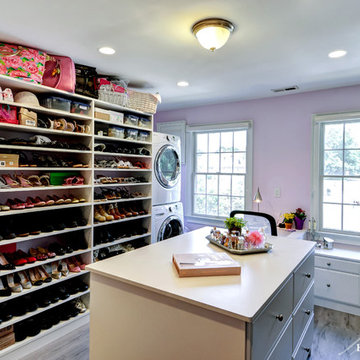
Inredning av ett klassiskt stort walk-in-closet för kvinnor, med släta luckor, vita skåp och vinylgolv
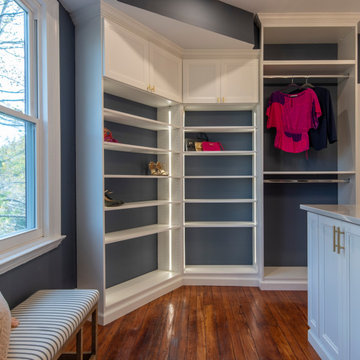
Idéer för stora vintage omklädningsrum för könsneutrala, med skåp i shakerstil, vita skåp och vinylgolv
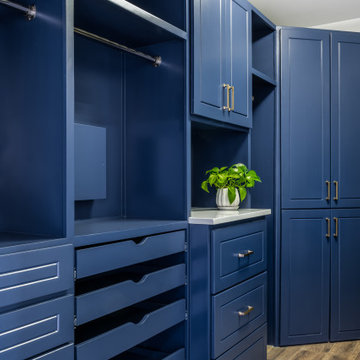
Custom Built Closet
Bild på en stor vintage garderob för könsneutrala, med luckor med upphöjd panel, blå skåp, vinylgolv och brunt golv
Bild på en stor vintage garderob för könsneutrala, med luckor med upphöjd panel, blå skåp, vinylgolv och brunt golv
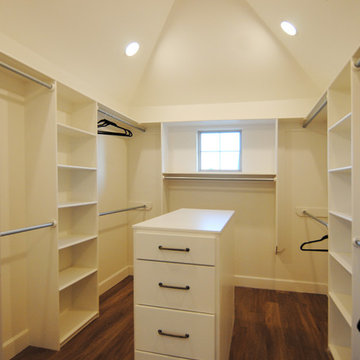
Master closet with dresser island.
Exempel på ett stort modernt walk-in-closet för könsneutrala, med släta luckor, vita skåp och vinylgolv
Exempel på ett stort modernt walk-in-closet för könsneutrala, med släta luckor, vita skåp och vinylgolv
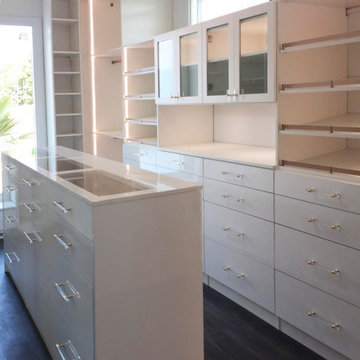
Walk-in closet organizer solutions with luxury accessories and Products.
Modern inredning av ett stort walk-in-closet för kvinnor, med luckor med glaspanel, vita skåp, vinylgolv och brunt golv
Modern inredning av ett stort walk-in-closet för kvinnor, med luckor med glaspanel, vita skåp, vinylgolv och brunt golv
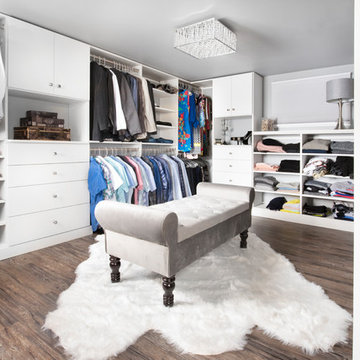
Design by Lisa Côté of Closet Works
Inredning av ett klassiskt stort walk-in-closet för könsneutrala, med släta luckor, vita skåp, vinylgolv och brunt golv
Inredning av ett klassiskt stort walk-in-closet för könsneutrala, med släta luckor, vita skåp, vinylgolv och brunt golv
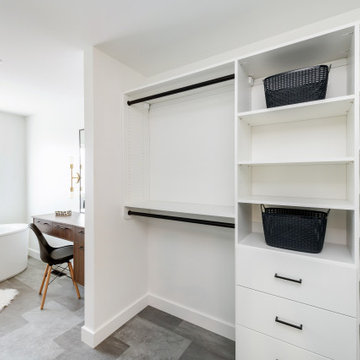
Inredning av ett 50 tals stort walk-in-closet för könsneutrala, med släta luckor, vita skåp, vinylgolv och grått golv
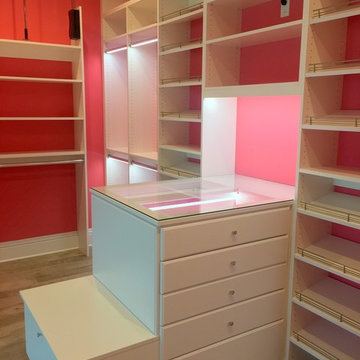
Her Master is a custom floor mount adjustable closet system featuring LED lighting, wardrobe lifts, lighted wardrobe lights, custom dresser with lighted, glass display, built in hamper, shoe fence,
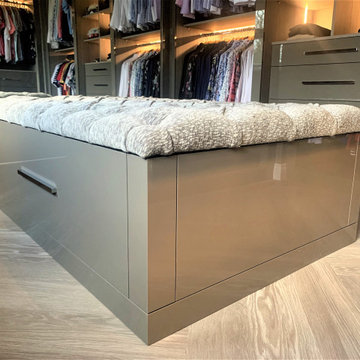
A fabulous master bedroom and dressing room – once two separate bedrooms have now become two wonderful spaces with their own identities, but with clever design, once the hidden door is opened they become a master suit that combines seamlessly. everything from the large integrated tv and wall hung radiators add to the opulence. soft lighting, plush upholstery and textured wall coverings by or design partners fleur interiors completes a beautiful project.
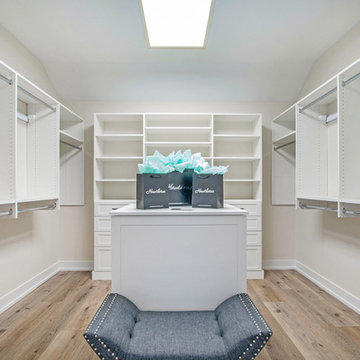
Designed for entertaining and family gatherings, the open floor plan connects the different levels of the home to outdoor living spaces. A private patio to the side of the home is connected to both levels by a mid-level entrance on the stairway. This access to the private outdoor living area provides a step outside of the traditional condominium lifestyle into a new desirable, high-end stand-alone condominium.
190 foton på stor garderob och förvaring, med vinylgolv
2