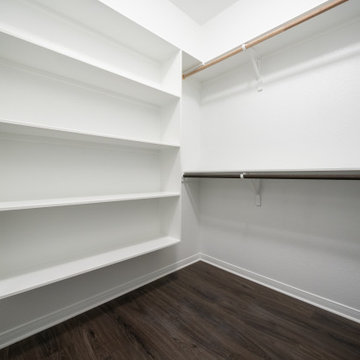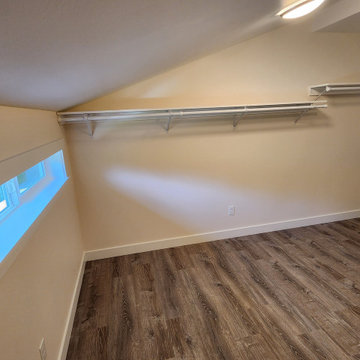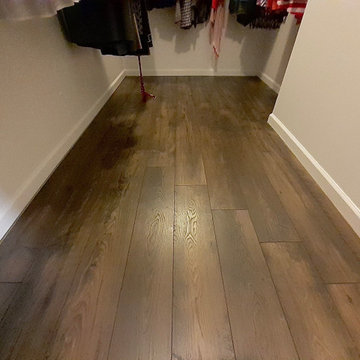190 foton på stor garderob och förvaring, med vinylgolv
Sortera efter:
Budget
Sortera efter:Populärt i dag
61 - 80 av 190 foton
Artikel 1 av 3
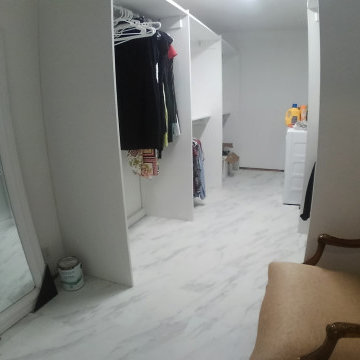
Originally, this was a covered patio. It is made into a walk in closet and laundry room
Retro inredning av en stor garderob för könsneutrala, med släta luckor, vinylgolv och vitt golv
Retro inredning av en stor garderob för könsneutrala, med släta luckor, vinylgolv och vitt golv
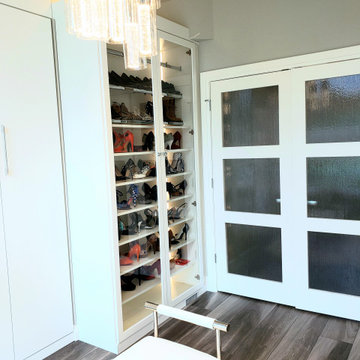
Modern inredning av ett stort omklädningsrum för kvinnor, med släta luckor, vita skåp, vinylgolv och grått golv
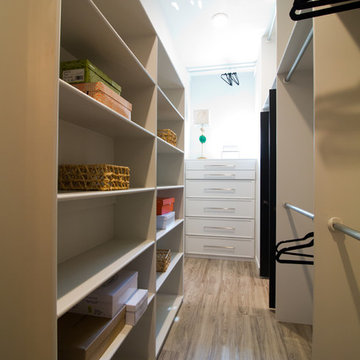
Large master closet connecting to utility room.
Idéer för att renovera ett stort eklektiskt walk-in-closet, med grå skåp och vinylgolv
Idéer för att renovera ett stort eklektiskt walk-in-closet, med grå skåp och vinylgolv
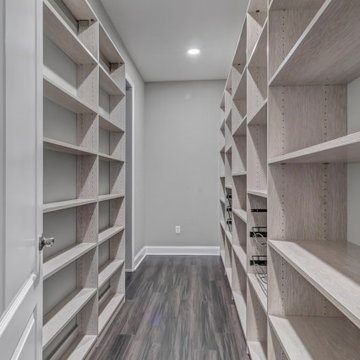
Idéer för att renovera ett stort medelhavsstil walk-in-closet, med släta luckor, skåp i mellenmörkt trä, vinylgolv och brunt golv
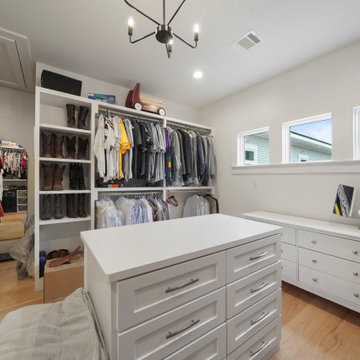
Large walk-in closet with ample storage. Custom drawers, shelves and rods.
Amerikansk inredning av ett stort walk-in-closet för kvinnor, med skåp i shakerstil, vita skåp och vinylgolv
Amerikansk inredning av ett stort walk-in-closet för kvinnor, med skåp i shakerstil, vita skåp och vinylgolv
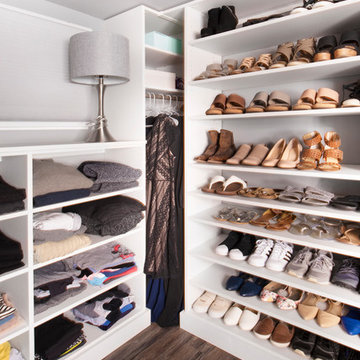
Design by Lisa Côté of Closet Works
Inspiration för ett stort vintage walk-in-closet för könsneutrala, med släta luckor, vita skåp, vinylgolv och brunt golv
Inspiration för ett stort vintage walk-in-closet för könsneutrala, med släta luckor, vita skåp, vinylgolv och brunt golv
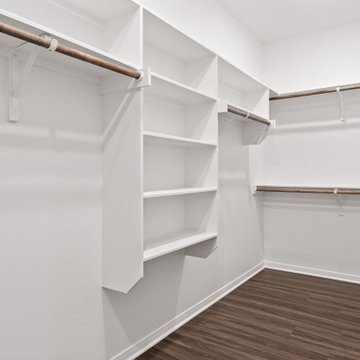
Idéer för att renovera ett stort amerikanskt walk-in-closet för könsneutrala, med vinylgolv och brunt golv
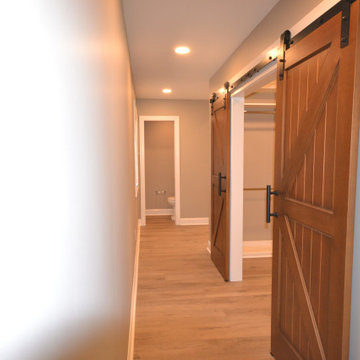
Large Owner’s bathroom and closet renovation in West Chester PA. These clients wanted to redesign there bathroom with 2 closets into a new bathroom space with one large closet. We relocated the toilet to accommodate for a hallway to the bath leading past the newly enlarged closet. Everything about the new bath turned out great; from the frosted glass toilet room pocket door to the nickel gap wall treatment at the vanity. The tiled shower is spacious with bench seat, shampoo niche, rain head, and frameless glass. The custom finished double barn doors to the closet look awesome. The floors were done in Luxury Vinyl and look great along with being durable and waterproof. New trims, lighting, and a fresh paint job finish the look.
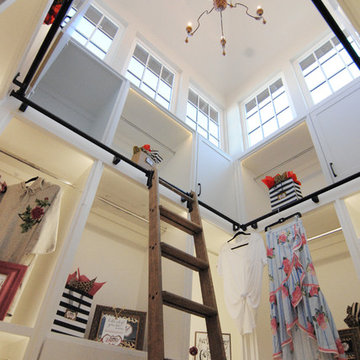
Boutique style master closet with library ladder and impressive windows.
Foto på ett stort eklektiskt walk-in-closet för könsneutrala, med släta luckor, vita skåp, vinylgolv och brunt golv
Foto på ett stort eklektiskt walk-in-closet för könsneutrala, med släta luckor, vita skåp, vinylgolv och brunt golv
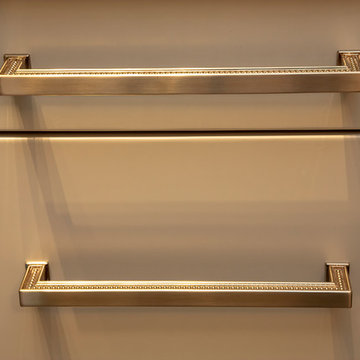
Idéer för att renovera ett stort walk-in-closet för könsneutrala, med vinylgolv och brunt golv
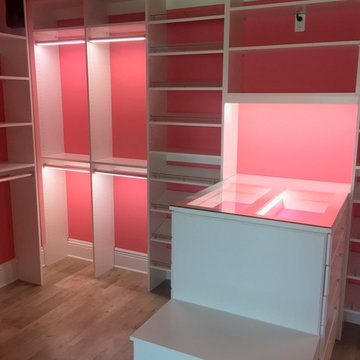
Custom floor mount adjustable closet system featuring LED lighting, wardrobe lifts, lighted wardrobe lights, custom dresser with lighted, glass display, built in hamper, shoe fence,
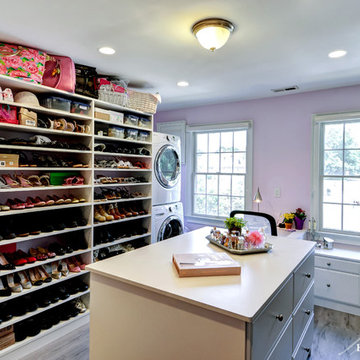
Inredning av ett klassiskt stort walk-in-closet för kvinnor, med släta luckor, vita skåp och vinylgolv
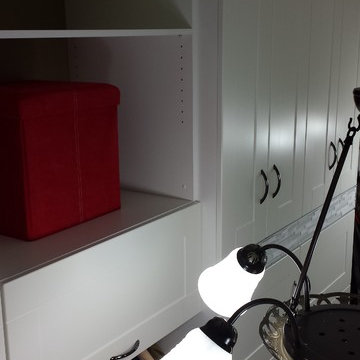
This is a custom closet designed and built by Ravenwood Construction Ltd. It is 11 feet tall and 20 feet deep with cabinetry on both sides. The cabinetry is 2 feet deep with a custom tile inlay at the 6 foot mark. There are horizontal cabinets above the clothing storage with open shelving above.
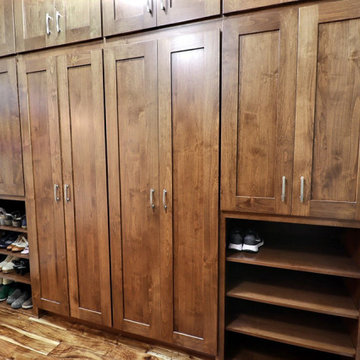
Custom floor-to-ceiling cabinetry by Crystal Cabinets was installed in the walk-in closet providing the homeowners with a spacious, organized space for their clothing and shoes.
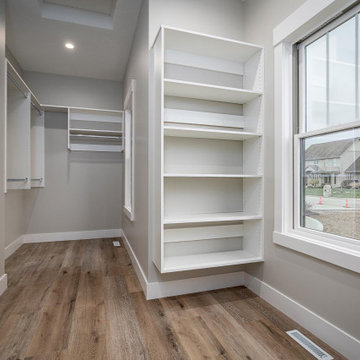
This large walk-in closet is off the master bedroom and features many open shelving units for folded clothes and rods to hang clothes on.
Foto på ett stort amerikanskt walk-in-closet för könsneutrala, med öppna hyllor, vita skåp, vinylgolv och brunt golv
Foto på ett stort amerikanskt walk-in-closet för könsneutrala, med öppna hyllor, vita skåp, vinylgolv och brunt golv
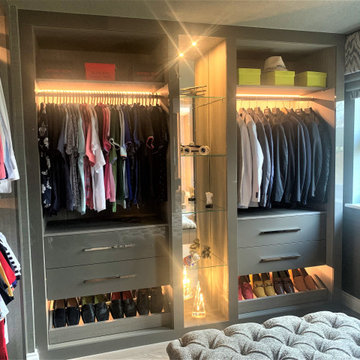
A fabulous master bedroom and dressing room – once two separate bedrooms have now become two wonderful spaces with their own identities, but with clever design, once the hidden door is opened they become a master suit that combines seamlessly. everything from the large integrated tv and wall hung radiators add to the opulence. soft lighting, plush upholstery and textured wall coverings by or design partners fleur interiors completes a beautiful project.
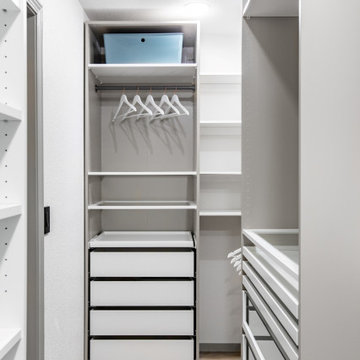
Primary closet, custom designed using two sections of Ikea Pax closet system in mixed colors (beige cabinets, white drawers and shelves, and dark gray rods) with plenty of pull out trays for jewelry and accessories organization, and glass drawers. Additionally, Ikea's Billy Bookcase was added for shallow storage (11" deep) for hats, bags, and overflow bathroom storage. Back of the bookcase was wallpapered in blue grass cloth textured peel & stick wallpaper for custom look without splurging. Short hanging area in the secondary wardrobe unit is planned for hanging bras, but could also be used for hanging folded scarves, handbags, shorts, or skirts. Shelves and rods fill in the remaining closet space to provide ample storage for clothes and accessories. Long hanging space is located on the same wall as the Billy bookcase and is hung extra high to keep floor space available for suitcases or a hamper. Recessed lights and decorative, gold star design flush mounts light the closet with crisp, neutral white light for optimal visibility and color rendition.
190 foton på stor garderob och förvaring, med vinylgolv
4
