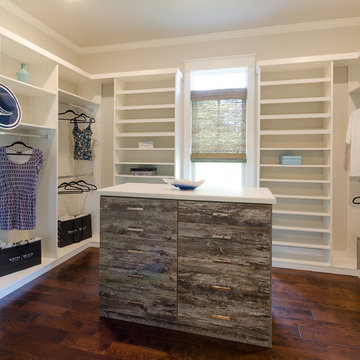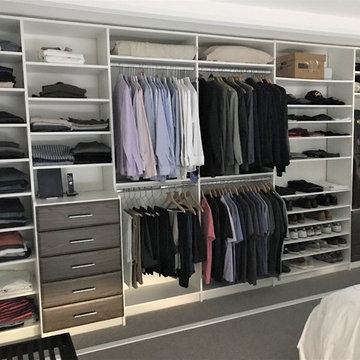2 680 foton på stor garderob och förvaring
Sortera efter:
Budget
Sortera efter:Populärt i dag
61 - 80 av 2 680 foton
Artikel 1 av 3
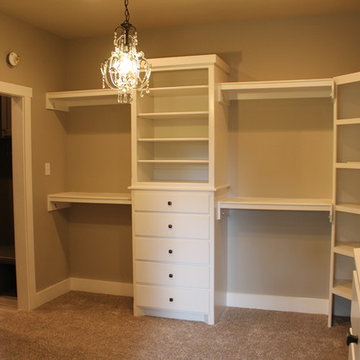
Hines Homes, LLC
Idéer för ett stort klassiskt walk-in-closet för könsneutrala, med släta luckor, vita skåp och heltäckningsmatta
Idéer för ett stort klassiskt walk-in-closet för könsneutrala, med släta luckor, vita skåp och heltäckningsmatta
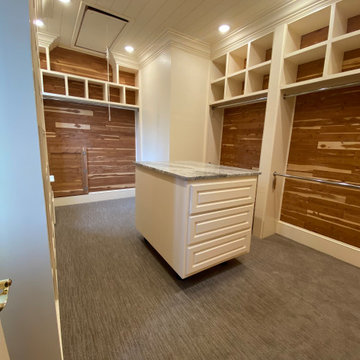
This master closet was expanded into a dressing area It previously had 2 entrances with morning bar and ladies vanity. We closed one entrance, relocated the morning bar and makeup vanity to create one large closet.
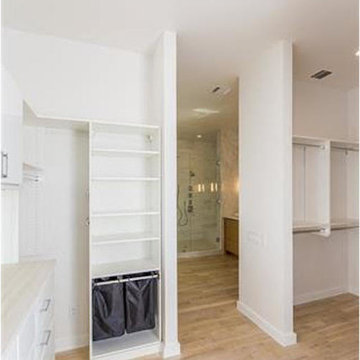
Klassisk inredning av ett stort walk-in-closet för könsneutrala, med öppna hyllor, vita skåp, ljust trägolv och beiget golv
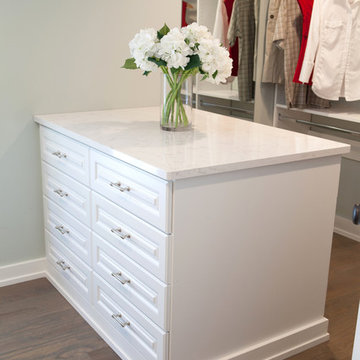
This 1930's Barrington Hills farmhouse was in need of some TLC when it was purchased by this southern family of five who planned to make it their new home. The renovation taken on by Advance Design Studio's designer Scott Christensen and master carpenter Justin Davis included a custom porch, custom built in cabinetry in the living room and children's bedrooms, 2 children's on-suite baths, a guest powder room, a fabulous new master bath with custom closet and makeup area, a new upstairs laundry room, a workout basement, a mud room, new flooring and custom wainscot stairs with planked walls and ceilings throughout the home.
The home's original mechanicals were in dire need of updating, so HVAC, plumbing and electrical were all replaced with newer materials and equipment. A dramatic change to the exterior took place with the addition of a quaint standing seam metal roofed farmhouse porch perfect for sipping lemonade on a lazy hot summer day.
In addition to the changes to the home, a guest house on the property underwent a major transformation as well. Newly outfitted with updated gas and electric, a new stacking washer/dryer space was created along with an updated bath complete with a glass enclosed shower, something the bath did not previously have. A beautiful kitchenette with ample cabinetry space, refrigeration and a sink was transformed as well to provide all the comforts of home for guests visiting at the classic cottage retreat.
The biggest design challenge was to keep in line with the charm the old home possessed, all the while giving the family all the convenience and efficiency of modern functioning amenities. One of the most interesting uses of material was the porcelain "wood-looking" tile used in all the baths and most of the home's common areas. All the efficiency of porcelain tile, with the nostalgic look and feel of worn and weathered hardwood floors. The home’s casual entry has an 8" rustic antique barn wood look porcelain tile in a rich brown to create a warm and welcoming first impression.
Painted distressed cabinetry in muted shades of gray/green was used in the powder room to bring out the rustic feel of the space which was accentuated with wood planked walls and ceilings. Fresh white painted shaker cabinetry was used throughout the rest of the rooms, accentuated by bright chrome fixtures and muted pastel tones to create a calm and relaxing feeling throughout the home.
Custom cabinetry was designed and built by Advance Design specifically for a large 70” TV in the living room, for each of the children’s bedroom’s built in storage, custom closets, and book shelves, and for a mudroom fit with custom niches for each family member by name.
The ample master bath was fitted with double vanity areas in white. A generous shower with a bench features classic white subway tiles and light blue/green glass accents, as well as a large free standing soaking tub nestled under a window with double sconces to dim while relaxing in a luxurious bath. A custom classic white bookcase for plush towels greets you as you enter the sanctuary bath.
Joe Nowak
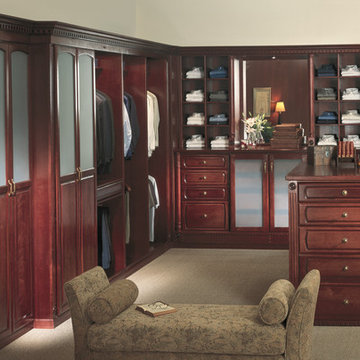
Inspiration för ett stort vintage walk-in-closet för män, med skåp i mellenmörkt trä och luckor med infälld panel
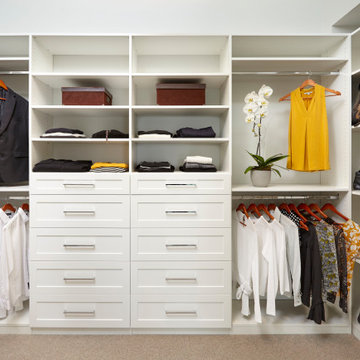
Transistional walk-in closet with high ceilings and a view overlooking Cadboro Bay. White industrial grade laminate, shaker drawer front, oval chrome rods and pulls, and a lot of well thought out organization.
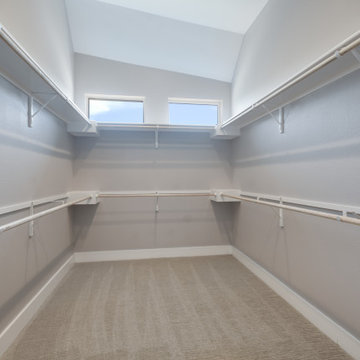
Idéer för stora funkis walk-in-closets för könsneutrala, med öppna hyllor, vita skåp, heltäckningsmatta och grått golv
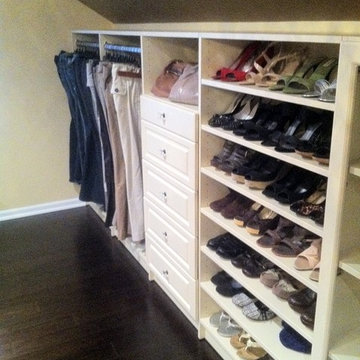
Bella-Systems
Idéer för ett stort modernt walk-in-closet för könsneutrala, med luckor med upphöjd panel och skåp i ljust trä
Idéer för ett stort modernt walk-in-closet för könsneutrala, med luckor med upphöjd panel och skåp i ljust trä
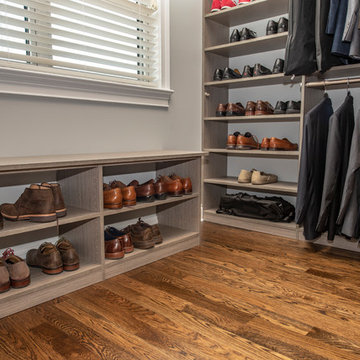
Design by Nicole Cohen of Closet Works
Idéer för stora vintage walk-in-closets för könsneutrala, med skåp i shakerstil, grå skåp, mellanmörkt trägolv och brunt golv
Idéer för stora vintage walk-in-closets för könsneutrala, med skåp i shakerstil, grå skåp, mellanmörkt trägolv och brunt golv
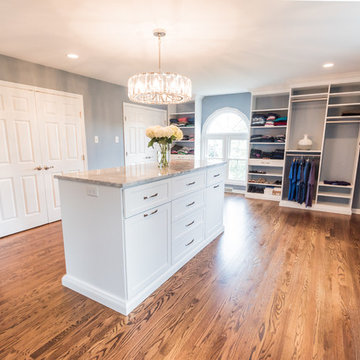
Gardner/Fox - Gardner/Fox completed this master suite renovation including a master bathroom expansion and renovation, and the creation of a walk-in closet. The new bathroom was doubled in size, after being combined with an unused walk-in closet. The new bathroom hosts a custom built-in vanity and storage, a 40 square-foot glass enclosed shower, and an Albert and Victoria free standing tub. The new closet was converted from a seldom used living space.
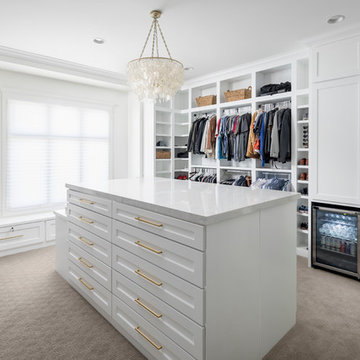
Master closet with quartz island
Idéer för ett stort klassiskt walk-in-closet för könsneutrala, med skåp i shakerstil, vita skåp, heltäckningsmatta och beiget golv
Idéer för ett stort klassiskt walk-in-closet för könsneutrala, med skåp i shakerstil, vita skåp, heltäckningsmatta och beiget golv
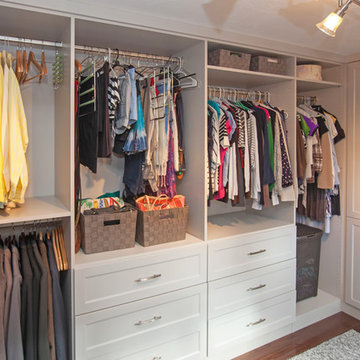
This walk-in closet design sits adjacent to a contemporary master bath, connected by a sliding door. The closet space is packed with ample storage, including drawers, open shelving,This walk-in closet design sits adjacent to a contemporary master bath, connected by a sliding door. The closet space is packed with ample storage, including drawers, open shelving, hanging storage, and closed cabinetry. The white cabinetry contrasts beautifully with the mocha pre-finished plank flooring.
Photos by Susan Hagstrom
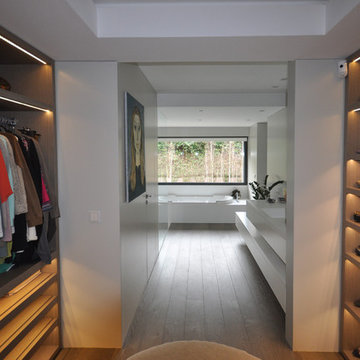
Foto på ett stort funkis walk-in-closet för könsneutrala, med öppna hyllor, skåp i mellenmörkt trä och mellanmörkt trägolv

Primary closet, custom designed using two sections of Ikea Pax closet system in mixed colors (beige cabinets, white drawers and shelves, and dark gray rods) with plenty of pull out trays for jewelry and accessories organization, and glass drawers. Additionally, Ikea's Billy Bookcase was added for shallow storage (11" deep) for hats, bags, and overflow bathroom storage. Back of the bookcase was wallpapered in blue grass cloth textured peel & stick wallpaper for custom look without splurging. Short hanging area in the secondary wardrobe unit is planned for hanging bras, but could also be used for hanging folded scarves, handbags, shorts, or skirts. Shelves and rods fill in the remaining closet space to provide ample storage for clothes and accessories. Long hanging space is located on the same wall as the Billy bookcase and is hung extra high to keep floor space available for suitcases or a hamper. Recessed lights and decorative, gold star design flush mounts light the closet with crisp, neutral white light for optimal visibility and color rendition.
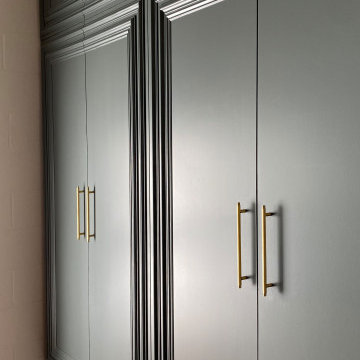
Wardrobe design
Inredning av en modern stor garderob för könsneutrala, med skåp i mellenmörkt trä, mörkt trägolv och brunt golv
Inredning av en modern stor garderob för könsneutrala, med skåp i mellenmörkt trä, mörkt trägolv och brunt golv
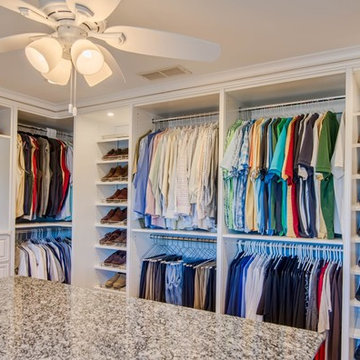
Inspiration för stora klassiska walk-in-closets för könsneutrala, med öppna hyllor och vita skåp
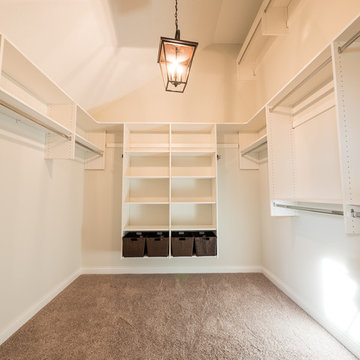
Charles Lentz, The vaulted Master Bedroom Closet gives plenty of storage. Seasonal storage can be placed on the high rack.
Foto på ett stort amerikanskt walk-in-closet för könsneutrala, med öppna hyllor, vita skåp och heltäckningsmatta
Foto på ett stort amerikanskt walk-in-closet för könsneutrala, med öppna hyllor, vita skåp och heltäckningsmatta
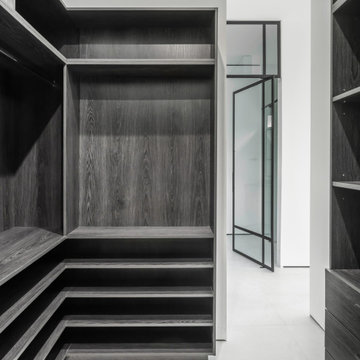
Modern inredning av en stor garderob för könsneutrala, med släta luckor, skåp i mörkt trä, klinkergolv i keramik och grått golv
2 680 foton på stor garderob och förvaring
4
