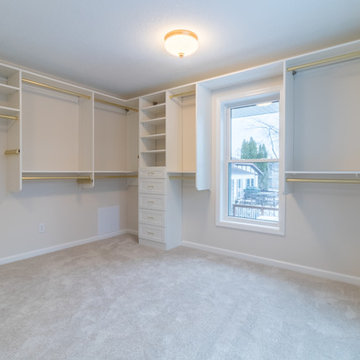2 680 foton på stor garderob och förvaring
Sortera efter:
Budget
Sortera efter:Populärt i dag
141 - 160 av 2 680 foton
Artikel 1 av 3
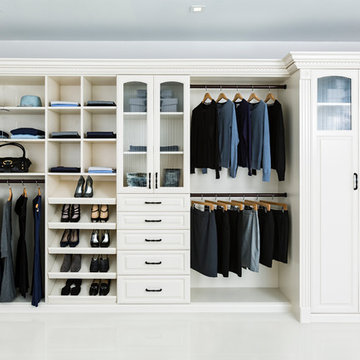
A reach-in closet - one of our specialties - works hard to store many of our most important possessions and with one of our custom closet organizers, you can literally double your storage.
Most reach-in closets start with a single hanging rod and shelf above it. Imagine adding multiple rods, custom-built trays, shelving, and cabinets that will utilize even the hard-to-reach areas behind the walls. Your closet organizer system will have plenty of space for your shoes, accessories, laundry, and valuables. We can do that, and more.
Please browse our gallery of custom closet organizers and start visualizing ideas for your own closet, and let your designer know which ones appeal to you the most. Have fun and keep in mind – this is just the beginning of all the storage solutions and customization we offer.
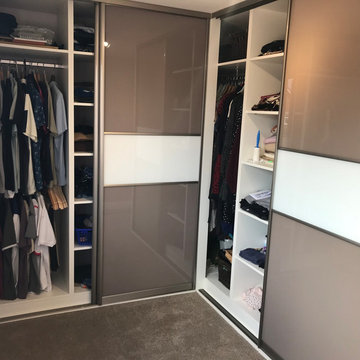
Corner L shape sliding door wardrobe. The project of the made to measure wardrobe was prepared in our studio workshop with the use of 3d visualisation software, precisely to the needs of our customer based in Normanton, West Yorkshire. After acceptance of the project, we have manufactured the product in our workshop and installed it in the customer house at the confirmed date.
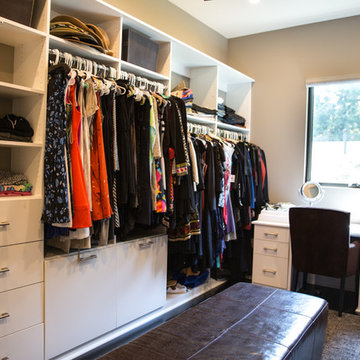
This closet was done in a very contemporary home. We did not include trim and used flat panel doors to match the look and feel of the rest of the home. They opted for white to match the trim and included lots of drawers, a mirrored vanity area, laundry hampers, cubbies for purse storage and lots of hanging space for dresses customized for different lengths. We also included a small desk.
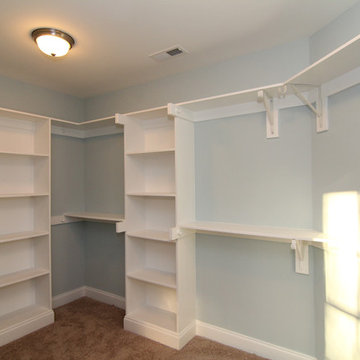
The walk in closet is located through the bathroom. Rods and shelving open up storage options.
Inredning av ett klassiskt stort walk-in-closet för könsneutrala, med heltäckningsmatta
Inredning av ett klassiskt stort walk-in-closet för könsneutrala, med heltäckningsmatta
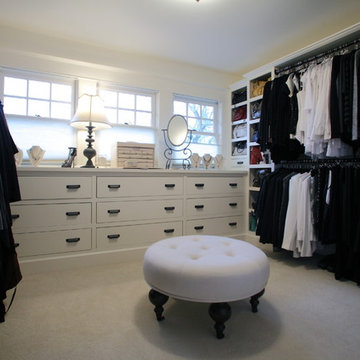
Photo: Teness Herman Photography © 2015 Houzz
Foto på ett stort vintage walk-in-closet för kvinnor, med släta luckor, vita skåp och heltäckningsmatta
Foto på ett stort vintage walk-in-closet för kvinnor, med släta luckor, vita skåp och heltäckningsmatta
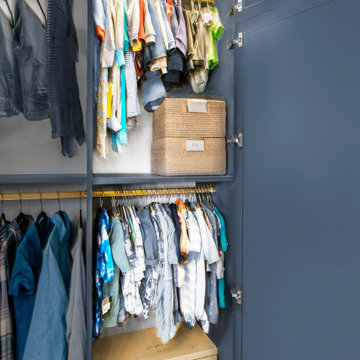
Built-in closet cabinet with mirrored door serves as a baby closet within the parents walk-in luxury closet.
Idéer för stora vintage garderober för könsneutrala, med släta luckor, blå skåp, heltäckningsmatta och beiget golv
Idéer för stora vintage garderober för könsneutrala, med släta luckor, blå skåp, heltäckningsmatta och beiget golv
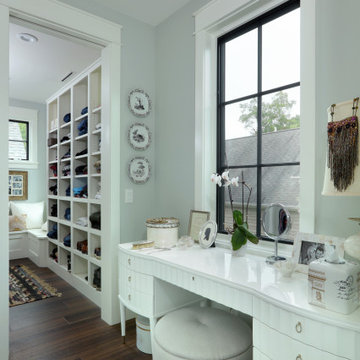
Idéer för ett stort lantligt omklädningsrum för könsneutrala, med luckor med infälld panel, vita skåp och mörkt trägolv
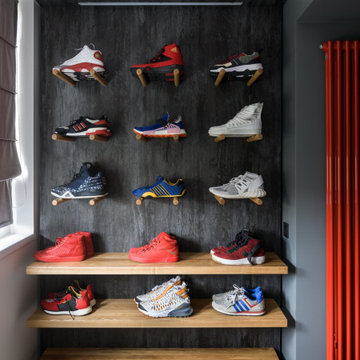
Idéer för att renovera ett stort funkis walk-in-closet för män, med luckor med glaspanel, grå skåp, vinylgolv och grått golv
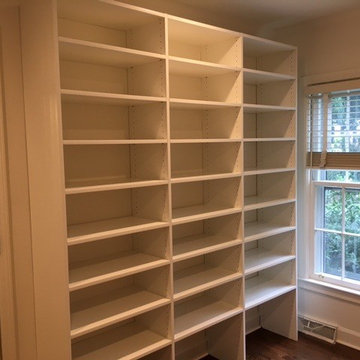
This beautiful master closet is finished in a white melamine with chrome hardware. It has New York Style drawer fronts with adjustable shelving above. There is plenty of double hanging and single hanging rods throughout. This closet also has adjustable shelves and a wall designated for shoe shelves.
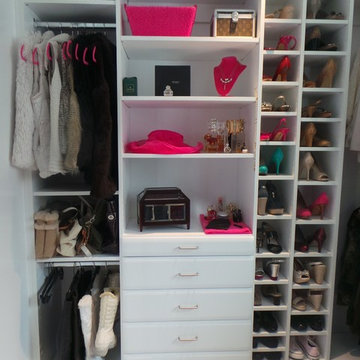
creativeclosetsolutions
Bild på ett stort funkis omklädningsrum för kvinnor, med öppna hyllor, vita skåp och heltäckningsmatta
Bild på ett stort funkis omklädningsrum för kvinnor, med öppna hyllor, vita skåp och heltäckningsmatta
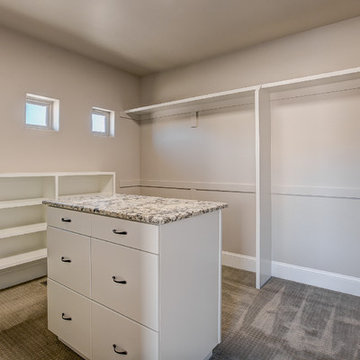
Idéer för stora vintage omklädningsrum för könsneutrala, med släta luckor, vita skåp och heltäckningsmatta
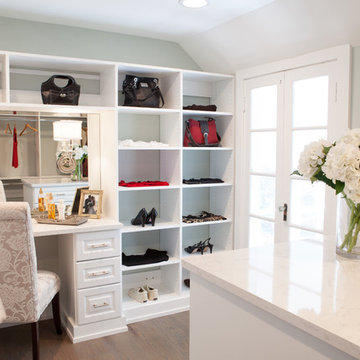
This 1930's Barrington Hills farmhouse was in need of some TLC when it was purchased by this southern family of five who planned to make it their new home. The renovation taken on by Advance Design Studio's designer Scott Christensen and master carpenter Justin Davis included a custom porch, custom built in cabinetry in the living room and children's bedrooms, 2 children's on-suite baths, a guest powder room, a fabulous new master bath with custom closet and makeup area, a new upstairs laundry room, a workout basement, a mud room, new flooring and custom wainscot stairs with planked walls and ceilings throughout the home.
The home's original mechanicals were in dire need of updating, so HVAC, plumbing and electrical were all replaced with newer materials and equipment. A dramatic change to the exterior took place with the addition of a quaint standing seam metal roofed farmhouse porch perfect for sipping lemonade on a lazy hot summer day.
In addition to the changes to the home, a guest house on the property underwent a major transformation as well. Newly outfitted with updated gas and electric, a new stacking washer/dryer space was created along with an updated bath complete with a glass enclosed shower, something the bath did not previously have. A beautiful kitchenette with ample cabinetry space, refrigeration and a sink was transformed as well to provide all the comforts of home for guests visiting at the classic cottage retreat.
The biggest design challenge was to keep in line with the charm the old home possessed, all the while giving the family all the convenience and efficiency of modern functioning amenities. One of the most interesting uses of material was the porcelain "wood-looking" tile used in all the baths and most of the home's common areas. All the efficiency of porcelain tile, with the nostalgic look and feel of worn and weathered hardwood floors. The home’s casual entry has an 8" rustic antique barn wood look porcelain tile in a rich brown to create a warm and welcoming first impression.
Painted distressed cabinetry in muted shades of gray/green was used in the powder room to bring out the rustic feel of the space which was accentuated with wood planked walls and ceilings. Fresh white painted shaker cabinetry was used throughout the rest of the rooms, accentuated by bright chrome fixtures and muted pastel tones to create a calm and relaxing feeling throughout the home.
Custom cabinetry was designed and built by Advance Design specifically for a large 70” TV in the living room, for each of the children’s bedroom’s built in storage, custom closets, and book shelves, and for a mudroom fit with custom niches for each family member by name.
The ample master bath was fitted with double vanity areas in white. A generous shower with a bench features classic white subway tiles and light blue/green glass accents, as well as a large free standing soaking tub nestled under a window with double sconces to dim while relaxing in a luxurious bath. A custom classic white bookcase for plush towels greets you as you enter the sanctuary bath.
Joe Nowak
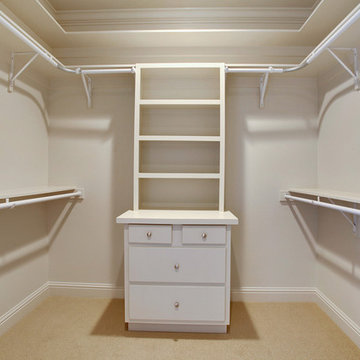
Inspiration för ett stort vintage walk-in-closet för kvinnor, med heltäckningsmatta
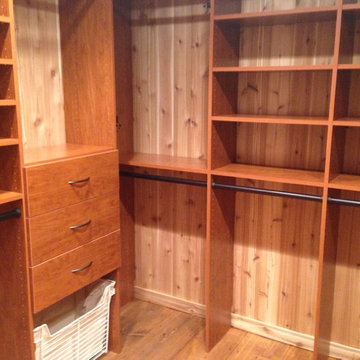
Tim Barnett
Bild på ett stort vintage walk-in-closet för könsneutrala, med släta luckor, skåp i mellenmörkt trä och mellanmörkt trägolv
Bild på ett stort vintage walk-in-closet för könsneutrala, med släta luckor, skåp i mellenmörkt trä och mellanmörkt trägolv
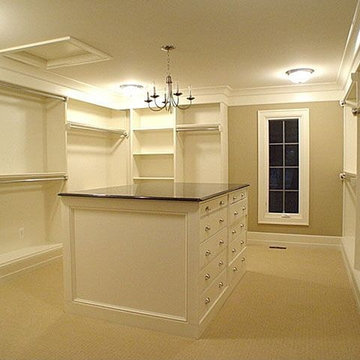
Custom Master Closet
Klassisk inredning av ett stort omklädningsrum för könsneutrala, med beiget golv
Klassisk inredning av ett stort omklädningsrum för könsneutrala, med beiget golv
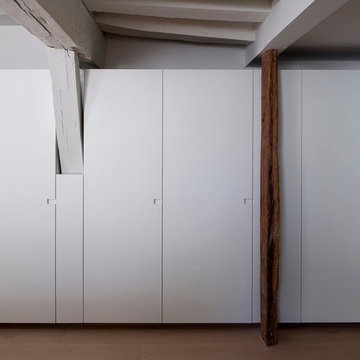
David Zarzos
Idéer för ett stort modernt klädskåp för könsneutrala, med släta luckor, vita skåp och mellanmörkt trägolv
Idéer för ett stort modernt klädskåp för könsneutrala, med släta luckor, vita skåp och mellanmörkt trägolv
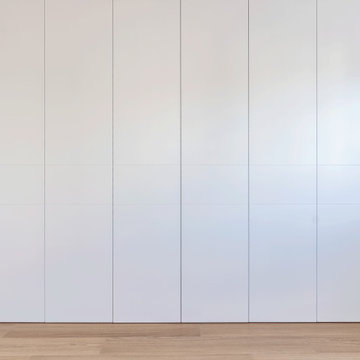
Inspiration för en stor funkis garderob för könsneutrala, med släta luckor, vita skåp, mellanmörkt trägolv och brunt golv
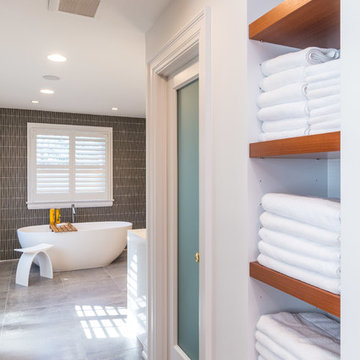
Our homeowner had worked with us in the past and asked us to design and renovate their 1980’s style master bathroom and closet into a modern oasis with a more functional layout. The original layout was chopped up and an inefficient use of space. Keeping the windows where they were, we simply swapped the vanity and the tub, and created an enclosed stool room. The shower was redesigned utilizing a gorgeous tile accent wall which was also utilized on the tub wall of the bathroom. A beautiful free-standing tub with modern tub filler were used to modernize the space and added a stunning focal point in the room. Two custom tall medicine cabinets were built to match the vanity and the closet cabinets for additional storage in the space with glass doors. The closet space was designed to match the bathroom cabinetry and provide closed storage without feeling narrow or enclosed. The outcome is a striking modern master suite that is not only functional but captures our homeowners’ great style.
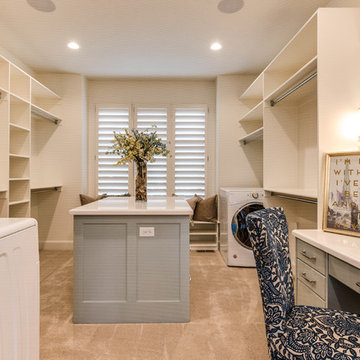
Inspiration för stora klassiska walk-in-closets, med släta luckor, heltäckningsmatta, beiget golv och vita skåp
2 680 foton på stor garderob och förvaring
8
