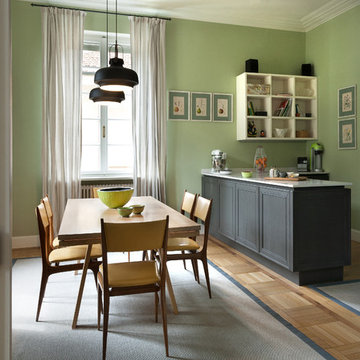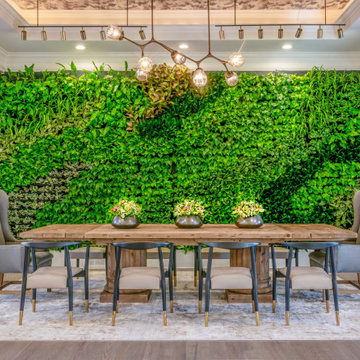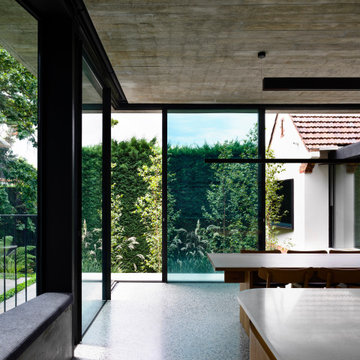728 foton på stor grön matplats
Sortera efter:
Budget
Sortera efter:Populärt i dag
41 - 60 av 728 foton
Artikel 1 av 3

Klassisk inredning av en stor separat matplats, med gröna väggar, mellanmörkt trägolv och grönt golv
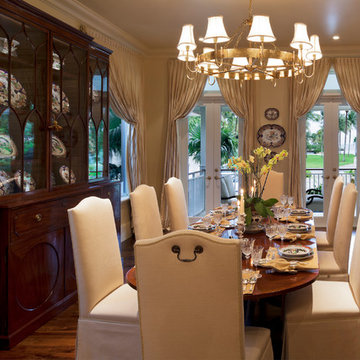
Steven Brooke Studios
Bild på en stor vintage separat matplats, med beige väggar, mörkt trägolv och brunt golv
Bild på en stor vintage separat matplats, med beige väggar, mörkt trägolv och brunt golv
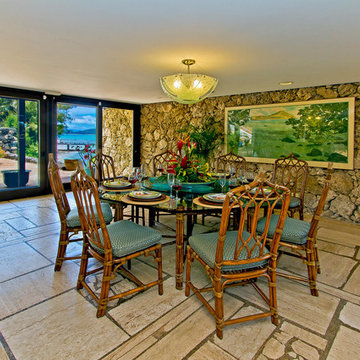
Exempel på en stor exotisk separat matplats, med beiget golv
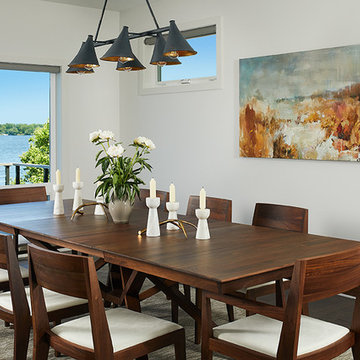
Inredning av ett modernt stort kök med matplats, med vita väggar, mörkt trägolv och brunt golv

Designer: Robert Brown
Fireplace: Denise McGaha
Idéer för en stor klassisk separat matplats, med en standard öppen spis, en spiselkrans i sten, beiget golv, flerfärgade väggar och heltäckningsmatta
Idéer för en stor klassisk separat matplats, med en standard öppen spis, en spiselkrans i sten, beiget golv, flerfärgade väggar och heltäckningsmatta
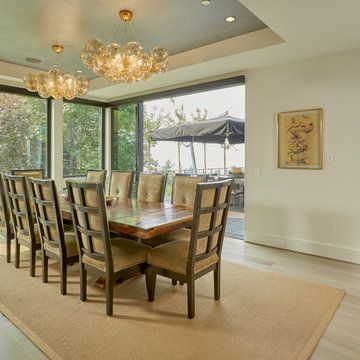
The formal dining room is open both to the kitchen and outdoor living.
Inspiration för stora moderna kök med matplatser, med vita väggar och ljust trägolv
Inspiration för stora moderna kök med matplatser, med vita väggar och ljust trägolv
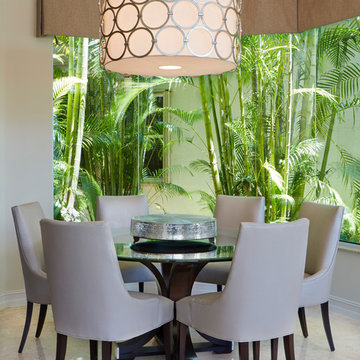
Bright walls with linear architectural features emphasize the expansive height of the ceilings in this lux golf community home. Although not on the coast, the use of bold blue accents gives a nod to The Hamptons and the Palm Beach area this home resides. Different textures and shapes are used to combine the ambiance of the lush golf course surroundings with Florida ocean breezes.
Robert Brantley Photography
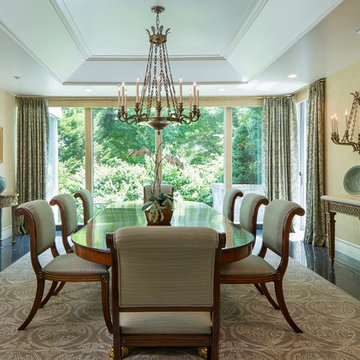
Idéer för att renovera en stor vintage separat matplats, med beige väggar och klinkergolv i porslin
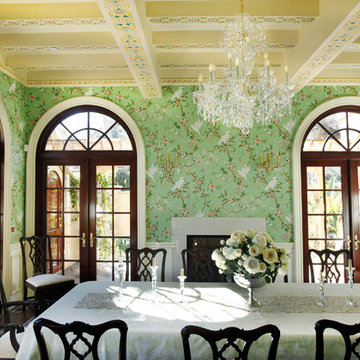
Leslie Rodriguez Photography
Inredning av en klassisk stor separat matplats, med flerfärgade väggar, mörkt trägolv och en standard öppen spis
Inredning av en klassisk stor separat matplats, med flerfärgade väggar, mörkt trägolv och en standard öppen spis
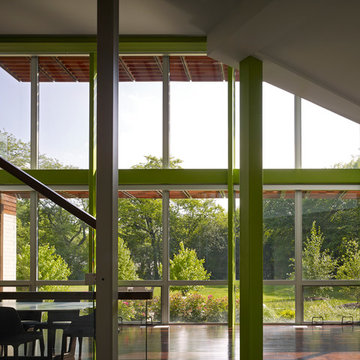
Photo credit: Scott McDonald @ Hedrich Blessing
7RR-Ecohome:
The design objective was to build a house for a couple recently married who both had kids from previous marriages. How to bridge two families together?
The design looks forward in terms of how people live today. The home is an experiment in transparency and solid form; removing borders and edges from outside to inside the house, and to really depict “flowing and endless space”. The house floor plan is derived by pushing and pulling the house’s form to maximize the backyard and minimize the public front yard while welcoming the sun in key rooms by rotating the house 45-degrees to true north. The angular form of the house is a result of the family’s program, the zoning rules, the lot’s attributes, and the sun’s path. We wanted to construct a house that is smart and efficient in terms of construction and energy, both in terms of the building and the user. We could tell a story of how the house is built in terms of the constructability, structure and enclosure, with a nod to Japanese wood construction in the method in which the siding is installed and the exposed interior beams are placed in the double height space. We engineered the house to be smart which not only looks modern but acts modern; every aspect of user control is simplified to a digital touch button, whether lights, shades, blinds, HVAC, communication, audio, video, or security. We developed a planning module based on a 6-foot square room size and a 6-foot wide connector called an interstitial space for hallways, bathrooms, stairs and mechanical, which keeps the rooms pure and uncluttered. The house is 6,200 SF of livable space, plus garage and basement gallery for a total of 9,200 SF. A large formal foyer celebrates the entry and opens up to the living, dining, kitchen and family rooms all focused on the rear garden. The east side of the second floor is the Master wing and a center bridge connects it to the kid’s wing on the west. Second floor terraces and sunscreens provide views and shade in this suburban setting. The playful mathematical grid of the house in the x, y and z axis also extends into the layout of the trees and hard-scapes, all centered on a suburban one-acre lot.
Many green attributes were designed into the home; Ipe wood sunscreens and window shades block out unwanted solar gain in summer, but allow winter sun in. Patio door and operable windows provide ample opportunity for natural ventilation throughout the open floor plan. Minimal windows on east and west sides to reduce heat loss in winter and unwanted gains in summer. Open floor plan and large window expanse reduces lighting demands and maximizes available daylight. Skylights provide natural light to the basement rooms. Durable, low-maintenance exterior materials include stone, ipe wood siding and decking, and concrete roof pavers. Design is based on a 2' planning grid to minimize construction waste. Basement foundation walls and slab are highly insulated. FSC-certified walnut wood flooring was used. Light colored concrete roof pavers to reduce cooling loads by as much as 15%. 2x6 framing allows for more insulation and energy savings. Super efficient windows have low-E argon gas filled units, and thermally insulated aluminum frames. Permeable brick and stone pavers reduce the site’s storm-water runoff. Countertops use recycled composite materials. Energy-Star rated furnaces and smart thermostats are located throughout the house to minimize duct runs and avoid energy loss. Energy-Star rated boiler that heats up both radiant floors and domestic hot water. Low-flow toilets and plumbing fixtures are used to conserve water usage. No VOC finish options and direct venting fireplaces maintain a high interior air quality. Smart home system controls lighting, HVAC, and shades to better manage energy use. Plumbing runs through interior walls reducing possibilities of heat loss and freezing problems. A large food pantry was placed next to kitchen to reduce trips to the grocery store. Home office reduces need for automobile transit and associated CO2 footprint. Plan allows for aging in place, with guest suite than can become the master suite, with no need to move as family members mature.
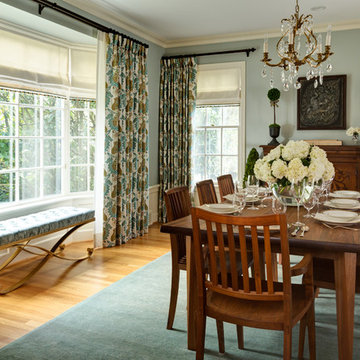
© David Papazian Photography
Featured in Luxe Interiors + Design Spring 2013
Please visit http://www.nifelledesign.com/publications.html to view the PDF of the article.
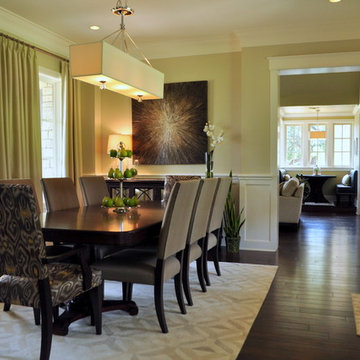
The clients imagined a rock house with cut stone accents and a steep roof with French and English influences; an asymmetrical house that spread out to fit their broad building site.
We designed the house with a shallow, but rambling footprint to allow lots of natural light into the rooms.
The interior is anchored by the dramatic but cozy family room that features a cathedral ceiling and timber trusses. A breakfast nook with a banquette is built-in along one wall and is lined with windows on two sides overlooking the flower garden.
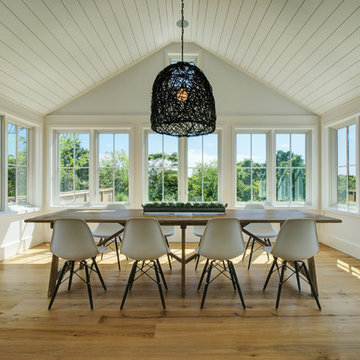
Idéer för att renovera en stor maritim matplats, med vita väggar, mellanmörkt trägolv och brunt golv
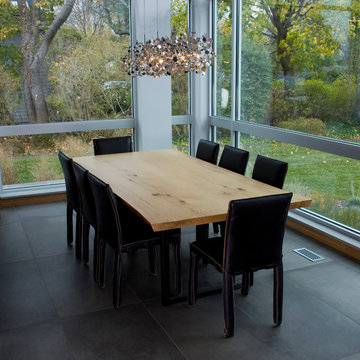
Red Oak dining table from a tree damaged in Hurricane Sandy. This tree once stood 3 miles from the house where the table lives.
Modern inredning av ett stort kök med matplats, med vita väggar och skiffergolv
Modern inredning av ett stort kök med matplats, med vita väggar och skiffergolv
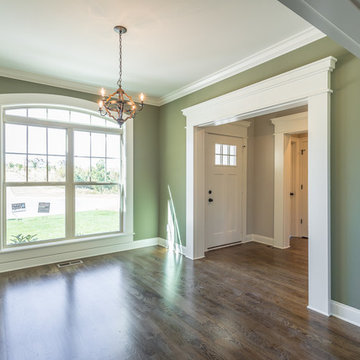
Idéer för stora amerikanska matplatser, med gröna väggar, mörkt trägolv och brunt golv
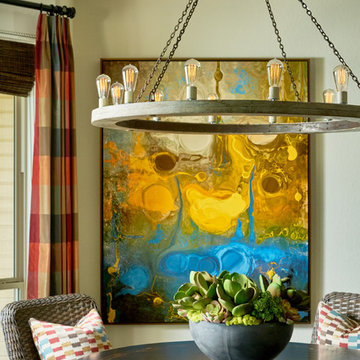
The first thing we changed was the light fixture. Of course, a much smaller one was there before. Then continuing with the round shape for this bay window area, we sourced a great sturdy table with a slightly distressed finish. For the chairs, these had to be more loungy in feel and style. Adding decorative pillows helped coordinate with the rug and gorgeous check drapery panels. The art, with it's lacquer finish, really ties the room to the water that is just outside.
Design: Wesley-Wayne Interiors
Photo: Stephen Karlisch

Perched on a hilltop high in the Myacama mountains is a vineyard property that exists off-the-grid. This peaceful parcel is home to Cornell Vineyards, a winery known for robust cabernets and a casual ‘back to the land’ sensibility. We were tasked with designing a simple refresh of two existing buildings that dually function as a weekend house for the proprietor’s family and a platform to entertain winery guests. We had fun incorporating our client’s Asian art and antiques that are highlighted in both living areas. Paired with a mix of neutral textures and tones we set out to create a casual California style reflective of its surrounding landscape and the winery brand.
728 foton på stor grön matplats
3
