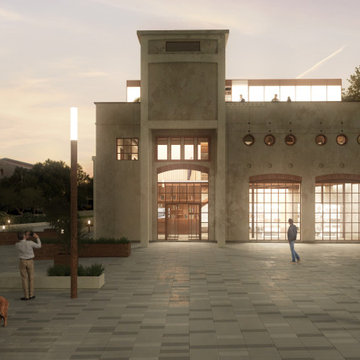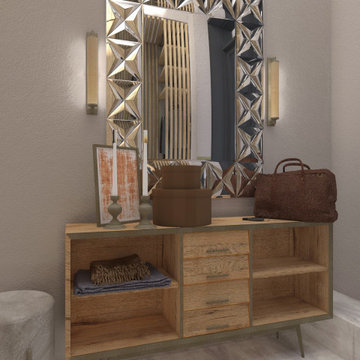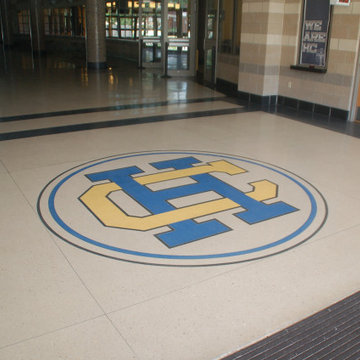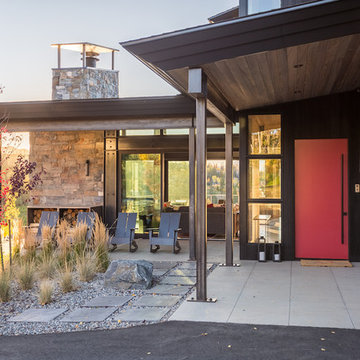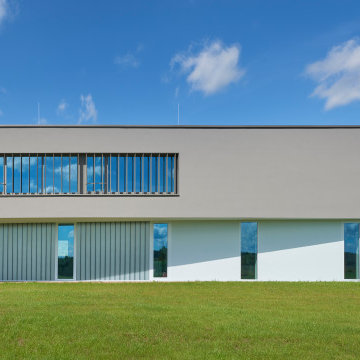Entré
Sortera efter:Populärt i dag
141 - 160 av 218 foton
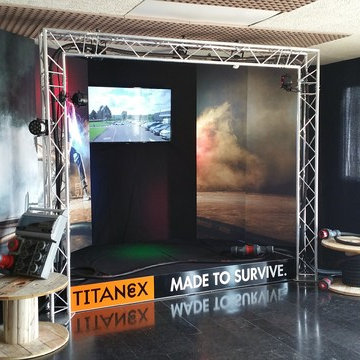
Création d'une animation dans un hall d'entrée
Idéer för stora industriella foajéer, med svarta väggar, klinkergolv i keramik och grått golv
Idéer för stora industriella foajéer, med svarta väggar, klinkergolv i keramik och grått golv
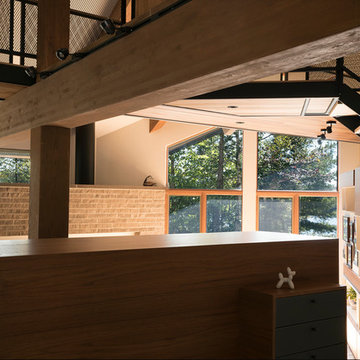
Une unité murale en bois de teck circonscrit l'entrée de cette maison contemporaine à aire ouverte _ Les poutres et les colonnes de bois ainsi que le garde-corps grillagé ajoutent une touche industrielle _ A teak wood wall unit circumscribes the entrance of this contemporary open living space _ the wood columns and beams as well as the gridded railings add an industrial touch _ Photo: Olivier Hétu de reference design Interior design: Paule Bourbonnais de Paule Bourbonnais Design et reference design Architecture: Dufour Ducharme architectes
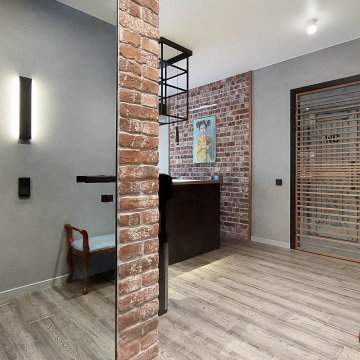
Прихожая в стиле лофт с ретро-элементами в стиле оформления. . Современное трековое освещение. Каркасная мебель.
Inredning av en industriell stor hall, med grå väggar, mellanmörkt trägolv, en enkeldörr, en grå dörr och brunt golv
Inredning av en industriell stor hall, med grå väggar, mellanmörkt trägolv, en enkeldörr, en grå dörr och brunt golv
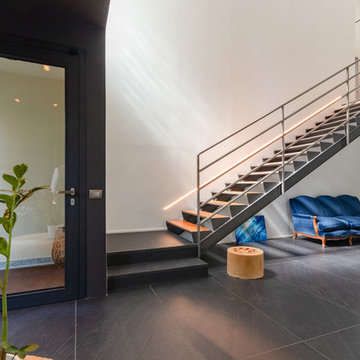
L'ingresso molto luminoso con portoncino a vetro è progettato come una piccola alcova scura ed accogliente, quasi un filtro prima di essere catturati dall'ambente Ingresso principale a doppia altezza. Il ballatoio in resina fa da trait d'union tra il pavimento lavagna nero e la scala in ferro volutamente industriale.
Fotografo Maurizio Sala
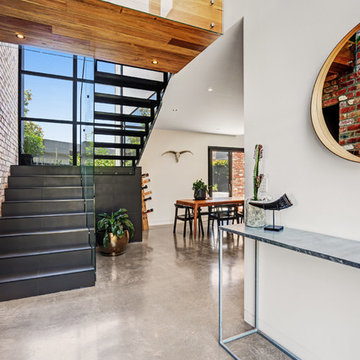
Welcome.
The double storey entry glazing provides a passive street aspect to the unique finishes that lie within. A custom black tile and fabricated black metal staircase continue the industrial style from the exterior of the residence. Reclaimed Messmate Australian hardwood wraps around a floating walk bridge connecting the east & west wing of the home.
The area features; polished concrete, matte black tiles/steel, 6meter vertical garden & recycled brick feature wall.
Builder: MADE - Architectural Constructions
Design: Space Design Architectural (SDA)
Photo: Phil Stefans Photography
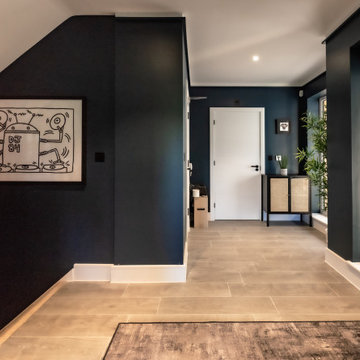
This project features a stunning Pentland Homes property in the Lydden Hills. The client wanted an industrial style design which was cosy and homely. It was a pleasure to work with Art Republic on this project who tailored a bespoke collection of contemporary artwork for my client. These pieces have provided a fantastic focal point for each room and combined with Farrow and Ball paint work and carefully selected decor throughout, this design really hits the brief.
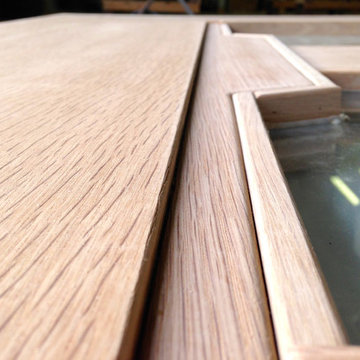
White oak in varying levels.
Exempel på en stor industriell ingång och ytterdörr, med en enkeldörr och mellanmörk trädörr
Exempel på en stor industriell ingång och ytterdörr, med en enkeldörr och mellanmörk trädörr
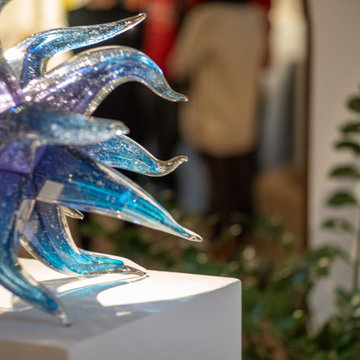
Vue sur l'ancien moulin à huile. Cadrage autour de la porte arrondie en métal, poteaux et poutres supportant la mezzanine en bois massif et murs en pierre naturelle.
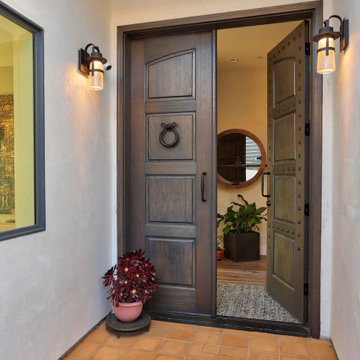
Beautiful Mahogany Door
Idéer för en stor industriell ingång och ytterdörr, med klinkergolv i keramik, en dubbeldörr och mörk trädörr
Idéer för en stor industriell ingång och ytterdörr, med klinkergolv i keramik, en dubbeldörr och mörk trädörr
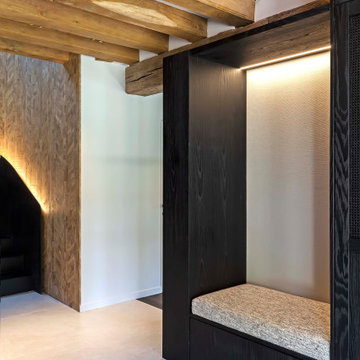
Idéer för en stor industriell foajé, med beige väggar, klinkergolv i keramik, en dubbeldörr, glasdörr och beiget golv
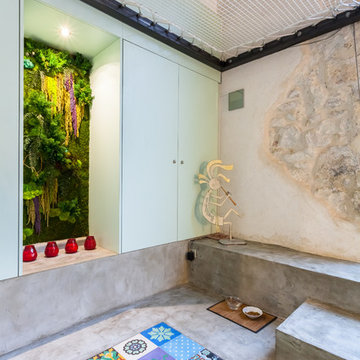
Le hall d'entrée est pensé comme un espace extérieur. Un mur végétal vient conforter cet esprit jardin, et un large filet offre un espace de détente en apesanteur.
Les murs sont traités à la chaux.
crédits photo: @Anthony Toulon Photographe
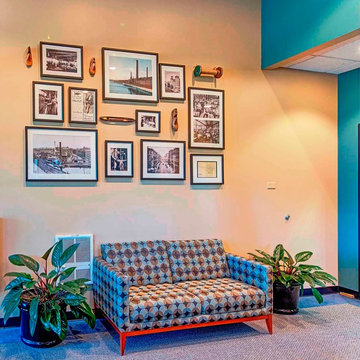
Front entry lobby to Evoqua (Siemens Inc.) Lowell, MA headquarters. The idea was to bring in the feel of Lowell's Industrial Revolution through black and white photographs of the waterways and canals of Lowell. Also to depict the working mills during Lowell's Industrial revolution. Main walls were painted in Benjamin Moore's Lenox Tan with accent walls painted in Benjamin Moore's Silver Pine. Furnishing's upholstry was chosen to bring out Evoqua's company color in the teal family.
Photo Credit
David Hugh Bragdon
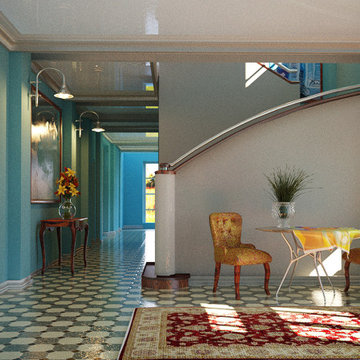
Предпроектное предложение жилого дома частного типа. Для семьи в 4-5 человек. 1 этаж- гостиная с камином, столовая, бильярдная, кухня, узлы.2-й-3 спальни ,кабинет,гардеробная.1 гостевая. с/у. Мансардный этаж -студия с кухней и с /у ,кабинетом. Подвал-гараж на 2 автомобиля. Проект навеян по традициям западно-европейской архитектуры ,30-х годов.(Профессор Бруно Пауль . Берлин)
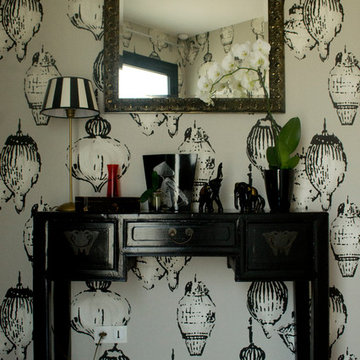
@Ismai
Inspiration för stora industriella foajéer, med klinkergolv i keramik, en dubbeldörr, en svart dörr, beige väggar och vitt golv
Inspiration för stora industriella foajéer, med klinkergolv i keramik, en dubbeldörr, en svart dörr, beige väggar och vitt golv
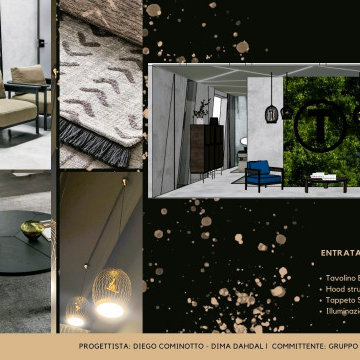
THE ENTRANCE OF THE BOOTH
Idéer för att renovera en stor industriell foajé, med grått golv
Idéer för att renovera en stor industriell foajé, med grått golv
8
