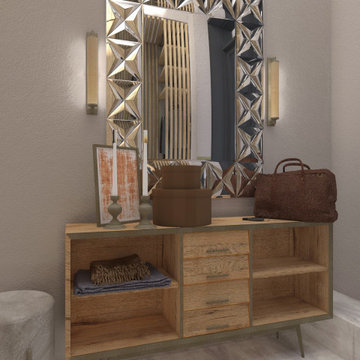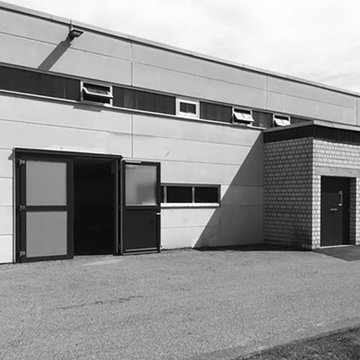216 foton på stor industriell entré
Sortera efter:
Budget
Sortera efter:Populärt i dag
141 - 160 av 216 foton
Artikel 1 av 3
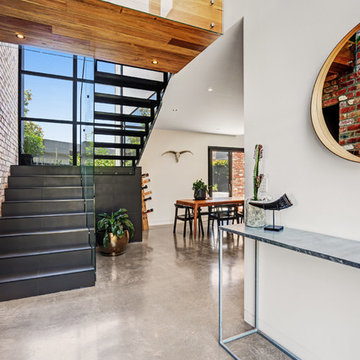
Welcome.
The double storey entry glazing provides a passive street aspect to the unique finishes that lie within. A custom black tile and fabricated black metal staircase continue the industrial style from the exterior of the residence. Reclaimed Messmate Australian hardwood wraps around a floating walk bridge connecting the east & west wing of the home.
The area features; polished concrete, matte black tiles/steel, 6meter vertical garden & recycled brick feature wall.
Builder: MADE - Architectural Constructions
Design: Space Design Architectural (SDA)
Photo: Phil Stefans Photography
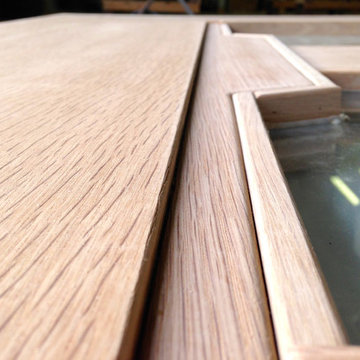
White oak in varying levels.
Exempel på en stor industriell ingång och ytterdörr, med en enkeldörr och mellanmörk trädörr
Exempel på en stor industriell ingång och ytterdörr, med en enkeldörr och mellanmörk trädörr
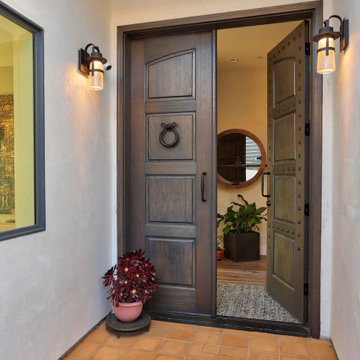
Beautiful Mahogany Door
Idéer för en stor industriell ingång och ytterdörr, med klinkergolv i keramik, en dubbeldörr och mörk trädörr
Idéer för en stor industriell ingång och ytterdörr, med klinkergolv i keramik, en dubbeldörr och mörk trädörr
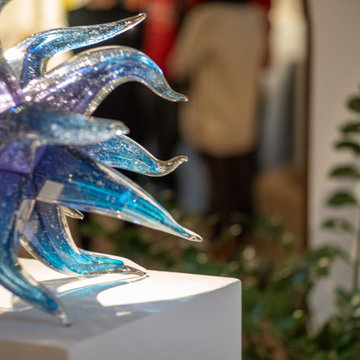
Vue sur l'ancien moulin à huile. Cadrage autour de la porte arrondie en métal, poteaux et poutres supportant la mezzanine en bois massif et murs en pierre naturelle.
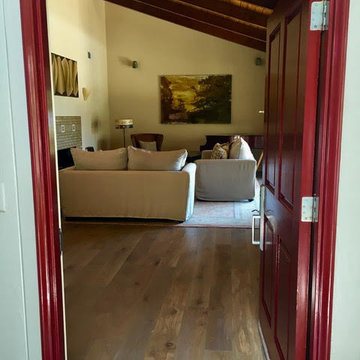
Bild på en stor industriell ingång och ytterdörr, med beige väggar, mörkt trägolv, en enkeldörr, en röd dörr och brunt golv
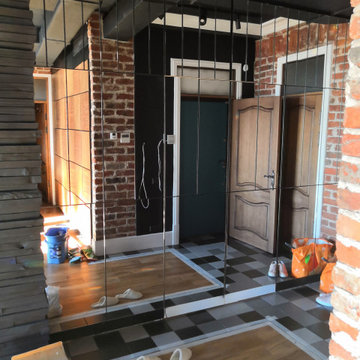
Скрытый вход в гардеробную прихожей зоны. Стена и двери полностью закрыты зеркальным полотном.
Idéer för en stor industriell hall, med en pivotdörr
Idéer för en stor industriell hall, med en pivotdörr
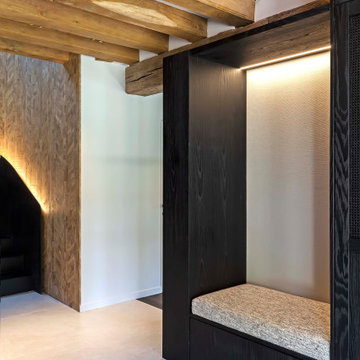
Idéer för en stor industriell foajé, med beige väggar, klinkergolv i keramik, en dubbeldörr, glasdörr och beiget golv
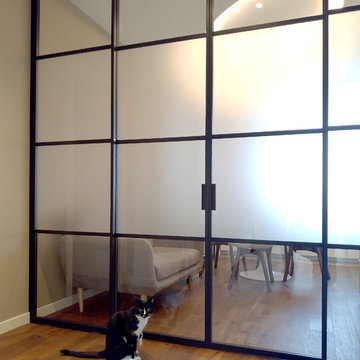
Bild på en stor industriell foajé, med vita väggar, mörkt trägolv, en enkeldörr och en vit dörr
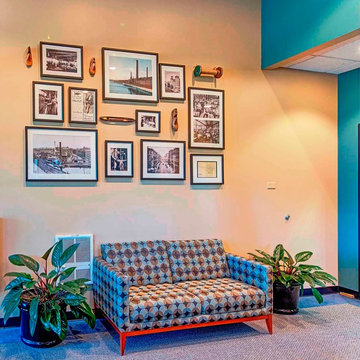
Front entry lobby to Evoqua (Siemens Inc.) Lowell, MA headquarters. The idea was to bring in the feel of Lowell's Industrial Revolution through black and white photographs of the waterways and canals of Lowell. Also to depict the working mills during Lowell's Industrial revolution. Main walls were painted in Benjamin Moore's Lenox Tan with accent walls painted in Benjamin Moore's Silver Pine. Furnishing's upholstry was chosen to bring out Evoqua's company color in the teal family.
Photo Credit
David Hugh Bragdon
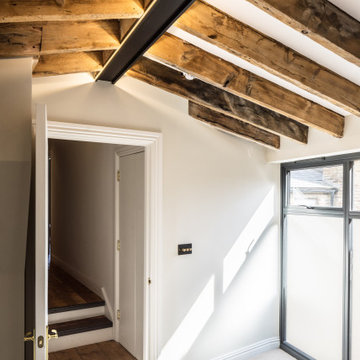
Brandler London were employed to carry out the conversion of an old hop warehouse in Southwark Bridge Road. The works involved a complete demolition of the interior with removal of unstable floors, roof and additional structural support being installed. The structural works included the installation of new structural floors, including an additional one, and new staircases of various types throughout. A new roof was also installed to the structure. The project also included the replacement of all existing MEP (mechanical, electrical & plumbing), fire detection and alarm systems and IT installations. New boiler and heating systems were installed as well as electrical cabling, mains distribution and sub-distribution boards throughout. The fit out decorative flooring, ceilings, walls and lighting as well as complete decoration throughout. The existing windows were kept in place but were repaired and renovated prior to the installation of an additional double glazing system behind them. A roof garden complete with decking and a glass and steel balustrade system and including planting, a hot tub and furniture. The project was completed within nine months from the commencement of works on site.
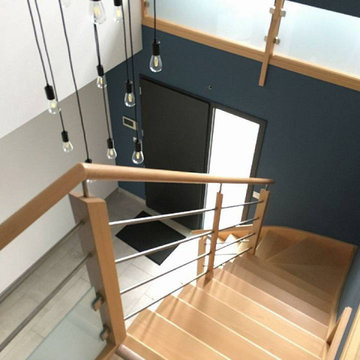
Choix de la couleur pour mettre en valeur ce beau volume.
Proposition d'un luminaire adapté au volume et au style.
Industriell inredning av en stor foajé, med blå väggar
Industriell inredning av en stor foajé, med blå väggar
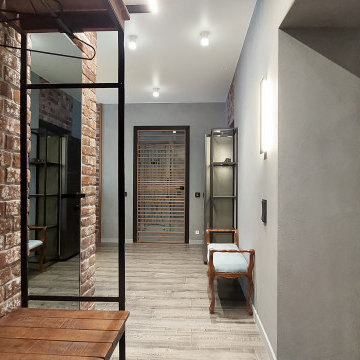
Прихожая в стиле лофт с ретро-элементами в стиле оформления. . Современное трековое освещение. Каркасная мебель.
Inspiration för stora industriella hallar, med grå väggar, mellanmörkt trägolv, en enkeldörr, en grå dörr och brunt golv
Inspiration för stora industriella hallar, med grå väggar, mellanmörkt trägolv, en enkeldörr, en grå dörr och brunt golv
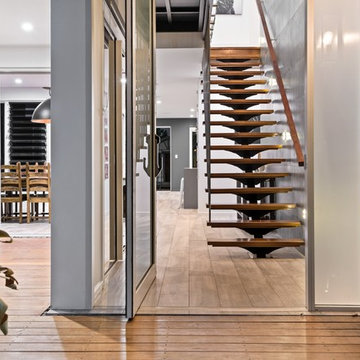
Surrounded by spectacular beaches + nature, this stunning PJ Burns Builder home in Yaroomba is a peaceful sanctuary for a young #Sunshinecoast family. The open-plan design makes it perfect for their family of seven.
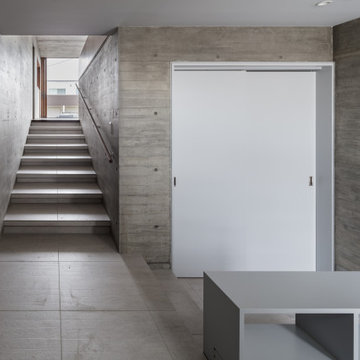
Industriell inredning av en stor entré, med grå väggar, klinkergolv i porslin, en enkeldörr, en grå dörr och grått golv
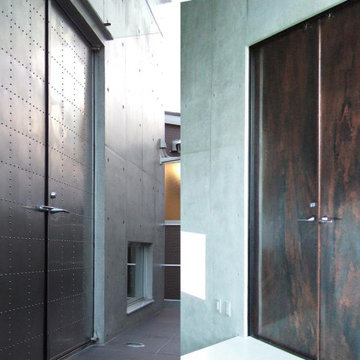
スチールドアをリノベーションして欲しいとの依頼。天井が高い、RC造の3階建てのご夫婦はアートに精通し、たくさんのアート作品を空間に配置して愉しまれている。そのような空間に相応しいエントランスドアとして、内側は酸化銅のパネル、外側はステンレスヘアラインのドアをデザイン。
Bild på en stor industriell entré
Bild på en stor industriell entré
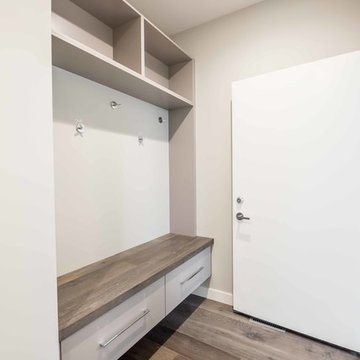
Garage entry with custom built in lockers
Bild på ett stort industriellt kapprum, med grå väggar, mellanmörkt trägolv, en enkeldörr och en vit dörr
Bild på ett stort industriellt kapprum, med grå väggar, mellanmörkt trägolv, en enkeldörr och en vit dörr
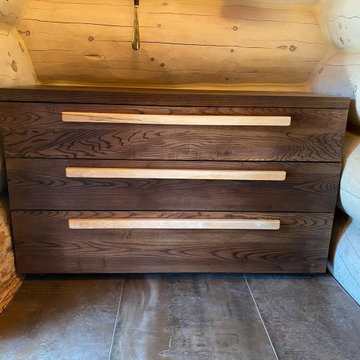
Комод из массива дерева.
Изготовлен из массива ясеня, с тремя выдвижными ящиками укомплектованными качественной фурнитурой. Ручки изготовлены из массива канадского клёна. Покрытие масло-воск.
216 foton på stor industriell entré
8
