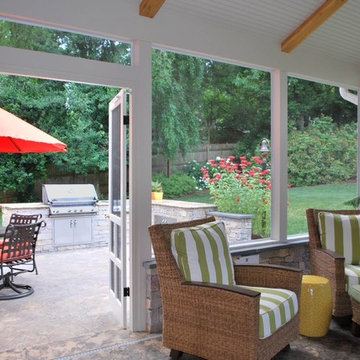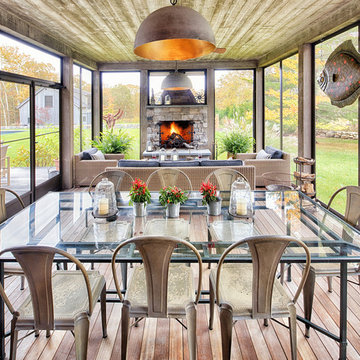2 813 foton på stor innätad veranda
Sortera efter:
Budget
Sortera efter:Populärt i dag
41 - 60 av 2 813 foton
Artikel 1 av 3
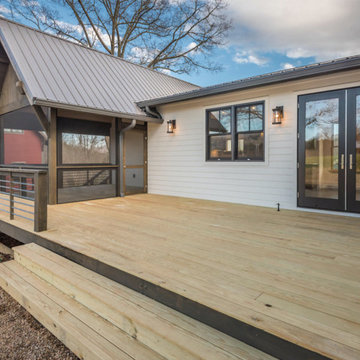
Perfectly settled in the shade of three majestic oak trees, this timeless homestead evokes a deep sense of belonging to the land. The Wilson Architects farmhouse design riffs on the agrarian history of the region while employing contemporary green technologies and methods. Honoring centuries-old artisan traditions and the rich local talent carrying those traditions today, the home is adorned with intricate handmade details including custom site-harvested millwork, forged iron hardware, and inventive stone masonry. Welcome family and guests comfortably in the detached garage apartment. Enjoy long range views of these ancient mountains with ample space, inside and out.
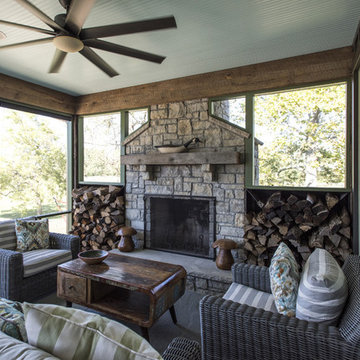
Photography by Andrew Hyslop
Bild på en stor rustik innätad veranda på baksidan av huset, med naturstensplattor och takförlängning
Bild på en stor rustik innätad veranda på baksidan av huset, med naturstensplattor och takförlängning
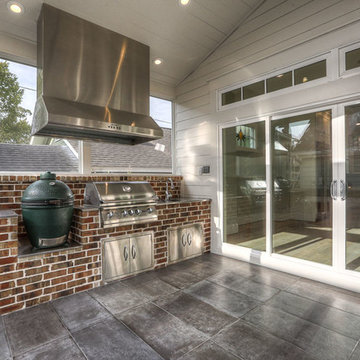
screened porch, outdoor living, outdoor kitchen
Inspiration för en stor lantlig innätad veranda på baksidan av huset, med marksten i betong och takförlängning
Inspiration för en stor lantlig innätad veranda på baksidan av huset, med marksten i betong och takförlängning
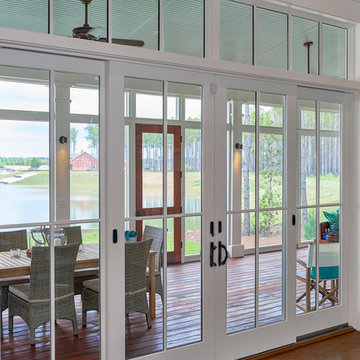
Details, details, details...that's what makes this home so special. Here you see the French sliders that open onto this spacious back porch. The glass doors, plus the transoms above let in the light, keeping the cottage bright and airy. Here you see the 7.25" base board and the 7.25" crown molding - both of which run throughout the house, finished in Alabaster.
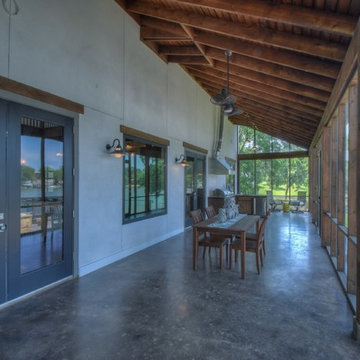
Exempel på en stor rustik innätad veranda på baksidan av huset, med betongplatta och takförlängning
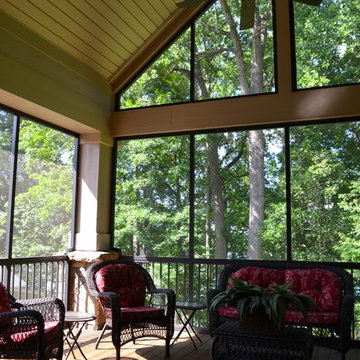
This rustic style home on Hartwell Lake was designed and built for the owners to enjoy with family and friends during their active weekend lifestyle. The home was built on a narrow, deep lot that was semi-level on the roadside and steep on the lakeside. The back half of the lot heavily wooded with mature oak and poplar trees reducing the harsh sun’s heat gain on the home.
The exterior utilizes fiber cement cedar shake and lap siding complimented by deep brown colors for the windows, soffit, trim and the large square columns. A nice balance of natural earth toned stacked stone rounds out the exterior materials completing the rustic casual lake living.
The home 5400 SF is designed and built on thee levels each having a primary focus. The main level creates primary daily living for the owners. This level features an open plan with an entry, stair, dining, kitchen and living areas leading to a large lakeside screened porch. A master suite is privately tucked off its own hallway and allowing it to enjoy the lakeside as well with its own private deck. On the opposite side are two bedrooms, a study and a shared bathroom for each to utilize. An open carport for two vehicles was created with the motor court and connects to the mudroom/utility room giving the owners direct entry into their home.
The upper level is for the grand children with an oversized bedroom, bathroom and loft area for play.
The lower level is the considered the party level. Its primary feature is an elevated stage for the owner’s band opened to a large seating area, dining and kitchen for viewing and listening with direct access to another screened porch. Flanking each side is a theater and two additional bedrooms and bathrooms.
Energy Efficient features include:
• The majority of the lower level sunk into the site below grade
• 6” thick walls utilizing advanced framing techniques
• Foil covered roof sheathing
• Extensive use of blown in cellulous
• All windows & doors are double paned low E argon filed glass
• Tank-less water heaters
• Three separate high efficiency HVAC units with programmable thermostats and a fresh air ERV.
Lastly the owner requested we make every effort to sound proof the home. Many materials and techniques gave a duel purpose and added to the energy efficiency.
These items include:
• 2x6 walls with staggered studs
• Extensive use if rock wool acoustic batting
• Tempered glass in all exterior doors and windows
• ¼ thick Mass Loaded Vinyl (MLV) was installed on the top and bottom of the floor trusses and on all lower level walls.
The combination of the design and detailing utilizing these specific materials enabled us to achieve a 5 Star Plus Energy Star Certification with a HERS Index Score of 50. This home received a the 2015 Pinnacle Award from the SC Home Builders Association for the “Best Achievement in Energy Efficiency” sponsored by the SC Department Commerce.
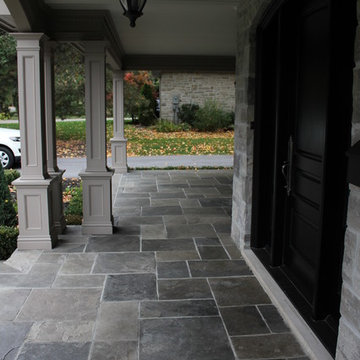
Natural square cut flagstone porch with trimmed out wood pillars.
Idéer för att renovera en stor vintage innätad veranda framför huset, med naturstensplattor
Idéer för att renovera en stor vintage innätad veranda framför huset, med naturstensplattor
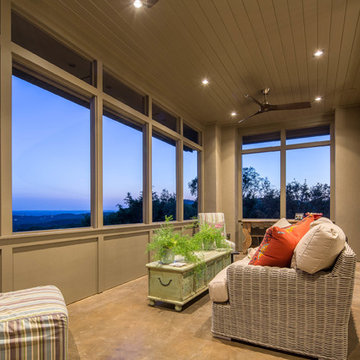
Christopher Davison, AIA
Inredning av en stor innätad veranda på baksidan av huset, med betongplatta och takförlängning
Inredning av en stor innätad veranda på baksidan av huset, med betongplatta och takförlängning
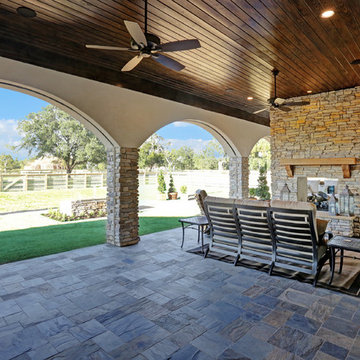
Idéer för stora vintage innätade verandor på baksidan av huset, med naturstensplattor
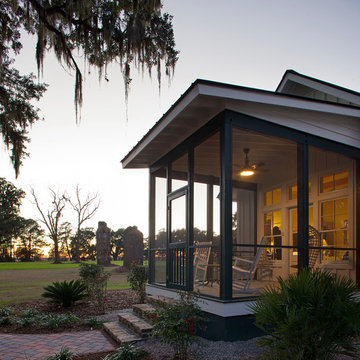
Atlantic Archives Inc, / Richard Leo Johnson
Inspiration för en stor lantlig innätad veranda framför huset
Inspiration för en stor lantlig innätad veranda framför huset

JMMDS created a woodland garden for a contemporary house on a pond in a Boston suburb that blurs the line between traditional and modern, natural and built spaces. At the front of the house, three evenly spaced fastigiate ginkgo trees (Ginkgo biloba Fastigiata) act as an openwork aerial hedge that mediates between the tall façade of the house, the front terraces and gardens, and the parking area. JMMDS created a woodland garden for a contemporary house on a pond in a Boston suburb that blurs the line between traditional and modern, natural and built spaces. To the side of the house, a stepping stone path winds past a stewartia tree through drifts of ajuga, geraniums, anemones, daylilies, and echinaceas. Photo: Bill Sumner.
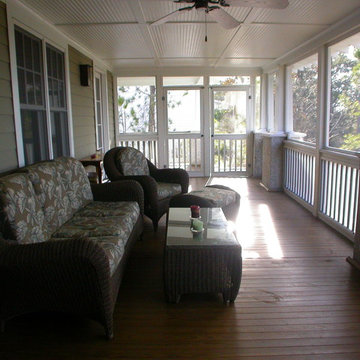
Tall Guy Productions
Inspiration för stora klassiska innätade verandor, med takförlängning
Inspiration för stora klassiska innätade verandor, med takförlängning

Linda McDougald, principal and lead designer of Linda McDougald Design l Postcard from Paris Home, re-designed and renovated her home, which now showcases an innovative mix of contemporary and antique furnishings set against a dramatic linen, white, and gray palette.
The English country home features floors of dark-stained oak, white painted hardwood, and Lagos Azul limestone. Antique lighting marks most every room, each of which is filled with exquisite antiques from France. At the heart of the re-design was an extensive kitchen renovation, now featuring a La Cornue Chateau range, Sub-Zero and Miele appliances, custom cabinetry, and Waterworks tile.
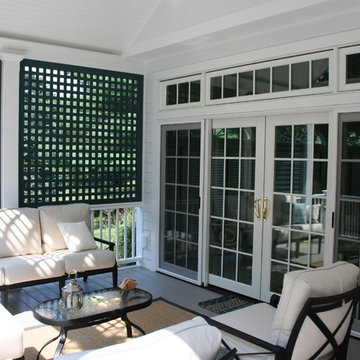
This is a covered porch addition done in a classic cottage style, with bead board details and lattice work.
Exempel på en stor klassisk innätad veranda på baksidan av huset, med trädäck och takförlängning
Exempel på en stor klassisk innätad veranda på baksidan av huset, med trädäck och takförlängning
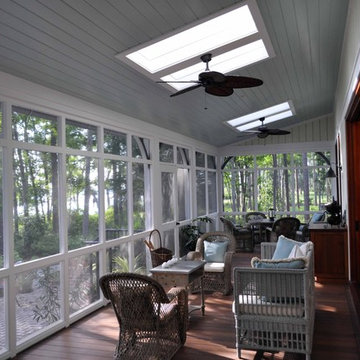
Inspiration för stora klassiska innätade verandor på baksidan av huset, med trädäck och takförlängning

The inviting new porch addition features a stunning angled vault ceiling and walls of oversize windows that frame the picture-perfect backyard views. The porch is infused with light thanks to the statement light fixture and bright-white wooden beams that reflect the natural light.
Photos by Spacecrafting Photography
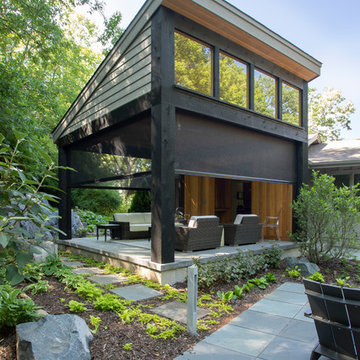
Foto på en stor vintage innätad veranda på baksidan av huset, med naturstensplattor och takförlängning

Screened porch addition
Idéer för att renovera en stor funkis innätad veranda på baksidan av huset, med trädäck, takförlängning och räcke i trä
Idéer för att renovera en stor funkis innätad veranda på baksidan av huset, med trädäck, takförlängning och räcke i trä
2 813 foton på stor innätad veranda
3
