2 435 foton på stor källare, med vita väggar
Sortera efter:
Budget
Sortera efter:Populärt i dag
201 - 220 av 2 435 foton
Artikel 1 av 3

Idéer för att renovera en stor funkis källare utan fönster, med vita väggar, mörkt trägolv, en standard öppen spis, en spiselkrans i sten och brunt golv
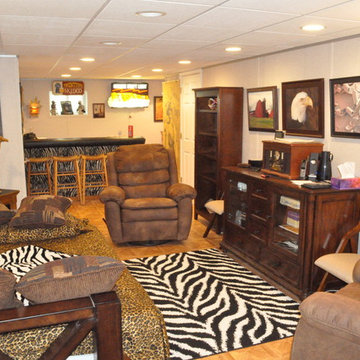
"All you have to do is go downstairs, and your in another world," says homeowner Carol Ann Miller. This Kirkwood, Missouri basement suffered from cracks in the walls and would leak whenever it rained. Woods Basement Systems repaired the cracks, installed a waterproofing system with sump pumps, and transformed it into a dry, bright, energy-efficient living space. The remodel includes a safari-themed entertainment room complete with zebra-striped wet bar and walk-in closet, a full leopard-print bathroom, and a small café kitchen. Woods Basement Systems used Total Basement Finishing flooring and insulated wall systems, installed a drop ceiling, and replaced old, single-pane windows with new, energy-efficient basement windows. The result is a bright and beautiful basement that is dry, comfortable, and enjoyable.
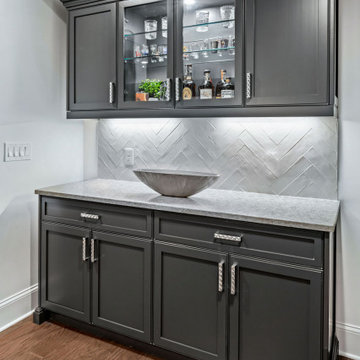
A separate beverage station/bar with charcoal gray cabinets and white and gray quartz countertops offers a harmonious continuation of the kitchen design and provides additional space for prep and storage.
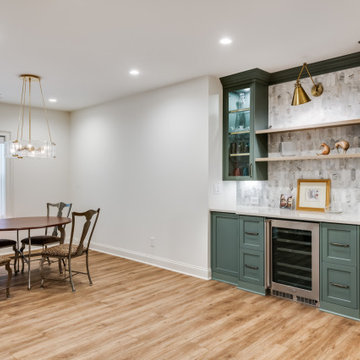
Although this basement was partially finished, it did not function well. Our clients wanted a comfortable space for movie nights and family visits.
Foto på en stor vintage källare ovan mark, med en hemmabar, vita väggar, vinylgolv och beiget golv
Foto på en stor vintage källare ovan mark, med en hemmabar, vita väggar, vinylgolv och beiget golv
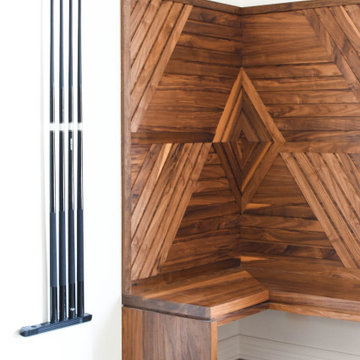
Modern inredning av en stor källare ovan mark, med vita väggar, ljust trägolv och beiget golv
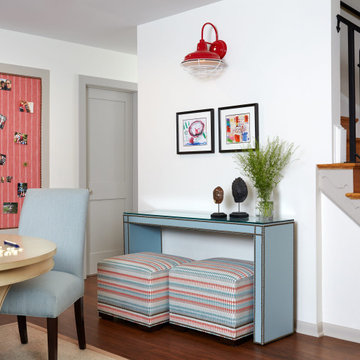
Bright and cheerful basement rec room with beige sectional, game table, built-in storage, and aqua and red accents.
Photo by Stacy Zarin Goldberg Photography

Exempel på en stor modern källare utan fönster, med vita väggar, ljust trägolv, en bred öppen spis och en spiselkrans i trä
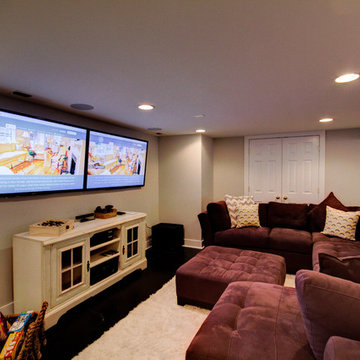
This fun, funky basement space was renovated with both kids and adults in mind. A large sectional is the perfect place to watch the game and another game - at the same time! Thanks to two flat screen TVs, this family can please everyone in the room. A kids space for a ping pong table and drum set sits behind the TV viewing space and a wet bar for drinks and snacks serves everyone. Concrete floors were painted and rugs were used to warm up the space. Surround sound systems were installed into the ceiling and walls for a seamless look. This is the perfect space for entertaining guests of any age.
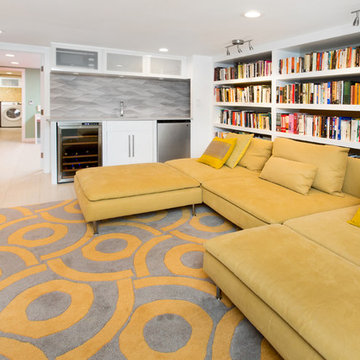
Integrated exercise room and office space, entertainment room with minibar and bubble chair, play room with under the stairs cool doll house, steam bath
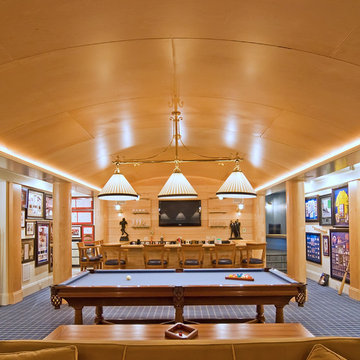
Exempel på en stor klassisk källare utan fönster, med vita väggar, heltäckningsmatta och ett spelrum
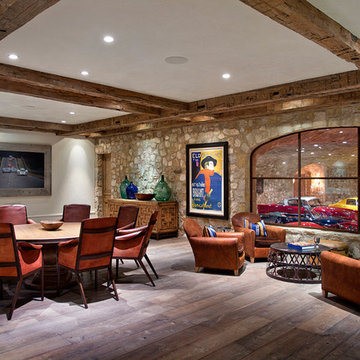
Andrew Bramasco
Inspiration för en stor lantlig källare utan fönster, med vita väggar, mörkt trägolv och brunt golv
Inspiration för en stor lantlig källare utan fönster, med vita väggar, mörkt trägolv och brunt golv
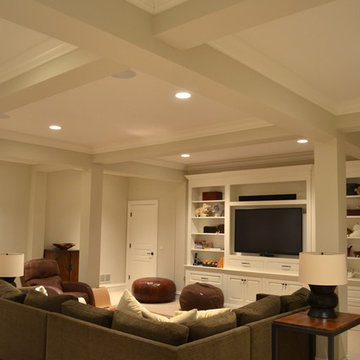
Basement with coffered ceiling and custom built-in entertainment center.
Foto på en stor vintage källare utan fönster, med vita väggar och heltäckningsmatta
Foto på en stor vintage källare utan fönster, med vita väggar och heltäckningsmatta
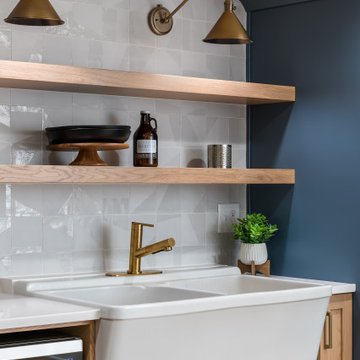
Our clients wanted to expand their living space down into their unfinished basement. While the space would serve as a family rec room most of the time, they also wanted it to transform into an apartment for their parents during extended visits. The project needed to incorporate a full bathroom and laundry.One of the standout features in the space is a Murphy bed with custom doors. We repeated this motif on the custom vanity in the bathroom. Because the rec room can double as a bedroom, we had the space to put in a generous-size full bathroom. The full bathroom has a spacious walk-in shower and two large niches for storing towels and other linens.
Our clients now have a beautiful basement space that expanded the size of their living space significantly. It also gives their loved ones a beautiful private suite to enjoy when they come to visit, inspiring more frequent visits!
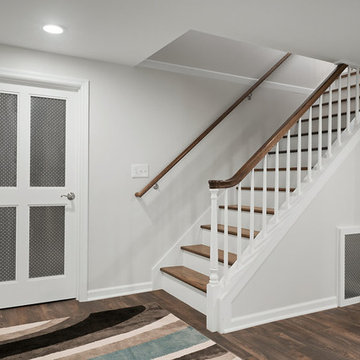
Marshall Evan Photography
Inspiration för stora klassiska källare utan fönster, med vita väggar, vinylgolv, en standard öppen spis, en spiselkrans i sten och brunt golv
Inspiration för stora klassiska källare utan fönster, med vita väggar, vinylgolv, en standard öppen spis, en spiselkrans i sten och brunt golv
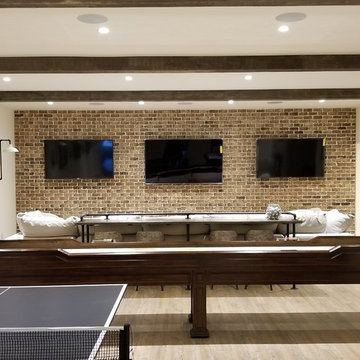
Idéer för stora vintage källare utan fönster, med vita väggar, ljust trägolv och brunt golv
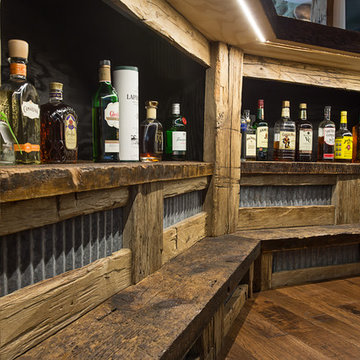
Bild på en stor rustik källare ovan mark, med vita väggar, mörkt trägolv och en standard öppen spis
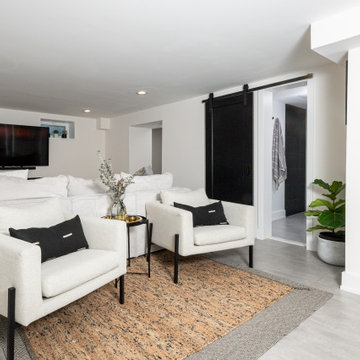
We converted this unfinished basement into a hip adult hangout for sipping wine, watching a movie and playing a few games.
Idéer för att renovera en stor funkis källare utan ingång, med en hemmabar, vita väggar och grått golv
Idéer för att renovera en stor funkis källare utan ingång, med en hemmabar, vita väggar och grått golv
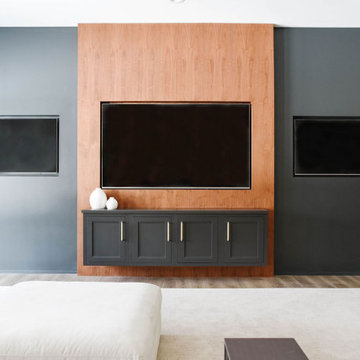
Inspiration för en stor funkis källare ovan mark, med vita väggar, ljust trägolv och beiget golv
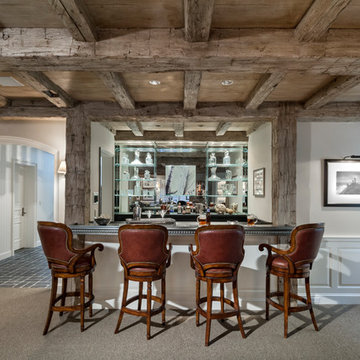
A custom zinc countertop spans between reclaimed timber post-and-beam framework in a full basement bar with mirror panels and glass shelves, led accent lighting, and access to smart home controls. Woodruff Brown Photography
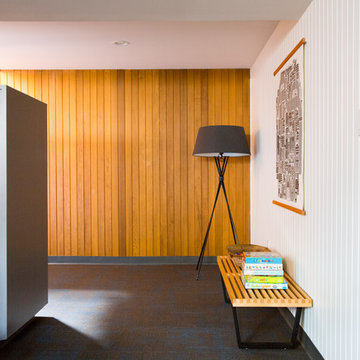
Lori Andrews
Exempel på en stor skandinavisk källare utan ingång, med vita väggar, heltäckningsmatta och en spiselkrans i tegelsten
Exempel på en stor skandinavisk källare utan ingång, med vita väggar, heltäckningsmatta och en spiselkrans i tegelsten
2 435 foton på stor källare, med vita väggar
11