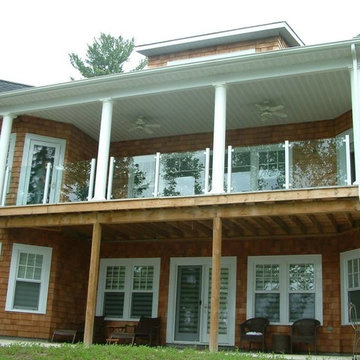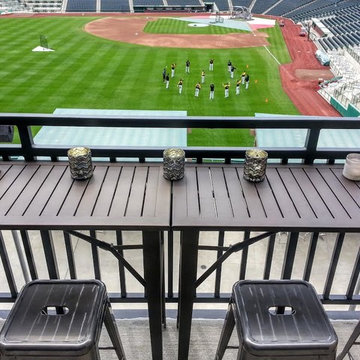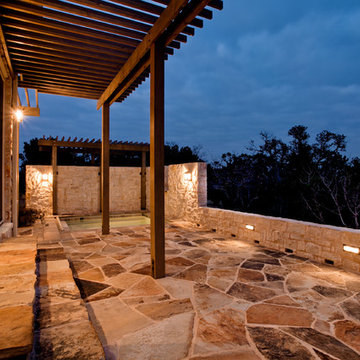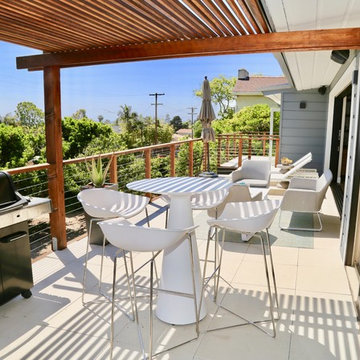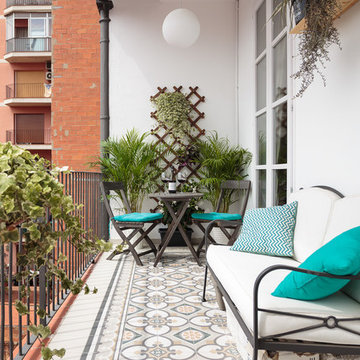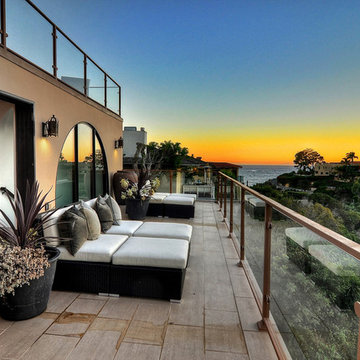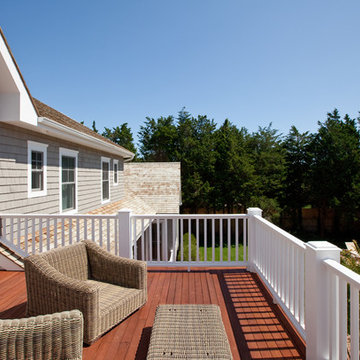368 foton på stor klassisk balkong
Sortera efter:
Budget
Sortera efter:Populärt i dag
1 - 20 av 368 foton
Artikel 1 av 3
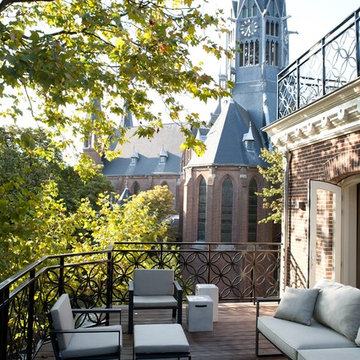
Roof terrace at a very special place with a view into the park and at the church.
Idéer för en stor klassisk balkong
Idéer för en stor klassisk balkong
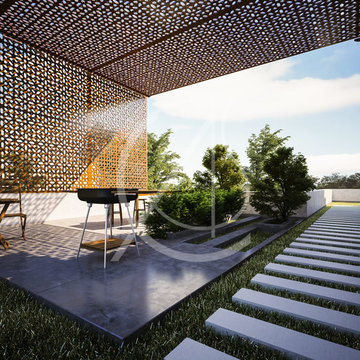
An intricate, laser-cut metal screen provides shade for the barbeque area on the top floor terrace of the traditional Arabic house, artfully combining the modern with the traditional and accentuating the identity of the villa's local context.
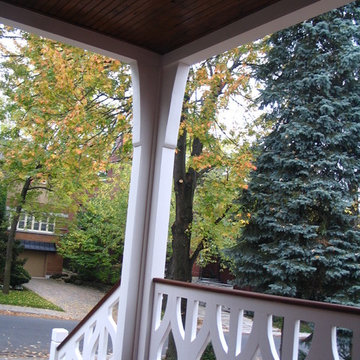
Idéer för att renovera en stor vintage balkong, med takförlängning och räcke i trä
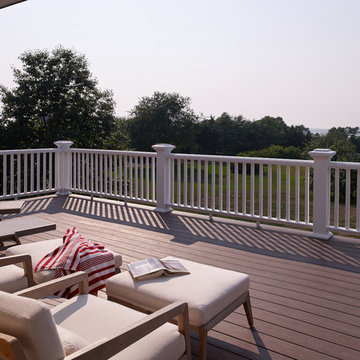
The interior details are simple, elegant, and are understated to display fine craftsmanship throughout the home. The design and finishes are not pretentious - but exactly what you would expect to find in an accomplished Maine artist’s home. Each piece of artwork carefully informed the selections that would highlight the art and contribute to the personality of each space.
© Darren Setlow Photography
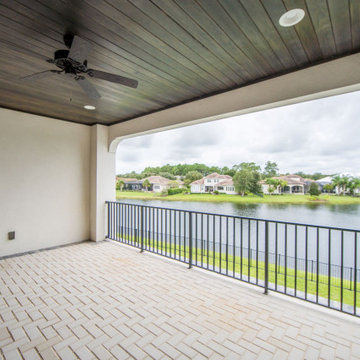
DreamDesign®49 is a modern lakefront Anglo-Caribbean style home in prestigious Pablo Creek Reserve. The 4,352 SF plan features five bedrooms and six baths, with the master suite and a guest suite on the first floor. Most rooms in the house feature lake views. The open-concept plan features a beamed great room with fireplace, kitchen with stacked cabinets, California island and Thermador appliances, and a working pantry with additional storage. A unique feature is the double staircase leading up to a reading nook overlooking the foyer. The large master suite features James Martin vanities, free standing tub, huge drive-through shower and separate dressing area. Upstairs, three bedrooms are off a large game room with wet bar and balcony with gorgeous views. An outdoor kitchen and pool make this home an entertainer's dream.
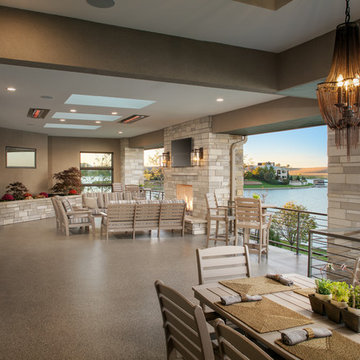
Inspiration för en stor vintage balkong, med en öppen spis, takförlängning och kabelräcke
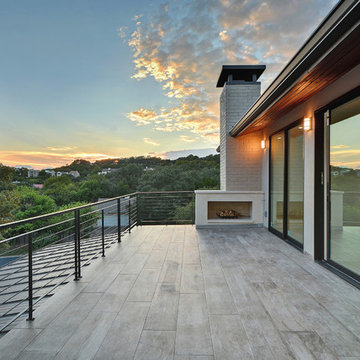
Walk on sunshine with Skyline Floorscapes' Ivory White Oak. This smooth operator of floors adds charm to any room. Its delightfully light tones will have you whistling while you work, play, or relax at home.
This amazing reclaimed wood style is a perfect environmentally-friendly statement for a modern space, or it will match the design of an older house with its vintage style. The ivory color will brighten up any room.
This engineered wood is extremely strong with nine layers and a 3mm wear layer of White Oak on top. The wood is handscraped, adding to the lived-in quality of the wood. This will make it look like it has been in your home all along.
Each piece is 7.5-in. wide by 71-in. long by 5/8-in. thick in size. It comes with a 35-year finish warranty and a lifetime structural warranty.
This is a real wood engineered flooring product made from white oak. It has a beautiful ivory color with hand scraped, reclaimed planks that are finished in oil. The planks have a tongue & groove construction that can be floated, glued or nailed down.
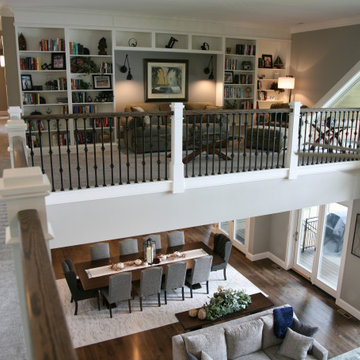
The lofted library overlooks the great room and is located at the top of the staircase. This restful area extends down the hall where there is another bank of shelving across from a deep set window seat. Nothing was overlooked when the homeowner drew up these plans!
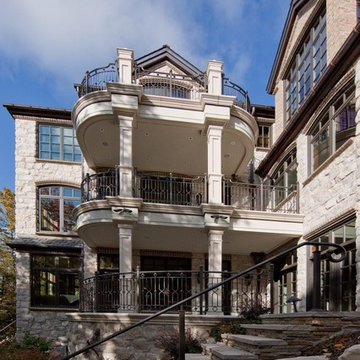
The Quarry Mill's Promenade natural thin stone veneer looks stunning on the exterior of this residential home. Promenade natural stone veneer represents an old world colonial look with its tumbled finish. This distressed thin stone veneer is a machine cut limestone. The linear rectangular stones and soft edges create straight lines that work well for projects of any size. Whether Promenade is dry stacked or grouted, it will work well in both rustic and contemporary homes. This natural stone veneer offers a consistent range of monochromatic colors that will add depth to your project.
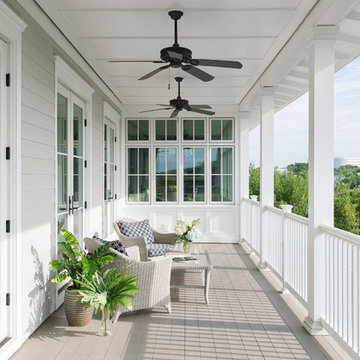
The view from this balcony stretches from a scene of downtown Tampa to the channel waters connecting to the Tampa Bay. The view itself is remarkable, but the craftwork in the windows, doors, railing and detail work is striking as well.
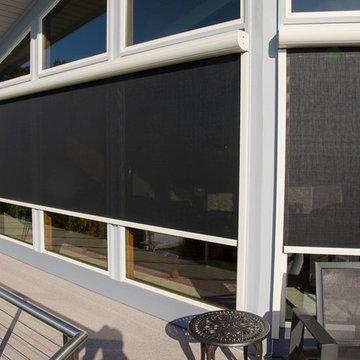
On sunny summer afternoons, this west facing home was scorching! Rainier power screens are a more cost effective cooling solution than traditional air conditioning, but still allow the homeowners to enjoy their beautiful waterfront view.
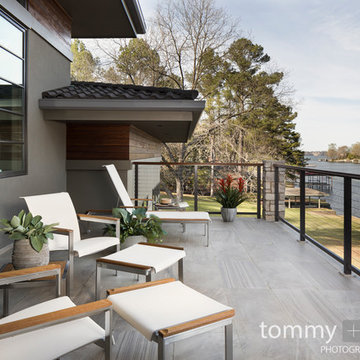
Tommy Daspit Photographer
Foto på en stor vintage balkong, med takförlängning
Foto på en stor vintage balkong, med takförlängning
368 foton på stor klassisk balkong
1
