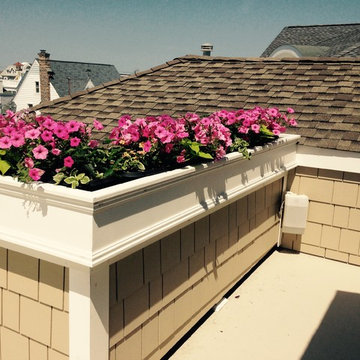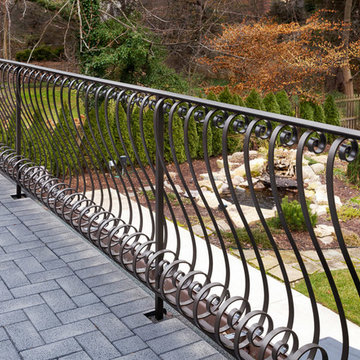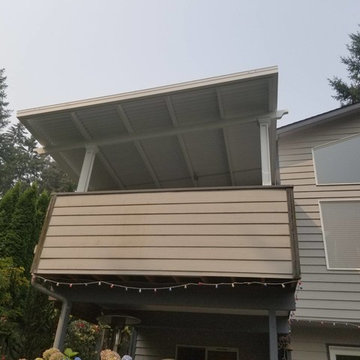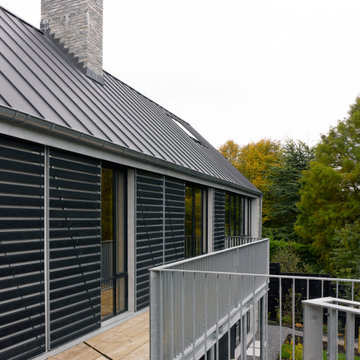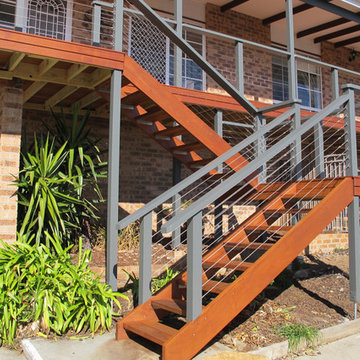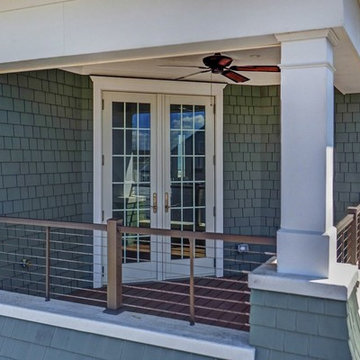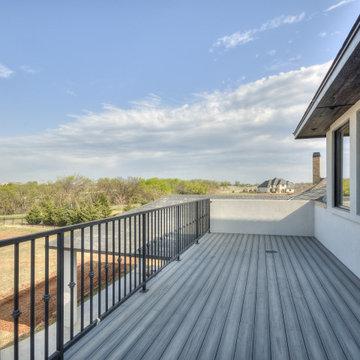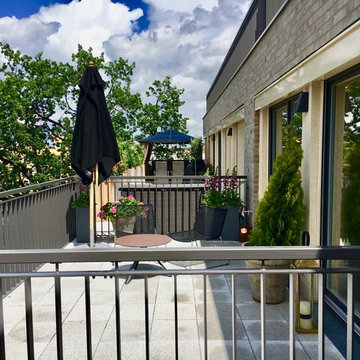372 foton på stor klassisk balkong
Sortera efter:
Budget
Sortera efter:Populärt i dag
61 - 80 av 372 foton
Artikel 1 av 3
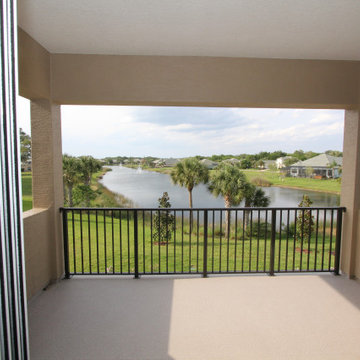
The St. Andrews was carefully crafted to offer large open living areas on narrow lots. When you walk into the St. Andrews, you will be wowed by the grand two-story celling just beyond the foyer. Continuing into the home, the first floor alone offers over 2,200 square feet of living space and features the master bedroom, guest bedroom and bath, a roomy den highlighted by French doors, and a separate family foyer just off the garage. Also on the first floor is the spacious kitchen which offers a large walk-in pantry, adjacent dining room, and flush island top that overlooks the great room and oversized, covered lanai. The lavish master suite features two oversized walk-in closets, dual vanities, a roomy walk-in shower, and a beautiful garden tub. The second-floor adds just over 600 square feet of flexible space with a large rear-facing loft and covered balcony as well as a third bedroom and bath.
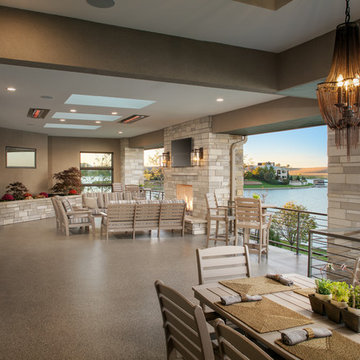
Inspiration för en stor vintage balkong, med en öppen spis, takförlängning och kabelräcke
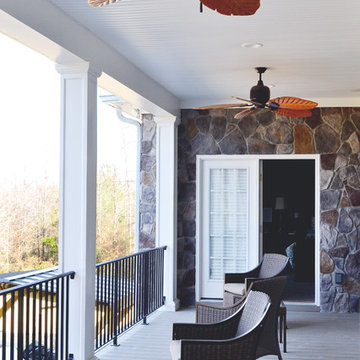
Second floor balcony coming off of the master suite
Bild på en stor vintage balkong, med takförlängning
Bild på en stor vintage balkong, med takförlängning
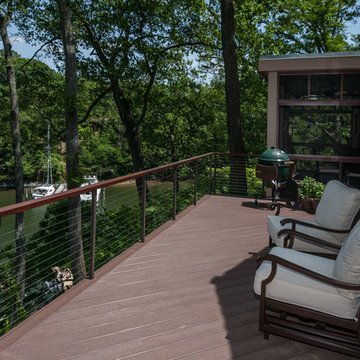
Main level deck sitting area for scenic views of the creek.
Idéer för att renovera en stor vintage balkong
Idéer för att renovera en stor vintage balkong
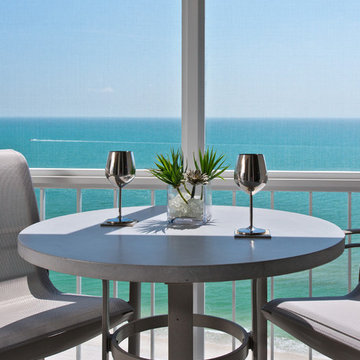
Randall Perry Photography
Klassisk inredning av en stor balkong
Klassisk inredning av en stor balkong
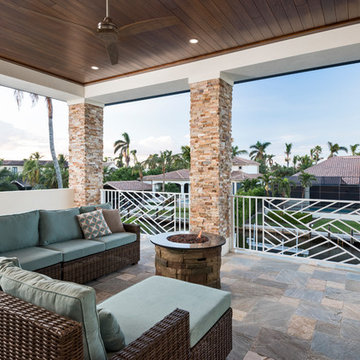
Amber Frederiksen Photography
Inspiration för en stor vintage balkong, med en öppen spis, takförlängning och räcke i metall
Inspiration för en stor vintage balkong, med en öppen spis, takförlängning och räcke i metall
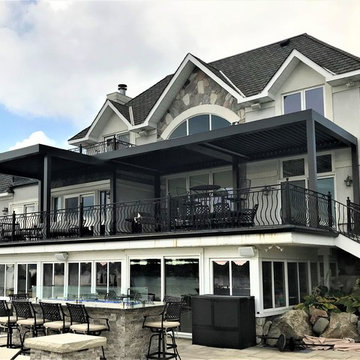
This beautiful, adjustable pergola gives the home owner the opportunity to enjoy their patio in sun or rain. The louvers can be adjusted to let in just the amount of light they want, and can even be closed completely, so the party can continue.
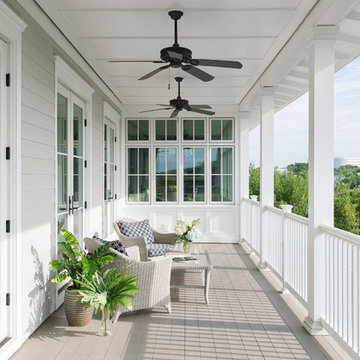
The view from this balcony stretches from a scene of downtown Tampa to the channel waters connecting to the Tampa Bay. The view itself is remarkable, but the craftwork in the windows, doors, railing and detail work is striking as well.
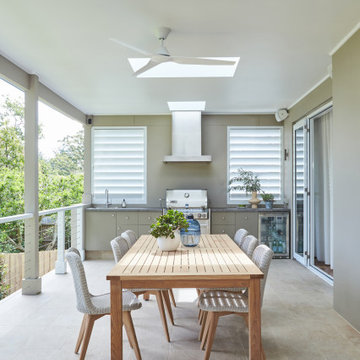
Idéer för att renovera en stor vintage balkong, med takförlängning och kabelräcke
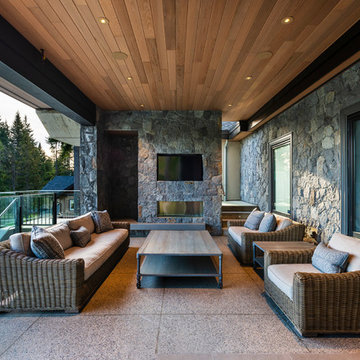
For a family that loves hosting large gatherings, this expansive home is a dream; boasting two unique entertaining spaces, each expanding onto outdoor-living areas, that capture its magnificent views. The sheer size of the home allows for various ‘experiences’; from a rec room perfect for hosting game day and an eat-in wine room escape on the lower-level, to a calming 2-story family greatroom on the main. Floors are connected by freestanding stairs, framing a custom cascading-pendant light, backed by a stone accent wall, and facing a 3-story waterfall. A custom metal art installation, templated from a cherished tree on the property, both brings nature inside and showcases the immense vertical volume of the house.
Photography: Paul Grdina
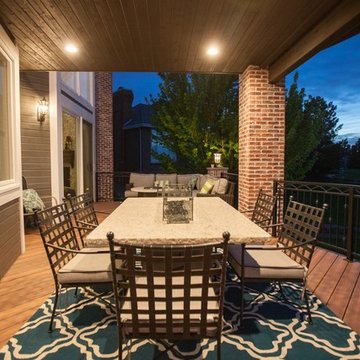
Bannell Custom Decks built this one-of-a-kind balcony space complete with outdoor dining and overhead lighting so the homeowner can enjoy their outdoor space well into the evening. The composite decking used is Fiberon Horizon in the color, Ipe. https://www.fiberondecking.com/products/decking/horizon-decking
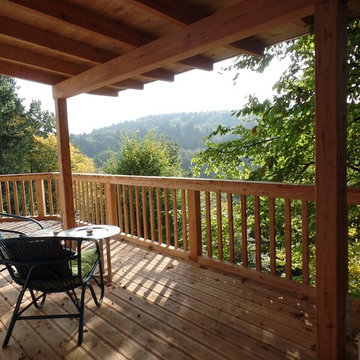
Meesmann Architekturbuero
Inspiration för en stor vintage balkong, med takförlängning
Inspiration för en stor vintage balkong, med takförlängning
372 foton på stor klassisk balkong
4
