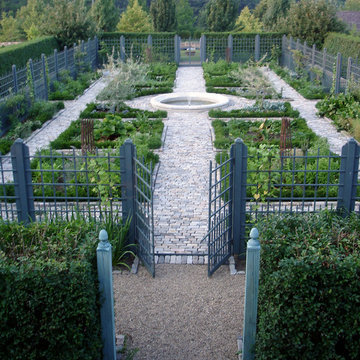3 670 foton på stor lantlig trädgård
Sortera efter:
Budget
Sortera efter:Populärt i dag
1 - 20 av 3 670 foton
Artikel 1 av 3
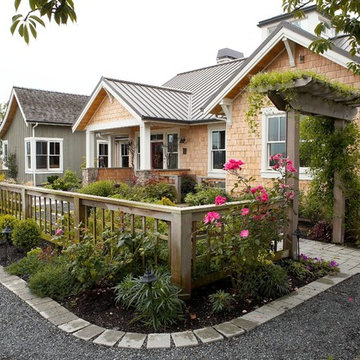
The main entry to the house is carefully framed by a fenced courtyard to separate the entry from the parking and street. Lath screen, trellis and pathways frame and surround the courtyard. This farmstead is located in the Northwest corner of Washington State. Photo by Ian Gleadle
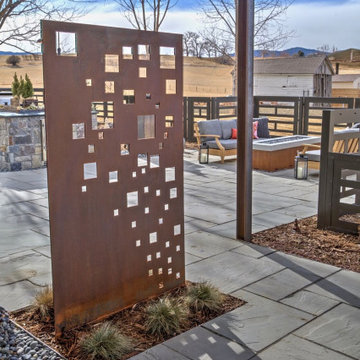
Custom steel art screen designed to match the continuous interior and exterior color palette separates the master bedroom patio from the public outdoor rooms. The custom TLC Steel pergola is scaled to fit this particular patio, creating a sense of place and intimacy.

Inredning av en lantlig stor bakgård i full sol på sommaren, med grus och en köksträdgård
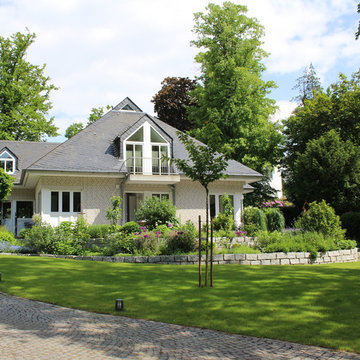
Garten vor Baubeginn
Lantlig inredning av en stor trädgård i full sol, med en stödmur och naturstensplattor på sommaren
Lantlig inredning av en stor trädgård i full sol, med en stödmur och naturstensplattor på sommaren
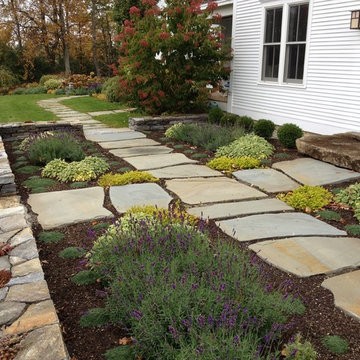
Rebecca Lindenmeyr
Inspiration för en stor lantlig trädgård i full sol, med en stödmur och naturstensplattor
Inspiration för en stor lantlig trädgård i full sol, med en stödmur och naturstensplattor
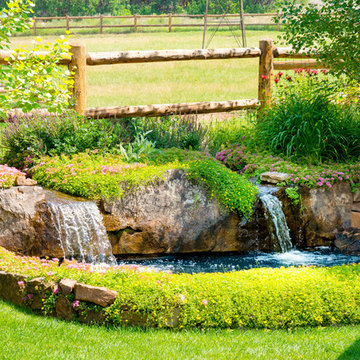
Photos taken by Melon Gosha
Idéer för stora lantliga trädgårdar i delvis sol framför huset, med en damm
Idéer för stora lantliga trädgårdar i delvis sol framför huset, med en damm
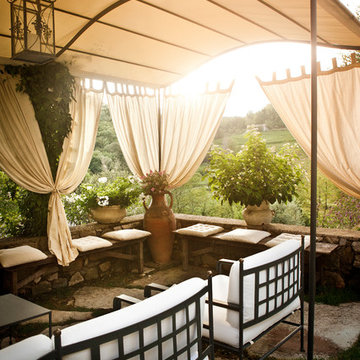
ph. Silvia Longhi
Idéer för stora lantliga formella trädgårdar i full sol framför huset på sommaren, med naturstensplattor
Idéer för stora lantliga formella trädgårdar i full sol framför huset på sommaren, med naturstensplattor
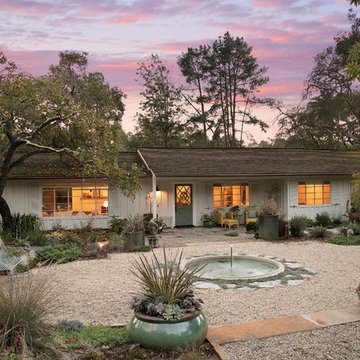
This front yard used to be a circular asphalt driveway....we decided we would rather have a lovely garden instead
Inspiration för stora lantliga trädgårdar i full sol som tål torka och framför huset, med grus och en fontän
Inspiration för stora lantliga trädgårdar i full sol som tål torka och framför huset, med grus och en fontän
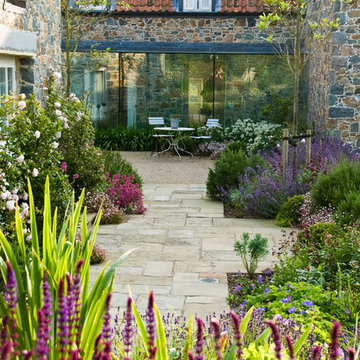
Relaxed Family Garden, Channel Islands, UK
Idéer för en stor lantlig bakgård i full sol på sommaren, med naturstensplattor och en trädgårdsgång
Idéer för en stor lantlig bakgård i full sol på sommaren, med naturstensplattor och en trädgårdsgång
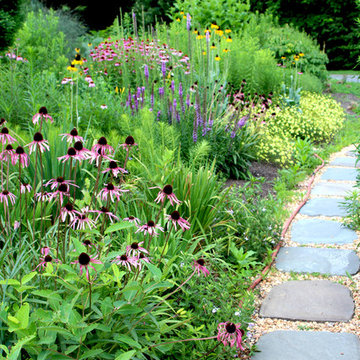
John C Magee
Bild på en stor lantlig trädgård i full sol som tål torka och framför huset på sommaren, med naturstensplattor
Bild på en stor lantlig trädgård i full sol som tål torka och framför huset på sommaren, med naturstensplattor
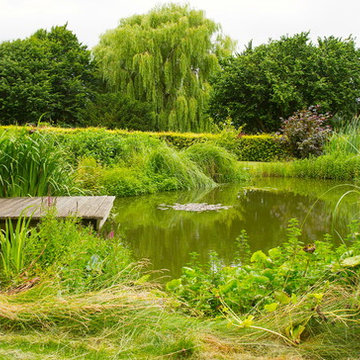
Oxford Garden Design
Foto på en stor lantlig bakgård på sommaren, med en damm och trädäck
Foto på en stor lantlig bakgård på sommaren, med en damm och trädäck
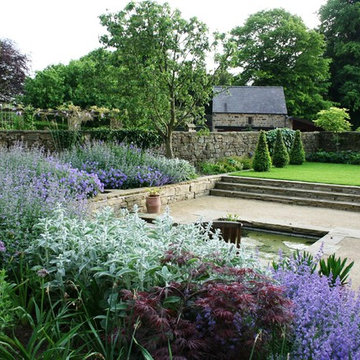
Lee Bestall
Idéer för att renovera en stor lantlig trädgård i full sol på sommaren, med naturstensplattor
Idéer för att renovera en stor lantlig trädgård i full sol på sommaren, med naturstensplattor
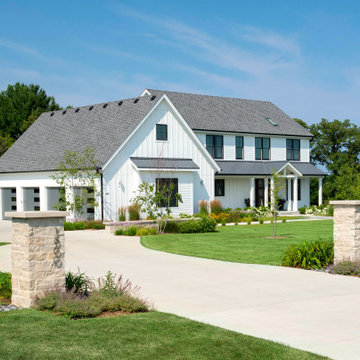
As part of the landscape design for this Modern Farmhouse in Mequon, Wisconsin, we designed natural stone entry piers to go with the existing fence on the property. House numbers and lighting help guests to find the right house.
Renn Kuennen Photography
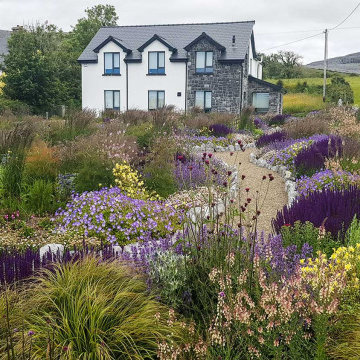
Colourful planting displays in this coastal garden design on the Wild Atlantic Way
Idéer för att renovera en stor lantlig trädgård i full sol framför huset och flodsten på sommaren
Idéer för att renovera en stor lantlig trädgård i full sol framför huset och flodsten på sommaren
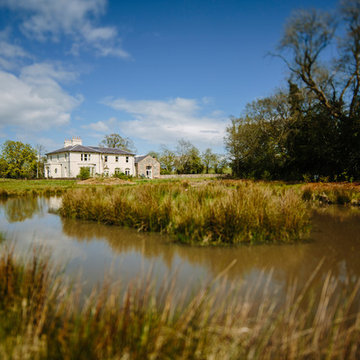
Man-made pond
Inspiration för stora lantliga trädgårdar längs med huset, med en damm
Inspiration för stora lantliga trädgårdar längs med huset, med en damm
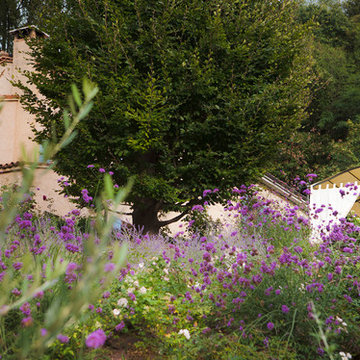
ph. Silvia Longhi
Idéer för stora lantliga formella trädgårdar i full sol i slänt på sommaren, med naturstensplattor
Idéer för stora lantliga formella trädgårdar i full sol i slänt på sommaren, med naturstensplattor
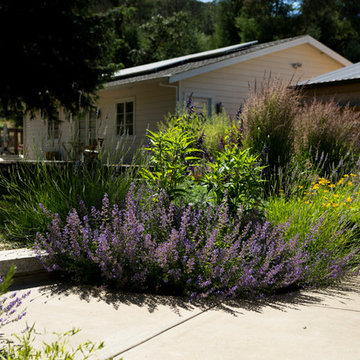
New shed with rustic sliding barn door sits just behind this planting bed chock full of bee and hummingbird friendly plants.
Photo by: Ramona d'Viola

I built this on my property for my aging father who has some health issues. Handicap accessibility was a factor in design. His dream has always been to try retire to a cabin in the woods. This is what he got.
It is a 1 bedroom, 1 bath with a great room. It is 600 sqft of AC space. The footprint is 40' x 26' overall.
The site was the former home of our pig pen. I only had to take 1 tree to make this work and I planted 3 in its place. The axis is set from root ball to root ball. The rear center is aligned with mean sunset and is visible across a wetland.
The goal was to make the home feel like it was floating in the palms. The geometry had to simple and I didn't want it feeling heavy on the land so I cantilevered the structure beyond exposed foundation walls. My barn is nearby and it features old 1950's "S" corrugated metal panel walls. I used the same panel profile for my siding. I ran it vertical to math the barn, but also to balance the length of the structure and stretch the high point into the canopy, visually. The wood is all Southern Yellow Pine. This material came from clearing at the Babcock Ranch Development site. I ran it through the structure, end to end and horizontally, to create a seamless feel and to stretch the space. It worked. It feels MUCH bigger than it is.
I milled the material to specific sizes in specific areas to create precise alignments. Floor starters align with base. Wall tops adjoin ceiling starters to create the illusion of a seamless board. All light fixtures, HVAC supports, cabinets, switches, outlets, are set specifically to wood joints. The front and rear porch wood has three different milling profiles so the hypotenuse on the ceilings, align with the walls, and yield an aligned deck board below. Yes, I over did it. It is spectacular in its detailing. That's the benefit of small spaces.
Concrete counters and IKEA cabinets round out the conversation.
For those who could not live in a tiny house, I offer the Tiny-ish House.
Photos by Ryan Gamma
Staging by iStage Homes
Design assistance by Jimmy Thornton
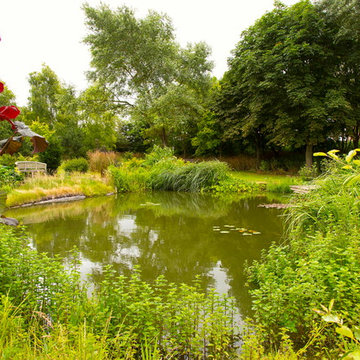
Oxford Garden Design
Inspiration för stora lantliga bakgårdar på sommaren, med en damm
Inspiration för stora lantliga bakgårdar på sommaren, med en damm
3 670 foton på stor lantlig trädgård
1
