1 677 foton på stor matplats, med bruna väggar
Sortera efter:
Budget
Sortera efter:Populärt i dag
1 - 20 av 1 677 foton
Artikel 1 av 3

All Cedar Log Cabin the beautiful pines of AZ
Elmira Stove Works appliances
Photos by Mark Boisclair
Idéer för en stor rustik matplats med öppen planlösning, med skiffergolv, bruna väggar och grått golv
Idéer för en stor rustik matplats med öppen planlösning, med skiffergolv, bruna väggar och grått golv

This lovely home sits in one of the most pristine and preserved places in the country - Palmetto Bluff, in Bluffton, SC. The natural beauty and richness of this area create an exceptional place to call home or to visit. The house lies along the river and fits in perfectly with its surroundings.
4,000 square feet - four bedrooms, four and one-half baths
All photos taken by Rachael Boling Photography

• Craftsman-style dining area
• Furnishings + decorative accessory styling
• Pedestal dining table base - Herman Miller Eames base w/custom top
• Vintage wood framed dining chairs re-upholstered
• Oversized floor lamp - Artemide
• Burlap wall treatment
• Leather Ottoman - Herman Miller Eames
• Fireplace with vintage tile + wood mantel
• Wood ceiling beams
• Modern art

Inside the contemporary extension in front of the house. A semi-industrial/rustic feel is achieved with exposed steel beams, timber ceiling cladding, terracotta tiling and wrap-around Crittall windows. This wonderully inviting space makes the most of the spectacular panoramic views.
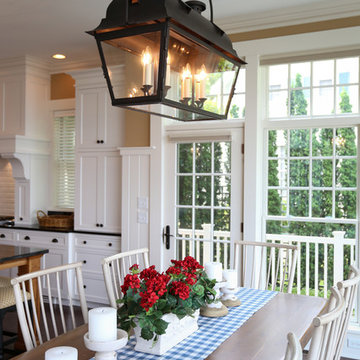
Charming Cottage Dining Area
Foto på ett stort lantligt kök med matplats, med bruna väggar, mörkt trägolv och brunt golv
Foto på ett stort lantligt kök med matplats, med bruna väggar, mörkt trägolv och brunt golv

Martha O'Hara Interiors, Interior Design & Photo Styling | Troy Thies, Photography | Artwork, Joeseph Theroux |
Please Note: All “related,” “similar,” and “sponsored” products tagged or listed by Houzz are not actual products pictured. They have not been approved by Martha O’Hara Interiors nor any of the professionals credited. For information about our work, please contact design@oharainteriors.com.
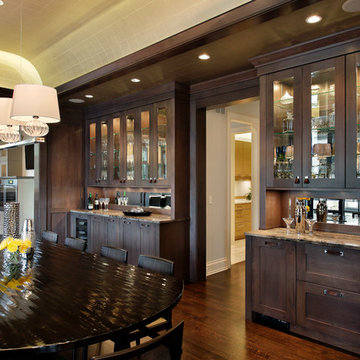
mirrored backsplash; full height doors on base cabinets; wainscot paneling on walls; plus soffit panel & mouldings. Cabinets are constructed in maple with a dark stain. Cabinetry hardware is subtle using leather tab pulls and leather long pulls.
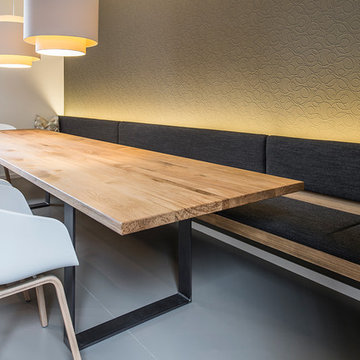
Die Rückwand hinter der Sitzbank wurde mit einer schlammfarbenen Strukturtapete optisch aufgewertet. Die indirekte Beleuchtung verstärkt den Reliefeindruck.
http://www.jungnickel-fotografie.de
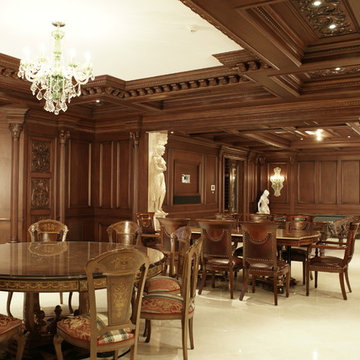
Klassisk inredning av en stor matplats, med bruna väggar, klinkergolv i porslin, en standard öppen spis, en spiselkrans i trä och vitt golv
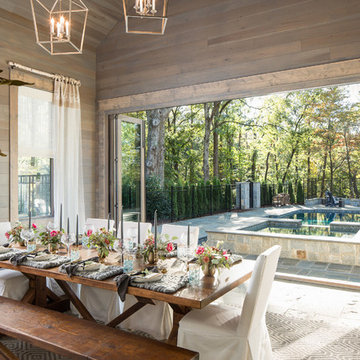
Amazing front porch of a modern farmhouse built by Steve Powell Homes (www.stevepowellhomes.com). Photo Credit: David Cannon Photography (www.davidcannonphotography.com)
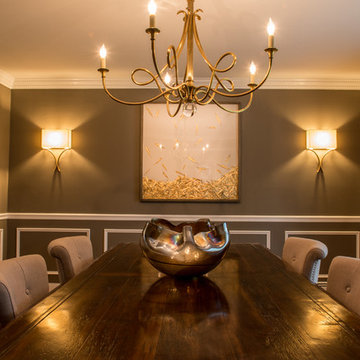
Steffy Hilmer Photography
Idéer för en stor klassisk separat matplats, med bruna väggar och mellanmörkt trägolv
Idéer för en stor klassisk separat matplats, med bruna väggar och mellanmörkt trägolv
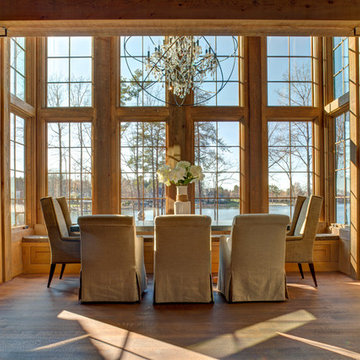
Metropolis Iconic Shots www.metropolisbranding.com
Exempel på en stor rustik matplats med öppen planlösning, med bruna väggar och mellanmörkt trägolv
Exempel på en stor rustik matplats med öppen planlösning, med bruna väggar och mellanmörkt trägolv
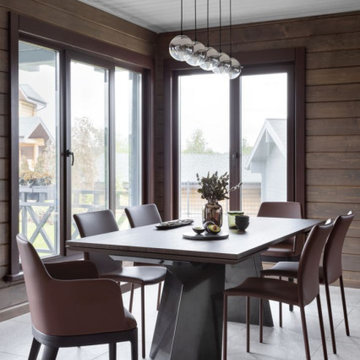
Обеденная группа, Bontempi. Кухонный гарнитур, Scavolini. Подвесные светильники, Tom Dixon.
Modern inredning av ett stort kök med matplats, med bruna väggar och grått golv
Modern inredning av ett stort kök med matplats, med bruna väggar och grått golv
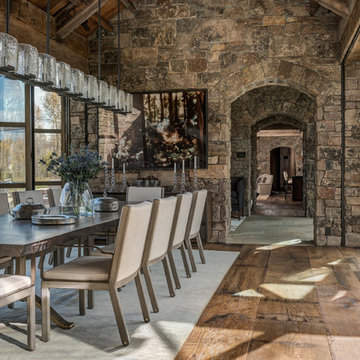
Photo Credit: JLF Architecture
Idéer för att renovera en stor rustik matplats med öppen planlösning, med bruna väggar och mörkt trägolv
Idéer för att renovera en stor rustik matplats med öppen planlösning, med bruna väggar och mörkt trägolv
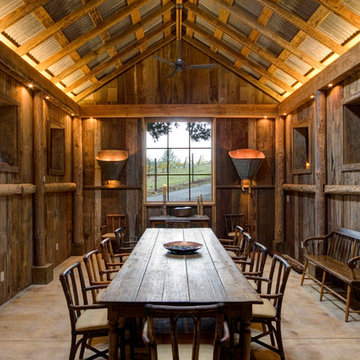
Idéer för att renovera en stor lantlig matplats, med bruna väggar och mörkt trägolv
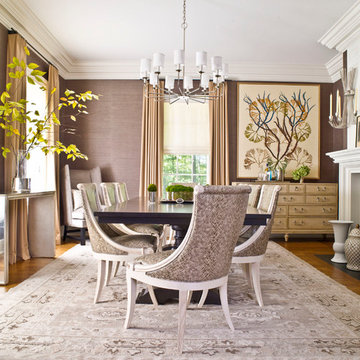
Chocolate brown grasscloth walled Dining Room with faux snakeskin dining chairs and dark walnut extension table. Polished nickel lighting and hardware throughout.
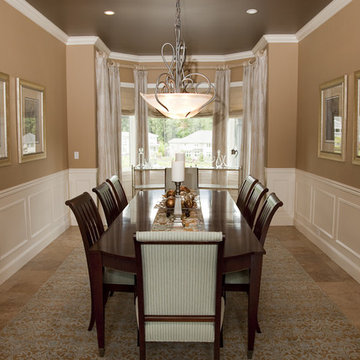
Dining room was long and narrow added glass/metal carts in the bay window for serving, area rug to soften the tiled floor and beautiful window treatment panels that mimic the framed art with tree branches in gold/cream colors along with roman shades for privacy. Paint colors to soften the room and the ceiling a metallic silver.

This house west of Boston was originally designed in 1958 by the great New England modernist, Henry Hoover. He built his own modern home in Lincoln in 1937, the year before the German émigré Walter Gropius built his own world famous house only a few miles away. By the time this 1958 house was built, Hoover had matured as an architect; sensitively adapting the house to the land and incorporating the clients wish to recreate the indoor-outdoor vibe of their previous home in Hawaii.
The house is beautifully nestled into its site. The slope of the roof perfectly matches the natural slope of the land. The levels of the house delicately step down the hill avoiding the granite ledge below. The entry stairs also follow the natural grade to an entry hall that is on a mid level between the upper main public rooms and bedrooms below. The living spaces feature a south- facing shed roof that brings the sun deep in to the home. Collaborating closely with the homeowner and general contractor, we freshened up the house by adding radiant heat under the new purple/green natural cleft slate floor. The original interior and exterior Douglas fir walls were stripped and refinished.
Photo by: Nat Rea Photography
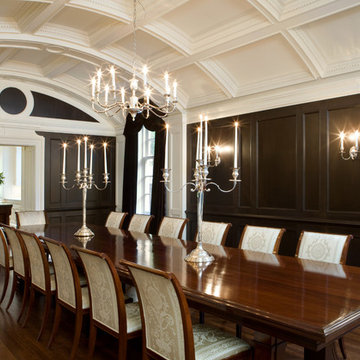
Dining Room Georgian house, new construction
Exempel på en stor klassisk separat matplats, med mörkt trägolv och bruna väggar
Exempel på en stor klassisk separat matplats, med mörkt trägolv och bruna väggar
1 677 foton på stor matplats, med bruna väggar
1
