683 foton på stor matplats, med en bred öppen spis
Sortera efter:
Budget
Sortera efter:Populärt i dag
141 - 160 av 683 foton
Artikel 1 av 3
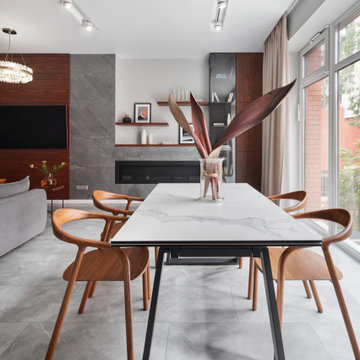
Idéer för att renovera ett stort funkis kök med matplats, med grå väggar, klinkergolv i porslin, en bred öppen spis, en spiselkrans i metall och grått golv
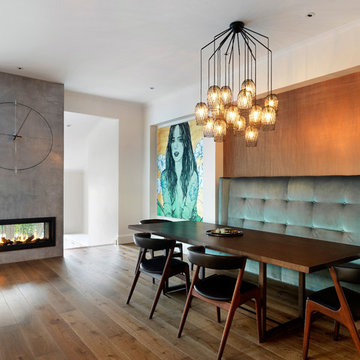
Andrew Wuttke
Foto på en stor funkis matplats, med vita väggar, mellanmörkt trägolv, en bred öppen spis, en spiselkrans i betong och brunt golv
Foto på en stor funkis matplats, med vita väggar, mellanmörkt trägolv, en bred öppen spis, en spiselkrans i betong och brunt golv
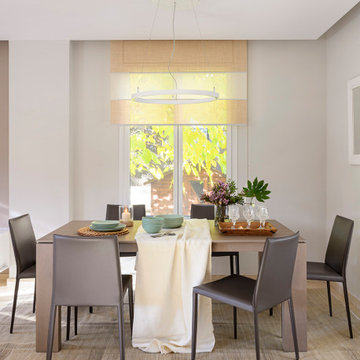
Inspiration för en stor medelhavsstil matplats, med grå väggar, marmorgolv, en bred öppen spis, en spiselkrans i trä och beiget golv
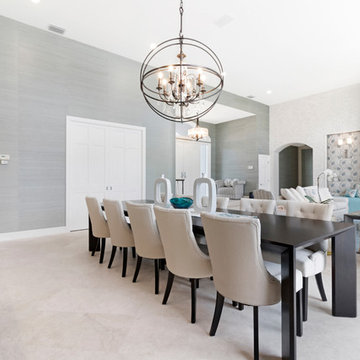
Foto på ett stort maritimt kök med matplats, med beige väggar, marmorgolv, en bred öppen spis, en spiselkrans i sten och beiget golv
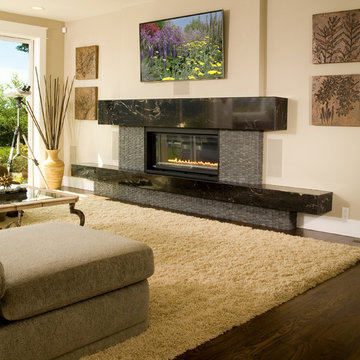
Klassisk inredning av en stor matplats med öppen planlösning, med beige väggar, mörkt trägolv, en bred öppen spis, en spiselkrans i sten och brunt golv
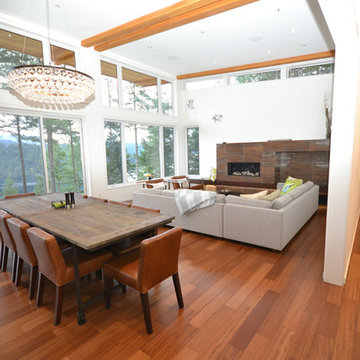
Custom built 2500 sq ft home on Gambier Island - Designed and built by Tamlin Homes. This project was barge access only. The home sits atop a 300' bluff that overlooks the ocean
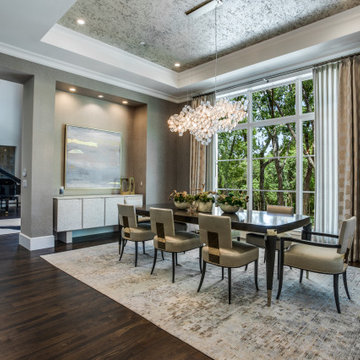
Exempel på en stor klassisk separat matplats, med metallisk väggfärg, mellanmörkt trägolv, en bred öppen spis, en spiselkrans i trä och brunt golv
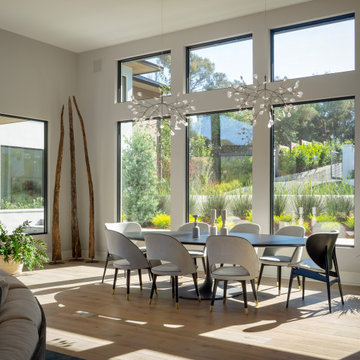
Idéer för en stor modern matplats, med beige väggar, ljust trägolv, en bred öppen spis och en spiselkrans i metall
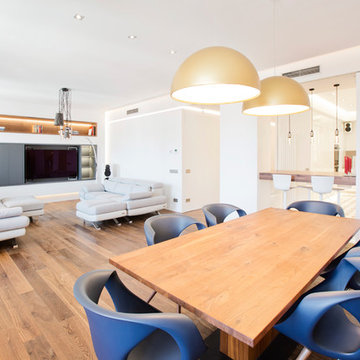
Bluetomatophos
Modern inredning av en stor matplats med öppen planlösning, med vita väggar, mellanmörkt trägolv, en bred öppen spis, en spiselkrans i metall och brunt golv
Modern inredning av en stor matplats med öppen planlösning, med vita väggar, mellanmörkt trägolv, en bred öppen spis, en spiselkrans i metall och brunt golv

The family who owned this 1965 home chose a dramatic upgrade for their Coquitlam full home renovation. They wanted more room for gatherings, an open concept kitchen, and upgrades to bathrooms and the rec room. Their neighbour knew of our work, and we were glad to bring our skills to another project in the area.
Choosing Dramatic Lines
In the original house, the entryway was cramped, with a closet being the first thing everyone saw.
We opened the entryway and moved the closet, all while maintaining separation between the entry and the living space.
To draw the attention from the entry into the living room, we used a dramatic, flush, black herringbone ceiling detail across the ceiling. This detail goes all the way to the entertainment area on the main floor.
The eye arrives at a stunning waterfall edge walnut mantle, modern fireplace.
Open Concept Kitchen with Lots of Seating
The dividing wall between the kitchen and living areas was removed to create a larger, integrated entertaining space. The kitchen also has easy access to a new outdoor social space.
A new large skylight directly over the kitchen floods the space with natural light.
The kitchen now has gloss white cabinetry, with matte black accents and the same herringbone detail as the living room, and is tied together with a low maintenance Caesarstone’s white Attica quartz for the island countertop.
This over-sized island has barstool seating for five while leaving plenty of room for homework, snacking, socializing, and food prep in the same space.
To maximize space and minimize clutter, we integrated the kitchen appliances into the kitchen island, including a food warming drawer, a hidden fridge, and the dishwasher. This takes the eyes to focus off appliances, and onto the design elements which feed throughout the home.
We also installed a beverage center just beside the kitchen so family and guests can fix themselves a drink, without disrupting the flow of the kitchen.
Updated Downstairs Space, Updated Guest Room, Updated Bathrooms
It was a treat to update this entire house. Upstairs, we renovated the master bedroom with new blackout drapery, new decor, and a warm light grey paint colour. The tight bathroom was transformed with modern fixtures and gorgeous grey tile the homeowners loved.
The two teen girls’ rooms were updated with new lighting and furniture that tied in with the whole home decor, but which also reflected their personal taste.
In the basement, we updated the rec room with a bright modern look and updated fireplace. We added a needed door to the garage. We upgraded the bathrooms and created a legal second suite which the young adult daughter will use, for now.
Laundry Its Own Room, Finally
In a family with four women, you can imagine how much laundry gets done in this house. As part of the renovation, we built a proper laundry room with plenty of storage space, countertops, and a large sink.
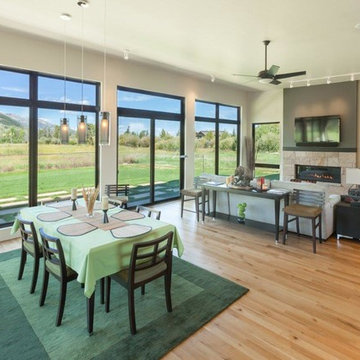
Idéer för stora funkis kök med matplatser, med beige väggar, ljust trägolv, en bred öppen spis, en spiselkrans i sten och brunt golv
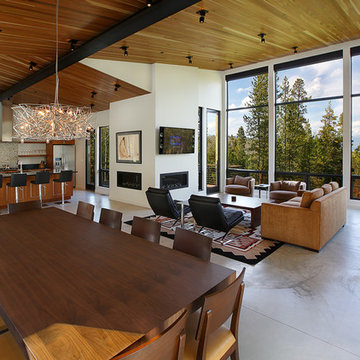
Exempel på en stor modern matplats med öppen planlösning, med vita väggar, betonggolv, en bred öppen spis, en spiselkrans i gips och grått golv
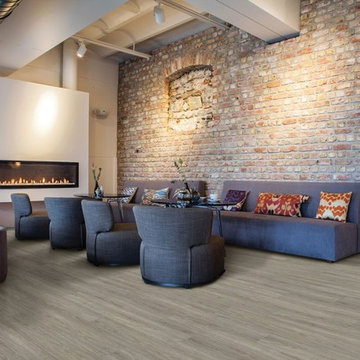
Industriell inredning av en stor matplats, med vita väggar, vinylgolv, en bred öppen spis, en spiselkrans i gips och beiget golv
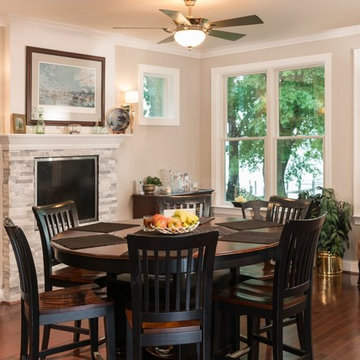
Bild på en stor funkis matplats med öppen planlösning, med beige väggar, mörkt trägolv, en bred öppen spis, en spiselkrans i sten och brunt golv
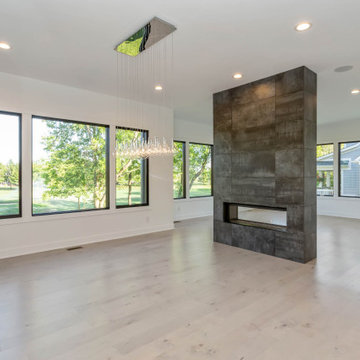
Dining room with double sided fireplace to hearth room.
Idéer för en stor modern matplats, med vita väggar, en bred öppen spis, en spiselkrans i trä och grått golv
Idéer för en stor modern matplats, med vita väggar, en bred öppen spis, en spiselkrans i trä och grått golv
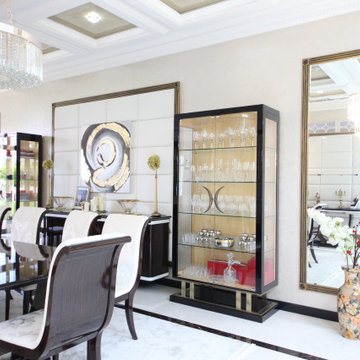
Дом в стиле арт деко, в трех уровнях, выполнен для семьи супругов в возрасте 50 лет, 3-е детей.
Комплектация объекта строительными материалами, мебелью, сантехникой и люстрами из Испании и России.
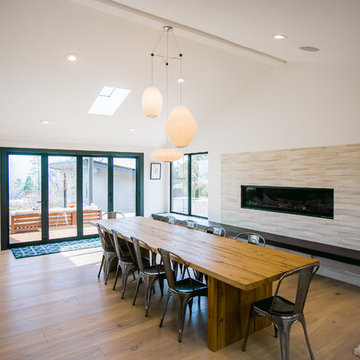
This contemporary dining room area has a mixture of texture and design styles. Ample natural lighting. Large Dining table perfect for hosting guests. The doors to the backyard are accordion doors. The flooring is Oak traditional by Boen in Chaletino. The fireplace is parallel v cladding in tropical white. 6" x 22". The Bench below the fireplace is Dekton in Zirius with 3 1/4" Mitered. The drawers below the bench are all wood cabinets by Elmwood in Natural Quarter Cut Teak. The hardware on the cabinets is Atlas Hardware.
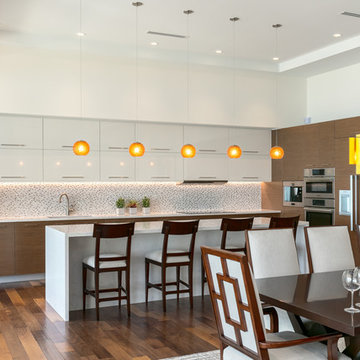
Inredning av en klassisk stor matplats med öppen planlösning, med vita väggar, mellanmörkt trägolv, en bred öppen spis, en spiselkrans i sten och brunt golv
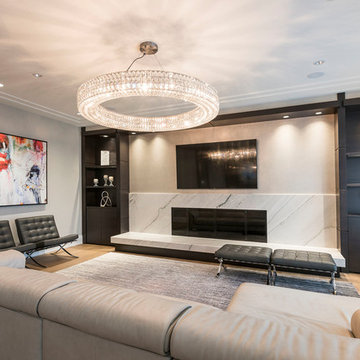
Inredning av en modern stor matplats med öppen planlösning, med beige väggar, ljust trägolv, en bred öppen spis, en spiselkrans i sten och beiget golv
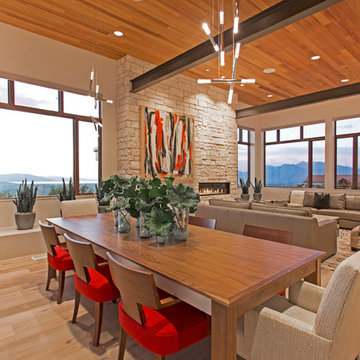
Inredning av en modern stor matplats med öppen planlösning, med ljust trägolv, en bred öppen spis och en spiselkrans i sten
683 foton på stor matplats, med en bred öppen spis
8