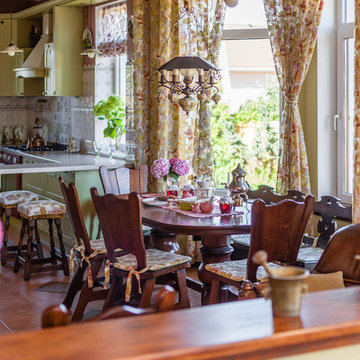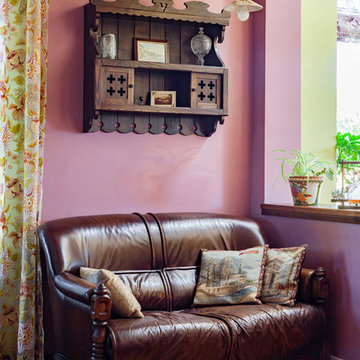177 foton på stor matplats, med lila väggar
Sortera efter:
Budget
Sortera efter:Populärt i dag
121 - 140 av 177 foton
Artikel 1 av 3
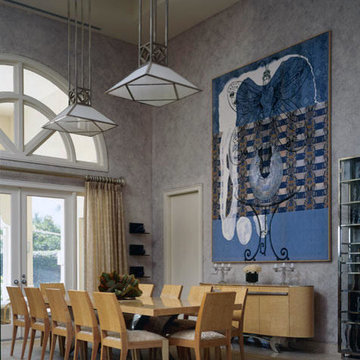
Inspiration för stora moderna matplatser, med lila väggar, kalkstensgolv, en standard öppen spis och en spiselkrans i sten
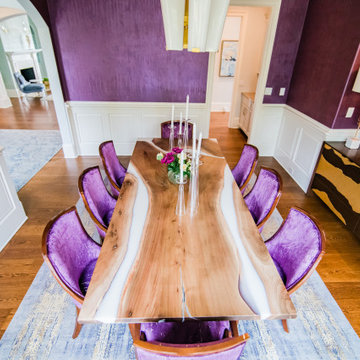
Dramatic color is the star of the show in this dining room inspired by the fabric on the chairs. Table and credenza by ST2, chairs by Hurtado, rug by Roya Rugs. John Richards buffet lamps flank original reproduction artwork by Chic By Design in the style of Picasso. Chandelier by Aerin for Visual Comfort.
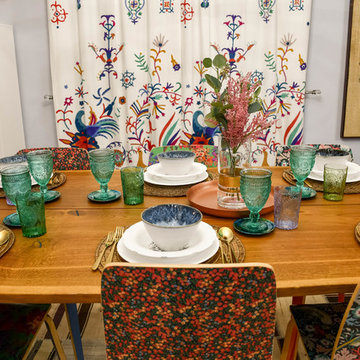
Bold, Eclectic, Tribal and modern Design. Bohemian fabric prints. Pier1imports, AnthropologieHome,West Elm, IKEA, World Market, Target
Photo credits by ©LunaSkyDemarco and ©Candela Creative Group, Inc.
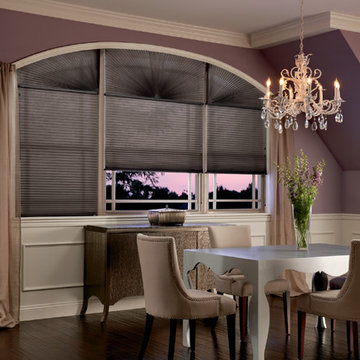
Inspiration för stora moderna matplatser med öppen planlösning, med lila väggar och mörkt trägolv
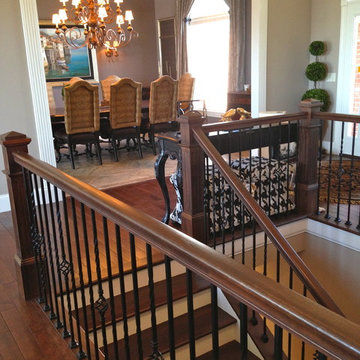
Original artwork, an oversized chandelier, travertine flooring & a vintage velvet drapery make this dining room stunning yet warm and inviting.
Inspiration för en stor vintage matplats, med lila väggar, travertin golv och beiget golv
Inspiration för en stor vintage matplats, med lila väggar, travertin golv och beiget golv
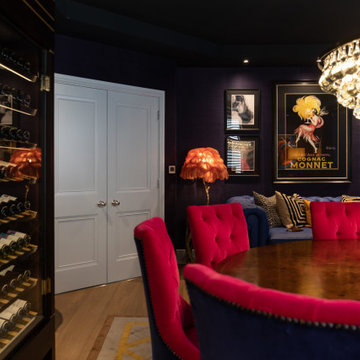
BURLESQUE DINING ROOM
We designed this extraordinary room as part of a large interior design project in Stamford, Lincolnshire. Our client asked us to create for him a Moulin Rouge themed dining room to enchant his guests in the evenings – and to house his prized collection of fine wines.
The palette of deep hues, rich dark wood tones and accents of opulent brass create a warm, luxurious and magical backdrop for poker nights and unforgettable dinner parties.
CLIMATE CONTROLLED WINE STORAGE
The biggest wow factor in this room is undoubtedly the luxury wine cabinet, which was custom designed and made for us by Spiral Cellars. Standing proud in the centre of the back wall, it maintains a constant temperature for our client’s collection of well over a hundred bottles.
As a nice finishing touch, our audio-visuals engineer found a way to connect it to the room’s Q–Motion mood lighting system, integrating it perfectly within the room at all times of day.
POKER NIGHTS AND UNFORGETTABLE DINNER PARTIES
We always love to work with a quirky and OTT brief! This room encapsulates the drama and mystery we are so passionate about creating for our clients.
The wallpaper – a cool, midnight blue grasscloth – envelopes you in the depths of night; the warmer oranges and pinks advancing powerfully out of this shadowy background.
The antique dining table in the centre of the room was brought from another of our client’s properties, and carefully integrated into this design. Another existing piece was the Chesterfield which we had stripped and reupholstered in sumptuous blue leather.
On this project we delivered our full interior design service, which includes concept design visuals, a rigorous technical design package and full project coordination and installation service.
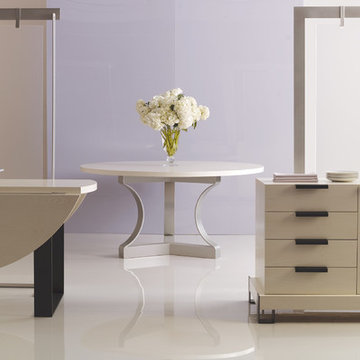
AP Products:
DT-90 Dining Table with Drop Leaves
DT-89 Dining/Conference Table
DR-76A Dresser/Buffet
FS-94 Flat Screens with Acrylic Panels (frosted on one side, glossy on the other)
Photography by: Ted Dillard
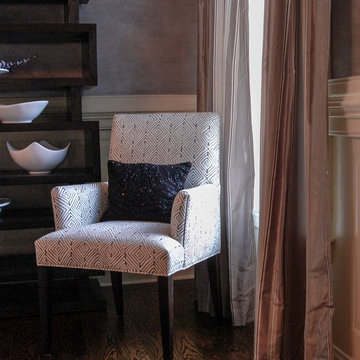
A custom dining room chair with striped drapery and faux finished walls
Inredning av en eklektisk stor separat matplats, med lila väggar och mörkt trägolv
Inredning av en eklektisk stor separat matplats, med lila väggar och mörkt trägolv
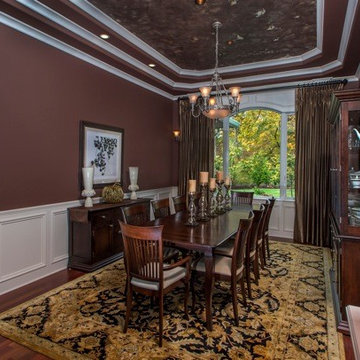
This Floridian inspired home was a custom project we designed with a large wine room in the upstairs. The exterior has a beautiful beige stucco with white trim to offset the color. We have our Signature Stair System with a detailed wrought iron baluster and wood treads.
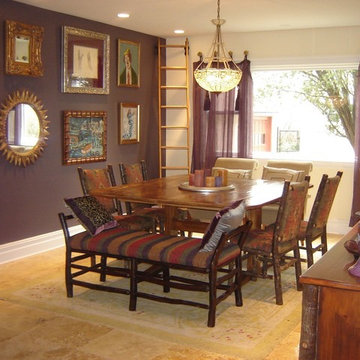
Idéer för att renovera en stor vintage separat matplats, med lila väggar, travertin golv och gult golv
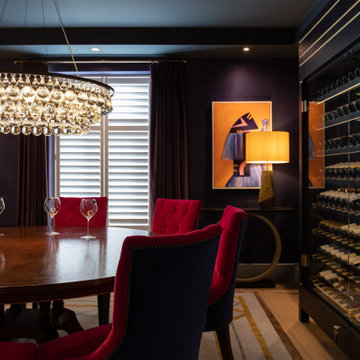
COUNTRY HOUSE INTERIOR DESIGN PROJECT
We were thrilled to be asked to provide our full interior design service for this luxury new-build country house, deep in the heart of the Lincolnshire hills.
Our client approached us as soon as his offer had been accepted on the property – the year before it was due to be finished. This was ideal, as it meant we could be involved in some important decisions regarding the interior architecture. Most importantly, we were able to input into the design of the kitchen and the state-of-the-art lighting and automation system.
This beautiful country house now boasts an ambitious, eclectic array of design styles and flavours. Some of the rooms are intended to be more neutral and practical for every-day use. While in other areas, Tim has injected plenty of drama through his signature use of colour, statement pieces and glamorous artwork.
FORMULATING THE DESIGN BRIEF
At the initial briefing stage, our client came to the table with a head full of ideas. Potential themes and styles to incorporate – thoughts on how each room might look and feel. As always, Tim listened closely. Ideas were brainstormed and explored; requirements carefully talked through. Tim then formulated a tight brief for us all to agree on before embarking on the designs.
METROPOLIS MEETS RADIO GAGA GRANDEUR
Two areas of special importance to our client were the grand, double-height entrance hall and the formal drawing room. The brief we settled on for the hall was Metropolis – Battersea Power Station – Radio Gaga Grandeur. And for the drawing room: James Bond’s drawing room where French antiques meet strong, metallic engineered Art Deco pieces. The other rooms had equally stimulating design briefs, which Tim and his team responded to with the same level of enthusiasm.
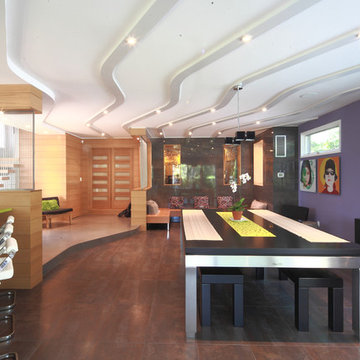
“Compelling.” That’s how one of our judges characterized this stair, which manages to embody both reassuring solidity and airy weightlessness. Architect Mahdad Saniee specified beefy maple treads—each laminated from two boards, to resist twisting and cupping—and supported them at the wall with hidden steel hangers. “We wanted to make them look like they are floating,” he says, “so they sit away from the wall by about half an inch.” The stainless steel rods that seem to pierce the treads’ opposite ends are, in fact, joined by threaded couplings hidden within the thickness of the wood. The result is an assembly whose stiffness underfoot defies expectation, Saniee says. “It feels very solid, much more solid than average stairs.” With the rods working in tension from above and compression below, “it’s very hard for those pieces of wood to move.”
The interplay of wood and steel makes abstract reference to a Steinway concert grand, Saniee notes. “It’s taking elements of a piano and playing with them.” A gently curved soffit in the ceiling reinforces the visual rhyme. The jury admired the effect but was equally impressed with the technical acumen required to achieve it. “The rhythm established by the vertical rods sets up a rigorous discipline that works with the intricacies of stair dimensions,” observed one judge. “That’s really hard to do.”
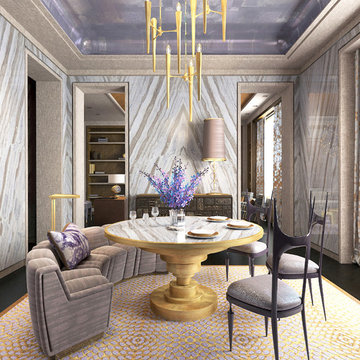
Beautiful book matched polished marble walls framed with the linen wrapped base and crown moldings. The banquette, dining table, and chandelier were designed by DSD. The Paul Evans sideboard was found on 1stdibs and the chairs by Pozzi and Verga were lacquered to match the ceiling color
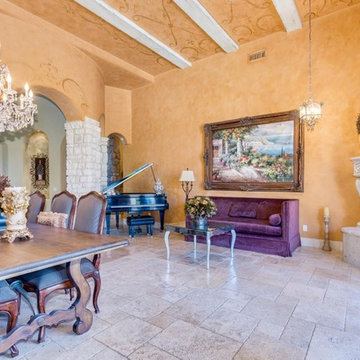
Beautiful wide-open dining room with decorator paint scheme on walls and ceiling which has exposed whitewashed beams. A corner fireplace is large and impressive but not overwhelming due to the grand size of the room
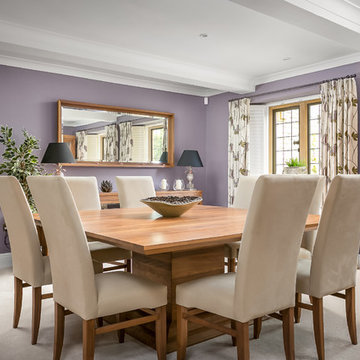
Oliver Grahame Photography
Klassisk inredning av en stor separat matplats, med lila väggar och heltäckningsmatta
Klassisk inredning av en stor separat matplats, med lila väggar och heltäckningsmatta
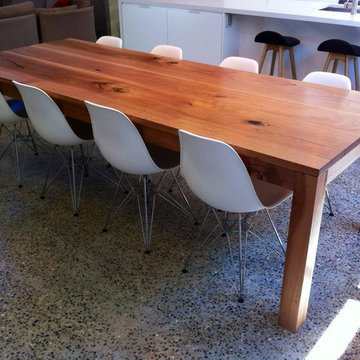
Bondi dining table for Martin and Lisa King in Canberra, Australia.
Inspiration för ett stort funkis kök med matplats, med lila väggar och betonggolv
Inspiration för ett stort funkis kök med matplats, med lila väggar och betonggolv
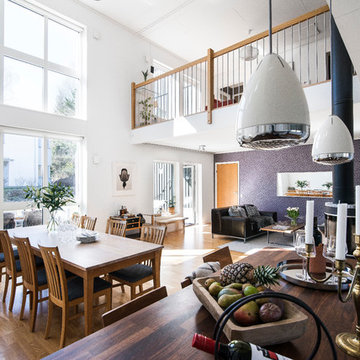
Michaela Anderson, michsignphotography
Inspiration för en stor funkis matplats med öppen planlösning, med lila väggar och ljust trägolv
Inspiration för en stor funkis matplats med öppen planlösning, med lila väggar och ljust trägolv
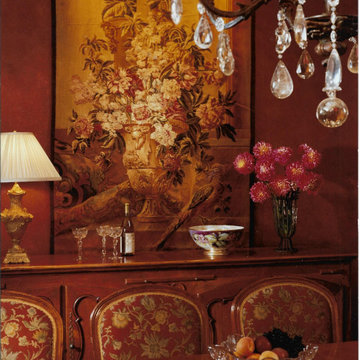
Client wished an authentic Country French home
Idéer för att renovera ett stort kök med matplats, med lila väggar, mörkt trägolv och brunt golv
Idéer för att renovera ett stort kök med matplats, med lila väggar, mörkt trägolv och brunt golv
177 foton på stor matplats, med lila väggar
7
