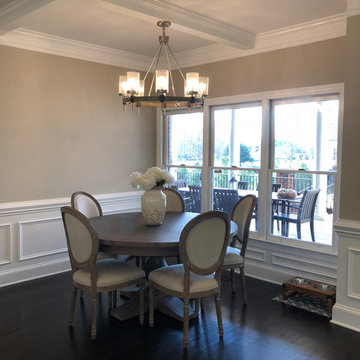367 foton på stor matplats, med svart golv
Sortera efter:
Budget
Sortera efter:Populärt i dag
81 - 100 av 367 foton
Artikel 1 av 3
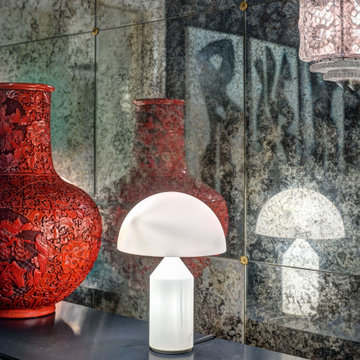
Bild på en stor funkis separat matplats, med svarta väggar, mörkt trägolv och svart golv
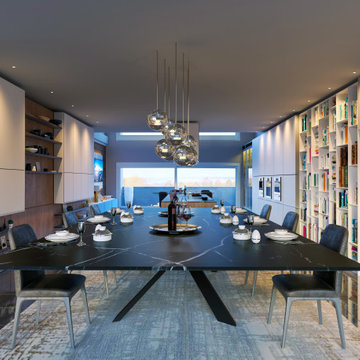
Ampio spazio destinato alla condivisione con amici e parenti durante un pasto in compagnia.
Modern inredning av ett stort kök med matplats, med vita väggar, marmorgolv och svart golv
Modern inredning av ett stort kök med matplats, med vita väggar, marmorgolv och svart golv
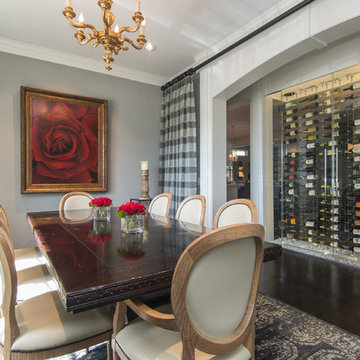
Rachel Verdugo
Inredning av en klassisk stor separat matplats, med grå väggar, mörkt trägolv och svart golv
Inredning av en klassisk stor separat matplats, med grå väggar, mörkt trägolv och svart golv
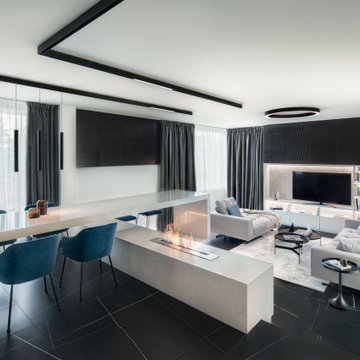
Inspiration för stora moderna matplatser med öppen planlösning, med vita väggar, en spiselkrans i trä och svart golv
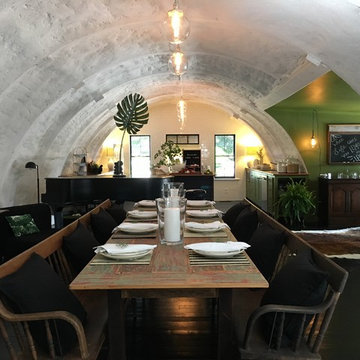
Open Plan unique Quonset Dining & Kitchen
Medelhavsstil inredning av ett stort kök med matplats, med vita väggar, målat trägolv och svart golv
Medelhavsstil inredning av ett stort kök med matplats, med vita väggar, målat trägolv och svart golv
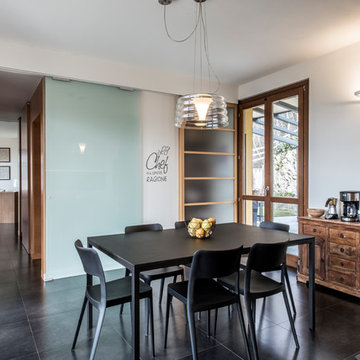
tavolo nero con piano in fenix nero, struttura in acciaio nero
Idéer för att renovera ett stort funkis kök med matplats, med skiffergolv och svart golv
Idéer för att renovera ett stort funkis kök med matplats, med skiffergolv och svart golv
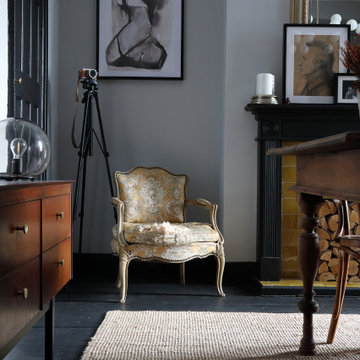
Bild på en stor separat matplats, med grå väggar, målat trägolv, en öppen vedspis, en spiselkrans i trä och svart golv
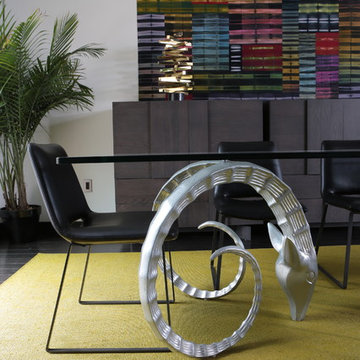
Bild på en stor funkis matplats med öppen planlösning, med vita väggar, mörkt trägolv och svart golv
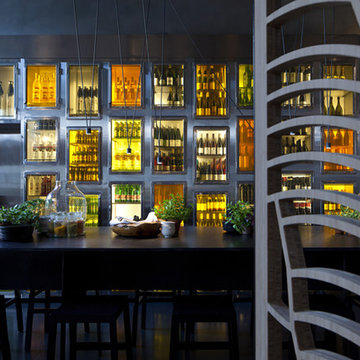
Inspiration för stora moderna kök med matplatser, med svarta väggar, mörkt trägolv och svart golv
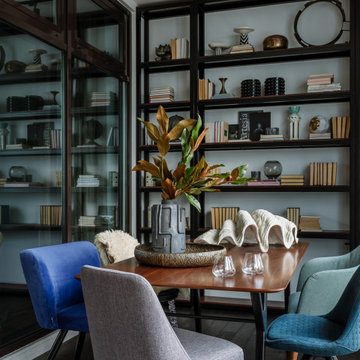
Апартаменты для временного проживания семьи из двух человек в ЖК TriBeCa. Интерьеры выполнены в современном стиле. Дизайн в проекте получился лаконичный, спокойный, но с интересными акцентами, изящно дополняющими общую картину. Зеркальные панели в прихожей увеличивают пространство, смотрятся стильно и оригинально. Современные картины в гостиной и спальне дополняют общую композицию и объединяют все цвета и полутона, которые мы использовали, создавая гармоничное пространство
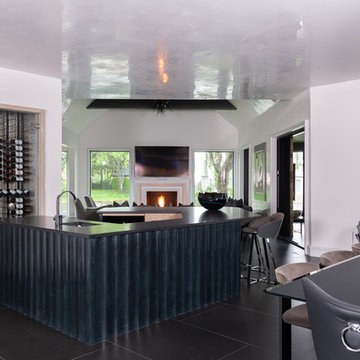
Brad Haines knows a thing or two about building things. The intensely creative and innovative founder of Oklahoma City-based Haines Capital is the driving force behind numerous successful companies including Bank 7 (NASDAQ BSVN), which proudly reported record year-end earnings since going public in September of last year. He has beautifully built, renovated, and personally thumb printed all of his commercial spaces and residences. “Our theory is to keep things sophisticated but comfortable,” Brad says.
That’s the exact approach he took in his personal haven in Nichols Hills, Oklahoma. Painstakingly renovated over the span of two years by Candeleria Foster Design-Build of Oklahoma City, his home boasts museum-white, authentic Venetian plaster walls and ceilings; charcoal tiled flooring; imported marble in the master bath; and a pretty kitchen you’ll want to emulate.
Reminiscent of an edgy luxury hotel, it is a vibe conjured by Cantoni designer Nicole George. “The new remodel plan was all about opening up the space and layering monochromatic color with lots of texture,” says Nicole, who collaborated with Brad on two previous projects. “The color palette is minimal, with charcoal, bone, amber, stone, linen and leather.”
“Sophisticated“Sophisticated“Sophisticated“Sophisticated“Sophisticated
Nicole helped oversee space planning and selection of interior finishes, lighting, furnishings and fine art for the entire 7,000-square-foot home. It is now decked top-to-bottom in pieces sourced from Cantoni, beginning with the custom-ordered console at entry and a pair of Glacier Suspension fixtures over the stairwell. “Every angle in the house is the result of a critical thought process,” Nicole says. “We wanted to make sure each room would be purposeful.”
To that end, “we reintroduced the ‘parlor,’ and also redefined the formal dining area as a bar and drink lounge with enough space for 10 guests to comfortably dine,” Nicole says. Brad’s parlor holds the Swing sectional customized in a silky, soft-hand charcoal leather crafted by prominent Italian leather furnishings company Gamma. Nicole paired it with the Kate swivel chair customized in a light grey leather, the sleek DK writing desk, and the Black & More bar cabinet by Malerba. “Nicole has a special design talent and adapts quickly to what we expect and like,” Brad says.
To create the restaurant-worthy dining space, Nicole brought in a black-satin glass and marble-topped dining table and mohair-velvet chairs, all by Italian maker Gallotti & Radice. Guests can take a post-dinner respite on the adjoining room’s Aston sectional by Gamma.
In the formal living room, Nicole paired Cantoni’s Fashion Affair club chairs with the Black & More cocktail table, and sofas sourced from Désirée, an Italian furniture upholstery company that creates cutting-edge yet comfortable pieces. The color-coordinating kitchen and breakfast area, meanwhile, hold a set of Guapa counter stools in ash grey leather, and the Ray dining table with light-grey leather Cattelan Italia chairs. The expansive loggia also is ideal for entertaining and lounging with the Versa grand sectional, the Ido cocktail table in grey aged walnut and Dolly chairs customized in black nubuck leather. Nicole made most of the design decisions, but, “she took my suggestions seriously and then put me in my place,” Brad says.
She had the master bedroom’s Marlon bed by Gamma customized in a remarkably soft black leather with a matching stitch and paired it with onyx gloss Black & More nightstands. “The furnishings absolutely complement the style,” Brad says. “They are high-quality and have a modern flair, but at the end of the day, are still comfortable and user-friendly.”
The end result is a home Brad not only enjoys, but one that Nicole also finds exceptional. “I honestly love every part of this house,” Nicole says. “Working with Brad is always an adventure but a privilege that I take very seriously, from the beginning of the design process to installation.”
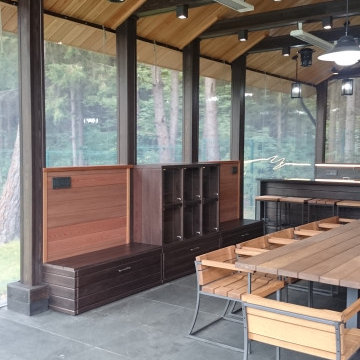
Беседка–барбекю 60 м2.
Беседка барбекю проектировалась на имеющемся бетонном прямоугольном основании. Желанием заказчика было наличие массивного очага и разделочных поверхностей для максимально комфортной готовки, обеденного стола на 12 человек и мест для хранения посуды и инвентаря. Все элементы интерьера беседки выполнены по индивидуальному проекту. Особенно эффектна кухня, выполненная из чугуна с отделкой термодеревом. Мангал, размером 1.2*0.6 м , также индивидуален не только по дизайну, но и по функциям ( подъёмная чаша с углем, система поддува и пр.). Мебель и стол выполнены из термолиственницы. На полу плитка из натурального сланца. Позднее было принято решение закрыть внешние стены беседки прозрачными подъёмными панелями, что позволяет использовать её в любую погоду. Благодаря применению природных материалов, беседка очень органично вписалась в окружающий пейзаж.
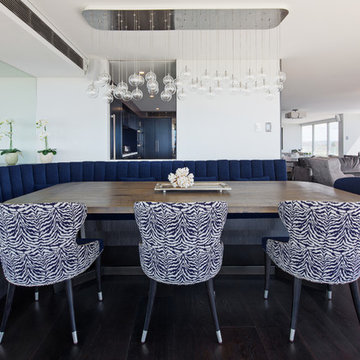
Exempel på en stor maritim matplats med öppen planlösning, med vita väggar, mörkt trägolv och svart golv
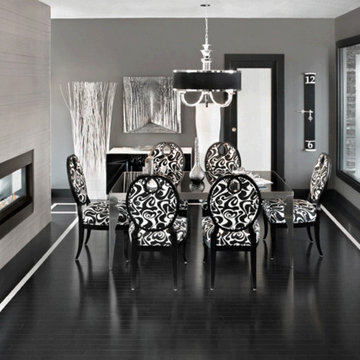
Inspiration för en stor vintage separat matplats, med grå väggar, mörkt trägolv, en dubbelsidig öppen spis, en spiselkrans i trä och svart golv
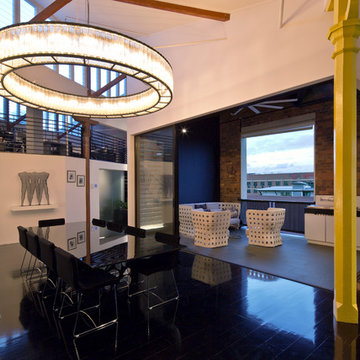
Angus Martin
Inspiration för en stor industriell matplats med öppen planlösning, med vita väggar, mörkt trägolv och svart golv
Inspiration för en stor industriell matplats med öppen planlösning, med vita väggar, mörkt trägolv och svart golv
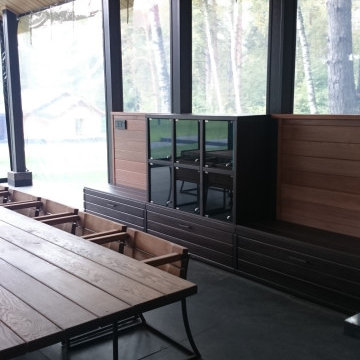
Беседка–барбекю 60 м2.
Беседка барбекю проектировалась на имеющемся бетонном прямоугольном основании. Желанием заказчика было наличие массивного очага и разделочных поверхностей для максимально комфортной готовки, обеденного стола на 12 человек и мест для хранения посуды и инвентаря. Все элементы интерьера беседки выполнены по индивидуальному проекту. Особенно эффектна кухня, выполненная из чугуна с отделкой термодеревом. Мангал, размером 1.2*0.6 м , также индивидуален не только по дизайну, но и по функциям ( подъёмная чаша с углем, система поддува и пр.). Мебель и стол выполнены из термолиственницы. На полу плитка из натурального сланца. Позднее было принято решение закрыть внешние стены беседки прозрачными подъёмными панелями, что позволяет использовать её в любую погоду. Благодаря применению природных материалов, беседка очень органично вписалась в окружающий пейзаж.
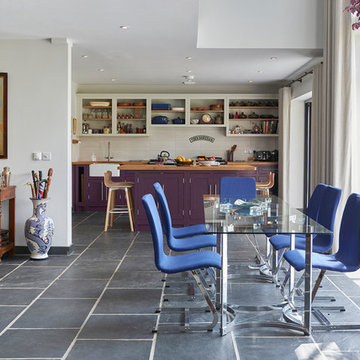
The downstairs is completely open plan. The hall area leads to the dining area, with the kitchen and the living space either side. The double height glass floods this space with light, and the bi fold doors connect the inside out onto the terrace.
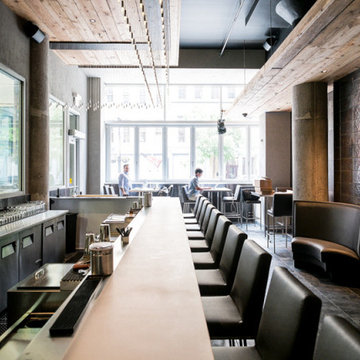
The bar area is visible in this picture, along with glimpses of the distilling area behind the windows on the left.
Inredning av ett industriellt stort kök med matplats, med grå väggar och svart golv
Inredning av ett industriellt stort kök med matplats, med grå väggar och svart golv
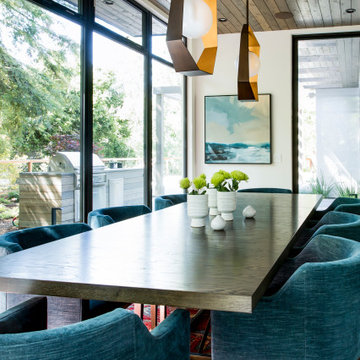
full height windows
Inspiration för ett stort funkis kök med matplats, med vita väggar, klinkergolv i porslin och svart golv
Inspiration för ett stort funkis kök med matplats, med vita väggar, klinkergolv i porslin och svart golv
367 foton på stor matplats, med svart golv
5
