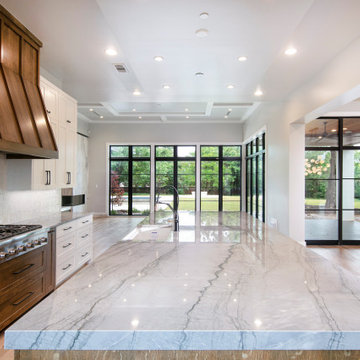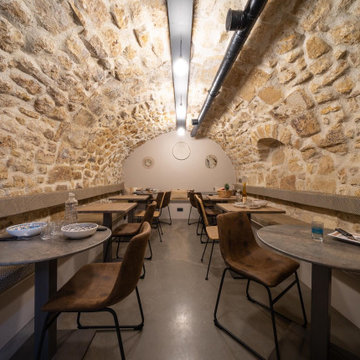364 foton på stor matplats
Sortera efter:
Budget
Sortera efter:Populärt i dag
81 - 100 av 364 foton
Artikel 1 av 3
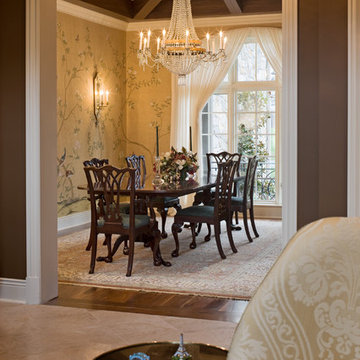
Klassisk inredning av en stor matplats, med mörkt trägolv, brunt golv och flerfärgade väggar
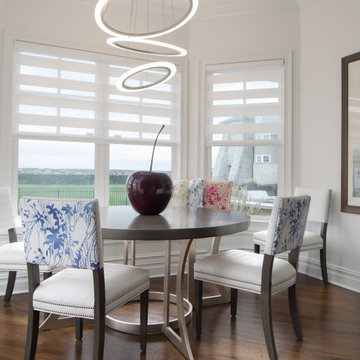
A summer getaway home that could easily be used year-round. This award-winning Monmouth Beach house with ocean views is filled with guests who love to cook. The kitchen was completely renovated with a soft, contemporary ambiance and optimal flow. Its 53 cabinets, two dishwashers, wine coolers, full and half refrigerators and plenty of seating welcomes guests for convenient indoor and outdoor entertaining.
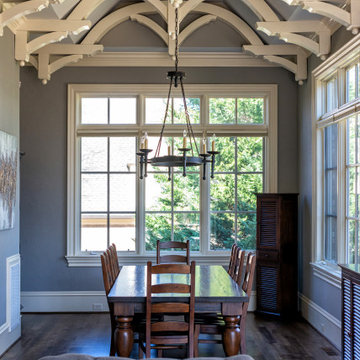
GREAT ROOM! Gorgeous Leathered Fantasy Brown Marble countertops combined the cool grays wall colors with the warm brown of the floors. This huge island seats many. The Warm Off White cabinets feel rich! Stone surrounding cook-top and fireplace. The castle like arched beam ceiling details in the Breakfast nook and over the island lightened up with off white paint.
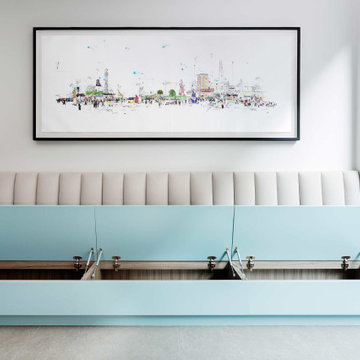
Settling here from overseas, the owners of this house in Primrose Hill chose the area for its quintessentially English architecture and bohemian feel. They loved the property’s original features and wanted their new home to be light and spacious, with plenty of storage and an eclectic British feel. As self-confessed ‘culture vultures’, the couple’s art collection formed the basis of their home’s colour palette. Originally set over four-storeys, the property was tall and narrow with boxy rooms, which made it feel dark and poky. Custom joinery was designed in a myriad of different styles for each room to house the family’s belongings. The ceiling height was increased to create a bright, open family kitchen-diner, which leads to a courtyard garden. There’s a fresh, energetic palette, with aqua-blue and white kitchen cabinetry complemented by fashionable ice cream shades in the dining area. A colourful bespoke rug and contemporary artwork provide the finishing touches. Custom-made cabinetry sits within an alcove housing children’s books, toys and a TV, while further storage is concealed beneath a smart upholstered banquette. In the master suite, a corridor of stylish soft pink panelling conceals floor-to-ceiling wardrobes and leads to a stunning antique mirrored doorway, behind which is a generous marble-clad en-suite bathroom.
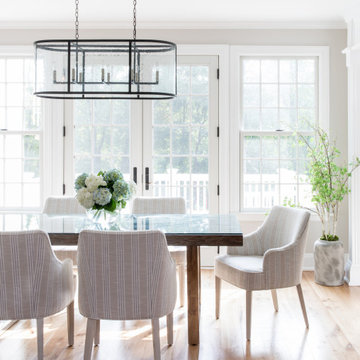
Bild på en stor vintage matplats, med grå väggar, ljust trägolv och en standard öppen spis
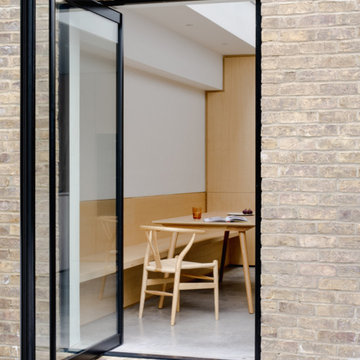
Dining room overlooking the garden
Inspiration för stora minimalistiska matplatser, med vita väggar, betonggolv och grått golv
Inspiration för stora minimalistiska matplatser, med vita väggar, betonggolv och grått golv
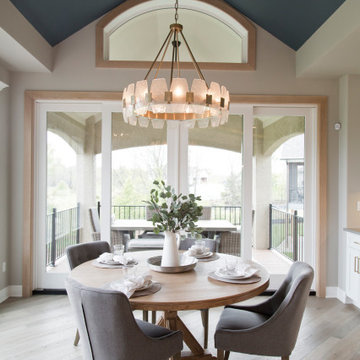
Wall color: Skyline Steel #7548
Ceiling color: Needlepoint Navy #0032
Flooring: Mastercraft Longhouse Plank - Dartmoor
Light fixtures: Wilson Lighting
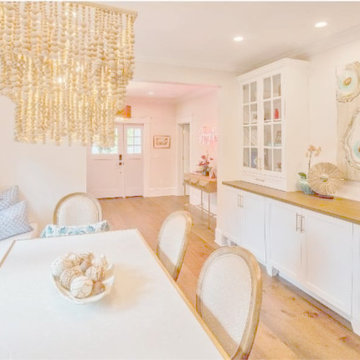
This well curated collection of unique coastal natural elements embraced this 1920's bungalow home in the heart of St. Petersburg. We used such unpretentious pieces that warmed up the opulent white walls. A light color palette imparting a breezy tropical look that evokes the sky and sea. Graphic print wallpapers enhanced the white and wood palette that brings personality and dimension. Thanks to the inviting atmosphere and crisp, contemporary aesthetic furnishings this coastal bungalow captures the essence of casual elegance.
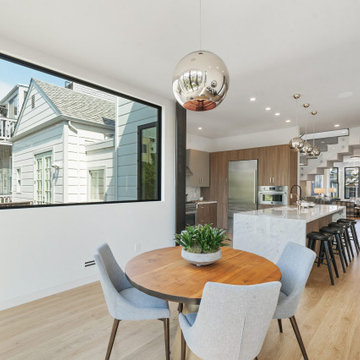
The breakfast room is adjacent to the kitchen ands an interior glazed guard rail and sliding door to the rear yard.
Inspiration för stora moderna matplatser, med vita väggar, mellanmörkt trägolv och brunt golv
Inspiration för stora moderna matplatser, med vita väggar, mellanmörkt trägolv och brunt golv
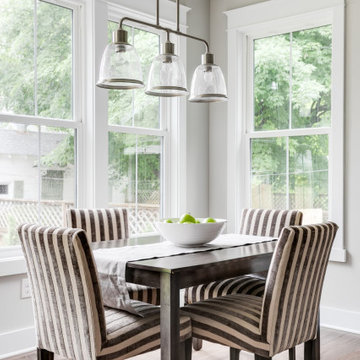
Modern farmhouse renovation with first-floor master, open floor plan and the ease and carefree maintenance of NEW! First floor features office or living room, dining room off the lovely front foyer. Open kitchen and family room with HUGE island, stone counter tops, stainless appliances. Lovely Master suite with over sized windows. Stunning large master bathroom. Upstairs find a second family /play room and 4 bedrooms and 2 full baths. PLUS a finished 3rd floor with a 6th bedroom or office and half bath. 2 Car Garage.
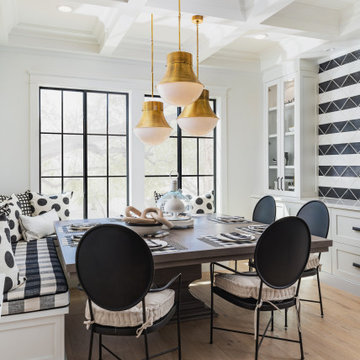
dining room with custom upholstered chairs, natural grey wood dining table, white and gold buffet, two chandeliers, buffet lamps, shiplap, bold fabrics, black and white, floating shelves, wainscoting, ceiling coffers and herringbone oak floors, square table, banquette seating, custom upholstery, 3 chandeliers, polka dots, plaid
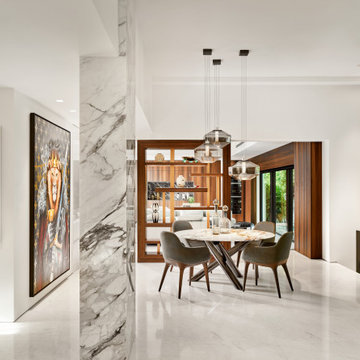
modern breakfast room , minnotti dining table ,artefacto dining chairs, Minotti light fixtures marble columns
walnut wwod ,art
Inspiration för en stor funkis matplats, med vita väggar, marmorgolv och vitt golv
Inspiration för en stor funkis matplats, med vita väggar, marmorgolv och vitt golv
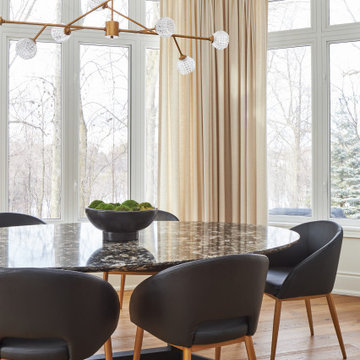
Inredning av en klassisk stor matplats, med vita väggar, mellanmörkt trägolv och beiget golv
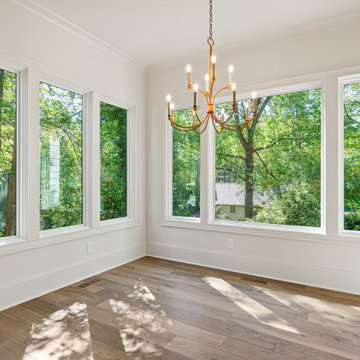
Exempel på en stor klassisk matplats, med vita väggar, mellanmörkt trägolv och brunt golv
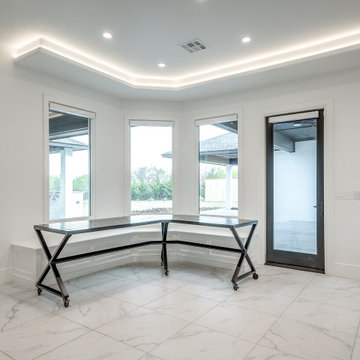
Breakfast area nook
Idéer för stora vintage matplatser, med vita väggar, klinkergolv i keramik och vitt golv
Idéer för stora vintage matplatser, med vita väggar, klinkergolv i keramik och vitt golv
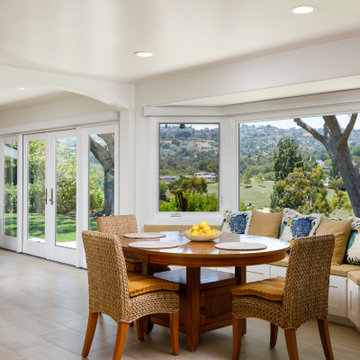
Inspiration för en stor vintage matplats, med beige väggar, klinkergolv i porslin och beiget golv
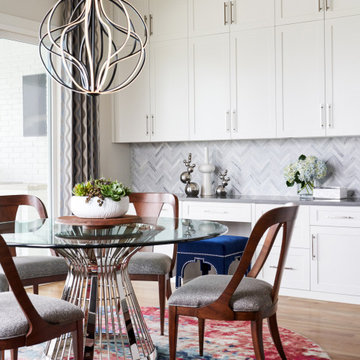
Foto på en stor vintage matplats, med vita väggar, ljust trägolv och brunt golv
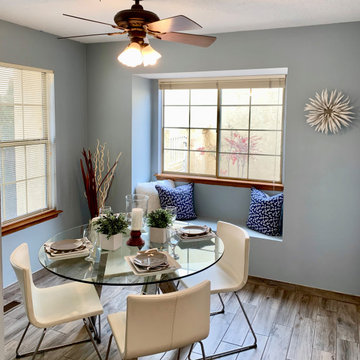
Idéer för en stor modern matplats, med blå väggar, klinkergolv i porslin och grått golv
364 foton på stor matplats
5
