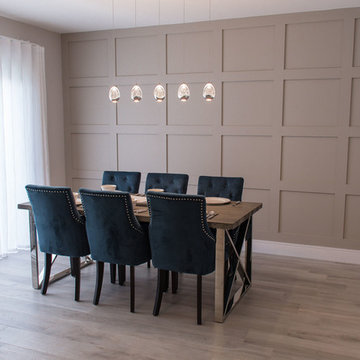670 foton på stor matplats
Sortera efter:
Budget
Sortera efter:Populärt i dag
1 - 20 av 670 foton
Artikel 1 av 3

Eco-Rehabarama house. This dining space is adjacent to the kitchen and the living area in a very open floor-plan. We converted the garage into a kitchen and updated the entire house. The red barn door is made from recycled materials. The hardware for the door was salvaged from an old barn door. We used wood from the demolition to make the barn door. This image shows the entire barn door with the kitchen table. The door divides the laundry and utility room from the dining space. It's a practical solution to separate the two spaces while adding an interesting focal point to the room. Love the pop of red against the neutral walls. The door is painted with Sherwin Williams Red Obsession SW7590 and the walls are Sherwin Williams Warm Stone SW 7032.
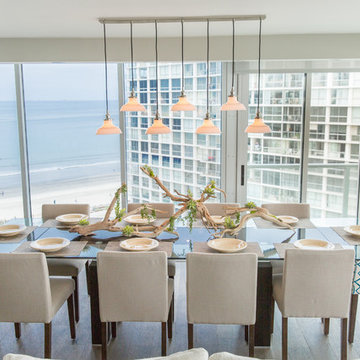
This Coronado Condo went from dated to updated by replacing the tile flooring with newly updated ash grey wood floors, glossy white kitchen cabinets, MSI ash gray quartz countertops, coordinating built-ins, 4x12" white glass subway tiles, under cabinet lighting and outlets, automated solar screen roller shades and stylish modern furnishings and light fixtures from Restoration Hardware.

Dining area in coastal home with vintage ercol chairs and industrial light fitting
Inspiration för en stor maritim matplats med öppen planlösning, med laminatgolv
Inspiration för en stor maritim matplats med öppen planlösning, med laminatgolv
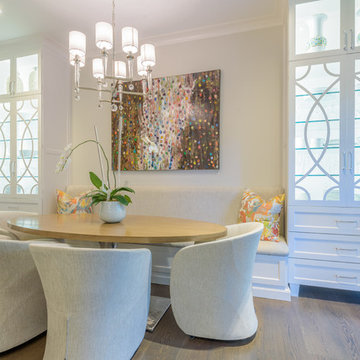
Design/Build: RPCD, Inc.
All Photos © Mike Healey Photography
Inspiration för stora klassiska kök med matplatser, med mellanmörkt trägolv, brunt golv och vita väggar
Inspiration för stora klassiska kök med matplatser, med mellanmörkt trägolv, brunt golv och vita väggar

Reubicamos la cocina en el espacio principal del piso, abriéndola a la zona de salón comedor.
Aprovechamos su bonita altura para ganar mucho almacenaje superior y enmarcar el conjunto.
El comedor lo descentramos para ganar espacio diáfano en la sala y fabricamos un banco plegable para ganar asientos sin ocupar con las sillas. Nos viste la zona de comedor la lámpara restaurada a juego con el tono verde del piso.
La cocina es fabricada a KM0. Apostamos por un mostrador porcelánico compuesto de 50% del material reciclado y 100% reciclable al final de su uso. Libre de tóxicos y creado con el mínimo espesor para reducir el impacto material y económico.
Los electrodomésticos son de máxima eficiencia energética y están integrados en el interior del mobiliario para minimizar el impacto visual en la sala.

Cette pièce à vivre de 53 m² est au cœur de la vie familiale. Elle regroupe la cuisine, la salle à manger et le séjour. Tout y est pensé pour vivre ensemble, dans un climat de détente.
J'ai apporté de la modernité et de la chaleur à cette maison traditionnelle.
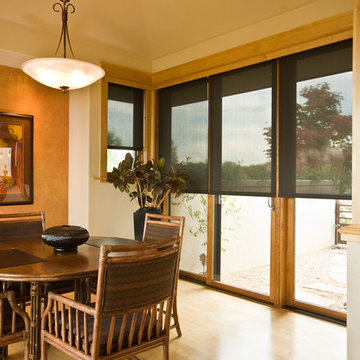
The sun can be overwhelming at times with the brightness and high temperatures. Shades are also a great way to block harmful ultra-violet rays to protect your hardwood flooring, furniture and artwork from fading. There are different types of shades that were engineered to solve a specific dilemma.
We work with clients in the Central Indiana Area. Contact us today to get started on your project. 317-273-8343
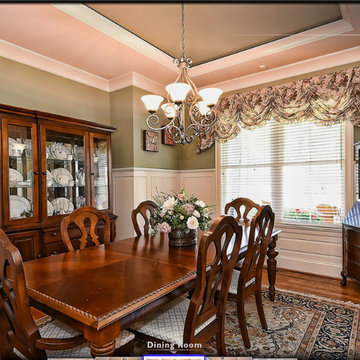
Bild på en stor amerikansk matplats med öppen planlösning, med beige väggar och mellanmörkt trägolv
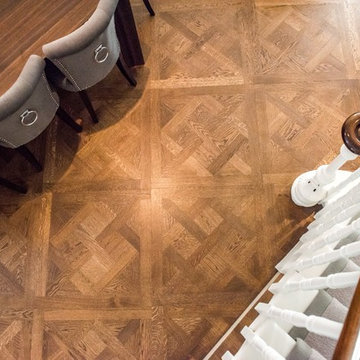
Versailles panels and 240mm prime French grade oak finished with a dark chocolate stain and finished with a master oil.
Klassisk inredning av en stor matplats med öppen planlösning, med mellanmörkt trägolv
Klassisk inredning av en stor matplats med öppen planlösning, med mellanmörkt trägolv
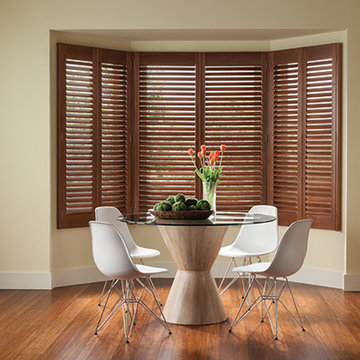
Foto på en stor funkis separat matplats, med gula väggar och mellanmörkt trägolv
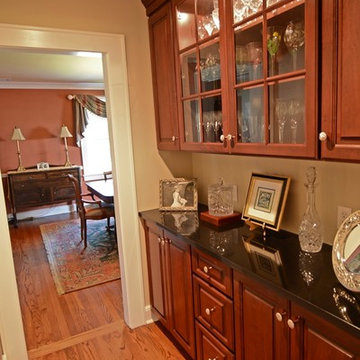
A 1940's era cape was updated and expanded with a new kitchen, family room, mudroom, and a second floor master suite.
Exempel på en stor klassisk matplats med öppen planlösning, med bruna väggar och mellanmörkt trägolv
Exempel på en stor klassisk matplats med öppen planlösning, med bruna väggar och mellanmörkt trägolv
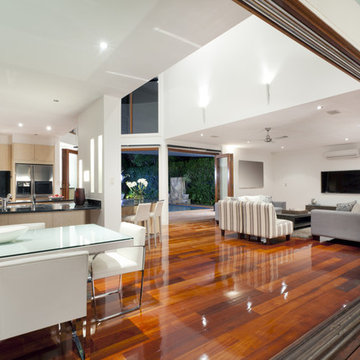
High-gloss hardwood floors that stand out the modern design of the house.
Inredning av ett stort kök med matplats, med vita väggar och mellanmörkt trägolv
Inredning av ett stort kök med matplats, med vita väggar och mellanmörkt trägolv
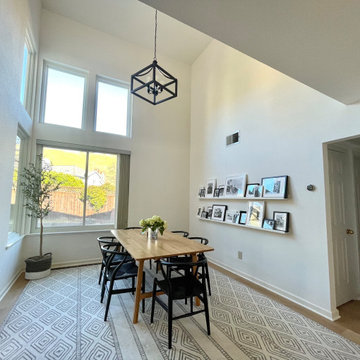
We created a monochromatic mid-century dining space where this large family could gather and dine. They were extremely happy with the simple results. This space had great bones.
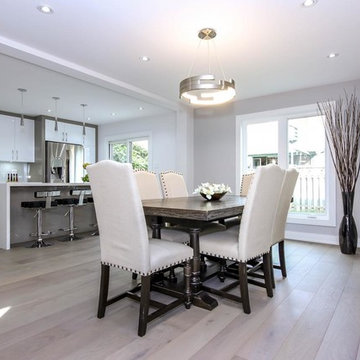
Foto på ett stort funkis kök med matplats, med grå väggar, ljust trägolv och grått golv
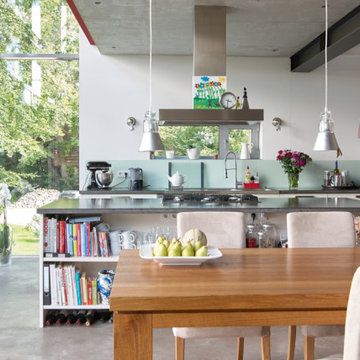
Esszimmer in ehemaliger Bauerkate modern renoviert mit sichtbaren Stahlträgern. Freistehende Kochinsel, große Fensterfront und roter Säule
Bild på en stor funkis matplats med öppen planlösning, med vita väggar, betonggolv, en standard öppen spis och grått golv
Bild på en stor funkis matplats med öppen planlösning, med vita väggar, betonggolv, en standard öppen spis och grått golv
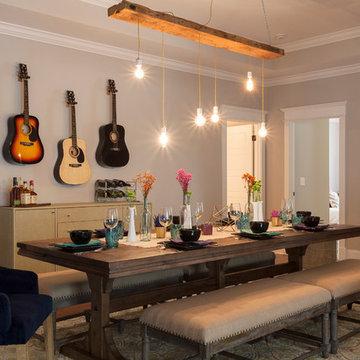
Matt Muller
Exempel på ett stort eklektiskt kök med matplats, med blå väggar och mellanmörkt trägolv
Exempel på ett stort eklektiskt kök med matplats, med blå väggar och mellanmörkt trägolv
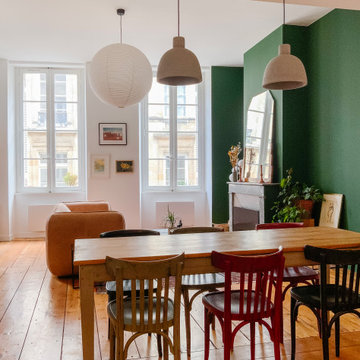
Nous avons restauré la cheminée en marbre du salon puis fait piquer la pierre bordelaise pour lui rendre sa clarté d’origine. Nous espérions surtout pouvoir récupérer le parquet d'époque, caché sous des strates de parquet plus récentes ; Bonne surprise, celui-ci était intact et s'étendait dans l'entrée et dans toute la pièce de vie. Il a donc pu être poncé et vernis.
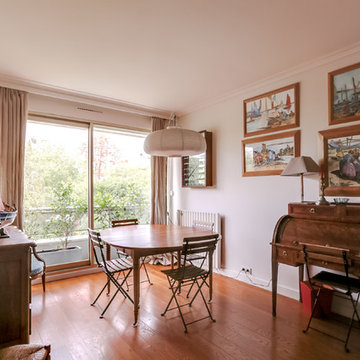
Espace repas dans un grand espace ouvert comprenant le salon et la cuisine.
Exempel på en stor klassisk matplats, med ljust trägolv
Exempel på en stor klassisk matplats, med ljust trägolv
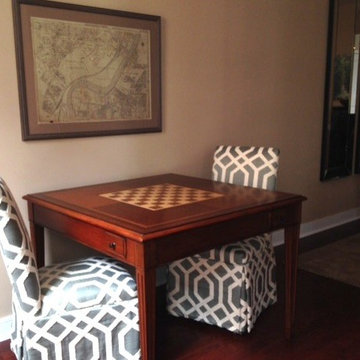
Klassisk inredning av en stor matplats med öppen planlösning, med beige väggar och mellanmörkt trägolv
670 foton på stor matplats
1
