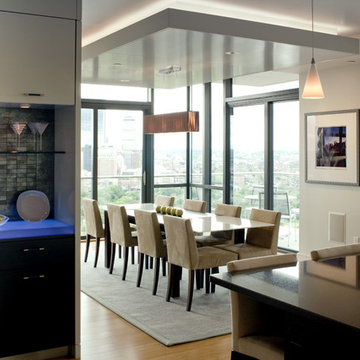9 872 foton på stor matplats
Sortera efter:
Budget
Sortera efter:Populärt i dag
141 - 160 av 9 872 foton
Artikel 1 av 3
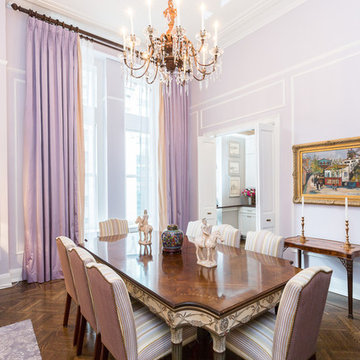
Anne Ruthmann
Idéer för stora vintage separata matplatser, med lila väggar och mörkt trägolv
Idéer för stora vintage separata matplatser, med lila väggar och mörkt trägolv
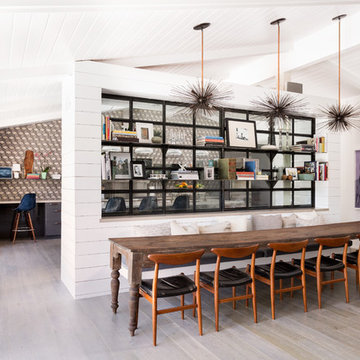
That table looks petite then you count the chairs. How does he make seem cozy?
Bild på ett stort retro kök med matplats, med vita väggar och ljust trägolv
Bild på ett stort retro kök med matplats, med vita väggar och ljust trägolv

James Lockhart photo
Exempel på en stor separat matplats, med gröna väggar, mellanmörkt trägolv, en standard öppen spis och en spiselkrans i sten
Exempel på en stor separat matplats, med gröna väggar, mellanmörkt trägolv, en standard öppen spis och en spiselkrans i sten
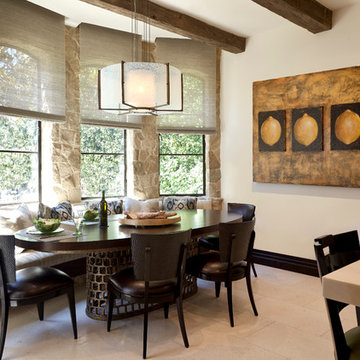
Idéer för stora funkis kök med matplatser, med vita väggar och klinkergolv i porslin
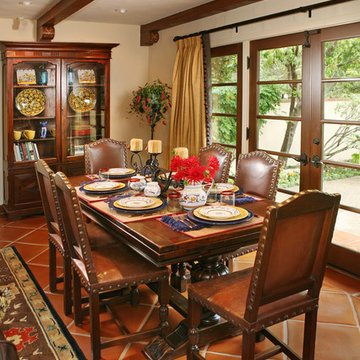
This restoration and addition had the aim of preserving the original Spanish Revival style, which meant plenty of colorful tile work, and traditional custom elements.

The design of this refined mountain home is rooted in its natural surroundings. Boasting a color palette of subtle earthy grays and browns, the home is filled with natural textures balanced with sophisticated finishes and fixtures. The open floorplan ensures visibility throughout the home, preserving the fantastic views from all angles. Furnishings are of clean lines with comfortable, textured fabrics. Contemporary accents are paired with vintage and rustic accessories.
To achieve the LEED for Homes Silver rating, the home includes such green features as solar thermal water heating, solar shading, low-e clad windows, Energy Star appliances, and native plant and wildlife habitat.
All photos taken by Rachael Boling Photography

The view from the Kitchen Island towards the Kitchen Table now offers the homeowner commanding visual access to the Entry Hall, Dining Room, and Family Room as well as the side Mud Room entrance. The new eat-in area with a custom designed fireplace was the former location of the Kitchen workspace.
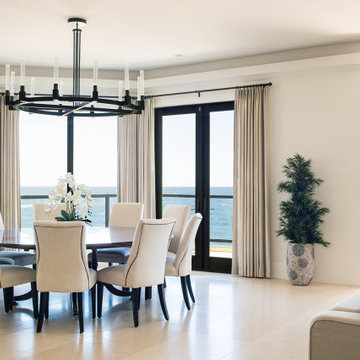
Causal nook with large round table with ocean view.
Inspiration för stora medelhavsstil kök med matplatser, med beige väggar, kalkstensgolv och beiget golv
Inspiration för stora medelhavsstil kök med matplatser, med beige väggar, kalkstensgolv och beiget golv

First impression count as you enter this custom-built Horizon Homes property at Kellyville. The home opens into a stylish entryway, with soaring double height ceilings.
It’s often said that the kitchen is the heart of the home. And that’s literally true with this home. With the kitchen in the centre of the ground floor, this home provides ample formal and informal living spaces on the ground floor.
At the rear of the house, a rumpus room, living room and dining room overlooking a large alfresco kitchen and dining area make this house the perfect entertainer. It’s functional, too, with a butler’s pantry, and laundry (with outdoor access) leading off the kitchen. There’s also a mudroom – with bespoke joinery – next to the garage.
Upstairs is a mezzanine office area and four bedrooms, including a luxurious main suite with dressing room, ensuite and private balcony.
Outdoor areas were important to the owners of this knockdown rebuild. While the house is large at almost 454m2, it fills only half the block. That means there’s a generous backyard.
A central courtyard provides further outdoor space. Of course, this courtyard – as well as being a gorgeous focal point – has the added advantage of bringing light into the centre of the house.
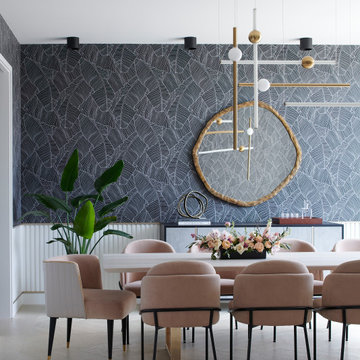
Inredning av en modern stor separat matplats, med svarta väggar, ljust trägolv och beiget golv

Family room and dining room with exposed oak beams.
Foto på en stor maritim matplats med öppen planlösning, med vita väggar, mellanmörkt trägolv och en spiselkrans i sten
Foto på en stor maritim matplats med öppen planlösning, med vita väggar, mellanmörkt trägolv och en spiselkrans i sten

This condo was a blank slate. All new furnishings and decor. And how fun is it to get light fixtures installed into a stretched ceiling? I think the electrician is still cursing at us. This is the view from the front entry into the dining room.
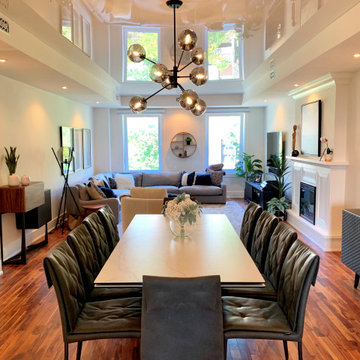
This condo was a blank slate. All new furnishings and decor. And how fun is it to get light fixtures installed into a stretched ceiling? I think the electrician is still cursing at us.
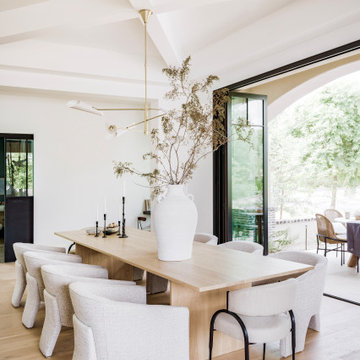
Foto på en stor vintage separat matplats, med vita väggar, ljust trägolv och beiget golv

This 5,200-square foot modern farmhouse is located on Manhattan Beach’s Fourth Street, which leads directly to the ocean. A raw stone facade and custom-built Dutch front-door greets guests, and customized millwork can be found throughout the home. The exposed beams, wooden furnishings, rustic-chic lighting, and soothing palette are inspired by Scandinavian farmhouses and breezy coastal living. The home’s understated elegance privileges comfort and vertical space. To this end, the 5-bed, 7-bath (counting halves) home has a 4-stop elevator and a basement theater with tiered seating and 13-foot ceilings. A third story porch is separated from the upstairs living area by a glass wall that disappears as desired, and its stone fireplace ensures that this panoramic ocean view can be enjoyed year-round.
This house is full of gorgeous materials, including a kitchen backsplash of Calacatta marble, mined from the Apuan mountains of Italy, and countertops of polished porcelain. The curved antique French limestone fireplace in the living room is a true statement piece, and the basement includes a temperature-controlled glass room-within-a-room for an aesthetic but functional take on wine storage. The takeaway? Efficiency and beauty are two sides of the same coin.
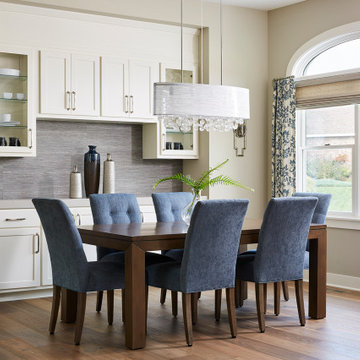
We took out walls to showcase and open up the dining room. Custom cabinets with grass cloth backsplash add texture to the space.
Foto på en stor vintage matplats med öppen planlösning, med grå väggar, ljust trägolv och brunt golv
Foto på en stor vintage matplats med öppen planlösning, med grå väggar, ljust trägolv och brunt golv
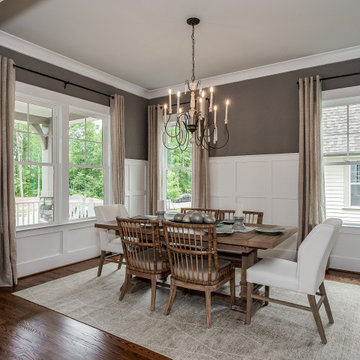
Bild på ett stort vintage kök med matplats, med grå väggar, mellanmörkt trägolv och brunt golv
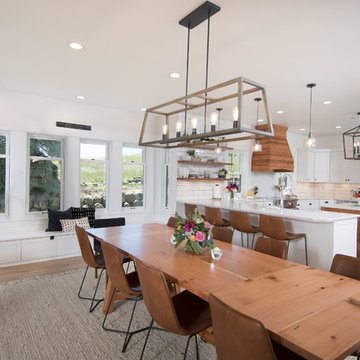
This 1914 family farmhouse was passed down from the original owners to their grandson and his young family. The original goal was to restore the old home to its former glory. However, when we started planning the remodel, we discovered the foundation needed to be replaced, the roof framing didn’t meet code, all the electrical, plumbing and mechanical would have to be removed, siding replaced, and much more. We quickly realized that instead of restoring the home, it would be more cost effective to deconstruct the home, recycle the materials, and build a replica of the old house using as much of the salvaged materials as we could.
The design of the new construction is greatly influenced by the old home with traditional craftsman design interiors. We worked with a deconstruction specialist to salvage the old-growth timber and reused or re-purposed many of the original materials. We moved the house back on the property, connecting it to the existing garage, and lowered the elevation of the home which made it more accessible to the existing grades. The new home includes 5-panel doors, columned archways, tall baseboards, reused wood for architectural highlights in the kitchen, a food-preservation room, exercise room, playful wallpaper in the guest bath and fun era-specific fixtures throughout.

Foto på en stor maritim matplats med öppen planlösning, med vita väggar, mellanmörkt trägolv, en standard öppen spis, en spiselkrans i sten och rött golv
9 872 foton på stor matplats
8
