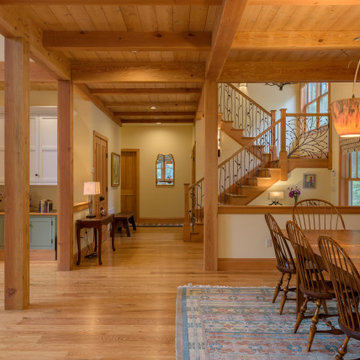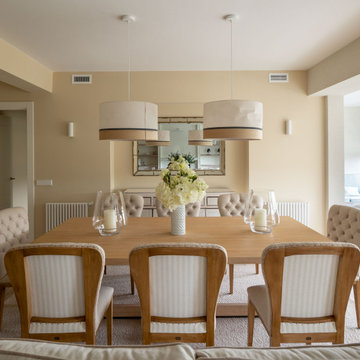929 foton på stor matplats
Sortera efter:
Budget
Sortera efter:Populärt i dag
121 - 140 av 929 foton
Artikel 1 av 3
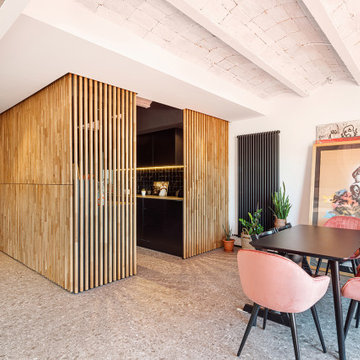
► Unificación de dos pisos y reforma integral de vivienda:
✓ Refuerzos estructurales.
✓ Recuperación de "Volta Catalana".
✓ Cerramiento de roble alistonado.
✓ Fabricación de muebles de cocina a medida.
✓ Luminarias empotradas.
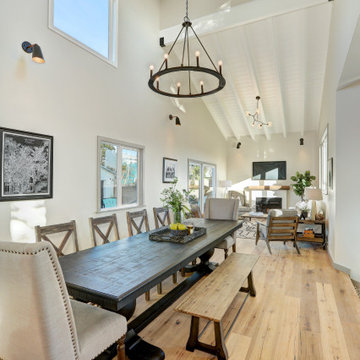
Inredning av en klassisk stor matplats med öppen planlösning, med vita väggar, ljust trägolv, en standard öppen spis och beiget golv
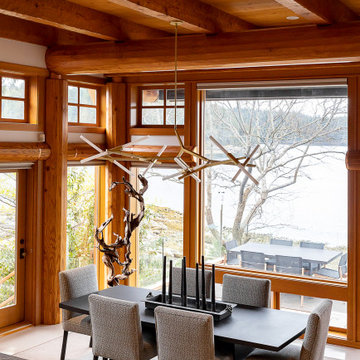
Remote luxury living on the spectacular island of Cortes, this main living, lounge, dining, and kitchen is an open concept with tall ceilings and expansive glass to allow all those gorgeous coastal views and natural light to flood the space. Particular attention was focused on high end textiles furniture, feature lighting, and cozy area carpets.
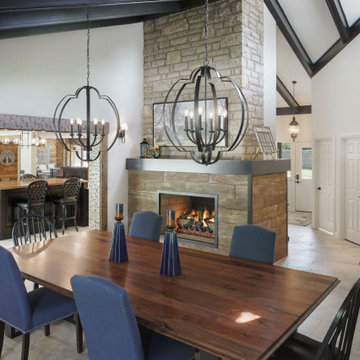
Formal dining room
Exempel på ett stort maritimt kök med matplats, med vita väggar, travertin golv, en standard öppen spis, en spiselkrans i trä och beiget golv
Exempel på ett stort maritimt kök med matplats, med vita väggar, travertin golv, en standard öppen spis, en spiselkrans i trä och beiget golv
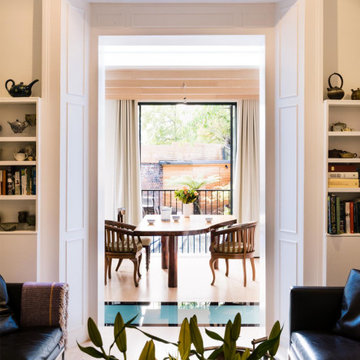
The proposal extends an existing three bedroom flat at basement and ground floor level at the bottom of this Hampstead townhouse.
Working closely with the conservation area constraints the design uses simple proposals to reflect the existing building behind, creating new kitchen and dining rooms, new basement bedrooms and ensuite bathrooms.
The new dining space uses a slim framed pocket sliding door system so the doors disappear when opened to create a Juliet balcony overlooking the garden.
A new master suite with walk-in wardrobe and ensuite is created in the basement level as well as an additional guest bedroom with ensuite.
Our role is for holistic design services including interior design and specifications with design management and contract administration during construction.
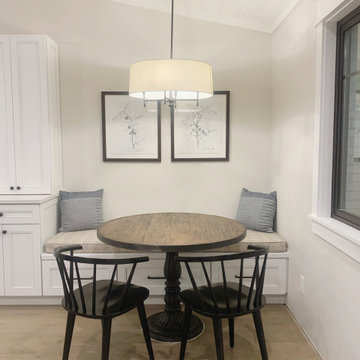
Beaded shaker cabinets in an all white kitchen and a pale blue island
Idéer för en stor klassisk matplats med öppen planlösning, med mellanmörkt trägolv och beiget golv
Idéer för en stor klassisk matplats med öppen planlösning, med mellanmörkt trägolv och beiget golv

Inspiration för en stor amerikansk matplats, med beige väggar, tegelgolv, en standard öppen spis, en spiselkrans i gips och rött golv
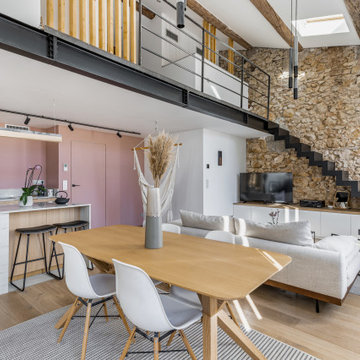
Photo de la pièce de vie la hauteur a été récupérée entièrement
Idéer för stora matplatser, med rosa väggar, ljust trägolv och beiget golv
Idéer för stora matplatser, med rosa väggar, ljust trägolv och beiget golv
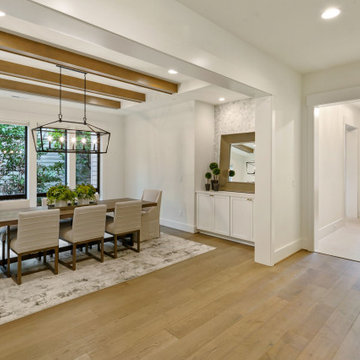
The Kelso's Dining Room is a charming and inviting space designed for family gatherings and entertaining guests. The black farmhouse dining light fixture hangs gracefully from the ceiling, creating a focal point and adding a touch of rustic elegance. The black windows provide a striking contrast against the light-colored elements in the room. The ceiling beams add architectural interest and contribute to the farmhouse aesthetic. The farmhouse dining table serves as the centerpiece, offering ample seating for family and friends. The gray hexagon tile flooring adds a modern and geometric touch, while the white cabinets provide storage and display space for tableware and decor. The light wooden shiplap ceiling adds warmth and character to the room. White chairs surround the wooden table, offering comfortable seating with a clean and timeless look. The white walls and white trim create a bright and airy atmosphere, enhancing the natural light in the space. A gray carpet defines the dining area and adds softness underfoot. The Kelso's Dining Room combines rustic elements with modern touches, creating a stylish and welcoming space for enjoying meals and creating lasting memories.
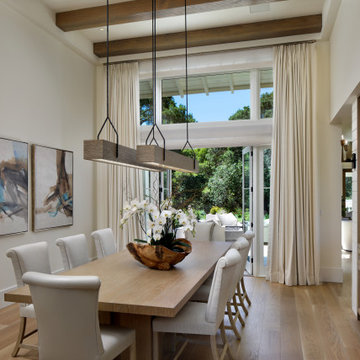
Inredning av en lantlig stor matplats med öppen planlösning, med vita väggar, ljust trägolv och brunt golv
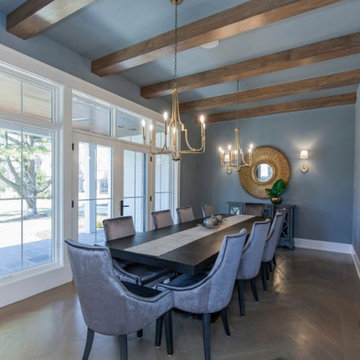
Elegant formal dining room with exposed wood beams and farm-style chandelier. The herringbone wood floor adds a classic touch.
Idéer för stora lantliga separata matplatser, med blå väggar, ljust trägolv och brunt golv
Idéer för stora lantliga separata matplatser, med blå väggar, ljust trägolv och brunt golv
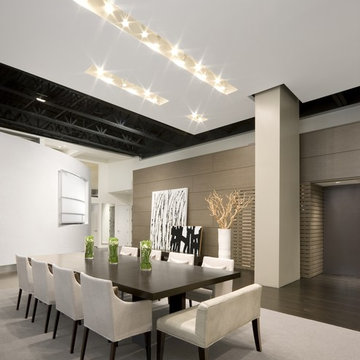
Contemporary dining room furniture and modern wood paneling in a modern Boston loft space.
John Horner Photography
Modern inredning av en stor matplats med öppen planlösning, med beige väggar, mörkt trägolv och brunt golv
Modern inredning av en stor matplats med öppen planlösning, med beige väggar, mörkt trägolv och brunt golv

Modern inredning av en stor matplats, med blå väggar, ljust trägolv, en öppen hörnspis, en spiselkrans i gips och brunt golv

Inredning av en modern stor matplats med öppen planlösning, med vita väggar, mellanmörkt trägolv, en standard öppen spis, en spiselkrans i tegelsten och brunt golv
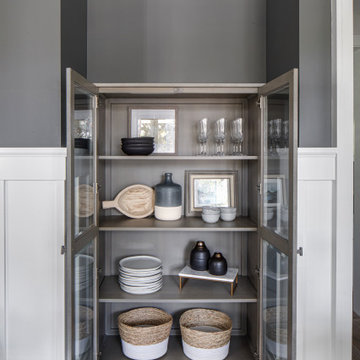
Idéer för en stor klassisk separat matplats, med grå väggar, ljust trägolv, brunt golv, en standard öppen spis och en spiselkrans i trä

The Finley at Fawn Lake | Award Winning Custom Home by J. Hall Homes, Inc. | Fredericksburg, Va
Idéer för ett stort klassiskt kök med matplats, med blå väggar, mellanmörkt trägolv och brunt golv
Idéer för ett stort klassiskt kök med matplats, med blå väggar, mellanmörkt trägolv och brunt golv
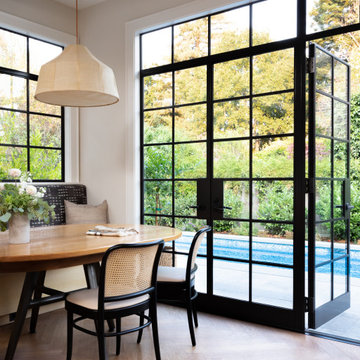
Exempel på en stor klassisk matplats med öppen planlösning, med mellanmörkt trägolv, brunt golv och beige väggar
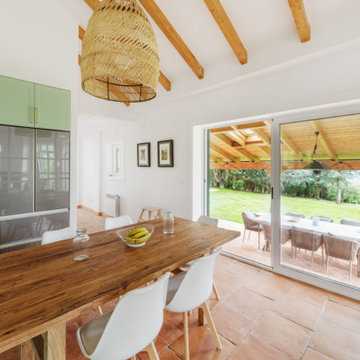
Cocina con salida al jardín
Inspiration för en stor rustik matplats med öppen planlösning, med vita väggar, klinkergolv i terrakotta och brunt golv
Inspiration för en stor rustik matplats med öppen planlösning, med vita väggar, klinkergolv i terrakotta och brunt golv
929 foton på stor matplats
7
