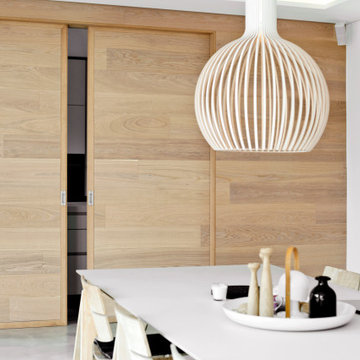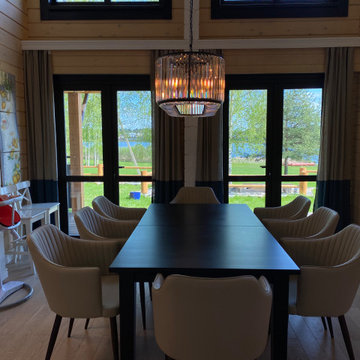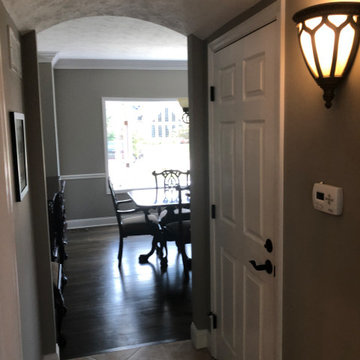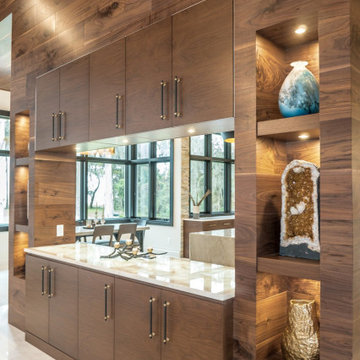359 foton på stor matplats
Sortera efter:
Budget
Sortera efter:Populärt i dag
221 - 240 av 359 foton
Artikel 1 av 3
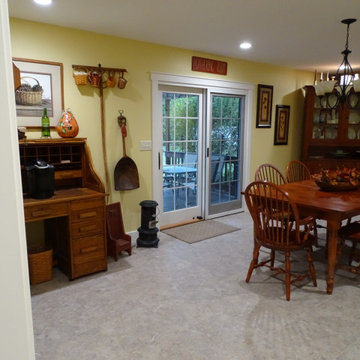
Idéer för stora vintage separata matplatser, med gula väggar, laminatgolv och flerfärgat golv
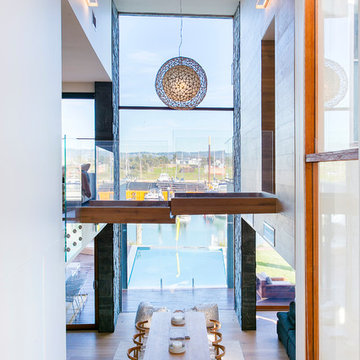
JPD Photography
Exempel på ett stort modernt kök med matplats, med ljust trägolv, flerfärgade väggar och beiget golv
Exempel på ett stort modernt kök med matplats, med ljust trägolv, flerfärgade väggar och beiget golv
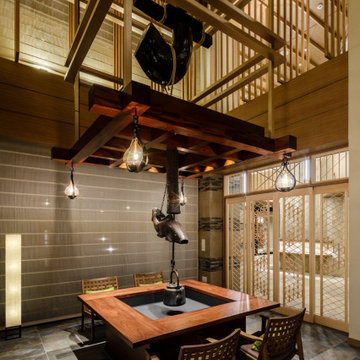
Inredning av en stor matplats, med klinkergolv i porslin, en standard öppen spis, en spiselkrans i trä och grått golv
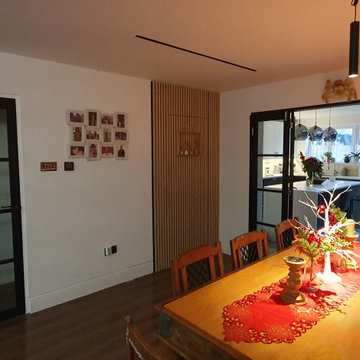
The dining room features a Slim Duet System Trimless Recessed Track with down-lights. The warm light reflects on the wooden table giving a warm look around the table
Using the Accupanel makes the utility room door discrete, while the black folding door leading to the kitchen gives it a contemporary look.
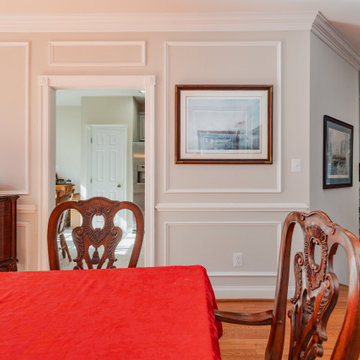
This transformative project, tailored to the desires of a distinguished homeowner, included the meticulous rejuvenation of three full bathrooms and one-half bathroom, with a special nod to the homeowner's preference for copper accents. The main bathroom underwent a lavish spa renovation, featuring marble floors, a curbless shower, and a freestanding soaking tub—a true sanctuary. The entire kitchen was revitalized, with existing cabinets repurposed, painted, and transformed into soft-close cabinets. Consistency reigned supreme as fixtures in the kitchen, all bathrooms, and doors were thoughtfully updated. The entire home received a fresh coat of paint, and shadow boxes added to the formal dining room brought a touch of architectural distinction. Exterior enhancements included railing replacements and a resurfaced deck, seamlessly blending indoor and outdoor living. We replaced carpeting and introduced plantation shutters in key areas, enhancing both comfort and sophistication. Notably, structural repairs to the stairs were expertly handled, rendering them virtually unnoticeable. A project that marries modern functionality with timeless style, this townhome now stands as a testament to the art of transformative living.
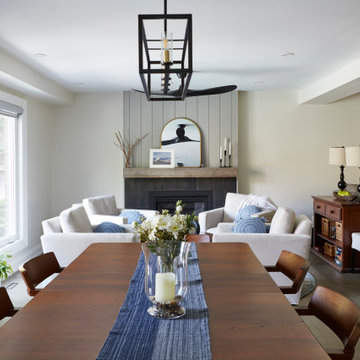
Foto på en stor vintage matplats med öppen planlösning, med gula väggar, mörkt trägolv, en öppen vedspis, en spiselkrans i trä och grått golv
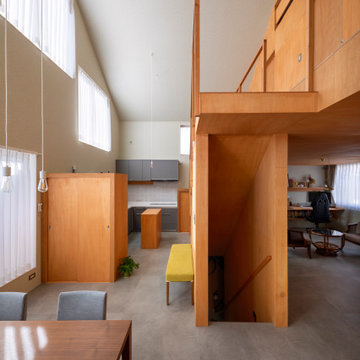
Idéer för att renovera ett stort funkis kök med matplats, med beige väggar, vinylgolv och grått golv
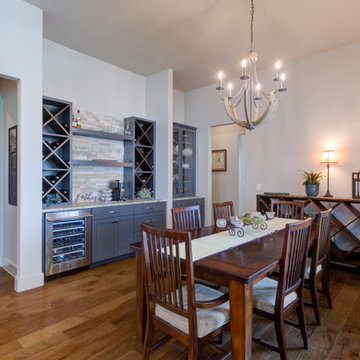
Inspiration för stora klassiska kök med matplatser, med vita väggar, mellanmörkt trägolv, en standard öppen spis, en spiselkrans i sten och brunt golv
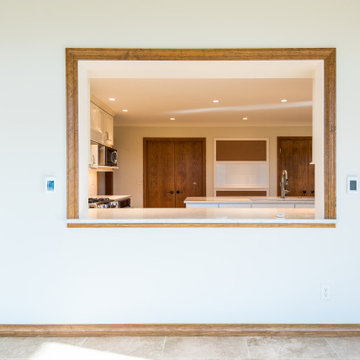
When hosting or entertaining, entry passages can "bottle neck" and become crowded. Opening up a space can be simple and complimentary as well as functional with a pass through window. Additionally, opening up the wall allows for the perception of a more grand space and allows additional light in.
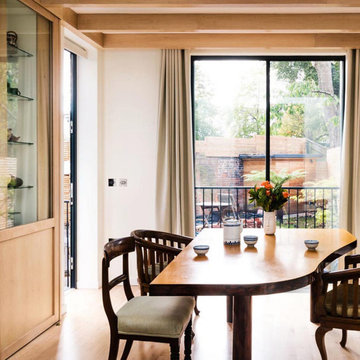
The proposal extends an existing three bedroom flat at basement and ground floor level at the bottom of this Hampstead townhouse.
Working closely with the conservation area constraints the design uses simple proposals to reflect the existing building behind, creating new kitchen and dining rooms, new basement bedrooms and ensuite bathrooms.
The new dining space uses a slim framed pocket sliding door system so the doors disappear when opened to create a Juliet balcony overlooking the garden.
A new master suite with walk-in wardrobe and ensuite is created in the basement level as well as an additional guest bedroom with ensuite.
Our role is for holistic design services including interior design and specifications with design management and contract administration during construction.
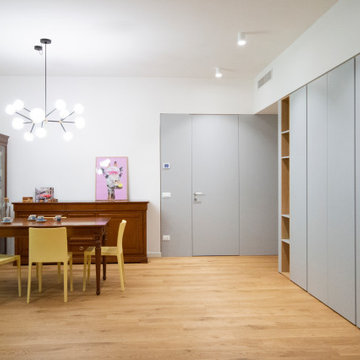
soggiorno con arredo su misura composto da: porta doppia anta verso la cucina in legno e vetro, mobile contenitore, pannellatura e porta raso muro in legno
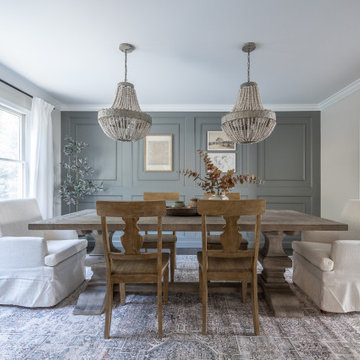
This was a main floor interior design and renovation. Included opening up the wall between kitchen and dining, trim accent walls, beamed ceiling, stone fireplace, wall of windows, double entry front door, hardwood flooring.
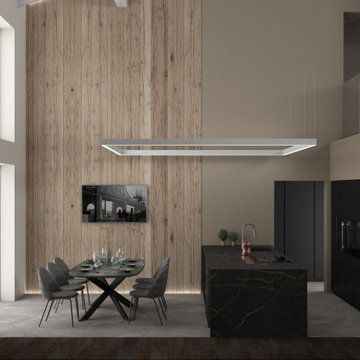
La zona pranzo riprende il grigio basalto e il marmo emperador con una cucina composta da una spaziosa isola con basi su entrambi i fronti e delle colonne forno e dispensa incassate nella parete.
L'area pranzo, con tavolo in vetro effetto marmo rainbow, viene definita dal rivestimento in legno naturale invecchiato della parete.
A separare la zona pranzo dal soggiorno è anche il cambio di pavimentazione. Il parquet in rovere scuro viene sostituito con del gres effetto pietra in grande formato.
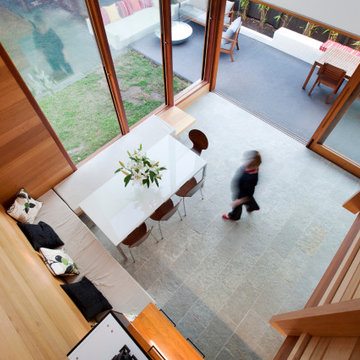
Inredning av en modern stor matplats med öppen planlösning, med vita väggar, skiffergolv och grått golv
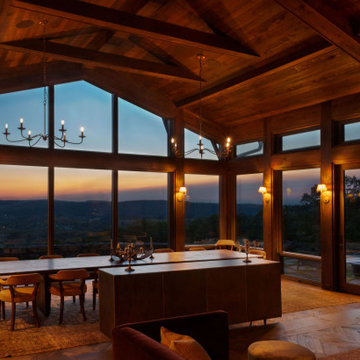
Formal dining room resting on the cliff ledge to enjoy incredible views.
Exempel på en stor rustik separat matplats, med bruna väggar, mellanmörkt trägolv och brunt golv
Exempel på en stor rustik separat matplats, med bruna väggar, mellanmörkt trägolv och brunt golv
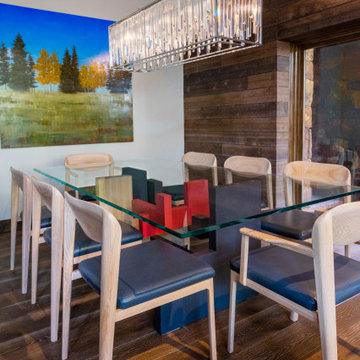
A custom, glass-topped dining room table with a geometric wood base and white oak and blue leather dining room chairs.
Inspiration för ett stort vintage kök med matplats, med gula väggar, mellanmörkt trägolv och brunt golv
Inspiration för ett stort vintage kök med matplats, med gula väggar, mellanmörkt trägolv och brunt golv
359 foton på stor matplats
12
