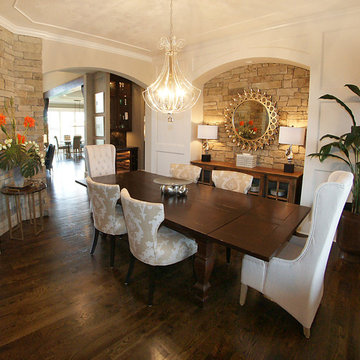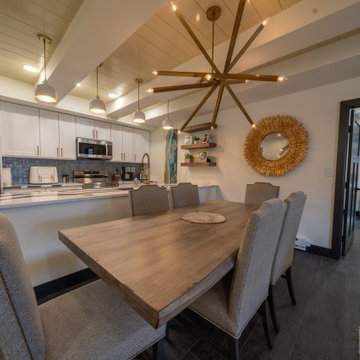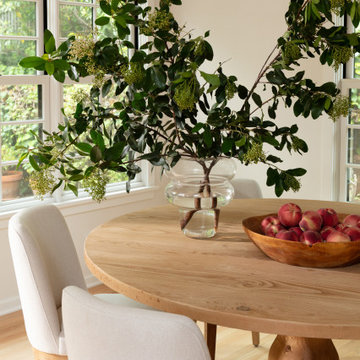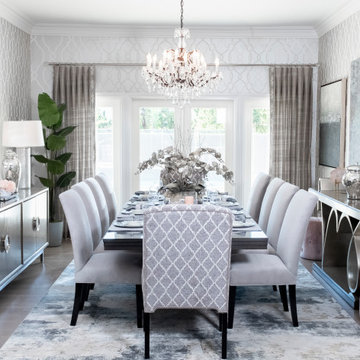17 519 foton på stor matplats
Sortera efter:
Budget
Sortera efter:Populärt i dag
101 - 120 av 17 519 foton
Artikel 1 av 3
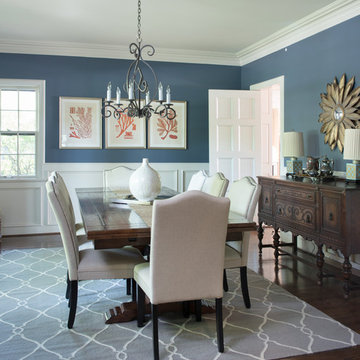
Matt Koucerek
Inredning av en amerikansk stor separat matplats, med blå väggar och mellanmörkt trägolv
Inredning av en amerikansk stor separat matplats, med blå väggar och mellanmörkt trägolv
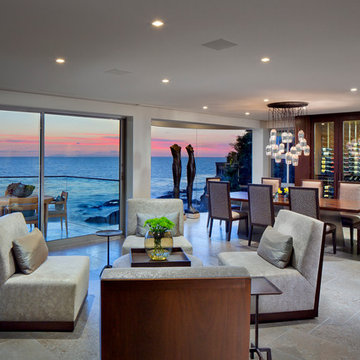
Woods Cove, Laguna Beach, California
Eric Figge Photography
Inredning av en modern stor matplats med öppen planlösning, med vita väggar
Inredning av en modern stor matplats med öppen planlösning, med vita väggar
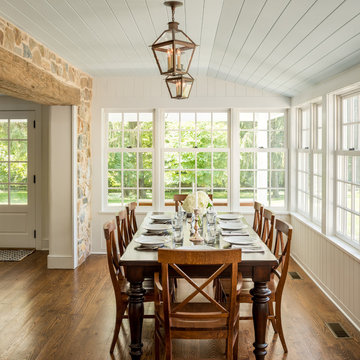
Angle Eye Photography
Idéer för stora lantliga separata matplatser, med vita väggar, mellanmörkt trägolv och brunt golv
Idéer för stora lantliga separata matplatser, med vita väggar, mellanmörkt trägolv och brunt golv
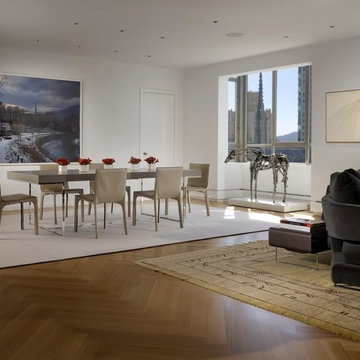
This San Francisco pied-a-tier was a complete redesign and remodel in a prestigious Nob Hill hi-rise overlooking Huntington Park. With stunning views of the bay and a more impressive art collection taking center stage, the architecture takes a minimalist approach, with gallery-white walls receding to the background. The mix of custom-designed built-in furniture and furnishings selected by Hulburd Design read themselves as pieces of art against parquet wood flooring.
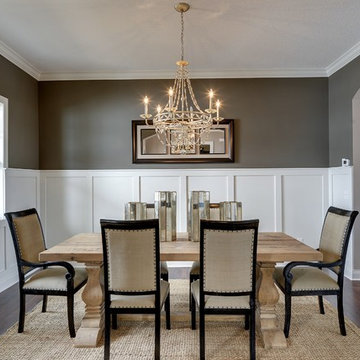
Neutral toned furniture and rug. Rustic wood table. Suede upholstery chairs. Rustic center piece. Crown moulding. White painted wainscoting. Arched doorway. Chandelier with electric candles. Photography by Spacecrafting.
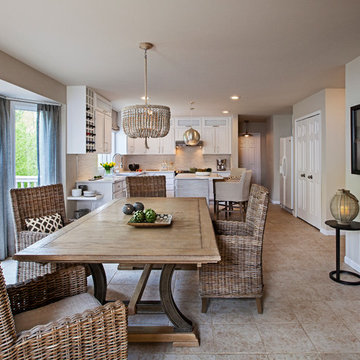
This kitchen was remodeled to give it a contemporary, sleek and fresh look that is still warm and inviting.
Photo: Jeff Garland
Idéer för att renovera ett stort vintage kök med matplats, med beige väggar och klinkergolv i keramik
Idéer för att renovera ett stort vintage kök med matplats, med beige väggar och klinkergolv i keramik
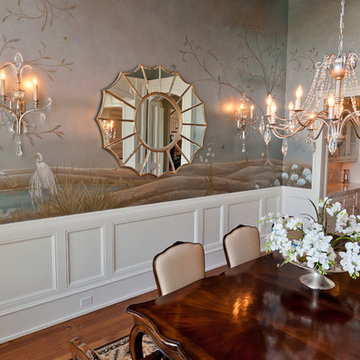
Foto på en stor vintage separat matplats, med flerfärgade väggar, mellanmörkt trägolv och brunt golv
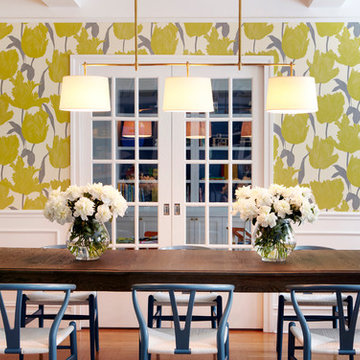
Dining room
Modern inredning av en stor separat matplats, med flerfärgade väggar och mellanmörkt trägolv
Modern inredning av en stor separat matplats, med flerfärgade väggar och mellanmörkt trägolv

Polished concrete floors. Exposed cypress timber beam ceiling. Big Ass Fan. Accordian doors. Indoor/outdoor design. Exposed HVAC duct work. Great room design. LEED Platinum home. Photos by Matt McCorteney.
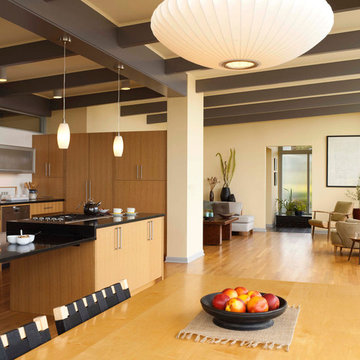
Architect: Carol Sundstrom, AIA
Accessibility Consultant: Karen Braitmayer, FAIA
Interior Designer: Lucy Johnson Interiors
Contractor: Phoenix Construction
Cabinetry: Contour Woodworks
Custom Sink: Kollmar Sheet Metal
Photography: © Kathryn Barnard
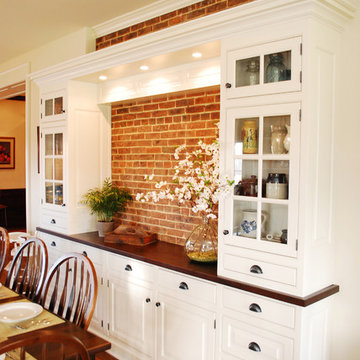
Farmhouse Kitchen Renovation -- Amish-built cabinetry, roll-out spice racks to either side of 48" Thermador range, farmhouse sink, honed Absolute Black granite countertops, Tippu White granite on island (single slab 50 SF), Black Walnut island.
Custom built buffet in front of exposed brick of original house structure has Black Walnut countertop taken from original wainscot that durning project demolition -- piece is believed to be up to 350 years old.
Wine Rack is all Black Walnut with undermount wet bar sink.
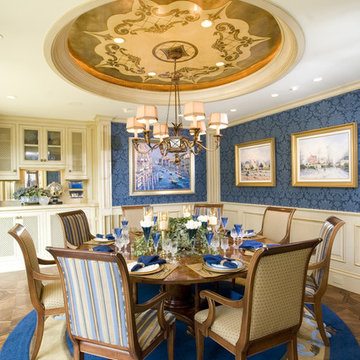
Every detail has been thought through in this ornate and elegant dining room. The artwork is highlighted by custom art lighting. Deep blues combine with neutral colors, including a custom made round area rug beneath the formal dining table that is surrounded by upholstered chairs. From the cut out ceiling detail to the parquet wood floor this room is elegance at its finest.
Interior Design by:
Details a Design Firm
22549 B East Bluff Dr. #425
Newport Beach, Ca
Phone: 949-716-1880
Construction by:
Spinnaker Development
428 32nd Street
Newport Beach, CA
(949) 544-5800

Inspiration för stora matplatser med öppen planlösning, med beige väggar, ljust trägolv och brunt golv

Formal dining room: This light-drenched dining room in suburban New Jersery was transformed into a serene and comfortable space, with both luxurious elements and livability for families. Moody grasscloth wallpaper lines the entire room above the wainscoting and two aged brass lantern pendants line up with the tall windows. We added linen drapery for softness with stylish wood cube finials to coordinate with the wood of the farmhouse table and chairs. We chose a distressed wood dining table with a soft texture to will hide blemishes over time, as this is a family-family space. We kept the space neutral in tone to both allow for vibrant tablescapes during large family gatherings, and to let the many textures create visual depth.
Photo Credit: Erin Coren, Curated Nest Interiors
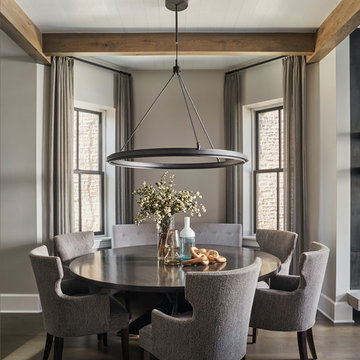
Mike Schwartz
Inspiration för stora moderna matplatser med öppen planlösning, med grå väggar, mörkt trägolv och brunt golv
Inspiration för stora moderna matplatser med öppen planlösning, med grå väggar, mörkt trägolv och brunt golv
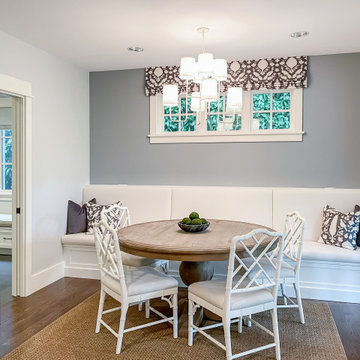
Family breakfast nook with built-in banquette
Idéer för stora vintage matplatser, med blå väggar, mörkt trägolv och brunt golv
Idéer för stora vintage matplatser, med blå väggar, mörkt trägolv och brunt golv
17 519 foton på stor matplats
6
