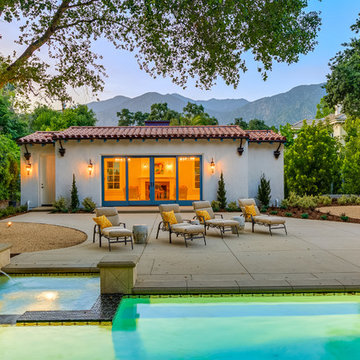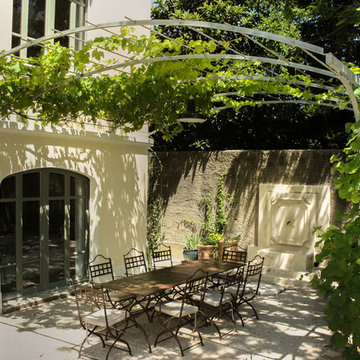3 429 foton på stor medelhavsstil uteplats
Sortera efter:
Budget
Sortera efter:Populärt i dag
1 - 20 av 3 429 foton
Artikel 1 av 3

The screened, open plan kitchen and media room offer space for family and friends to gather while delicious meals are prepared using the Fire Magic grill and Big Green Egg ceramic charcoal grill; drinks are kept cool in the refrigerator by Perlick. Plenty of room for everyone to comfortably relax on the sectional sofa by Patio Renaissance. The tile backsplash mirrors the fireplace’s brick face, providing visual continuity across the outdoor spaces.
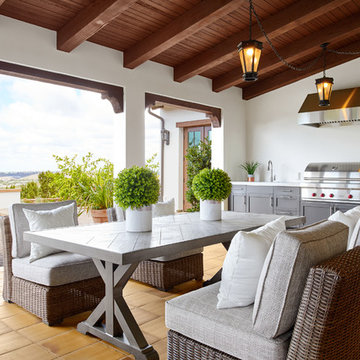
fabulous photos by Tsutsumida
Idéer för stora medelhavsstil uteplatser på baksidan av huset, med utekök, marksten i betong och takförlängning
Idéer för stora medelhavsstil uteplatser på baksidan av huset, med utekök, marksten i betong och takförlängning

A cluster of pots can soften what might otherwise be severe architecture - plus add a pop of color.
Photo Credit: Mark Pinkerton, vi360
Idéer för att renovera en stor medelhavsstil gårdsplan, med marksten i tegel och takförlängning
Idéer för att renovera en stor medelhavsstil gårdsplan, med marksten i tegel och takförlängning
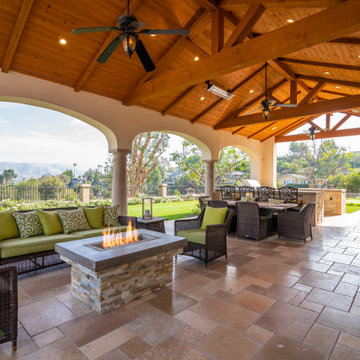
A large covered patio feature multiple seating and dining areas with a fire pit and BBQ island. It's view expand out into the surrounding yard that feature a remodeled swimming pool w/ spa and lawn area.
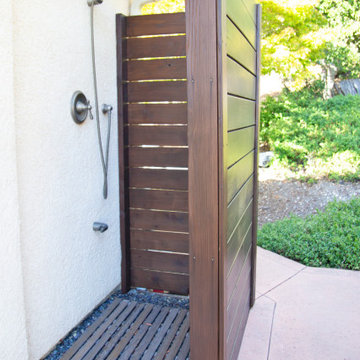
The landscape around this Mediterranean style home was transformed from barren and unusable to a warm and inviting outdoor space, cohesive with the existing architecture and aesthetic of the property. The front yard renovation included the construction of stucco landscape walls to create a front courtyard, with a dimensional cut flagstone patio with ground cover joints, a stucco fire pit, a "floating" composite bench, an urn converted into a recirculating water feature, landscape lighting, drought-tolerant planting, and Palomino gravel. Another stucco wall with a powder-coated steel gate was built at the entry to the backyard, connecting to a stucco column and steel fence along the property line. The backyard was developed into an outdoor living space with custom concrete flat work, dimensional cut flagstone pavers, a bocce ball court, horizontal board screening panels, and Mediterranean-style tile and stucco water feature, a second gas fire pit, capped seat walls, an outdoor shower screen, raised garden beds, a trash can enclosure, trellis, climate-appropriate plantings, low voltage lighting, mulch, and more!
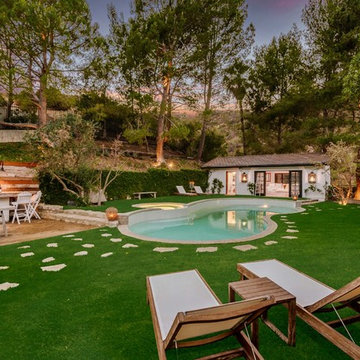
Idéer för en stor medelhavsstil uteplats på baksidan av huset, med utekök och takförlängning
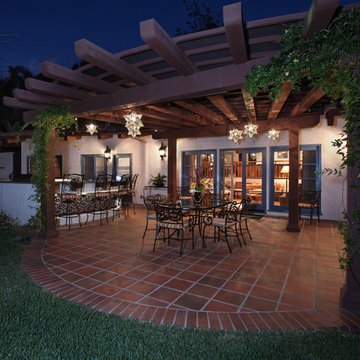
Jeri Koegel
Idéer för stora medelhavsstil uteplatser på baksidan av huset, med kakelplattor, en pergola och utekök
Idéer för stora medelhavsstil uteplatser på baksidan av huset, med kakelplattor, en pergola och utekök
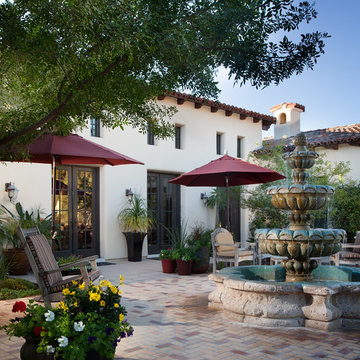
The home owner desired a home that would grace their Arcadia neighborhood in a subtle manner and echo the original ranch homes of the area. To achieve this desire, they drew on architectural influences from both Ranch Hacienda and Rural Mediterranean.
Ranch Hacienda architecture is reflective of historical ranch heritage from rural Arizona and traditional Spanish Hacienda style homes. It is defined by the prominent use of two primary building materials: stone and exterior plaster. This style projects casual informality, characterized by the use of traditional clay tile roofs, timbers, and exposed rafter tails.
Informal and asymmetrical rectilinear forms characterize the Rural Mediterranean style, while gable shed roofs create a charming country appearance similar to those in old world vineyards. The primary façade and entry create a friendly and inviting atmosphere.
By positioning the home’s long axis perpendicular to the street, the main room is exposed to dramatic views of the Camelback Mountain and, as well, protected from direct sun exposure. Thus, the north courtyard presents direct views of Camelback and offers a very comfortable gathering place for residents and guests to enjoy their favorite glass of wine, during delightful conversation.
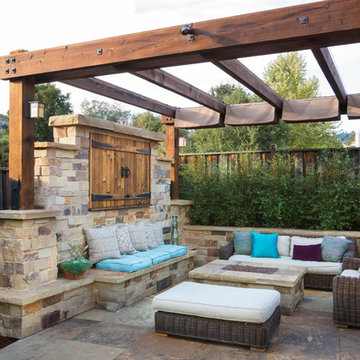
John Benson Photography
Inredning av en medelhavsstil stor uteplats på baksidan av huset, med utekök, naturstensplattor och en pergola
Inredning av en medelhavsstil stor uteplats på baksidan av huset, med utekök, naturstensplattor och en pergola

Legacy Custom Homes, Inc
Idéer för en stor medelhavsstil gårdsplan, med naturstensplattor
Idéer för en stor medelhavsstil gårdsplan, med naturstensplattor
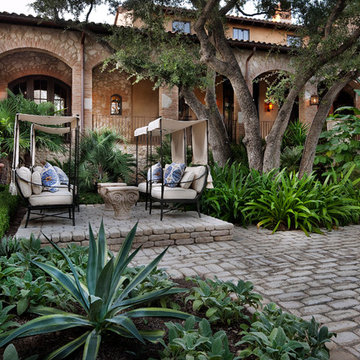
Foto på en stor medelhavsstil uteplats på baksidan av huset, med marksten i tegel och takförlängning
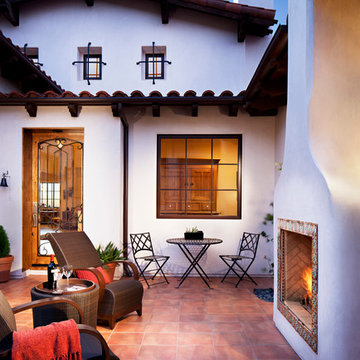
Centered on seamless transitions of indoor and outdoor living, this open-planned Spanish Ranch style home is situated atop a modest hill overlooking Western San Diego County. The design references a return to historic Rancho Santa Fe style by utilizing a smooth hand troweled stucco finish, heavy timber accents, and clay tile roofing. By accurately identifying the peak view corridors the house is situated on the site in such a way where the public spaces enjoy panoramic valley views, while the master suite and private garden are afforded majestic hillside views.
As see in San Diego magazine, November 2011
http://www.sandiegomagazine.com/San-Diego-Magazine/November-2011/Hilltop-Hacienda/
Photos by: Zack Benson
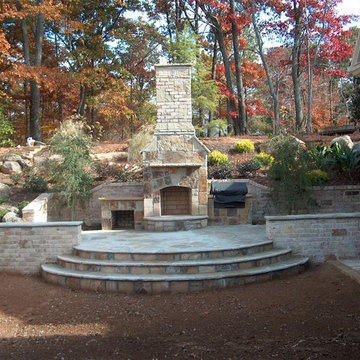
ARNOLD Masonry and Landscape
Idéer för stora medelhavsstil uteplatser på baksidan av huset, med en öppen spis och naturstensplattor
Idéer för stora medelhavsstil uteplatser på baksidan av huset, med en öppen spis och naturstensplattor
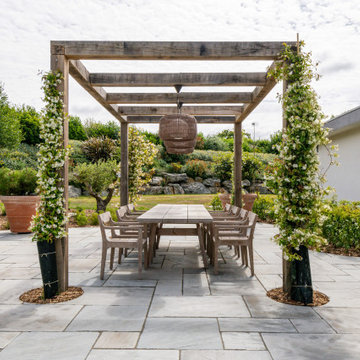
Uber cool gated development in Epping.
Our brief was to redesign the space to the rear of the house. We sited the pool, specified some gorgeous Italian pool tiling, re-shaped the decking adding in curves to what was a very ordinary rectangular deck.
Following on with the curves we added a sandstone paved area and within that a dining terrace with a chunky oak pergola to support pendant lighting over the new dining furniture.
We used a drought tolerant planting scheme with a mediterranean palette. The exception to this was the addition of Hydrangea panniculata for those beautiful big white flowers in the summer.
Rabbits were a big problem and plants were also selected with this in mind.
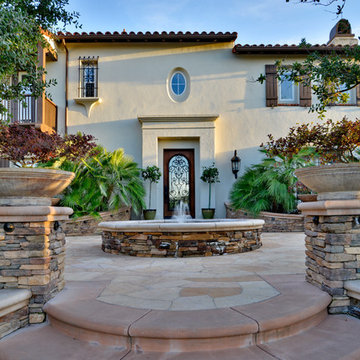
Inspiration för stora medelhavsstil uteplatser framför huset, med en fontän och naturstensplattor
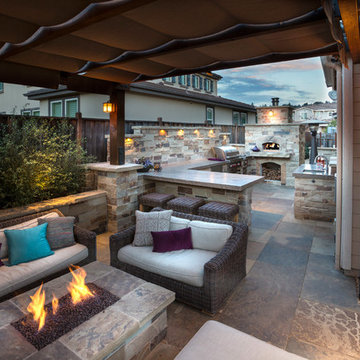
John Benson Photography
Exempel på en stor medelhavsstil uteplats på baksidan av huset, med utekök, naturstensplattor och en pergola
Exempel på en stor medelhavsstil uteplats på baksidan av huset, med utekök, naturstensplattor och en pergola
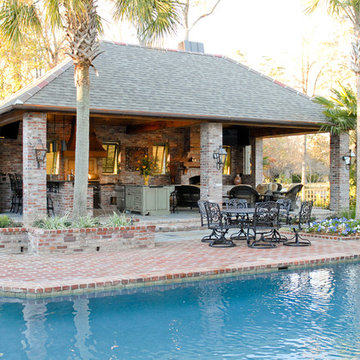
Bild på en stor medelhavsstil uteplats på baksidan av huset, med utekök, marksten i tegel och ett lusthus

Terrasse extérieure aux inspirations méditerranéennes, dotée d'une cuisine extérieure, sous une pergola bois permettant d'ombrager le coin repas.
Exempel på en stor medelhavsstil uteplats på baksidan av huset, med utekök, betongplatta och en pergola
Exempel på en stor medelhavsstil uteplats på baksidan av huset, med utekök, betongplatta och en pergola
3 429 foton på stor medelhavsstil uteplats
1
