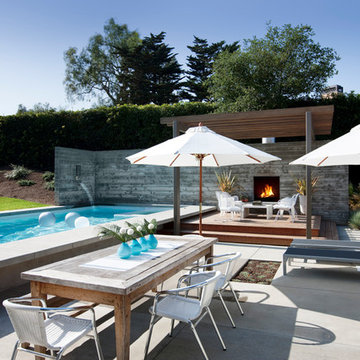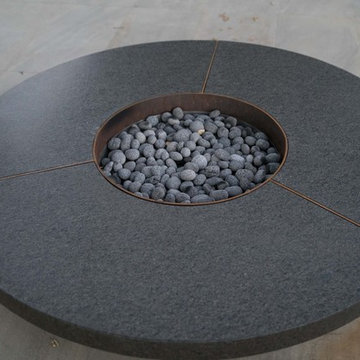415 foton på stor retro uteplats
Sortera efter:
Budget
Sortera efter:Populärt i dag
1 - 20 av 415 foton
Artikel 1 av 3
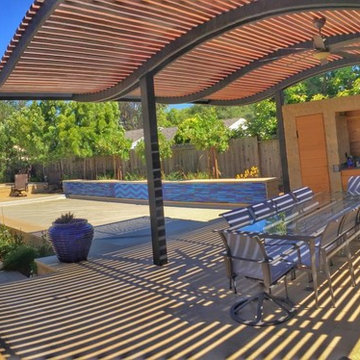
Showcasing:
*Custom curved pergola with lights and fans
*Custom fridge and storage area with an outdoor shower
*Pool with a raised bomb beam and water features inside
*Sun bathing area and at night is a firepit lounge area
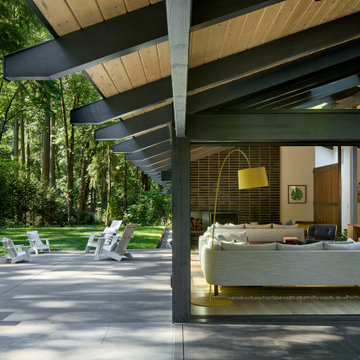
Exempel på en stor retro uteplats längs med huset, med en öppen spis, betongplatta och takförlängning
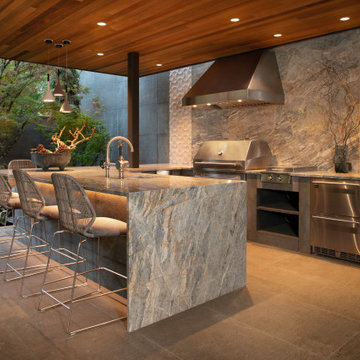
Not only do the homeowners have a grill with exceptional cooking capacity for large and small gatherings, the comprehensive design also eliminates the need to leave the party. This is made possible with the integration of fundamental kitchen components such as integrated storage cabinets, dual refrigerator drawers, an ice maker and waste and recycling units.

PixelProFoto
Inspiration för en stor 60 tals uteplats längs med huset, med en eldstad, betongplatta och en pergola
Inspiration för en stor 60 tals uteplats längs med huset, med en eldstad, betongplatta och en pergola
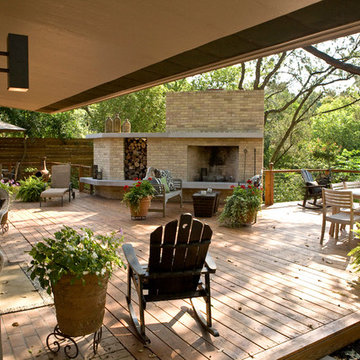
Inredning av en 60 tals stor uteplats på baksidan av huset, med en öppen spis, trädäck och markiser
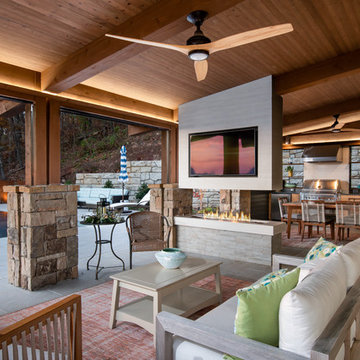
Inspiration för en stor 60 tals uteplats på baksidan av huset, med en eldstad och takförlängning
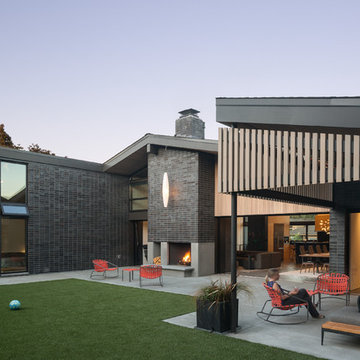
Spacious rear yard is closely coupled to the house with generous outdoor living spaces, fireplace, and sliding glass doors that disappear into wall pockets.

Dutton Architects did an extensive renovation of a post and beam mid-century modern house in the canyons of Beverly Hills. The house was brought down to the studs, with new interior and exterior finishes, windows and doors, lighting, etc. A secure exterior door allows the visitor to enter into a garden before arriving at a glass wall and door that leads inside, allowing the house to feel as if the front garden is part of the interior space. Similarly, large glass walls opening to a new rear gardena and pool emphasizes the indoor-outdoor qualities of this house. photos by Undine Prohl
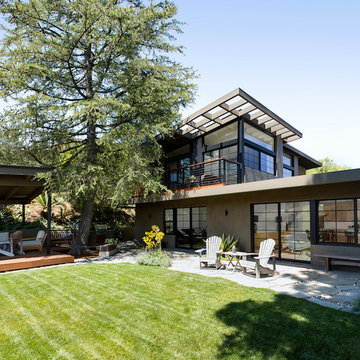
Rear yard from lawn corner with detached pergola at deck with hot tub. Fountain at left. Windows were inspired by Japanese shoji screens and industrial loft window systems. Horizontal alignments of all window muntin bars were fully coordinated throughout. Photo by Clark Dugger
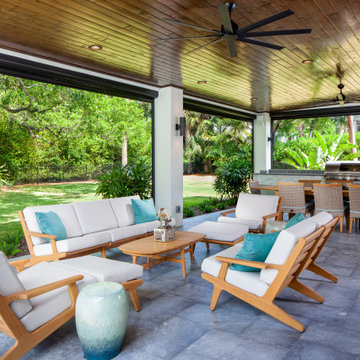
Design and Built and additional patio complete with automatic insect screen, modern pool, spa, landscaping and outdoor kitchen.
Idéer för en stor 50 tals uteplats på baksidan av huset, med utekök, naturstensplattor och takförlängning
Idéer för en stor 50 tals uteplats på baksidan av huset, med utekök, naturstensplattor och takförlängning
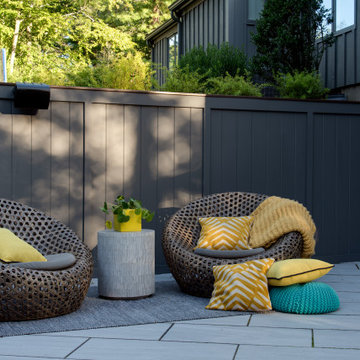
Created a multi-level outdoor living space to match the mid-century modern style of the home with upper deck and lower patio. Porcelain pavers create a clean pattern to offset the modern furniture, which is neutral in color and simple in shape to balance with the bold-colored accents.
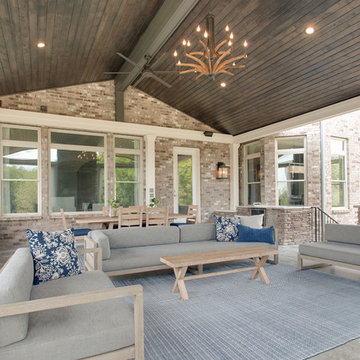
Another angle.
Exempel på en stor 60 tals uteplats på baksidan av huset, med utekök, betongplatta och takförlängning
Exempel på en stor 60 tals uteplats på baksidan av huset, med utekök, betongplatta och takförlängning
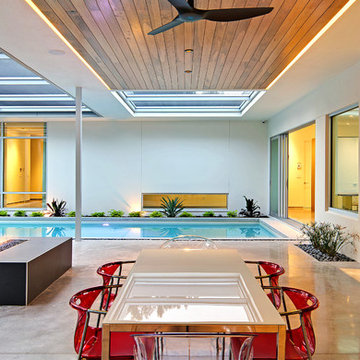
Ryan Gamma Photography
Inspiration för en stor 50 tals uteplats på baksidan av huset, med en öppen spis, betongplatta och takförlängning
Inspiration för en stor 50 tals uteplats på baksidan av huset, med en öppen spis, betongplatta och takförlängning
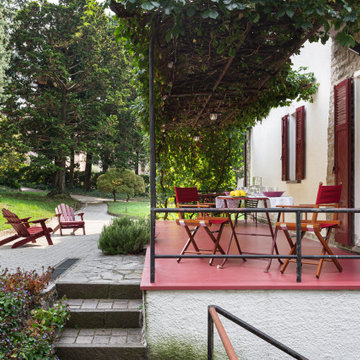
vista della terrazza coperta da vite canadese. Rivestimento pavimento terrazza in resina rossa bordeaux che richiama il colore originale delle persiane.
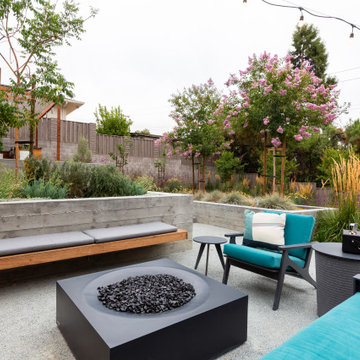
A concrete patio with a modern planter box compliments this modern home. A rounded concrete coping defines the flower bed, while concrete retaining walls and steps soften the overall look. Ultra-Low surface roughness concrete is sandblasted with dark glass beads to achieve the patina finish.
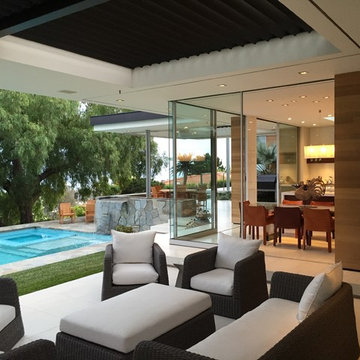
Inspiration för en stor 50 tals uteplats på baksidan av huset, med kakelplattor och takförlängning
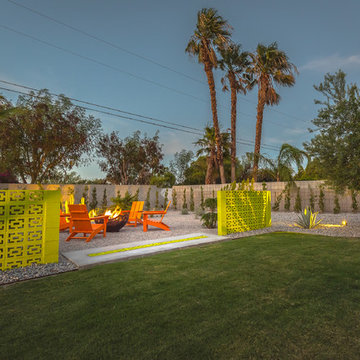
extension of pool area with a fire pit and comfortable , colorful seating. great outdoor lighting.
Foto på en stor retro uteplats på baksidan av huset, med en öppen spis och grus
Foto på en stor retro uteplats på baksidan av huset, med en öppen spis och grus
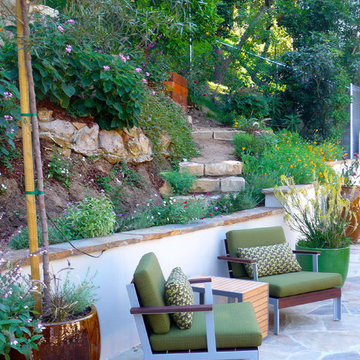
Susan Jay
Idéer för en stor retro uteplats på baksidan av huset, med naturstensplattor
Idéer för en stor retro uteplats på baksidan av huset, med naturstensplattor
415 foton på stor retro uteplats
1
