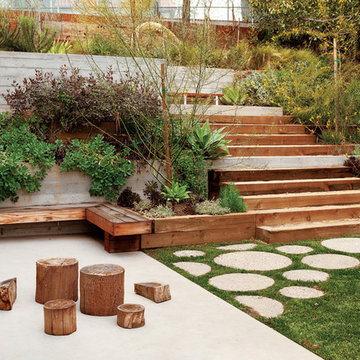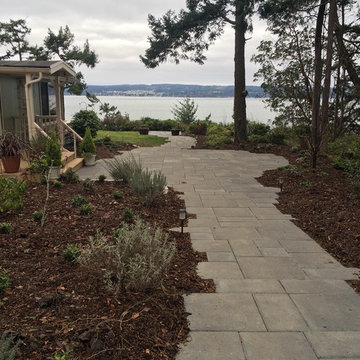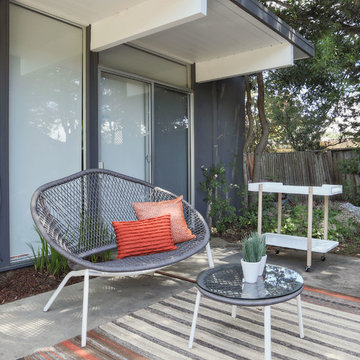413 foton på stor retro uteplats
Sortera efter:
Budget
Sortera efter:Populärt i dag
101 - 120 av 413 foton
Artikel 1 av 3
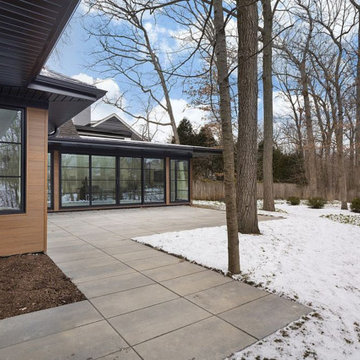
Exterior space with Living Room Sliding Doors
Inspiration för stora retro uteplatser framför huset, med en vertikal trädgård och marksten i betong
Inspiration för stora retro uteplatser framför huset, med en vertikal trädgård och marksten i betong
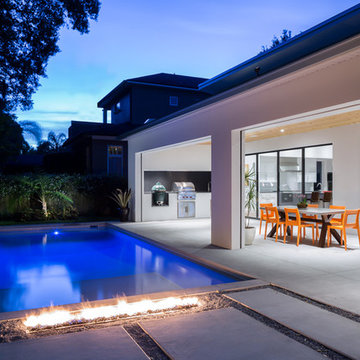
Ryan Begley Photography
Idéer för att renovera en stor 50 tals uteplats på baksidan av huset, med en öppen spis, betongplatta och takförlängning
Idéer för att renovera en stor 50 tals uteplats på baksidan av huset, med en öppen spis, betongplatta och takförlängning
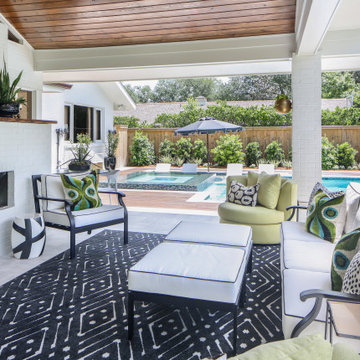
60 tals inredning av en stor uteplats på baksidan av huset, med en eldstad, naturstensplattor och takförlängning
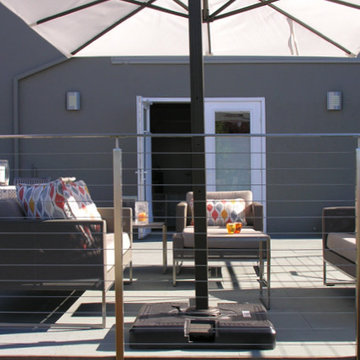
50 tals inredning av en stor uteplats på baksidan av huset, med utekök och naturstensplattor
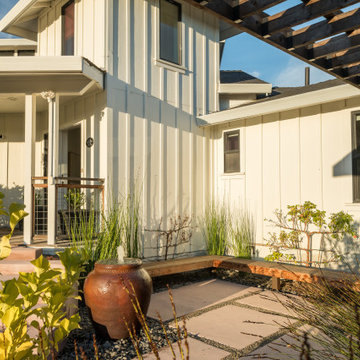
Mid terrace front entry courtyard. Includes Ipe wood & steel benches and a tall olive jar water feature. Above the concrete seat wall is an Ipe wood arbor with steel posts. Stairs in foreground provide access to the front door and also further define this courtyard. The house, benches, seat wall and stairs all work together to give this space a comfortable intimate feel. Apple espaliers and large citrus pots work well with the modern farmhouse architecture. Poured in place concrete pavers add a light, less developed feel. Courtyard seating is ideally situated for the enjoyment of sweeping sunset views.
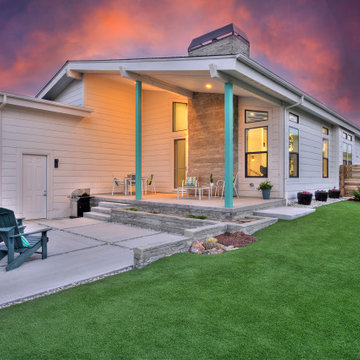
Just Listed in Central Park! Mid century inspired dream home on the third largest lot in Beeler Park. Neighbors may include deer, eagles, foxes, bison, and other wildlife as you look out onto the Rocky Mountain Arsenal National Wildlife Refuge and the mountains beyond. Light-filled home with soaring ceilings, mid mod lighting, exposed beams, and focal point staircase. Sound insulation in the living room/foyer wall, outlets for charging stations in closets, a double waterfall edge quartz island, sleek kitchen cabinets that fit the MCM style, and basement 100amp sub panel already in place.
OPEN HOUSE May 1st & 2nd, 12-2pm at 9253 e 61st Place, Denver.
3 br 3 ba :: 2,350 sq ft :: $ 1,100,000
#CentralPark #KBStarlight #MidCentury #BeelerPark
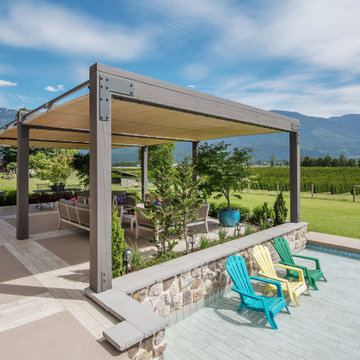
ShadeFX customized three 22’x10’ manual retractable canopies for pergola in Chilliwack, covering an outdoor dining and living room area. The water repellent Harbor-Time Antique Beige fabric complements the dark wooden tones of the custom three-bay structure.
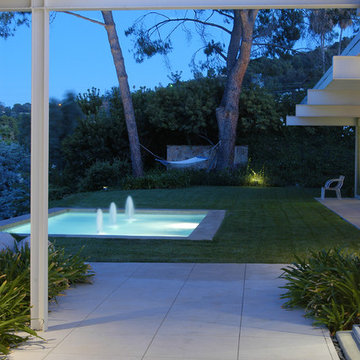
A. Q. Jones mid-century steel post and beam home restored and expanded by GATHRID design.
Evening view of pool with fountain, framed by exposed steel post and beam structure.
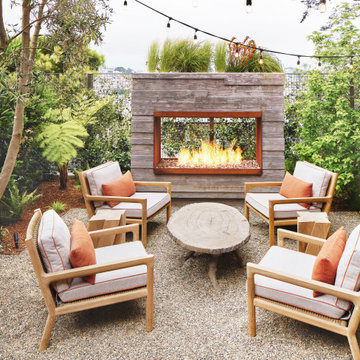
A cozy outdoor seating area with a luxe fire table.
60 tals inredning av en stor uteplats på baksidan av huset, med en eldstad
60 tals inredning av en stor uteplats på baksidan av huset, med en eldstad
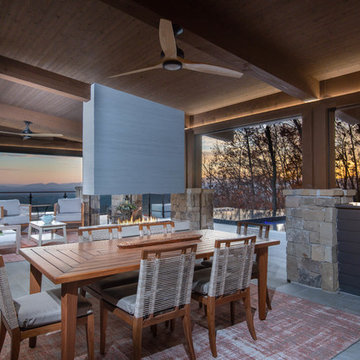
50 tals inredning av en stor uteplats på baksidan av huset, med en eldstad och takförlängning
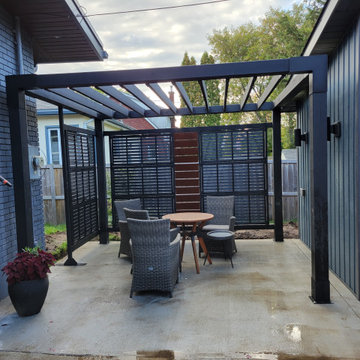
This was a definite challenge. It was built during covid, and we faced all kinds of issues with supply shortages, a three-week concrete strike, and a shortage of storage space due to their basement being renovated. The client had a drawing of the design, but we needed to come up with actual plans to make it work.
To further complicate things, we had to build the shed in the fall so it could be used for temporary winter storage. Then we poured the slab the next year and moved the shed but hand onto it. That is not bad, considering it was 16' x 10' and weighed close to a 1000 lbs.
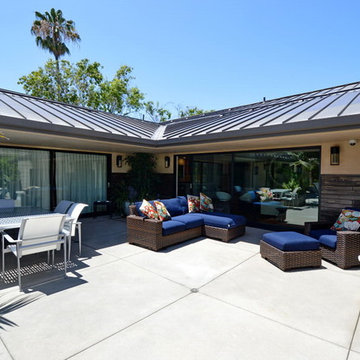
Jeff Jeannette, Jeannette Architects
Bild på en stor 50 tals uteplats på baksidan av huset, med betongplatta
Bild på en stor 50 tals uteplats på baksidan av huset, med betongplatta
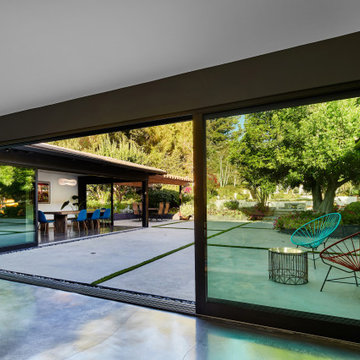
View from the Living Room with Dining room, courtyard patio and pergola covered outdoor dining with mature trees at the back. The interior spaces of the Great Room are punctuated by a series of wide Fleetwood Aluminum multi-sliding glass doors positioned to frame the gardens and patio beyond while the concrete floor transitions from inside to out.
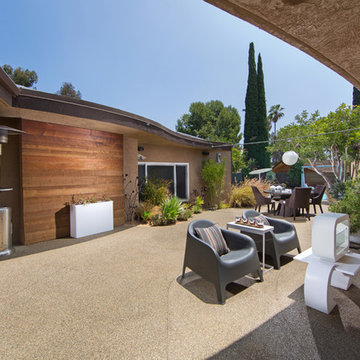
Photo Credit: Sign On San Diego.
Sliding doors lead into the beautiful back courtyard. Resurfaced with Pebble-Tec finish and accentuated by gorgeous Mengaris wood, a contemporary outdoor fireplace, and a pass-through area from the kitchen, this is a prime location for relaxing and entertaining.
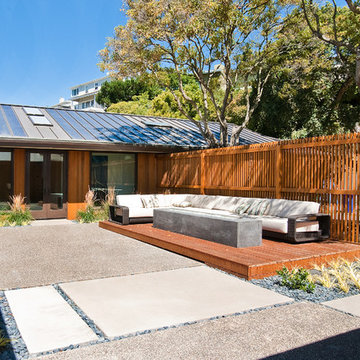
New entry with enclosed tranquil courtyard, above is a durable metal roof that has a state of the art thin film photovoltaic (solar) system.
Robert Vente Photographer
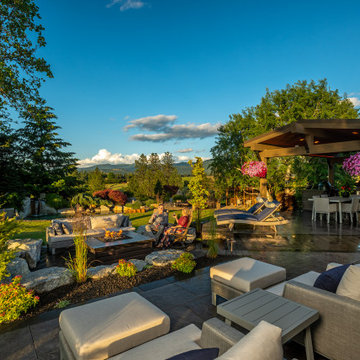
This patio space boasts of many entertaining areas. The outdoor kitchen and dining area presents the dinner hosting options this family was looking for. A unique paver in-lay provides a path guiding guests to the sunken firepit.
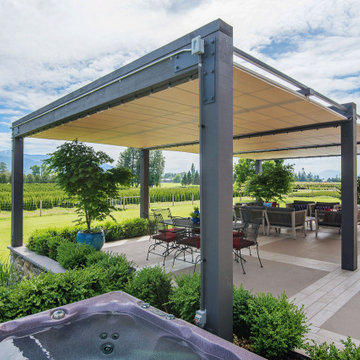
ShadeFX customized three 22’x10’ manual retractable canopies for pergola in Chilliwack, covering an outdoor dining and living room area. The water repellent Harbor-Time Antique Beige fabric complements the dark wooden tones of the custom three-bay structure.
413 foton på stor retro uteplats
6
