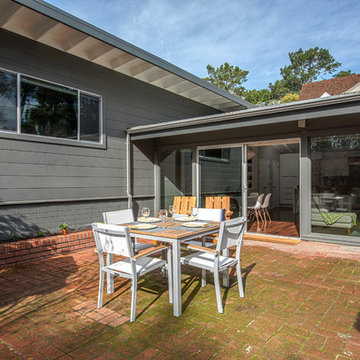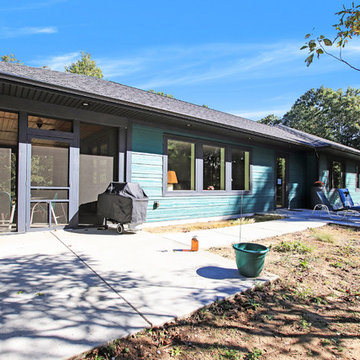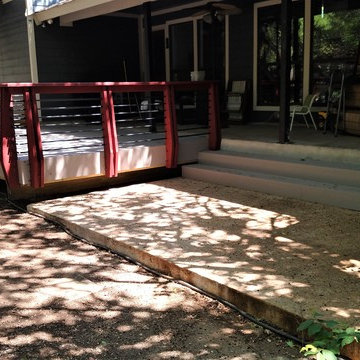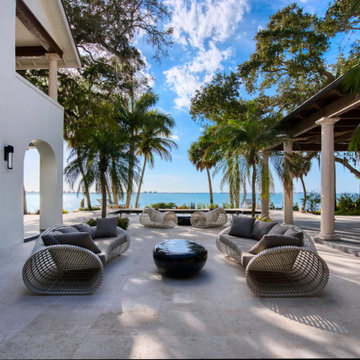415 foton på stor retro uteplats
Sortera efter:
Budget
Sortera efter:Populärt i dag
181 - 200 av 415 foton
Artikel 1 av 3
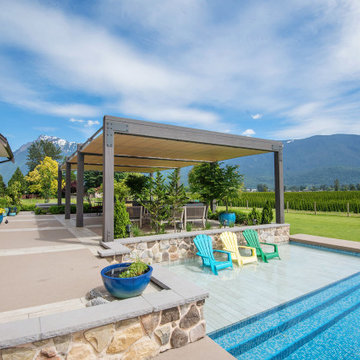
ShadeFX customized three 22’x10’ manual retractable canopies for pergola in Chilliwack, covering an outdoor dining and living room area. The water repellent Harbor-Time Antique Beige fabric complements the dark wooden tones of the custom three-bay structure.
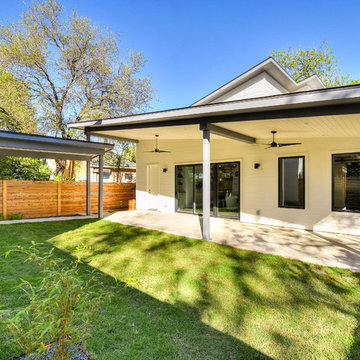
50 tals inredning av en stor uteplats på baksidan av huset, med marksten i betong och takförlängning
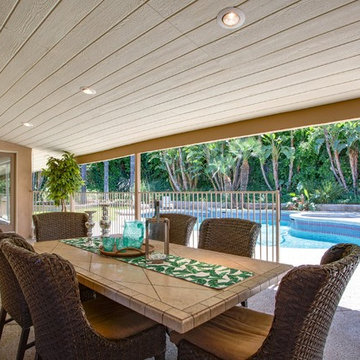
Staged by Ana Hitzel
Photos by Jared Tafua
Idéer för en stor 60 tals uteplats på baksidan av huset, med betongplatta
Idéer för en stor 60 tals uteplats på baksidan av huset, med betongplatta
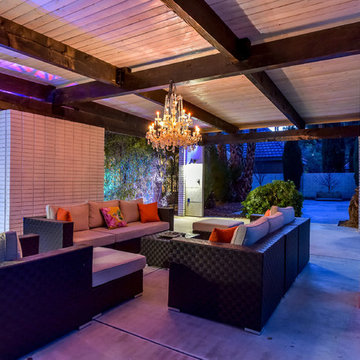
Newly constructed Lanai roof on original brick piers, mirrors the design of the great room ceiling with white washed tongue and groove planks over dark stained beams.
Chandelier was recycled from the original dining room and dressed with pink and amber bulbs.
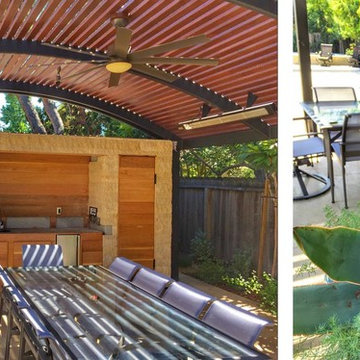
Showcasing:
*Custom pool storage area: storage cabinet, outdoor shower, dining table, custom counter
*Custom Pergola
Inspiration för en stor 60 tals uteplats på baksidan av huset, med utedusch, marksten i betong och en pergola
Inspiration för en stor 60 tals uteplats på baksidan av huset, med utedusch, marksten i betong och en pergola
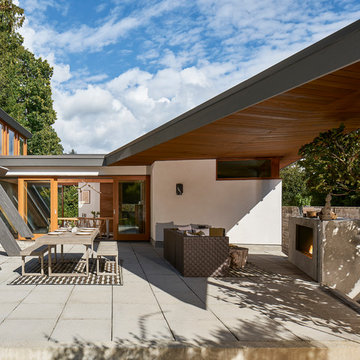
Andrew Latreille
Idéer för att renovera en stor 60 tals uteplats på baksidan av huset, med en eldstad, marksten i betong och takförlängning
Idéer för att renovera en stor 60 tals uteplats på baksidan av huset, med en eldstad, marksten i betong och takförlängning
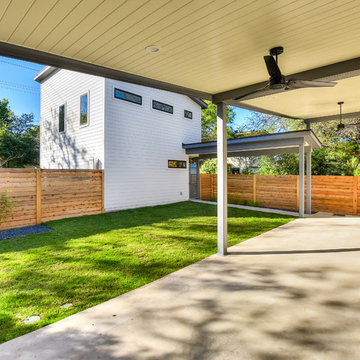
Inspiration för stora 50 tals uteplatser på baksidan av huset, med marksten i betong och takförlängning
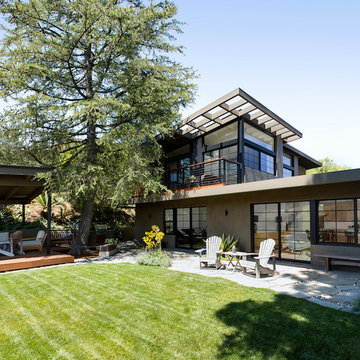
Rear yard from lawn corner with detached pergola at deck with hot tub. Fountain at left. Windows were inspired by Japanese shoji screens and industrial loft window systems. Horizontal alignments of all window muntin bars were fully coordinated throughout. Photo by Clark Dugger
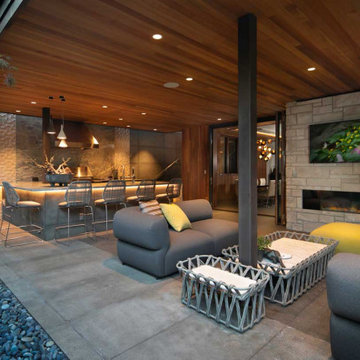
Exterior wood is teak and cedar with stone fireplace, entertainment area, outdoor kitchen.
Inspiration för en stor 60 tals uteplats, med en eldstad och takförlängning
Inspiration för en stor 60 tals uteplats, med en eldstad och takförlängning
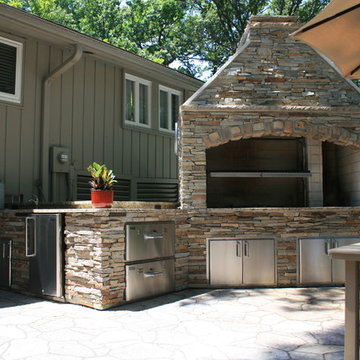
Custom-built parrilla
Idéer för en stor retro uteplats på baksidan av huset, med en öppen spis och naturstensplattor
Idéer för en stor retro uteplats på baksidan av huset, med en öppen spis och naturstensplattor
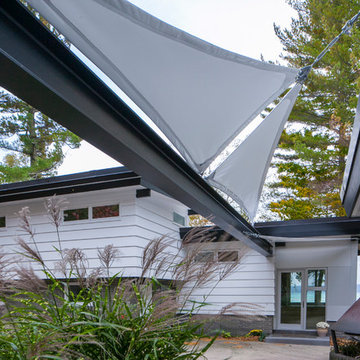
Retro inredning av en stor uteplats längs med huset, med en öppen spis, betongplatta och markiser
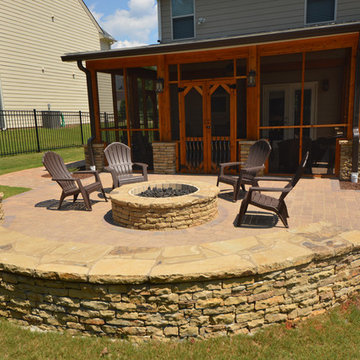
This custom built screen porch leads to a stack stone fire pit with bench seating and a lush green lawn, perfect for tossing the ball around.
Idéer för att renovera en stor retro uteplats på baksidan av huset, med en öppen spis och marksten i tegel
Idéer för att renovera en stor retro uteplats på baksidan av huset, med en öppen spis och marksten i tegel
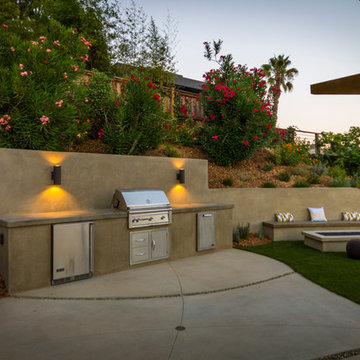
Backyard with new grill and fridge, pergola, and fire table with bench.
Photo by Michael Todoran
Exempel på en stor 50 tals uteplats på baksidan av huset, med en öppen spis, betongplatta och en pergola
Exempel på en stor 50 tals uteplats på baksidan av huset, med en öppen spis, betongplatta och en pergola
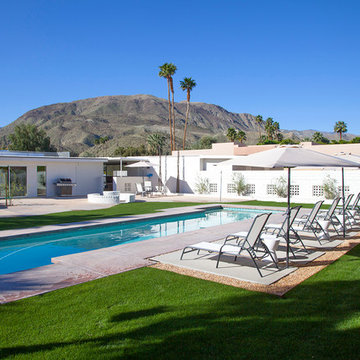
Block work surround the entire perimeter is original to the house built in 1969 in Rancho Mirage, CA. Pool chairs are sitting on new concrete pads. Fire pit was painted white to give that mid century look. New grass was installed to finish off the comfortable pool area.
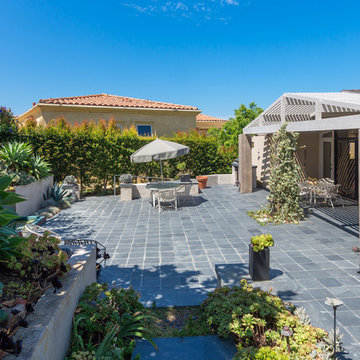
Square Foot Studios
50 tals inredning av en stor uteplats på baksidan av huset, med en fontän, kakelplattor och takförlängning
50 tals inredning av en stor uteplats på baksidan av huset, med en fontän, kakelplattor och takförlängning
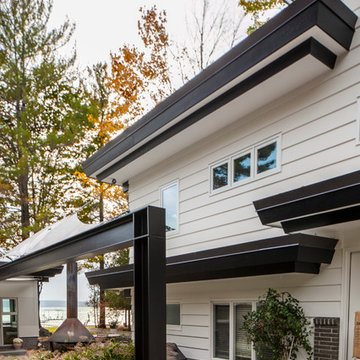
Inredning av en 50 tals stor uteplats längs med huset, med en öppen spis, betongplatta och markiser
415 foton på stor retro uteplats
10
