27 280 foton på mellanstor, stor veranda
Sortera efter:
Budget
Sortera efter:Populärt i dag
1 - 20 av 27 280 foton
Artikel 1 av 3

This modern home, near Cedar Lake, built in 1900, was originally a corner store. A massive conversion transformed the home into a spacious, multi-level residence in the 1990’s.
However, the home’s lot was unusually steep and overgrown with vegetation. In addition, there were concerns about soil erosion and water intrusion to the house. The homeowners wanted to resolve these issues and create a much more useable outdoor area for family and pets.
Castle, in conjunction with Field Outdoor Spaces, designed and built a large deck area in the back yard of the home, which includes a detached screen porch and a bar & grill area under a cedar pergola.
The previous, small deck was demolished and the sliding door replaced with a window. A new glass sliding door was inserted along a perpendicular wall to connect the home’s interior kitchen to the backyard oasis.
The screen house doors are made from six custom screen panels, attached to a top mount, soft-close track. Inside the screen porch, a patio heater allows the family to enjoy this space much of the year.
Concrete was the material chosen for the outdoor countertops, to ensure it lasts several years in Minnesota’s always-changing climate.
Trex decking was used throughout, along with red cedar porch, pergola and privacy lattice detailing.
The front entry of the home was also updated to include a large, open porch with access to the newly landscaped yard. Cable railings from Loftus Iron add to the contemporary style of the home, including a gate feature at the top of the front steps to contain the family pets when they’re let out into the yard.
Tour this project in person, September 28 – 29, during the 2019 Castle Home Tour!

Tuscan Columns & Brick Porch
Inspiration för stora klassiska verandor framför huset, med marksten i tegel och takförlängning
Inspiration för stora klassiska verandor framför huset, med marksten i tegel och takförlängning

Scott Amundson Photography
Inspiration för mellanstora klassiska verandor på baksidan av huset, med en öppen spis, naturstensplattor och takförlängning
Inspiration för mellanstora klassiska verandor på baksidan av huset, med en öppen spis, naturstensplattor och takförlängning

On the site of an old family summer cottage, nestled on a lake in upstate New York, rests this newly constructed year round residence. The house is designed for two, yet provides plenty of space for adult children and grandchildren to come and visit. The serenity of the lake is captured with an open floor plan, anchored by fireplaces to cozy up to. The public side of the house presents a subdued presence with a courtyard enclosed by three wings of the house.
Photo Credit: David Lamb

5 Compo Beach Road | Exceptional Westport Waterfront Property
Welcome to the Ultimate Westport Lifestyle…..
Exclusive & highly sought after Compo Beach location, just up from the Compo Beach Yacht Basin & across from Longshore Golf Club. This impressive 6BD, 6.5BA, 5000SF+ Hamptons designed beach home presents fabulous curb appeal & stunning sunset & waterviews. Architectural significance augments the tasteful interior & highlights the exquisite craftsmanship & detailed millwork. Gorgeous high ceiling & abundant over-sized windows compliment the appealing open floor design & impeccable style. The inviting Mahogany front porch provides the ideal spot to enjoy the magnificent sunsets over the water. A rare treasure in the Beach area, this home offers a square level lot that perfectly accommodates a pool. (Proposed Design Plan provided.) FEMA compliant. This pristine & sophisticated, yet, welcoming home extends unrestricted comfort & luxury in a superb beach location…..Absolute perfection at the shore.

This family’s second home was designed to reflect their love of the beach and easy weekend living. Low maintenance materials were used so their time here could be focused on fun and not on worrying about or caring for high maintenance elements.
Copyright 2012 Milwaukee Magazine/Photos by Adam Ryan Morris at Morris Creative, LLC.

Custom outdoor Screen Porch with Scandinavian accents, teak dining table, woven dining chairs, and custom outdoor living furniture
Idéer för att renovera en mellanstor rustik veranda på baksidan av huset, med kakelplattor och takförlängning
Idéer för att renovera en mellanstor rustik veranda på baksidan av huset, med kakelplattor och takförlängning

Place architecture:design enlarged the existing home with an inviting over-sized screened-in porch, an adjacent outdoor terrace, and a small covered porch over the door to the mudroom.
These three additions accommodated the needs of the clients’ large family and their friends, and allowed for maximum usage three-quarters of the year. A design aesthetic with traditional trim was incorporated, while keeping the sight lines minimal to achieve maximum views of the outdoors.
©Tom Holdsworth

Idéer för en mellanstor lantlig veranda framför huset, med trädäck och takförlängning

This 2 story home with a first floor Master Bedroom features a tumbled stone exterior with iron ore windows and modern tudor style accents. The Great Room features a wall of built-ins with antique glass cabinet doors that flank the fireplace and a coffered beamed ceiling. The adjacent Kitchen features a large walnut topped island which sets the tone for the gourmet kitchen. Opening off of the Kitchen, the large Screened Porch entertains year round with a radiant heated floor, stone fireplace and stained cedar ceiling. Photo credit: Picture Perfect Homes
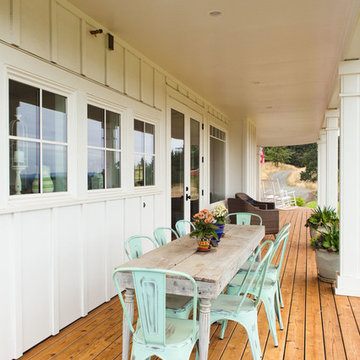
Rustic outdoor living table and chairs on a covered, wraparound porch.
Foto på en stor lantlig veranda framför huset, med trädäck och takförlängning
Foto på en stor lantlig veranda framför huset, med trädäck och takförlängning
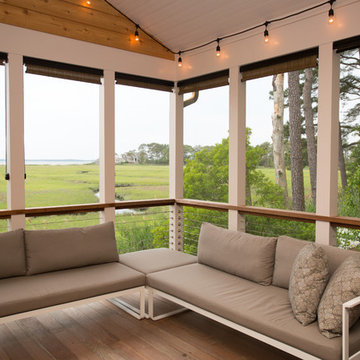
Screened in porch with Ipe decking
photo: Carolyn Watson
Boardwalk Builders, Rehoboth Beach, DE
www.boardwalkbuilders.com
Inspiration för en mellanstor maritim innätad veranda på baksidan av huset, med trädäck och takförlängning
Inspiration för en mellanstor maritim innätad veranda på baksidan av huset, med trädäck och takförlängning
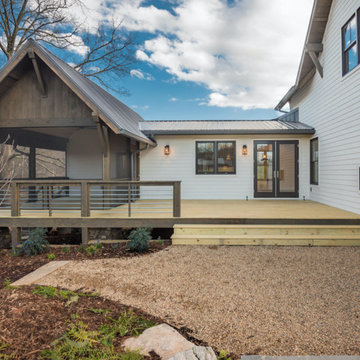
Perfectly settled in the shade of three majestic oak trees, this timeless homestead evokes a deep sense of belonging to the land. The Wilson Architects farmhouse design riffs on the agrarian history of the region while employing contemporary green technologies and methods. Honoring centuries-old artisan traditions and the rich local talent carrying those traditions today, the home is adorned with intricate handmade details including custom site-harvested millwork, forged iron hardware, and inventive stone masonry. Welcome family and guests comfortably in the detached garage apartment. Enjoy long range views of these ancient mountains with ample space, inside and out.
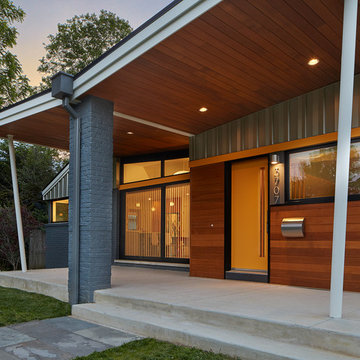
Anice Hoachlander, Hoachlander Davis Photography
Idéer för mellanstora 60 tals verandor framför huset, med marksten i betong och takförlängning
Idéer för mellanstora 60 tals verandor framför huset, med marksten i betong och takförlängning
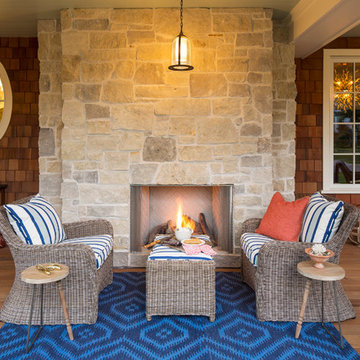
Make the most of outdoor living and add a fireplace to your porch so you can enjoy the space year-round!
Built by Great Neighborhood Homes, Photography by Troy Thies, Landscaping by Moms Landscaping
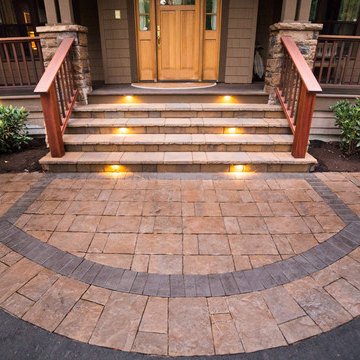
Eric Parnell with www.thenwcollective.com/
Bild på en mellanstor amerikansk veranda framför huset, med takförlängning
Bild på en mellanstor amerikansk veranda framför huset, med takförlängning
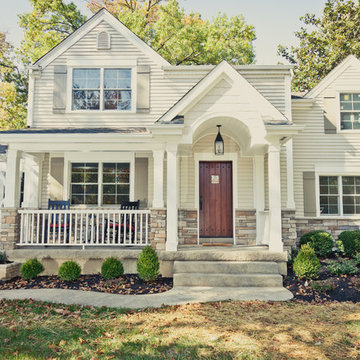
Kyle Cannon
Inredning av en klassisk mellanstor veranda framför huset, med betongplatta och takförlängning
Inredning av en klassisk mellanstor veranda framför huset, med betongplatta och takförlängning
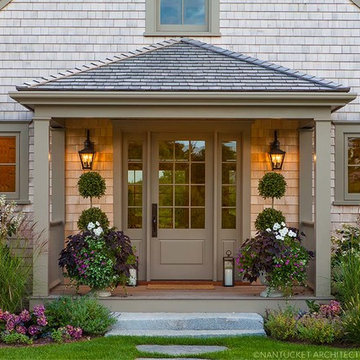
Nantucket Architectural Photography
Idéer för stora vintage verandor framför huset, med trädäck och takförlängning
Idéer för stora vintage verandor framför huset, med trädäck och takförlängning
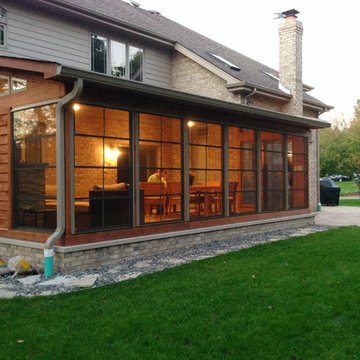
Custom screen porch features a cozy stone fireplace, cathedral ceilings, and vinyl 4-track windows. A flagstone walkway wraps around the porch, leading to the front of the home.
~Mokena, IL
http://chicagoland.archadeck.com/
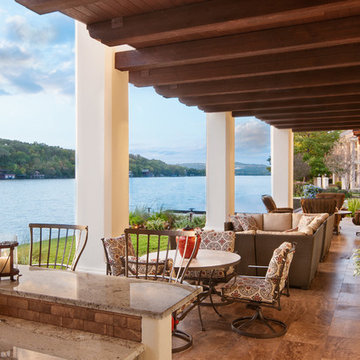
Photography by: Coles Hairston
The outdoor living space is situated right on the lake. A full outdoor kitchen, comfy seating, and an infinity edge pool make this the perfect space for entertaining.
27 280 foton på mellanstor, stor veranda
1