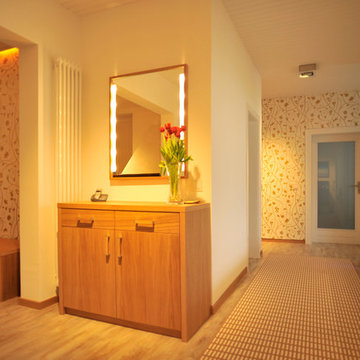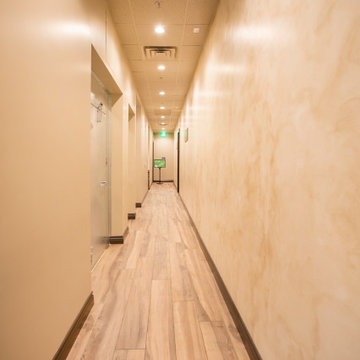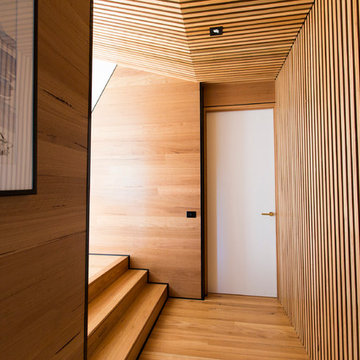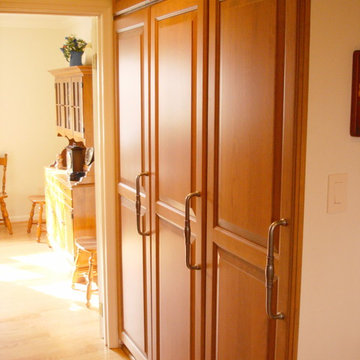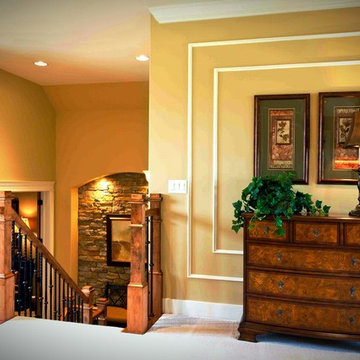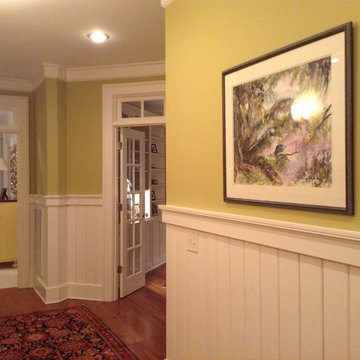252 foton på stor orange hall
Sortera efter:
Budget
Sortera efter:Populärt i dag
121 - 140 av 252 foton
Artikel 1 av 3
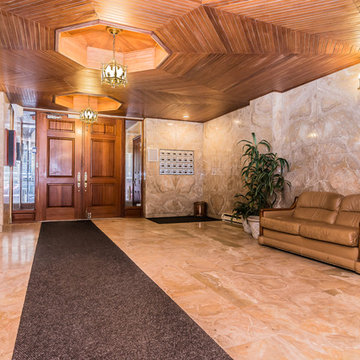
Designer: TOC design - Tania Scardellato
Kitchen: Soll Solutions
Contractor: Ivco inc.
Condo Entrance
Inspiration för en stor vintage hall, med beige väggar och travertin golv
Inspiration för en stor vintage hall, med beige väggar och travertin golv
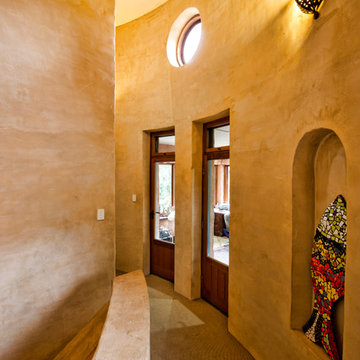
A further view of the curved stairwell looking from the children’s wing to the now studio. Porthole window is above the roof level to bring in light. Occasional niches appear throughout the home to allow for display of art avoiding the need for hanging pictures on the rough plaster walls.
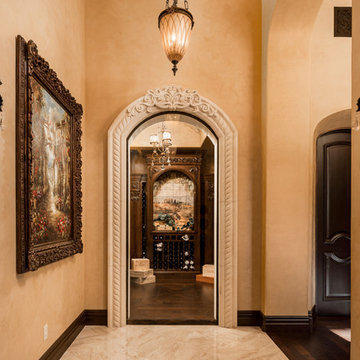
We love the arches, gallery walls, marble and wood floors, and custom wall sconces to name a few of our favorite architectural design elements.
Inspiration för stora moderna hallar, med grå väggar, marmorgolv och grått golv
Inspiration för stora moderna hallar, med grå väggar, marmorgolv och grått golv
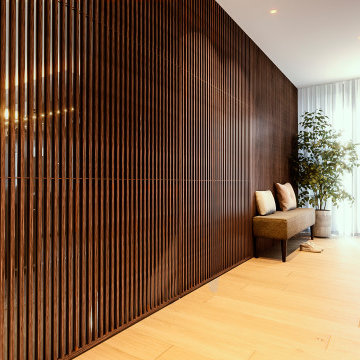
Progetto d’interni di un’abitazione di circa 240 mq all’ultimo piano di un edificio moderno in zona City Life a Milano. La zona giorno è composta da un ampio living con accesso al terrazzo e una zona pranzo con cucina a vista con isola isola centrale, colonne attrezzate ed espositori. La zona notte consta di una camera da letto master con bagno en-suite, armadiatura walk-in e a parete, una camera da letto doppia con sala da bagno e una camera singola con un ulteriore bagno.
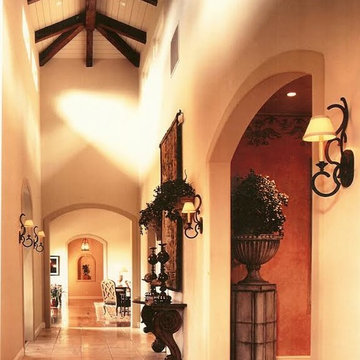
Idéer för en stor medelhavsstil hall, med beige väggar, klinkergolv i porslin och beiget golv
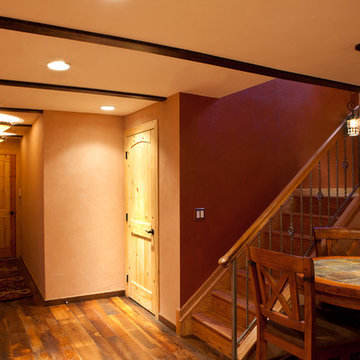
Susan English Photography
Inspiration för stora rustika hallar, med beige väggar och mörkt trägolv
Inspiration för stora rustika hallar, med beige väggar och mörkt trägolv
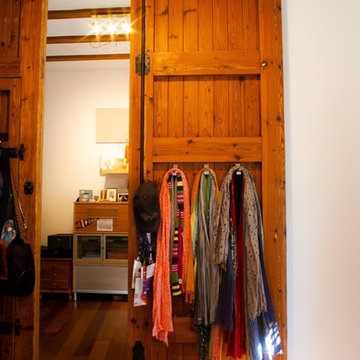
Acceso a despacho. Realizado con dos puertas correderas de grandes dimensiones, recuperadas del acceso al patio posterior.
Bild på en stor eklektisk hall
Bild på en stor eklektisk hall
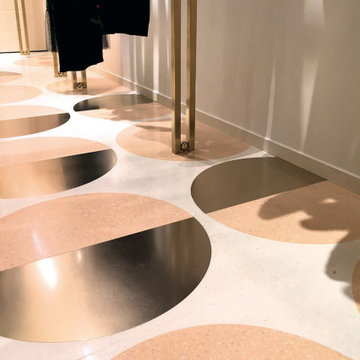
We like to think of marble agglomerate as a modern Venetian terrazzo that, thanks to its great style and performance, is the perfect solution for an endless array of projects, from the retail outlets of major fashion houses to prestigious business offices around the world, as well as for the exterior cladding for entire buildings. Constant investment in technology throughout the production process ensures certified high standards of quality, and our high level of production capacity.
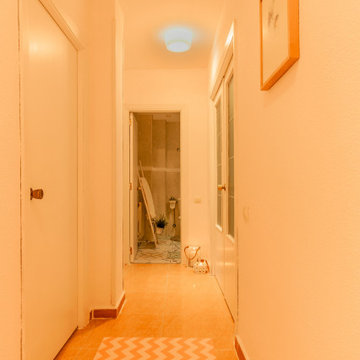
HOME STAGING INTEGRAL CON RELOOKING (reforma sin obra).
FOTOGRAFIA DEL DESPUÉS, TRAS INERVENCIÓN DE HOME STAGING.
Incluye reparación de desperfectos, pintura de paredes y techos y limpieza profunda.
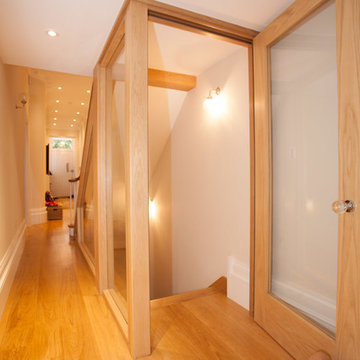
Fireproof glass enclosure
Foto på en stor funkis hall, med beige väggar, ljust trägolv och brunt golv
Foto på en stor funkis hall, med beige väggar, ljust trägolv och brunt golv
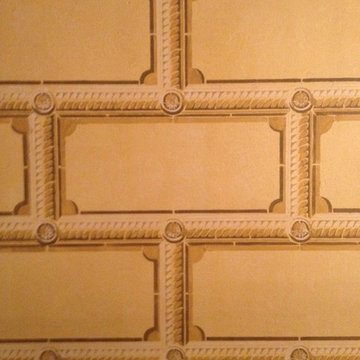
Detail of ashlar block stencil.
Inspiration för stora klassiska hallar, med gula väggar och mörkt trägolv
Inspiration för stora klassiska hallar, med gula väggar och mörkt trägolv
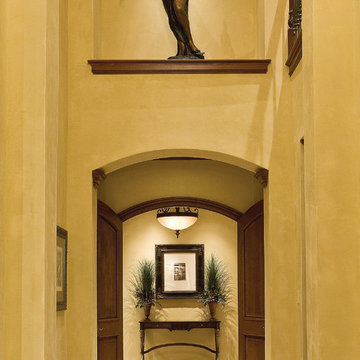
The Sater Group's custom home plan "Burgdorf." http://satergroup.com/
Inredning av en klassisk stor hall, med beige väggar och travertin golv
Inredning av en klassisk stor hall, med beige väggar och travertin golv
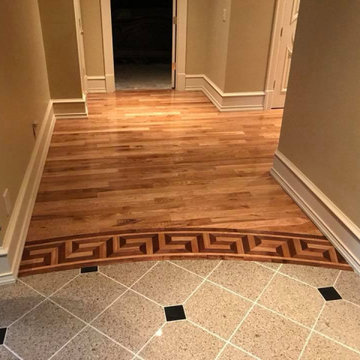
Inspiration för stora klassiska hallar, med grå väggar, ljust trägolv och brunt golv
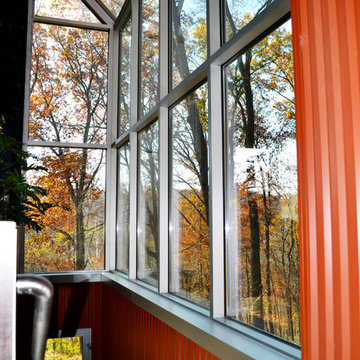
Entry way stairs to lower level with windows enveloping the stairway .Photo by Maggie Mueller.
Exempel på en stor modern hall, med orange väggar och klinkergolv i porslin
Exempel på en stor modern hall, med orange väggar och klinkergolv i porslin
252 foton på stor orange hall
7
