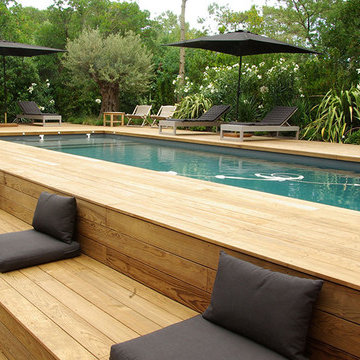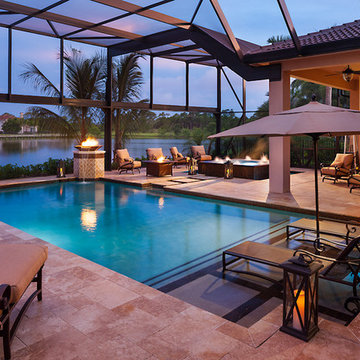54 308 foton på stor pool
Sortera efter:
Budget
Sortera efter:Populärt i dag
121 - 140 av 54 308 foton
Artikel 1 av 2
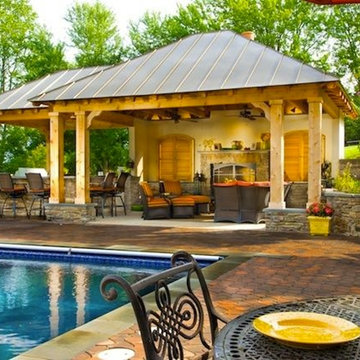
Medelhavsstil inredning av en stor rektangulär träningspool på baksidan av huset, med kakelplattor
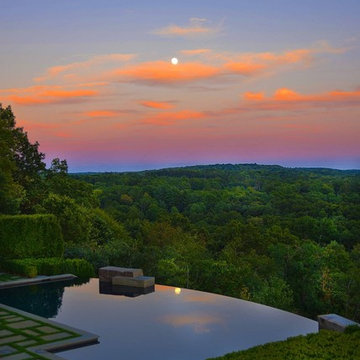
Bill Black
Foto på en stor funkis infinitypool på baksidan av huset, med en fontän och naturstensplattor
Foto på en stor funkis infinitypool på baksidan av huset, med en fontän och naturstensplattor
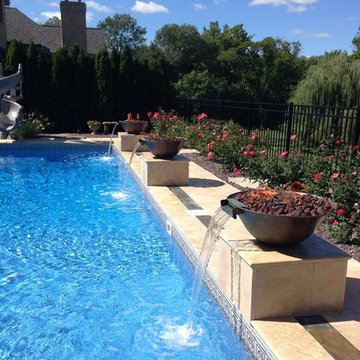
M. Sexton
Klassisk inredning av en stor rektangulär pool på baksidan av huset, med en fontän och kakelplattor
Klassisk inredning av en stor rektangulär pool på baksidan av huset, med en fontän och kakelplattor
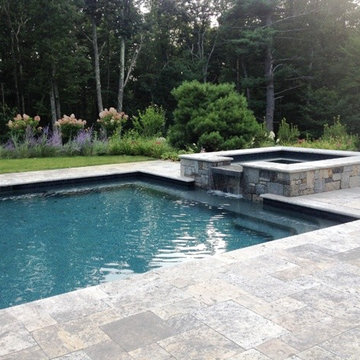
Inredning av en rustik stor rektangulär träningspool på baksidan av huset, med spabad och kakelplattor
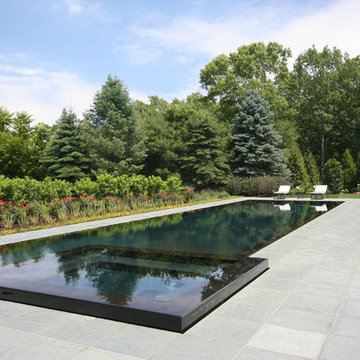
This pool and spa combination has an Infinity Edge. The spa is raised slightly with a Negative Edge that overflows into the infinity gutter system. Both inside coping and tile are Black Absolute Granite with a honed finish. Outside coping is 2’ x2’ Bluestone pavers and both pool and spa are finished with a Black Galaxy Pebblefina.
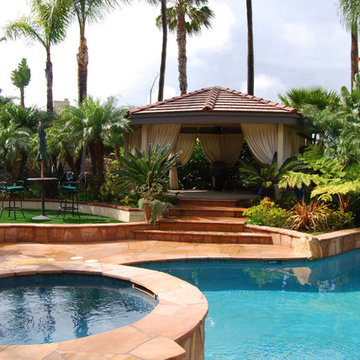
This is an example of one of our outdoor living spaces. The client has a large family, wanted to utilize all available space and have a "playground" for all of their family and friends to enjoy
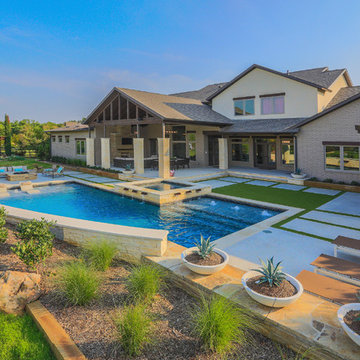
This late 70's ranch style home was recently renovated with a clean, modern twist on the ranch style architecture of the existing residence. AquaTerra was hired to create the entire outdoor environment including the new pool and spa. Similar to the renovated home, this aquatic environment was designed to take a traditional pool and gives it a clean, modern twist. The site proved to be perfect for a long, sweeping curved water feature that can be seen from all of the outdoor gathering spaces as well as many rooms inside the residence. This design draws people outside and allows them to explore all of the features of the pool and outdoor spaces. Features of this resort like outdoor environment include:
-Play pool with two lounge areas with LED lit bubblers
-Pebble Tec Pebble Sheen Luminous series pool finish
-Lightstreams glass tile
-spa with six custom copper Bobe water spillway scuppers
-water feature wall with three custom copper Bobe water scuppers
-Fully automated with Pentair Equipment
-LED lighting throughout the pool and spa
-Gathering space with automated fire pit
-Lounge deck area
-Synthetic turf between step pads and deck
-Gourmet outdoor kitchen to meet all the entertaining needs.
This outdoor environment cohesively brings the clean & modern finishes of the renovated home seamlessly to the outdoors to a pool and spa for play, exercise and relaxation.
Photography: Daniel Driensky
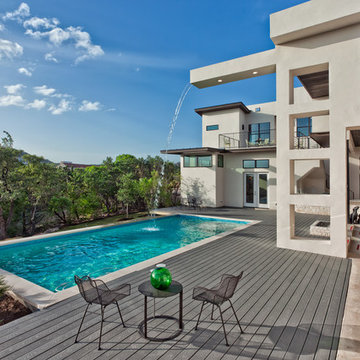
Jason Roberts
Also thank you to D'Ette Cole and Red
Thank you to Oscar E Flores Design
Idéer för stora funkis rektangulär träningspooler på baksidan av huset, med trädäck
Idéer för stora funkis rektangulär träningspooler på baksidan av huset, med trädäck
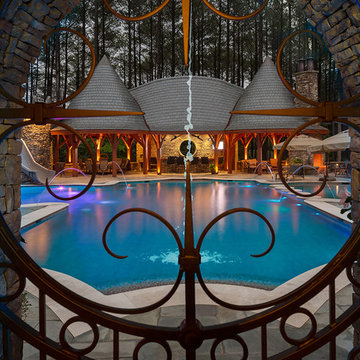
Qualified Remodeler Room Remodel of the Year & Outdoor Living
2015 NAHB Best in American Living Awards Best in Region -Middle Atlantic
2015 NAHB Best in American Living Awards Platinum Winner Residential Addition over $100,000
2015 NAHB Best in American Living Awards Platinum Winner Outdoor Living
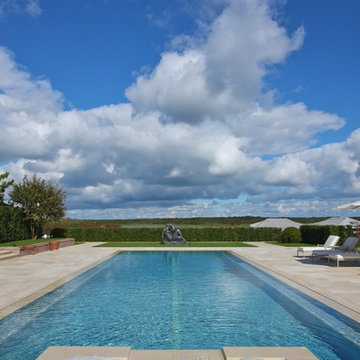
Looking down the pool to a view of the bay.
Exempel på en stor modern rektangulär infinitypool på baksidan av huset, med naturstensplattor och spabad
Exempel på en stor modern rektangulär infinitypool på baksidan av huset, med naturstensplattor och spabad
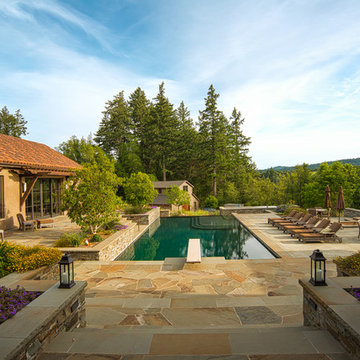
Riptide - Ed Aiona
Inspiration för en stor medelhavsstil rektangulär infinitypool på baksidan av huset, med betongplatta och spabad
Inspiration för en stor medelhavsstil rektangulär infinitypool på baksidan av huset, med betongplatta och spabad
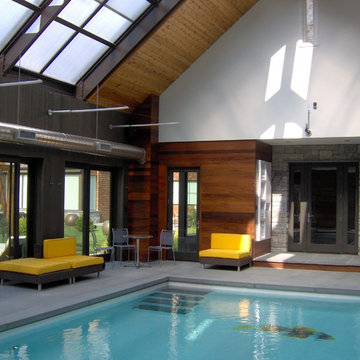
Carol Kurth Architecture, PC and Marie Aiello Design Sutdio, Peter Krupenye Photography
Modern inredning av en stor rektangulär, inomhus pool, med poolhus och betongplatta
Modern inredning av en stor rektangulär, inomhus pool, med poolhus och betongplatta
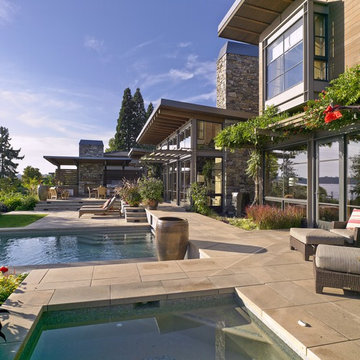
Patrick Barta
Idéer för stora funkis rektangulär träningspooler på baksidan av huset, med spabad och marksten i betong
Idéer för stora funkis rektangulär träningspooler på baksidan av huset, med spabad och marksten i betong
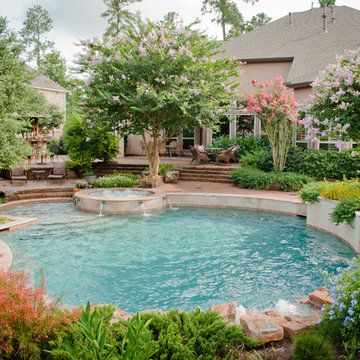
www.DanielKellyPhotography.com
Idéer för en stor klassisk pool på baksidan av huset, med spabad och naturstensplattor
Idéer för en stor klassisk pool på baksidan av huset, med spabad och naturstensplattor
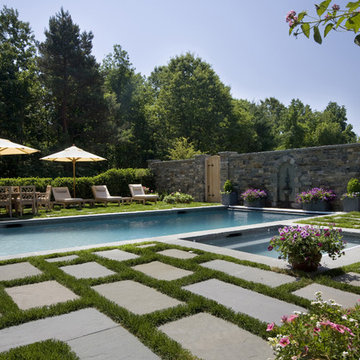
The sunny pool area has plenty of space for swimming, lounging, and dining.
Photo by Peter Vanderwarker Photographer http://www.vanderwarker.com/
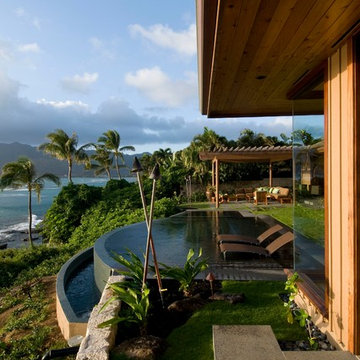
Inspiration för stora exotiska rund infinitypooler på baksidan av huset, med marksten i betong
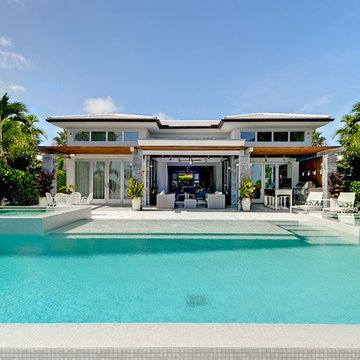
Materials: Afyon White Classic Sandblasted Pavers
Modern inredning av en stor rektangulär pool på baksidan av huset, med spabad
Modern inredning av en stor rektangulär pool på baksidan av huset, med spabad

It started with vision. Then arrived fresh sight, seeing what was absent, seeing what was possible. Followed quickly by desire and creativity and know-how and communication and collaboration.
When the Ramsowers first called Exterior Worlds, all they had in mind was an outdoor fountain. About working with the Ramsowers, Jeff Halper, owner of Exterior Worlds says, “The Ramsowers had great vision. While they didn’t know exactly what they wanted, they did push us to create something special for them. I get inspired by my clients who are engaged and focused on design like they were. When you get that kind of inspiration and dialogue, you end up with a project like this one.”
For Exterior Worlds, our design process addressed two main features of the original space—the blank surface of the yard surrounded by looming architecture and plain fencing. With the yard, we dug out the center of it to create a one-foot drop in elevation in which to build a sunken pool. At one end, we installed a spa, lining it with a contrasting darker blue glass tile. Pedestals topped with urns anchor the pool and provide a place for spot color. Jets of water emerge from these pedestals. This moving water becomes a shield to block out urban noises and makes the scene lively. (And the children think it’s great fun to play in them.) On the side of the pool, another fountain, an illuminated basin built of limestone, brick and stainless steel, feeds the pool through three slots.
The pool is counterbalanced by a large plot of grass. What is inventive about this grassy area is its sub-structure. Before putting down the grass, we installed a French drain using grid pavers that pulls water away, an action that keeps the soil from compacting and the grass from suffocating. The entire sunken area is finished off with a border of ground cover that transitions the eye to the limestone walkway and the retaining wall, where we used the same reclaimed bricks found in architectural features of the house.
In the outer border along the fence line, we planted small trees that give the space scale and also hide some unsightly utility infrastructure. Boxwood and limestone gravel were embroidered into a parterre design to underscore the formal shape of the pool. Additionally, we planted a rose garden around the illuminated basin and a color garden for seasonal color at the far end of the yard across from the covered terrace.
To address the issue of the house’s prominence, we added a pergola to the main wing of the house. The pergola is made of solid aluminum, chosen for its durability, and painted black. The Ramsowers had used reclaimed ornamental iron around their front yard and so we replicated its pattern in the pergola’s design. “In making this design choice and also by using the reclaimed brick in the pool area, we wanted to honor the architecture of the house,” says Halper.
We continued the ornamental pattern by building an aluminum arbor and pool security fence along the covered terrace. The arbor’s supports gently curve out and away from the house. It, plus the pergola, extends the structural aspect of the house into the landscape. At the same time, it softens the hard edges of the house and unifies it with the yard. The softening effect is further enhanced by the wisteria vine that will eventually cover both the arbor and the pergola. From a practical standpoint, the pergola and arbor provide shade, especially when the vine becomes mature, a definite plus for the west-facing main house.
This newly-created space is an updated vision for a traditional garden that combines classic lines with the modern sensibility of innovative materials. The family is able to sit in the house or on the covered terrace and look out over the landscaping. To enjoy its pleasing form and practical function. To appreciate its cool, soothing palette, the blues of the water flowing into the greens of the garden with a judicious use of color. And accept its invitation to step out, step down, jump in, enjoy.
54 308 foton på stor pool
7
