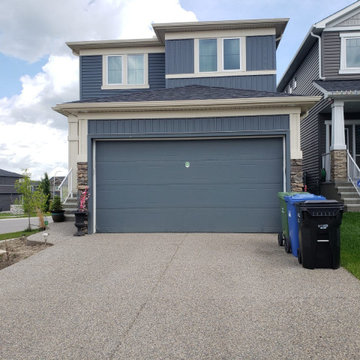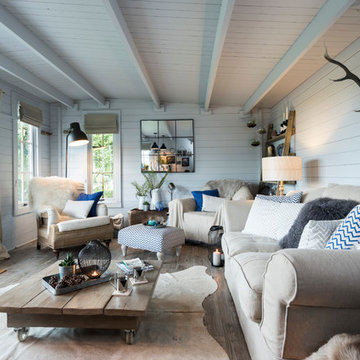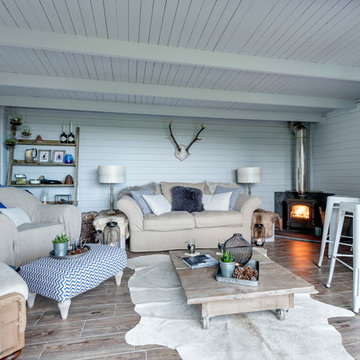84 foton på stor skandinavisk garage och förråd
Sortera efter:
Budget
Sortera efter:Populärt i dag
41 - 60 av 84 foton
Artikel 1 av 3
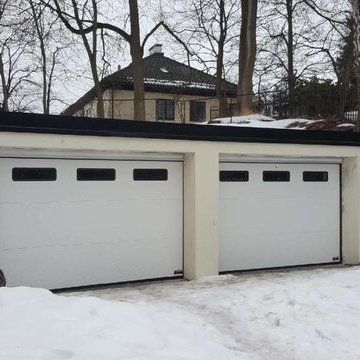
2 Nassau garasjeporter med overfelt levert til kunde på Skøyen.
Minimalistisk inredning av en stor fristående tvåbils garage och förråd
Minimalistisk inredning av en stor fristående tvåbils garage och förråd
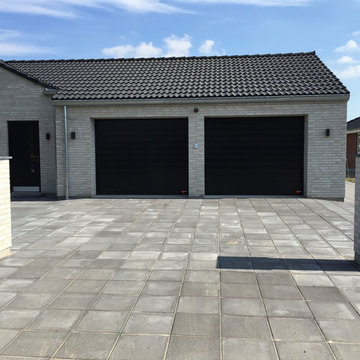
NASSAU garageporte model Classic fra kr. 7.995,- pr, port
Idéer för stora nordiska tillbyggda tvåbils garager och förråd
Idéer för stora nordiska tillbyggda tvåbils garager och förråd
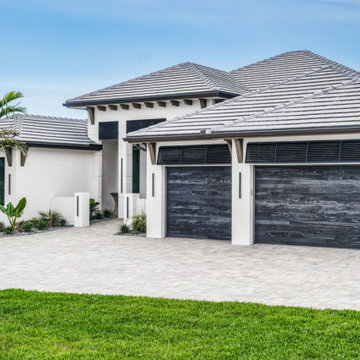
Tundra Homes Model Home
La Palma Estate Model Home:
2718 Gleason Pkwy, Cape Coral, FL 33914
Idéer för stora minimalistiska trebils garager och förråd
Idéer för stora minimalistiska trebils garager och förråd
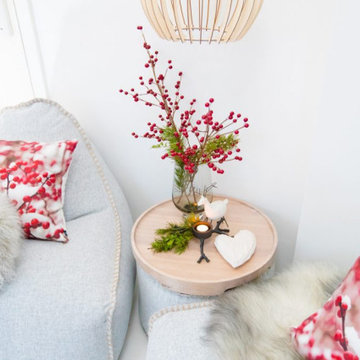
Dies war ein umfassendes Projekt
wir renovierten 4 Holzhütten aus den 70ern, die ohne Strom, Wasser, Bäder und Küchen waren. Die Hütten wurden gestrichen/gesprüht, neue Türen und größere Fenster eingebaut, Strom, Wasser und Heizung eingebaut. Aus alten Saunen wurden Bäder mit Duschen und umweltfreundlichen Gasverbrennungstoilletten. Wir kauften komplettes Interior inkl. Gebrauchsausstattung Im Außenbereich wurden neue Wege angelegt, große Holzterassen gebaut mit Möbeln bestückt, ein Strand angelegt, Feuerstelle mit 2m großer Feuerschale und Sitzen aus Holzstämmen, 1 großes und 2kleine Yurten, 4 zusätzliche neue Hütten für Personal inkl. Interior, 1 externe Sauna, 1 Helipad...
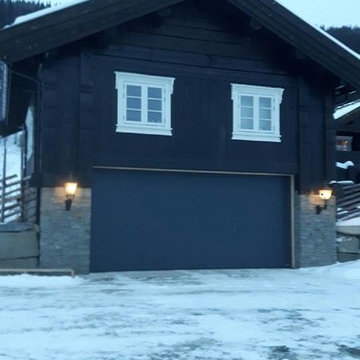
Nassau garasjeport av typen Woodgrain montert i garasje i Hol
Skandinavisk inredning av en stor tillbyggd tvåbils garage och förråd, med entrétak
Skandinavisk inredning av en stor tillbyggd tvåbils garage och förråd, med entrétak
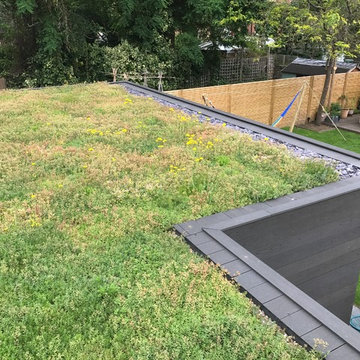
Multi functional garden room for a London family. This family needed more space and wanted to have a flexible space. This garden room has a green sedum roof.
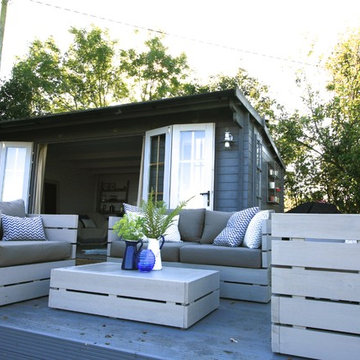
Nordic style summer house, guest room and home bar with rustic and industrial elements. Features custom made bar, wood burning stove and large external deck.
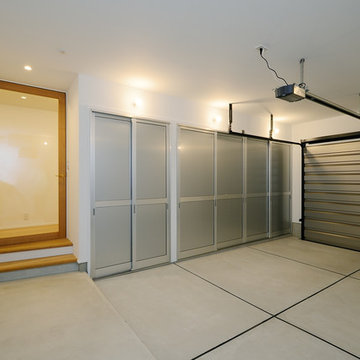
建物に付随するインナーガレージ。脇には戸付きの土間収納を多く設けました。車止めの位置は、土間を一段上げています。シャッターはオーバースライディングタイプとし、一枚一枚の羽を大きくすることで外観上の高級感を高めています。
Nordisk inredning av en stor tillbyggd tvåbils carport
Nordisk inredning av en stor tillbyggd tvåbils carport
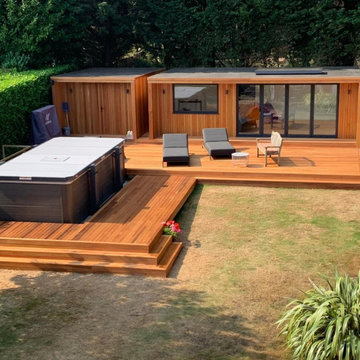
The original idea was to build a contemporary cedar-clad garden room which could be used as a work-from-home space and gym. With a Primrose project its OK to change the plan half way through and theses photos illustrate this perfectly!
Although not typical, scope-creep can happen when clients see the room taking shape and decide to add the odd enhancement, such as decking or a patio. This project in Rickmansworth, completed in August 2020, started out as a 7m x 4m room but the clients needed somewhere to store their garden furniture in the winter and an ordinary shed would have detracted from the beauty of the garden room. Primrose therefore constructed, not a shed, but an adjacent store room which mirrors the aesthetic of the garden room and, in addition to housing garden furniture, also contains a sauna!
The decking around the swim spa was then added to bring all the elements together. The cedar cladding and decking is the highest grade Canadian Western Red Cedar available but our team still reject boards that don’t meet the specific requirements of our rooms. The rich orange-brown tones are accentuated by UV oil treatment which keeps the Cedar looking pristine through the years.
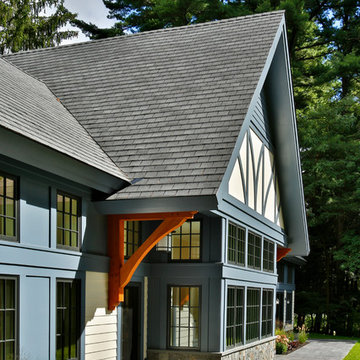
Warm colors were used throughout this space to create a welcoming atmosphere from every angle. Off-white, a rich cornflower blue and natural stained trusses create a Scandinavian feel and help anchor the large roof pitch.
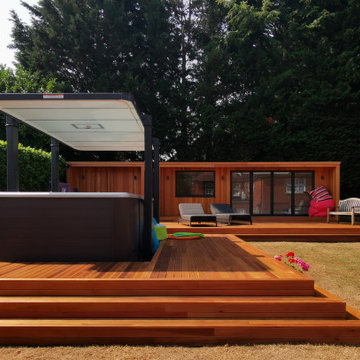
The original idea was to build a contemporary cedar-clad garden room which could be used as a work-from-home space and gym. With a Primrose project its OK to change the plan half way through and theses photos illustrate this perfectly!
Although not typical, scope-creep can happen when clients see the room taking shape and decide to add the odd enhancement, such as decking or a patio. This project in Rickmansworth, completed in August 2020, started out as a 7m x 4m room but the clients needed somewhere to store their garden furniture in the winter and an ordinary shed would have detracted from the beauty of the garden room. Primrose therefore constructed, not a shed, but an adjacent store room which mirrors the aesthetic of the garden room and, in addition to housing garden furniture, also contains a sauna!
The decking around the swim spa was then added to bring all the elements together. The cedar cladding and decking is the highest grade Canadian Western Red Cedar available but our team still reject boards that don’t meet the specific requirements of our rooms. The rich orange-brown tones are accentuated by UV oil treatment which keeps the Cedar looking pristine through the years.
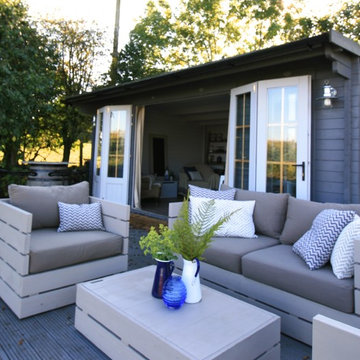
Nordic style summer house, guest room and home bar with rustic and industrial elements. Features custom made bar, wood burning stove and large external deck.
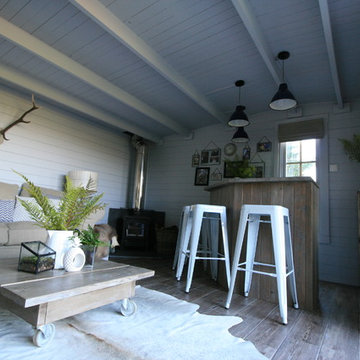
Nordic style summer house, guest room and home bar with rustic and industrial elements. Features custom made bar, wood burning stove and large external deck.
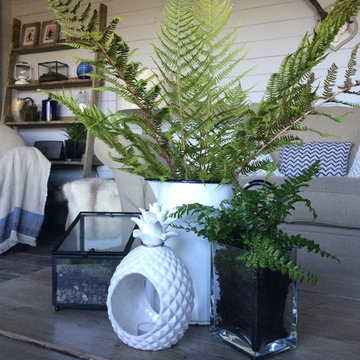
Nordic style summer house, guest room and home bar with rustic and industrial elements. Features custom made bar, wood burning stove and large external deck.
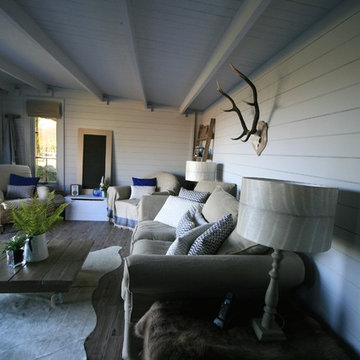
Nordic style summer house, guest room and home bar with rustic and industrial elements. Features custom made bar, wood burning stove and large external deck.
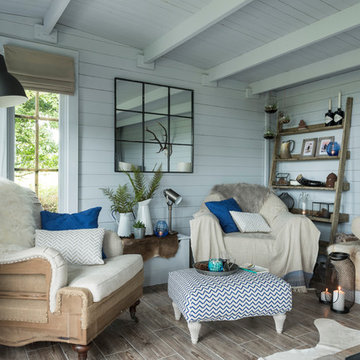
Jeremy Philips
Idéer för att renovera en stor minimalistisk fristående garage och förråd
Idéer för att renovera en stor minimalistisk fristående garage och förråd
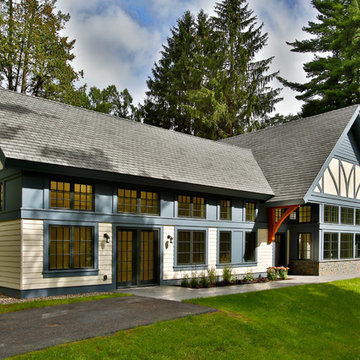
This retreat, built about 100 yards from the main structure, is a veritable oasis for the artist who uses it as her studio and creative space. Secluded, quiet, and full of natural light it strikes the perfect balance.
Scott Bergmann Photography
84 foton på stor skandinavisk garage och förråd
3
