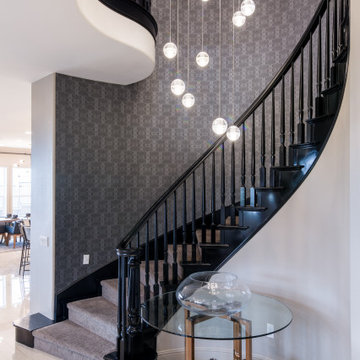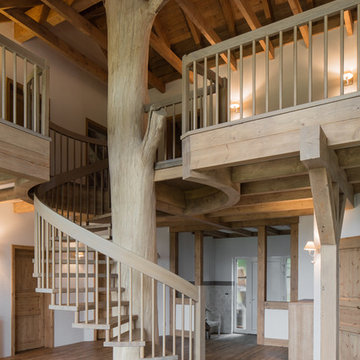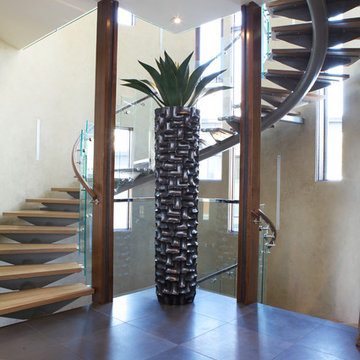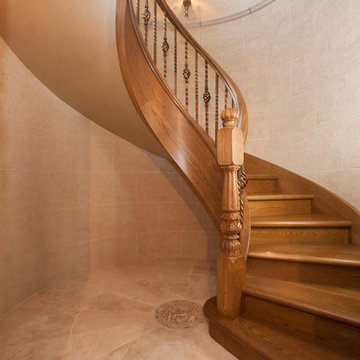1 515 foton på stor spiraltrappa
Sortera efter:
Budget
Sortera efter:Populärt i dag
141 - 160 av 1 515 foton
Artikel 1 av 3
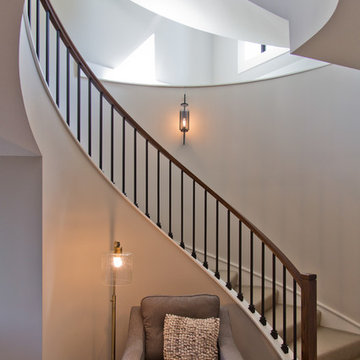
Foto på en stor funkis spiraltrappa, med heltäckningsmatta, sättsteg med heltäckningsmatta och räcke i trä
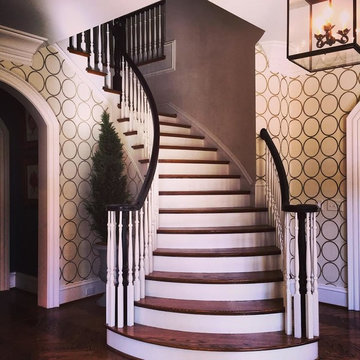
Idéer för en stor klassisk spiraltrappa i trä, med sättsteg i målat trä och räcke i trä
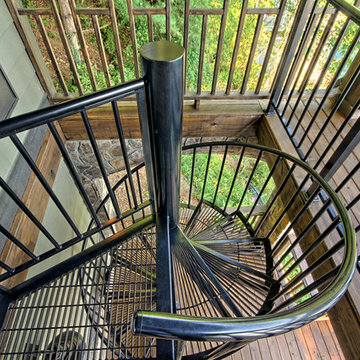
The open grate treads allow the pass through of water to create a non-skid surface for the homeowner and their guests.
Idéer för att renovera en stor rustik spiraltrappa i metall, med sättsteg i metall
Idéer för att renovera en stor rustik spiraltrappa i metall, med sättsteg i metall
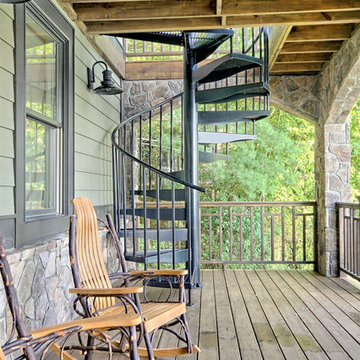
This Powder Coated Aluminum spiral stair leads from one deck to another in this rustic Georgia lake house.
Idéer för en stor rustik spiraltrappa i metall, med sättsteg i metall
Idéer för en stor rustik spiraltrappa i metall, med sättsteg i metall
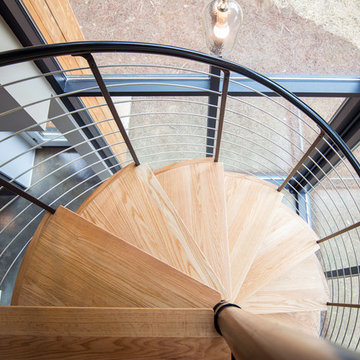
Photography by Justin Evans
Foto på en stor funkis spiraltrappa i trä, med öppna sättsteg och räcke i metall
Foto på en stor funkis spiraltrappa i trä, med öppna sättsteg och räcke i metall
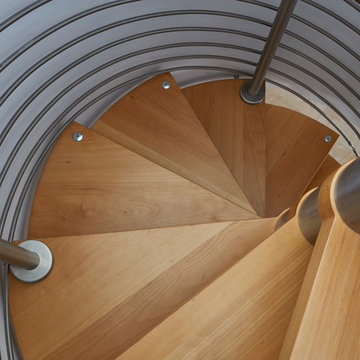
Brantley Photography
Modern inredning av en stor spiraltrappa i trä, med öppna sättsteg och räcke i metall
Modern inredning av en stor spiraltrappa i trä, med öppna sättsteg och räcke i metall
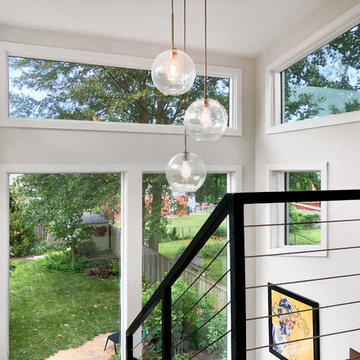
Foto på en stor vintage spiraltrappa i trä, med räcke i metall och öppna sättsteg
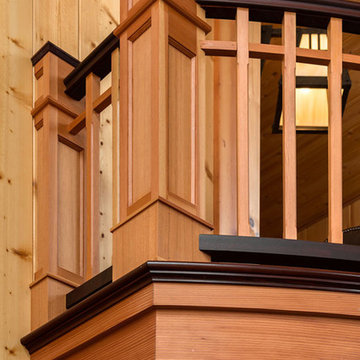
This three-story vacation home for a family of ski enthusiasts features 5 bedrooms and a six-bed bunk room, 5 1/2 bathrooms, kitchen, dining room, great room, 2 wet bars, great room, exercise room, basement game room, office, mud room, ski work room, decks, stone patio with sunken hot tub, garage, and elevator.
The home sits into an extremely steep, half-acre lot that shares a property line with a ski resort and allows for ski-in, ski-out access to the mountain’s 61 trails. This unique location and challenging terrain informed the home’s siting, footprint, program, design, interior design, finishes, and custom made furniture.
Credit: Samyn-D'Elia Architects
Project designed by Franconia interior designer Randy Trainor. She also serves the New Hampshire Ski Country, Lake Regions and Coast, including Lincoln, North Conway, and Bartlett.
For more about Randy Trainor, click here: https://crtinteriors.com/
To learn more about this project, click here: https://crtinteriors.com/ski-country-chic/
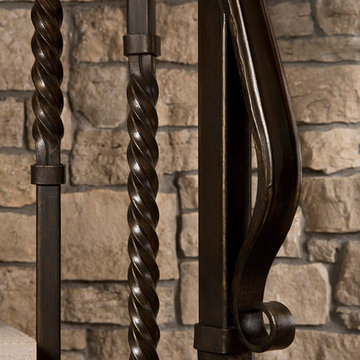
In 2014, we were approached by a couple to achieve a dream space within their existing home. They wanted to expand their existing bar, wine, and cigar storage into a new one-of-a-kind room. Proud of their Italian heritage, they also wanted to bring an “old-world” feel into this project to be reminded of the unique character they experienced in Italian cellars. The dramatic tone of the space revolves around the signature piece of the project; a custom milled stone spiral stair that provides access from the first floor to the entry of the room. This stair tower features stone walls, custom iron handrails and spindles, and dry-laid milled stone treads and riser blocks. Once down the staircase, the entry to the cellar is through a French door assembly. The interior of the room is clad with stone veneer on the walls and a brick barrel vault ceiling. The natural stone and brick color bring in the cellar feel the client was looking for, while the rustic alder beams, flooring, and cabinetry help provide warmth. The entry door sequence is repeated along both walls in the room to provide rhythm in each ceiling barrel vault. These French doors also act as wine and cigar storage. To allow for ample cigar storage, a fully custom walk-in humidor was designed opposite the entry doors. The room is controlled by a fully concealed, state-of-the-art HVAC smoke eater system that allows for cigar enjoyment without any odor.
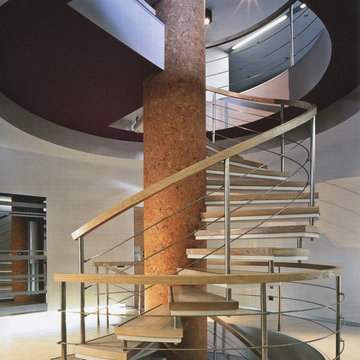
Основные материалы отделки: ступени и поручень – массив выбеленного дуба, несущие элементы ограждения – полированная нержавеющая сталь, отделка несущего столба – пробка.Вместо подступенков использованы больца – точечные вертикальные соединения ступеней по краям, в некоторых местах конструктивно связанные со стойками ограждения.Диаметр центрального столба 60 см. В него встроены современные светильники Halfpipe от бельгийской фабрики Modular Lighting Instruments - для подсветки лестничных площадки.
foto P.Lebedev
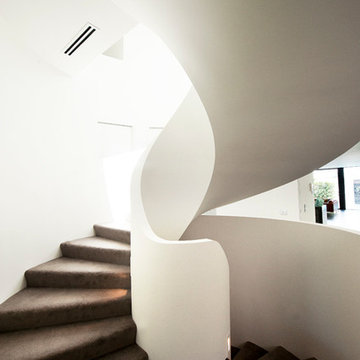
Sarah Louise Jackson Photography
Exempel på en stor modern spiraltrappa, med heltäckningsmatta och sättsteg med heltäckningsmatta
Exempel på en stor modern spiraltrappa, med heltäckningsmatta och sättsteg med heltäckningsmatta
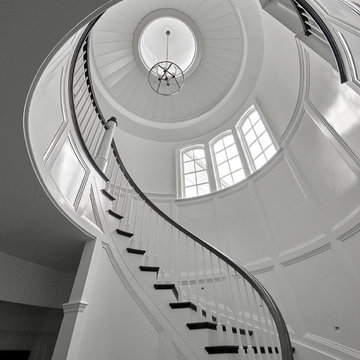
Exempel på en stor modern spiraltrappa i trä, med sättsteg i målat trä och räcke i trä
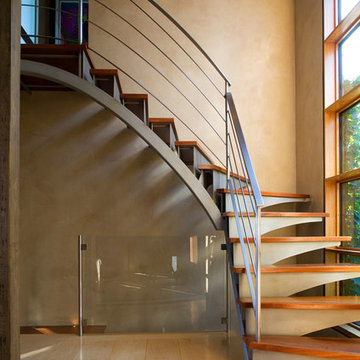
Michael Penney Photography http://www.michaelpenneyphotography.com
PO BOX 756
Rollingford, NH
603-842-5540
Michael@michaelpenneyphotography.com
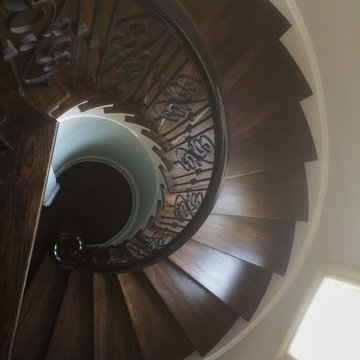
Refinishing of red and white oak stair treds. From a natural finish to a Jacobean/Ebony blend. by Fox Brothers Flooring
Idéer för stora funkis spiraltrappor i trä, med sättsteg i trä
Idéer för stora funkis spiraltrappor i trä, med sättsteg i trä
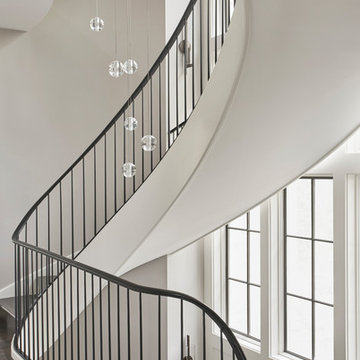
Idéer för en stor modern spiraltrappa i trä, med sättsteg i trä och räcke i metall
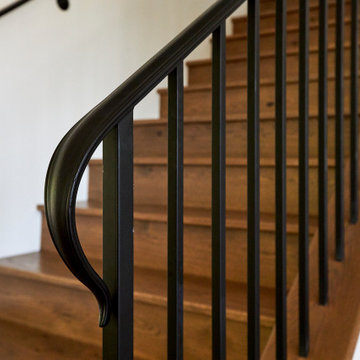
Absolutely stunning space, curved Octagon stairway with solid White Oak treads and Iron railing
Idéer för en stor modern spiraltrappa i trä, med sättsteg i trä och räcke i metall
Idéer för en stor modern spiraltrappa i trä, med sättsteg i trä och räcke i metall
1 515 foton på stor spiraltrappa
8
