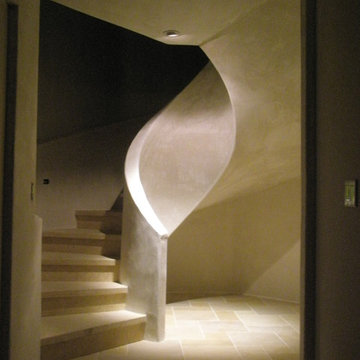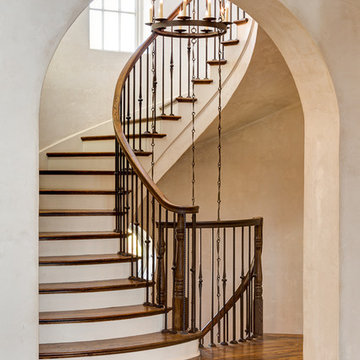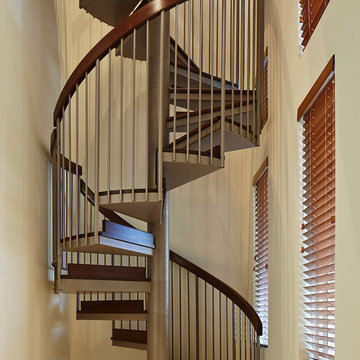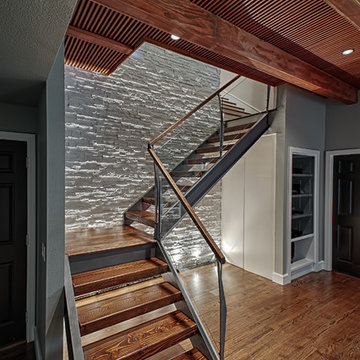1 515 foton på stor spiraltrappa
Sortera efter:
Budget
Sortera efter:Populärt i dag
161 - 180 av 1 515 foton
Artikel 1 av 3
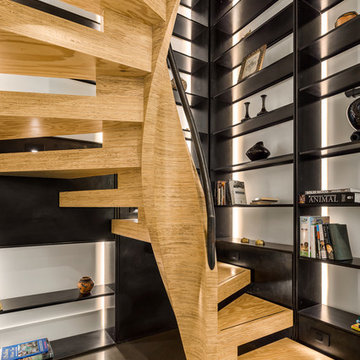
This staircase is a truly special project to come out of the MW Design Workshop. We worked extensively with the clients, architect, interior designer, builder, and other trades to achieve this fully integrated feature in the home. The challenge we had was to create a stunning, aesthetically pleasing stair using MPP – a structural mass timber product developed locally here in Oregon.
We used 3D modelling to incorporate the complex interactions between the CNC-milled MPP treads, water-jet cut and LED lit bookcase, and rolled steel handrail with the rest of the built structure.
Photographer - Justin Krug
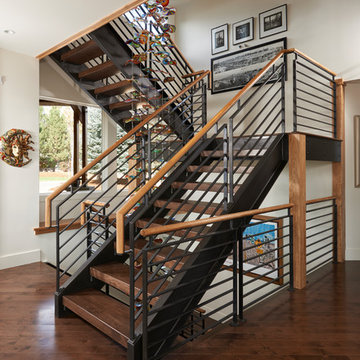
A modern art glass mobile hangs down from the top floor and descends through the middle of the staircase for a dramatic look
Foto på en stor funkis spiraltrappa i trä, med sättsteg i trä och räcke i flera material
Foto på en stor funkis spiraltrappa i trä, med sättsteg i trä och räcke i flera material
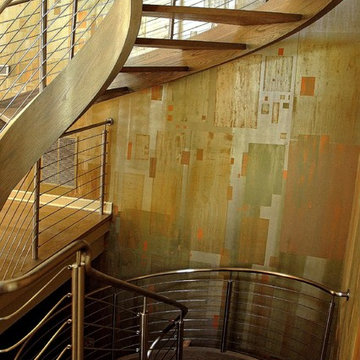
Modern or contemporary textured faux finish. Three dimensional faux finish consist of Luster Stone, metallic paints and glazes.
Inspiration för en stor funkis spiraltrappa i trä
Inspiration för en stor funkis spiraltrappa i trä
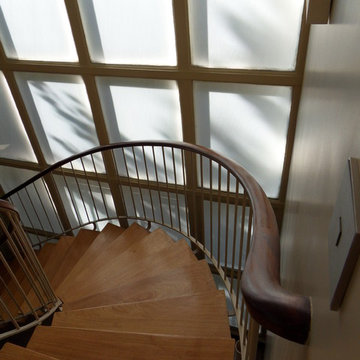
l'escalier existant rénové dans la trèmie
jeanmarc moynacq
Idéer för en stor modern spiraltrappa i trä, med sättsteg i metall och räcke i metall
Idéer för en stor modern spiraltrappa i trä, med sättsteg i metall och räcke i metall
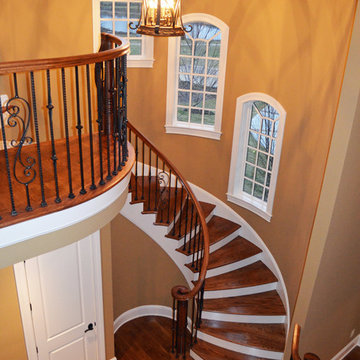
Deborah Stigall, Shaun Ring, Chris Marshall
Bild på en stor amerikansk spiraltrappa i trä, med sättsteg i målat trä
Bild på en stor amerikansk spiraltrappa i trä, med sättsteg i målat trä
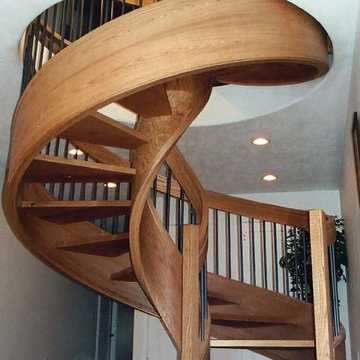
Titan Architectural Products, LLC dba Titan Stairs of Utah
Bild på en stor vintage spiraltrappa i trä, med öppna sättsteg
Bild på en stor vintage spiraltrappa i trä, med öppna sättsteg
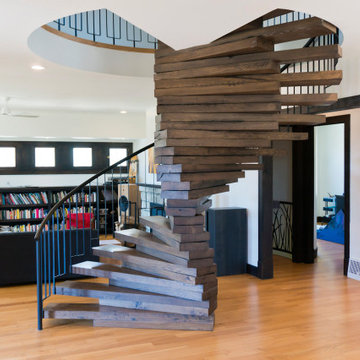
This almighty Oak staircase was one of our more challenging ones to build and install but we pulled it off!
The first hurdle was installing the treads (from the top) onto the central post which was difficult with the extremely heavy 4″ thick solid Oak treads.
The staircase was finished off with our custom designed steel hand railing which required a large amount of onsite welding. The result is a staircase that has to be seen in situ to get a sense of its impressive stature!
Photo credits: 2020 © Ray Chan Photo, All Rights Reserved
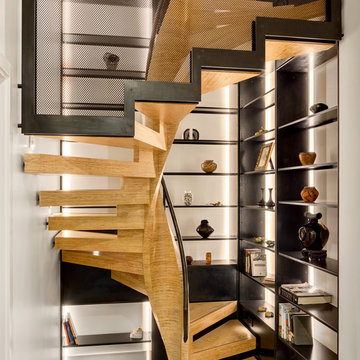
This staircase is a truly special project to come out of the MW Design Workshop. We worked extensively with the clients, architect, interior designer, builder, and other trades to achieve this fully integrated feature in the home. The challenge we had was to create a stunning, aesthetically pleasing stair using MPP – a structural mass timber product developed locally here in Oregon.
We used 3D modelling to incorporate the complex interactions between the CNC-milled MPP treads, water-jet cut and LED lit bookcase, and rolled steel handrail with the rest of the built structure.
Photographer - Justin Krug
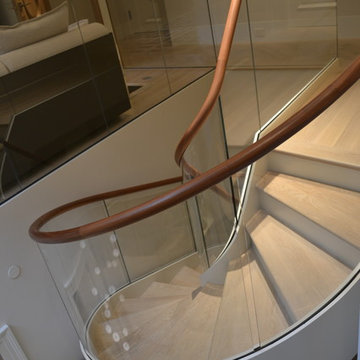
Bild på en stor funkis spiraltrappa i trä, med sättsteg i målat trä och räcke i glas
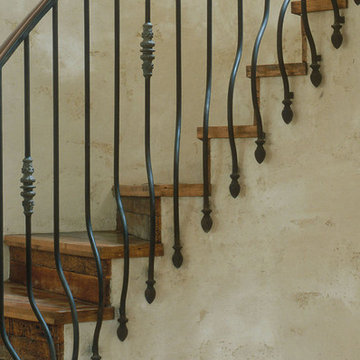
Rustik inredning av en stor spiraltrappa i trä, med sättsteg i trä och räcke i metall
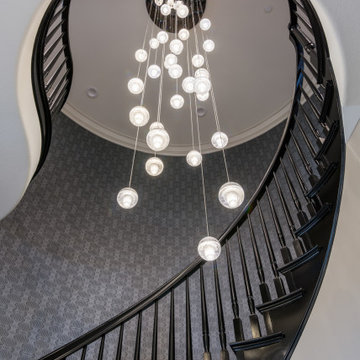
This chic/contemporary spiral staircase was designed for a working mom. After a long day of work she loves to have friends over & sip champagne and wine in this open concept space, while still being able to see her children. In this space, you will also see the formal family room, living room, the kitchen, and the dining room. Wallpaper was added to the staircase walls to give the space texture and depth. The chandelier if simple, yet stunning, making this an amazing focal point to the staircase. This is a piece her guests will continue to talk about for years to come.
JL Interiors is a LA-based creative/diverse firm that specializes in residential interiors. JL Interiors empowers homeowners to design their dream home that they can be proud of! The design isn’t just about making things beautiful; it’s also about making things work beautifully. Contact us for a free consultation Hello@JLinteriors.design _ 310.390.6849_ www.JLinteriors.design
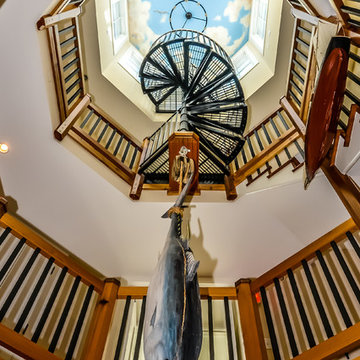
Inspiration för en stor maritim spiraltrappa i trä, med sättsteg i trä och räcke i metall
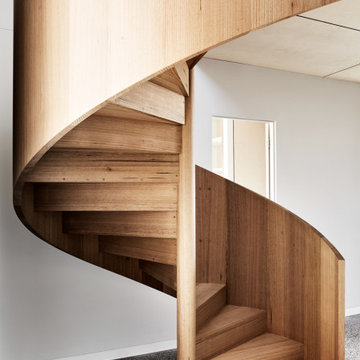
An iconic composition. Simpson Street enhances the versatility and beauty of Victorian Ash; curvaceous, warm, spell-binding.
Foto på en stor funkis spiraltrappa i trä, med sättsteg i trä
Foto på en stor funkis spiraltrappa i trä, med sättsteg i trä
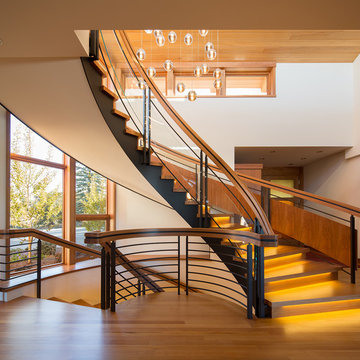
Located on a west-facing slope outside of Boulder, Colorado, the Scotch Pine residence was designed to look out upon the Front Range. The homeowners’ desire was to create a house with gorgeous mountain views from nearly every room. Marvin windows and doors were instrumental in creating these views, exposing the surrounding environment with the durability needed to withstand strong winds from high up on the range. In addition to observing the natural landscape, Marvin windows also played a critical role in bringing the house to a nearly net zero energy status. Geothermal heating and cooling plus photovoltaic panels provide energy to the residence. In turn, high-efficiency windows and doors from Marvin, natural ventilation, hybrid insulation, an air-tight building envelope, and a heat recovery ventilation system all work together to conserve as much energy as possible. The finished home reflects both admiration and respect for nature.
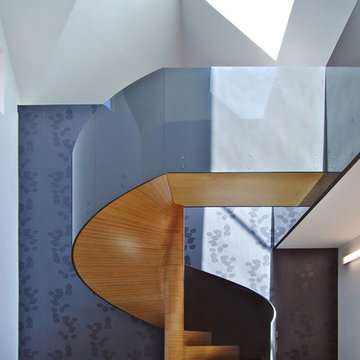
Dramatic feature spiral staircase in birch plywood within double height entrance hall in Arts & Crafts house.
Photography: Lyndon Douglas
Bild på en stor funkis spiraltrappa i trä, med sättsteg i trä
Bild på en stor funkis spiraltrappa i trä, med sättsteg i trä
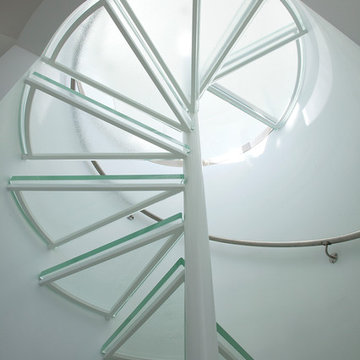
Architect: Gary Justiss Architect
Interior Design: Alys Design, LLC.
Builder: Artisan of Seagrove Beach, Inc.
Jack Gardner Photography
Foto på en stor funkis spiraltrappa i glas, med öppna sättsteg
Foto på en stor funkis spiraltrappa i glas, med öppna sättsteg
1 515 foton på stor spiraltrappa
9
