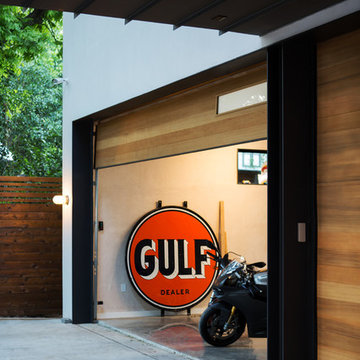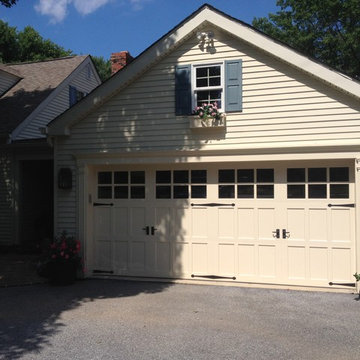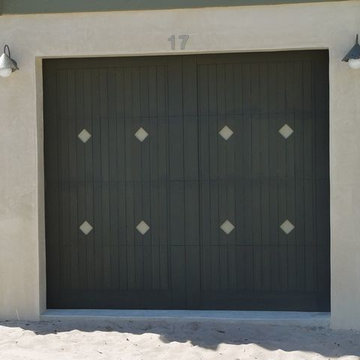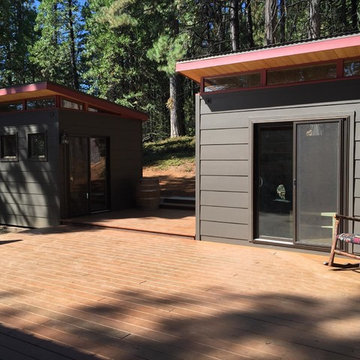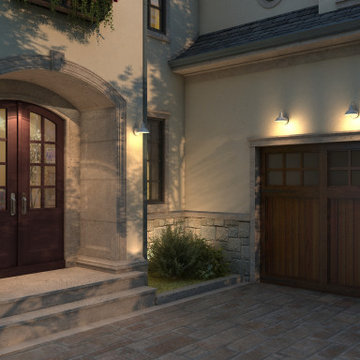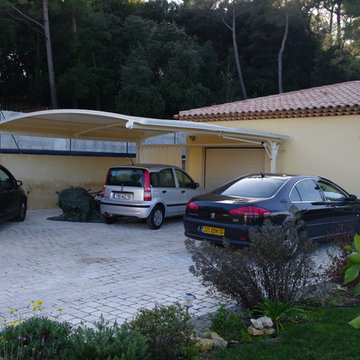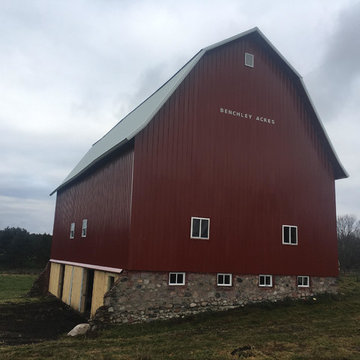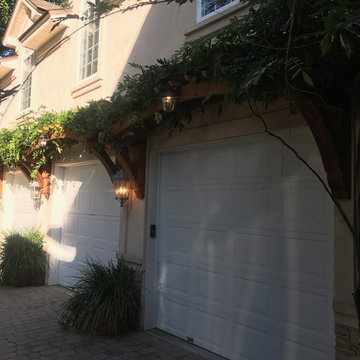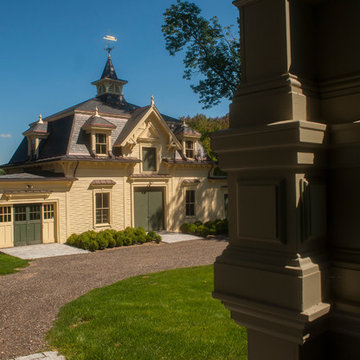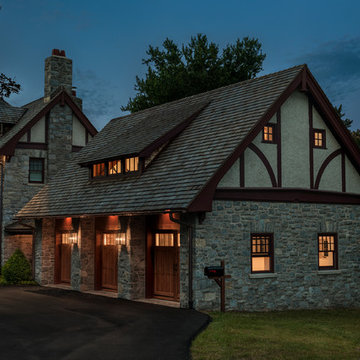Garage & förråd
Sortera efter:
Budget
Sortera efter:Populärt i dag
141 - 160 av 870 foton
Artikel 1 av 3
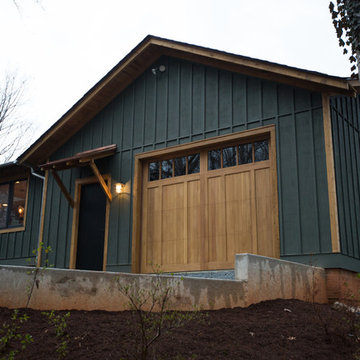
Melissa Batman Photography
Rustik inredning av en stor tillbyggd enbils garage och förråd
Rustik inredning av en stor tillbyggd enbils garage och förråd
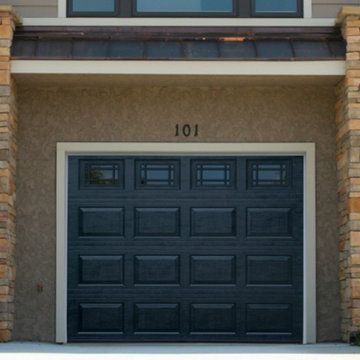
780 HAAS Raised Short Panel in Cool Black
with 4 Pane Prarie Window Inserts
Inspiration för stora klassiska tillbyggda enbils garager och förråd
Inspiration för stora klassiska tillbyggda enbils garager och förråd
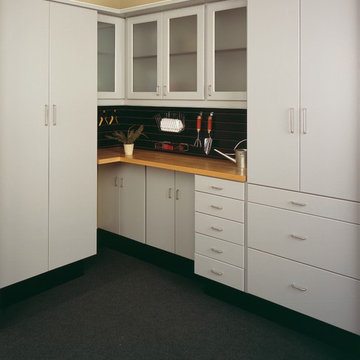
Featuring a simple minimalist garage storage system featuring a custom work station.
Inspiration för en stor funkis tillbyggd carport
Inspiration för en stor funkis tillbyggd carport
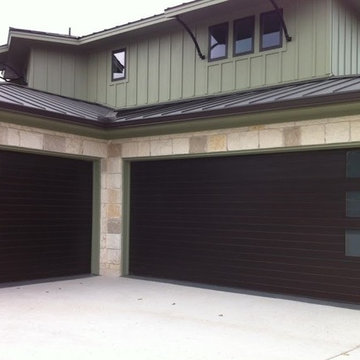
This home was showcased at the 2012 Austin Parade of Homes. The redwood slats run horizontally for a clear and less distressed presentation. These doors were stained with dark oak Sikkens stain. The custom-built windows are designed to match the features of the home. The doors are insulated to protect against heat and cold.
The doors were designed, custom-built and installed by Cedar Park Overhead Doors, which has been serving the Austin area for more than 30 years.
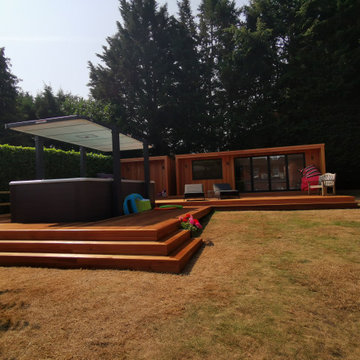
The original idea was to build a contemporary cedar-clad garden room which could be used as a work-from-home space and gym. With a Primrose project its OK to change the plan half way through and theses photos illustrate this perfectly!
Although not typical, scope-creep can happen when clients see the room taking shape and decide to add the odd enhancement, such as decking or a patio. This project in Rickmansworth, completed in August 2020, started out as a 7m x 4m room but the clients needed somewhere to store their garden furniture in the winter and an ordinary shed would have detracted from the beauty of the garden room. Primrose therefore constructed, not a shed, but an adjacent store room which mirrors the aesthetic of the garden room and, in addition to housing garden furniture, also contains a sauna!
The decking around the swim spa was then added to bring all the elements together. The cedar cladding and decking is the highest grade Canadian Western Red Cedar available but our team still reject boards that don’t meet the specific requirements of our rooms. The rich orange-brown tones are accentuated by UV oil treatment which keeps the Cedar looking pristine through the years.
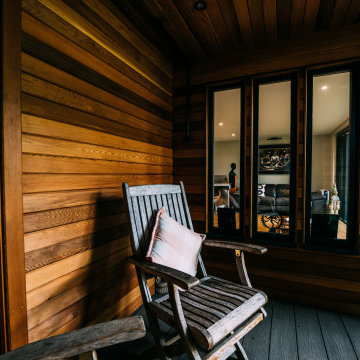
We design and build Garden rooms that look good from any angle.. We create outdoor rooms that sit and interact within your garden, spaces that are bespoke and built and designed around your own unique specifications.
Allow yourself to create your dream room and get into the Garden room.
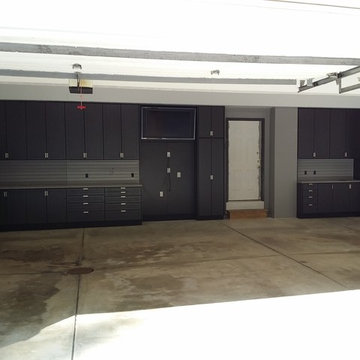
This expansive garage cabinet system was custom designed for the homeowners specific needs. Including an extra large cabinet to hide trash cans, and a custom designed cabinet to house a retractable hose reel.
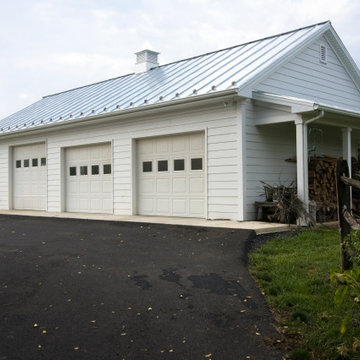
This three bay garage also features a covered porch for firewood.
Inspiration för en stor fristående trebils garage och förråd
Inspiration för en stor fristående trebils garage och förråd
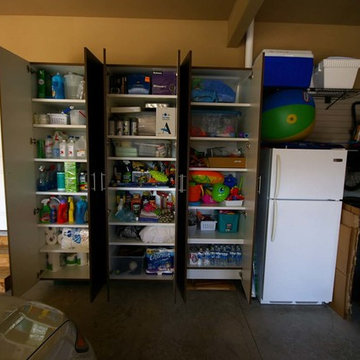
This is garage we were able to help utilize the height of their garage and give them back the floor space that they had lost. There is always a lot of room along the walls and up the walls that aren't used correctly to reduce clutter.
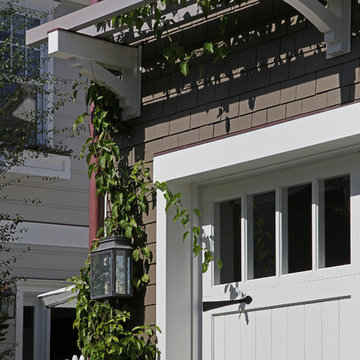
Photos by Aidin Foster Lara
Inspiration för en stor vintage fristående trebils garage och förråd
Inspiration för en stor vintage fristående trebils garage och förråd
8
