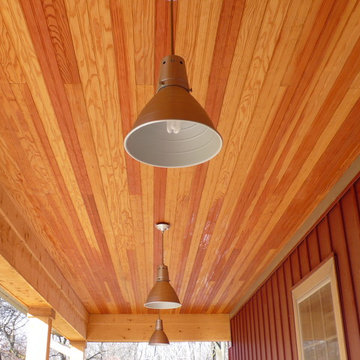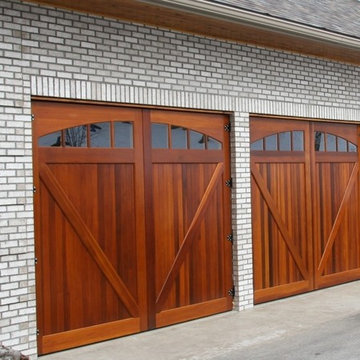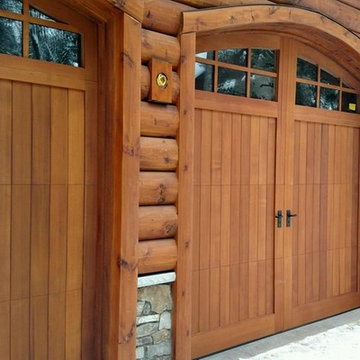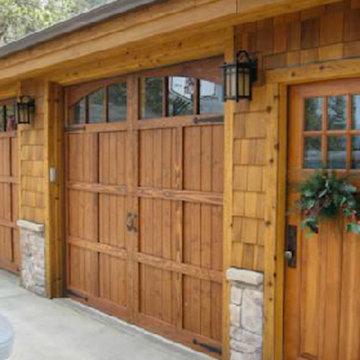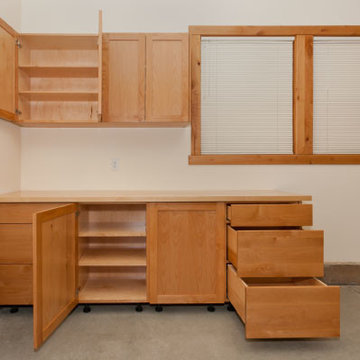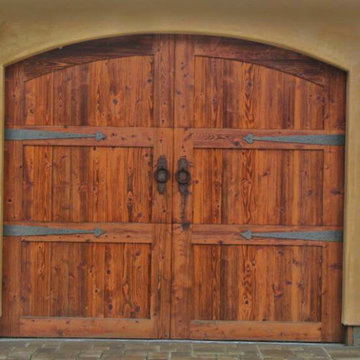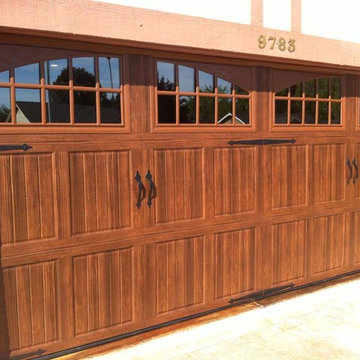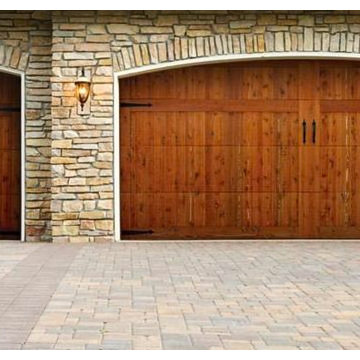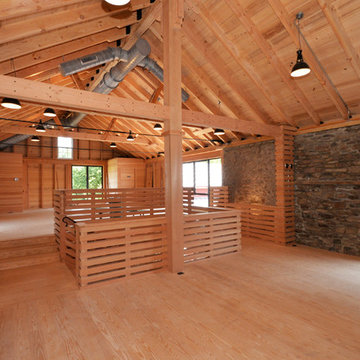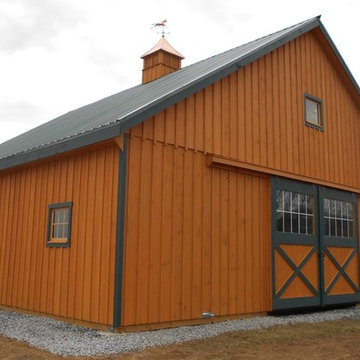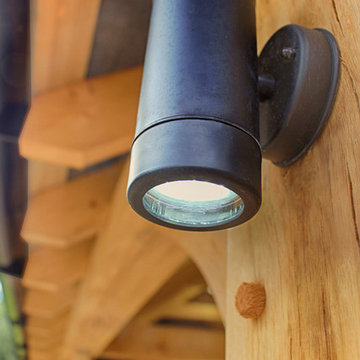104 foton på stor trätonad garage och förråd
Sortera efter:
Budget
Sortera efter:Populärt i dag
21 - 40 av 104 foton
Artikel 1 av 3
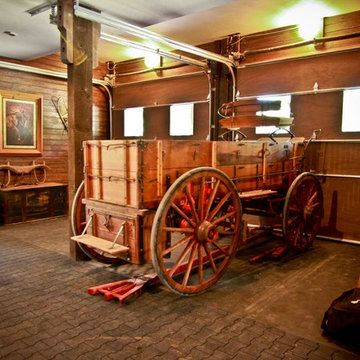
This home sits in the foothills of the Rocky Mountains in beautiful Jackson Wyoming. Natural elements like stone, wood and leather combined with a warm color palette give this barn apartment a rustic and inviting feel. The footprint of the barn is 36ft x 72ft leaving an expansive 2,592 square feet of living space in the apartment as well as the barn below. Custom touches were added by the client with the help of their builder and include a deck off the side of the apartment with a raised dormer roof, roll-up barn entry doors and various decorative details. These apartment models can accommodate nearly any floor plan design you like. Posts that are located every 12ft support the structure meaning that walls can be placed in any configuration and are non-load baring.
The barn level incudes six, 12ft x 12ft horse stalls, storage, two parking bays, an office and tack room.
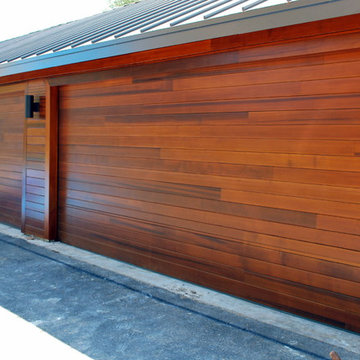
Two garage doors using clear Western Red Cedar to match surrounding Rain Screen siding. The boards were arranged into a "random" configuration.
Exempel på en stor modern fristående trebils garage och förråd
Exempel på en stor modern fristående trebils garage och förråd
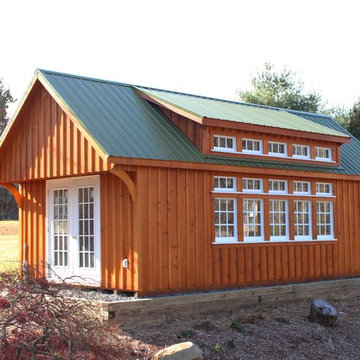
includes transom dormer and metal roof
Idéer för ett stort fristående kontor, studio eller verkstad
Idéer för ett stort fristående kontor, studio eller verkstad
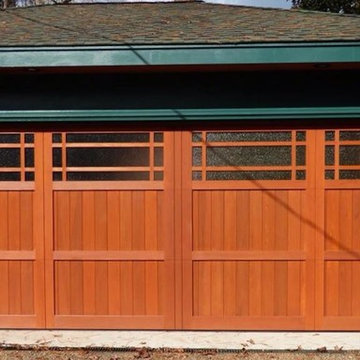
Highlands Double Car Glass Top
Amerikansk inredning av en stor tillbyggd tvåbils garage och förråd
Amerikansk inredning av en stor tillbyggd tvåbils garage och förråd
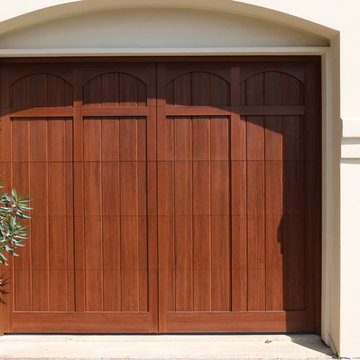
This project has many different features. We designed custom, wood-free overhead garage doors to match the home's exterior features. The doors were installed using a high-lift operating system, which makes room for the customized car lift. We used a LiftMaster Jackshaft opener as the operator for these high-lifted overhead garage doors. The project was custom-built and installed by Cedar Park Overhead Doors, which has been serving the greater Austin, TX area for more than 30 years.
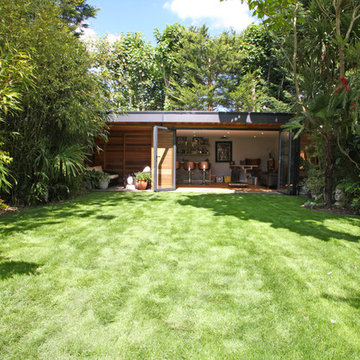
Bespoke built garden room = 7. 5 mtrs x 4.5 mtrs garden room with open area and hidden storage.
Exempel på en stor modern garage och förråd
Exempel på en stor modern garage och förråd
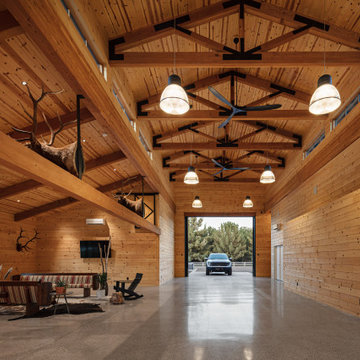
The main space of the barn provides drive through RV storage and a side game room area with a folding door system that opens out to the courtyard.
Inspiration för en stor funkis fristående garage och förråd
Inspiration för en stor funkis fristående garage och förråd
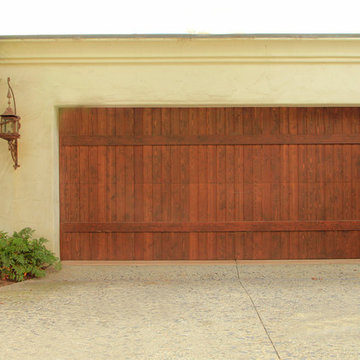
A closer look at the stained Mediterranean wood garage door. The main panels are flushed with two overlaid panels on top. We make these by hand at GDU.
Sarah F.
104 foton på stor trätonad garage och förråd
2
