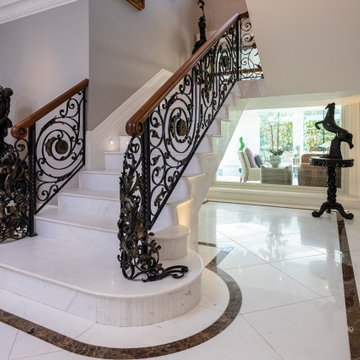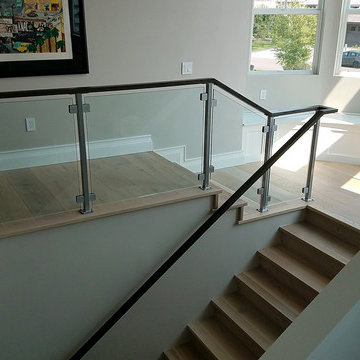35 380 foton på stor trappa
Sortera efter:
Budget
Sortera efter:Populärt i dag
121 - 140 av 35 380 foton
Artikel 1 av 2
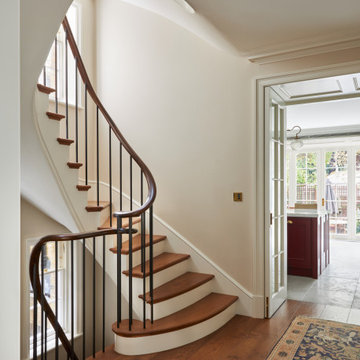
Exempel på en stor klassisk svängd trappa i trä, med sättsteg i målat trä och räcke i flera material

Inspiration för en stor funkis l-trappa i trä, med öppna sättsteg och räcke i metall

Foto på en stor funkis flytande trappa i trä, med räcke i metall och öppna sättsteg
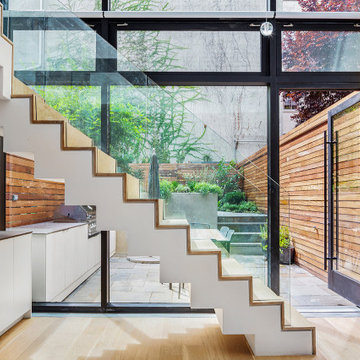
This brownstone, located in Harlem, consists of five stories which had been duplexed to create a two story rental unit and a 3 story home for the owners. The owner hired us to do a modern renovation of their home and rear garden. The garden was under utilized, barely visible from the interior and could only be accessed via a small steel stair at the rear of the second floor. We enlarged the owner’s home to include the rear third of the floor below which had walk out access to the garden. The additional square footage became a new family room connected to the living room and kitchen on the floor above via a double height space and a new sculptural stair. The rear facade was completely restructured to allow us to install a wall to wall two story window and door system within the new double height space creating a connection not only between the two floors but with the outside. The garden itself was terraced into two levels, the bottom level of which is directly accessed from the new family room space, the upper level accessed via a few stone clad steps. The upper level of the garden features a playful interplay of stone pavers with wood decking adjacent to a large seating area and a new planting bed. Wet bar cabinetry at the family room level is mirrored by an outside cabinetry/grill configuration as another way to visually tie inside to out. The second floor features the dining room, kitchen and living room in a large open space. Wall to wall builtins from the front to the rear transition from storage to dining display to kitchen; ending at an open shelf display with a fireplace feature in the base. The third floor serves as the children’s floor with two bedrooms and two ensuite baths. The fourth floor is a master suite with a large bedroom and a large bathroom bridged by a walnut clad hall that conceals a closet system and features a built in desk. The master bath consists of a tiled partition wall dividing the space to create a large walkthrough shower for two on one side and showcasing a free standing tub on the other. The house is full of custom modern details such as the recessed, lit handrail at the house’s main stair, floor to ceiling glass partitions separating the halls from the stairs and a whimsical builtin bench in the entry.
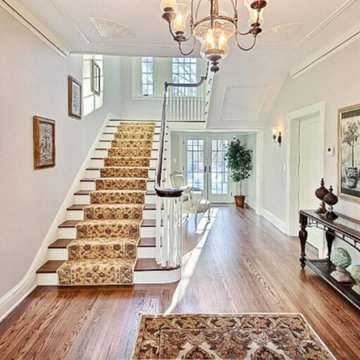
A stunning whole house renovation of a historic Georgian colonial, that included a marble master bath, quarter sawn white oak library, extensive alterations to floor plan, custom alder wine cellar, large gourmet kitchen with professional series appliances and exquisite custom detailed trim through out.

For our client, who had previous experience working with architects, we enlarged, completely gutted and remodeled this Twin Peaks diamond in the rough. The top floor had a rear-sloping ceiling that cut off the amazing view, so our first task was to raise the roof so the great room had a uniformly high ceiling. Clerestory windows bring in light from all directions. In addition, we removed walls, combined rooms, and installed floor-to-ceiling, wall-to-wall sliding doors in sleek black aluminum at each floor to create generous rooms with expansive views. At the basement, we created a full-floor art studio flooded with light and with an en-suite bathroom for the artist-owner. New exterior decks, stairs and glass railings create outdoor living opportunities at three of the four levels. We designed modern open-riser stairs with glass railings to replace the existing cramped interior stairs. The kitchen features a 16 foot long island which also functions as a dining table. We designed a custom wall-to-wall bookcase in the family room as well as three sleek tiled fireplaces with integrated bookcases. The bathrooms are entirely new and feature floating vanities and a modern freestanding tub in the master. Clean detailing and luxurious, contemporary finishes complete the look.
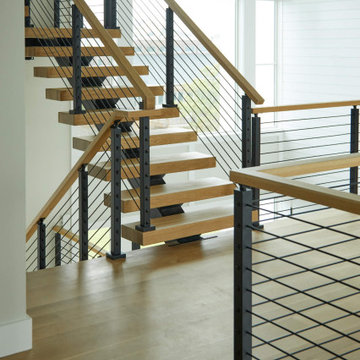
Black onyx rod railing brings the future to this home in Westhampton, New York.
.
The owners of this home in Westhampton, New York chose to install a switchback floating staircase to transition from one floor to another. They used our jet black onyx rod railing paired it with a black powder coated stringer. Wooden handrail and thick stair treads keeps the look warm and inviting. The beautiful thin lines of rods run up the stairs and along the balcony, creating security and modernity all at once.
.
Outside, the owners used the same black rods paired with surface mount posts and aluminum handrail to secure their balcony. It’s a cohesive, contemporary look that will last for years to come.
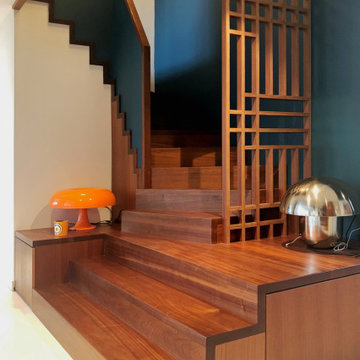
Rénovation d'une maison des années 70
Idéer för en stor modern spiraltrappa i trä, med sättsteg i trä
Idéer för en stor modern spiraltrappa i trä, med sättsteg i trä

View of middle level of tower with views out large round windows and spiral stair to top level. The tower off the front entrance contains a wine room at its base,. A square stair wrapping around the wine room leads up to a middle level with large circular windows. A spiral stair leads up to the top level with an inner glass enclosure and exterior covered deck with two balconies for wine tasting.
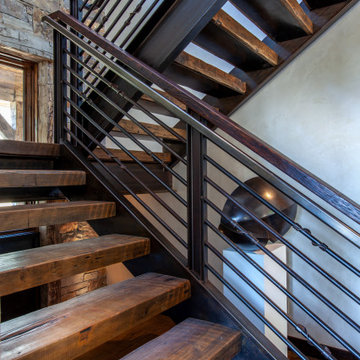
Bild på en stor industriell u-trappa i trä, med öppna sättsteg och räcke i metall
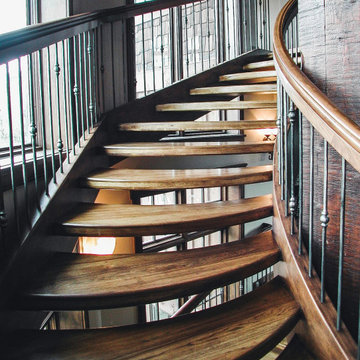
We really enjoyed building this unique traditional style staircase in a beautiful home in Park City, UT. The three stacked freestanding staircases wrap around a glass elevator. The stair is unique in that the owner wanted the outside stringer to follow the octagon shape of the wall while having the inside stringer circular. The stair consists of Alder stringers and curbing, Hickory treads, and a custom Alder handrail profile. The open risers allow more light to permeate the staircase and the curvature of the treads makes the stairs feel as if they flow seamlessly downward around the elevator. Forged metal balusters with a clear satin finish make up the guardrail infill, and for a little extra flair we included several Tuscan panels. Overall, the wood and iron are a classic combination and give a distinguished look.
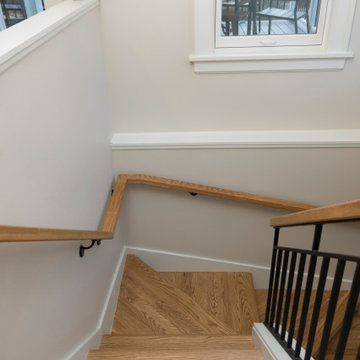
The old staircase was removed and this new staircase built.
©Michelle Wimmer Photography
mwimmerphoto.com
Idéer för stora vintage u-trappor i trä, med sättsteg i trä och räcke i flera material
Idéer för stora vintage u-trappor i trä, med sättsteg i trä och räcke i flera material

Quarter Sawn White Oak Flooring and Mouldings
Exempel på en stor klassisk l-trappa i trä, med räcke i metall
Exempel på en stor klassisk l-trappa i trä, med räcke i metall
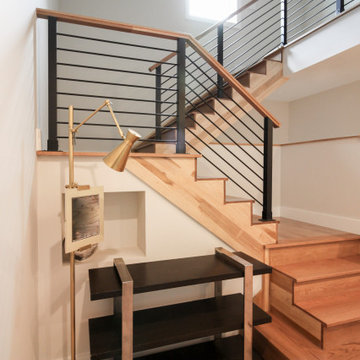
Expansive straight lines define this modern staircase, which features natural/blond hues Hickory steps and stringers that match the linear and smooth hand rail. The stairway's horizontal black rails and symmetrically spaced vertical balusters, allow for plenty of natural light to travel throughout the open stairwell and into the adjacent open areas. CSC 1976-2020 © Century Stair Company ® All rights reserved.
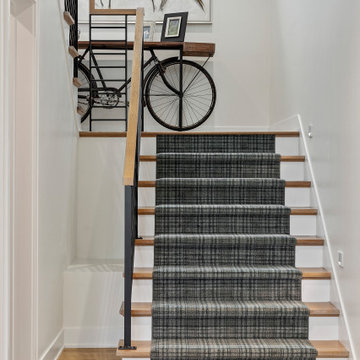
Staircase with custom railing.
Inredning av en modern stor u-trappa, med sättsteg med heltäckningsmatta och räcke i metall
Inredning av en modern stor u-trappa, med sättsteg med heltäckningsmatta och räcke i metall
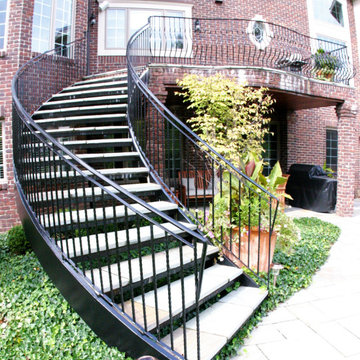
No other home will be quite like this one. The curved steel staircase instantly adds a powerful focal point to the home. Unlike a builder-grade straight, L-shaped, or U-shaped wooden staircase, curved metal stairs flow with grace, spanning the distance with ease. The copper roof and window accents (also installed by Great Lakes Metal Fabrication) provide a luxurious touch. The design adds an old world charm that meshes with the tumbled brick exterior and traditional wrought iron belly rail.
Enjoy more of our work at www.glmetalfab.com.

This central staircase is the connecting heart of this modern home. It's waterfall white oak design with cable railing and custom metal design paired with a modern multi finish chandelier makes this staircase a showpiece in this Artisan Tour Home.
35 380 foton på stor trappa
7

