995 foton på stor tvättstuga, med brunt golv
Sortera efter:
Budget
Sortera efter:Populärt i dag
221 - 240 av 995 foton
Artikel 1 av 3
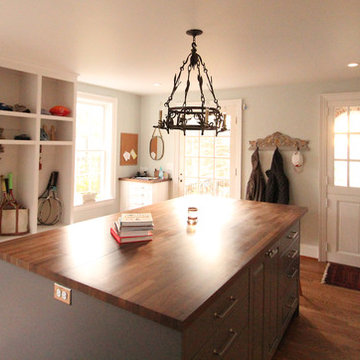
This mudroom island is a storage spot for out of season outerwear and home office storage. Office and craft supplies have a home on this side of the island. The grey painted cabinets add depth and presence to the space.
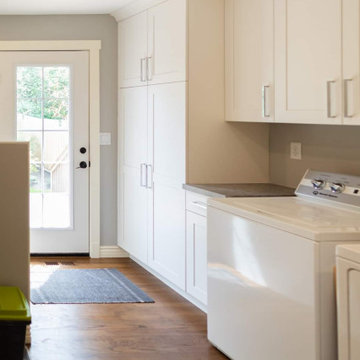
White shaker cabinets keep this utility room timeless. A dog washing station was added to make cleaning their doggy quick and easy.
Idéer för ett stort klassiskt grå l-format grovkök, med en nedsänkt diskho, skåp i shakerstil, vita skåp, laminatbänkskiva, vitt stänkskydd, stänkskydd i porslinskakel, vita väggar, mörkt trägolv, en tvättmaskin och torktumlare bredvid varandra och brunt golv
Idéer för ett stort klassiskt grå l-format grovkök, med en nedsänkt diskho, skåp i shakerstil, vita skåp, laminatbänkskiva, vitt stänkskydd, stänkskydd i porslinskakel, vita väggar, mörkt trägolv, en tvättmaskin och torktumlare bredvid varandra och brunt golv
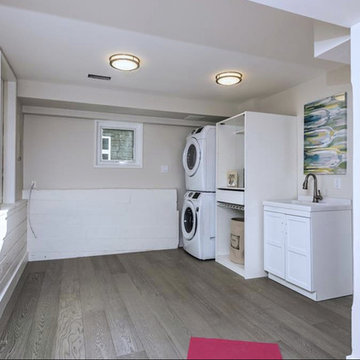
Exempel på ett stort modernt vit linjärt vitt grovkök, med en undermonterad diskho, skåp i shakerstil, vita skåp, bänkskiva i kvartsit, beige väggar, ljust trägolv, en tvättpelare och brunt golv
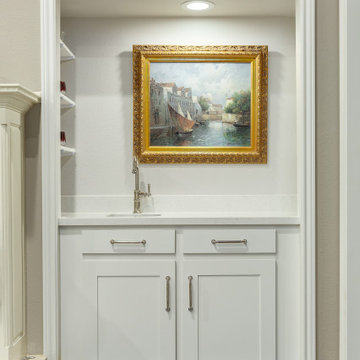
The wet bar in the formal living room also needed a makeover to match the newly designed spaces.
Wet bar got new doors, hardware, paint, and an adjustable shelving unit.
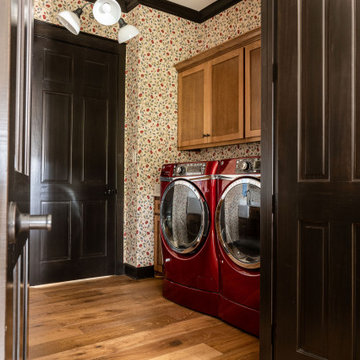
A large dedicated laundry room.
Inredning av en stor parallell tvättstuga enbart för tvätt, med skåp i shakerstil, skåp i mellenmörkt trä, mellanmörkt trägolv, en tvättmaskin och torktumlare bredvid varandra och brunt golv
Inredning av en stor parallell tvättstuga enbart för tvätt, med skåp i shakerstil, skåp i mellenmörkt trä, mellanmörkt trägolv, en tvättmaskin och torktumlare bredvid varandra och brunt golv
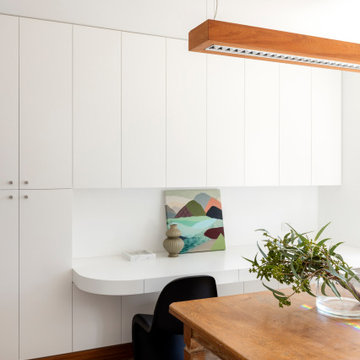
Bild på ett stort retro grovkök, med en undermonterad diskho, vita väggar, travertin golv, en tvättmaskin och torktumlare bredvid varandra och brunt golv
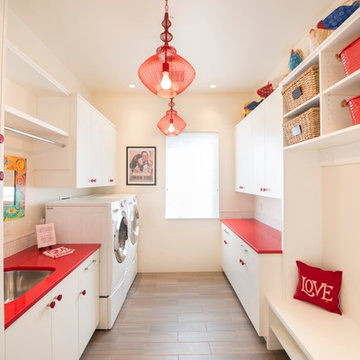
Foto på ett stort funkis röd parallellt grovkök, med en undermonterad diskho, släta luckor, vita skåp, beige väggar, klinkergolv i porslin, en tvättmaskin och torktumlare bredvid varandra och brunt golv
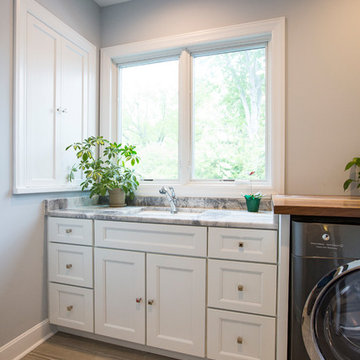
Inspiration för stora klassiska l-formade flerfärgat tvättstugor enbart för tvätt, med en undermonterad diskho, skåp i shakerstil, vita skåp, granitbänkskiva, flerfärgad stänkskydd, stänkskydd i mosaik, mellanmörkt trägolv och brunt golv
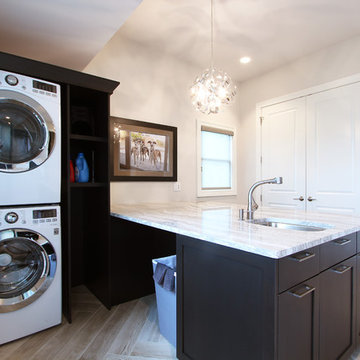
Herringbone tiled floors, dark stained maple cabinets, stacked washer and dryer, and oakmoor cambria countertops were selected for the laundry room finishes. A stainless steel undermount sink, a modern pendant light, a hanging bar, and basket storage all make this laundry room functional.
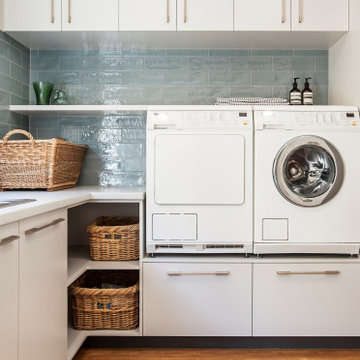
Spacious family laundry
Modern inredning av en stor grå u-formad grått tvättstuga enbart för tvätt, med en dubbel diskho, vita skåp, laminatbänkskiva, blått stänkskydd, stänkskydd i tunnelbanekakel, vita väggar, mellanmörkt trägolv, en tvättmaskin och torktumlare bredvid varandra och brunt golv
Modern inredning av en stor grå u-formad grått tvättstuga enbart för tvätt, med en dubbel diskho, vita skåp, laminatbänkskiva, blått stänkskydd, stänkskydd i tunnelbanekakel, vita väggar, mellanmörkt trägolv, en tvättmaskin och torktumlare bredvid varandra och brunt golv
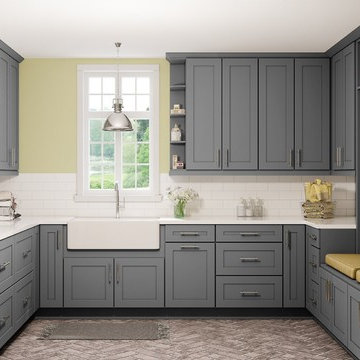
Inspiration för stora lantliga u-formade vitt tvättstugor enbart för tvätt, med en rustik diskho, skåp i shakerstil, grå skåp, bänkskiva i kvarts, gröna väggar, tegelgolv, en tvättpelare och brunt golv
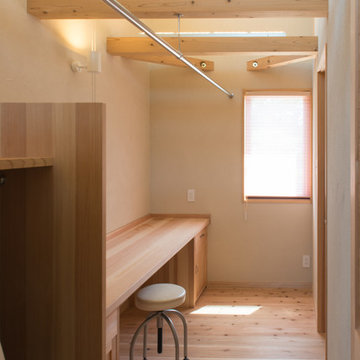
Exempel på ett stort klassiskt brun brunt grovkök med garderob, med träbänkskiva, vita väggar, mellanmörkt trägolv och brunt golv
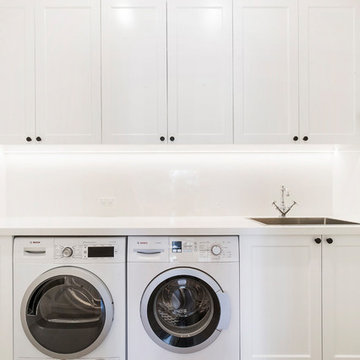
Live By the Sea Photography
Idéer för stora vintage parallella vitt tvättstugor, med en nedsänkt diskho, skåp i shakerstil, vita skåp, bänkskiva i kvarts, beige väggar, klinkergolv i porslin och brunt golv
Idéer för stora vintage parallella vitt tvättstugor, med en nedsänkt diskho, skåp i shakerstil, vita skåp, bänkskiva i kvarts, beige väggar, klinkergolv i porslin och brunt golv
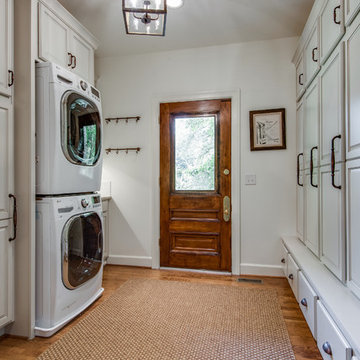
Showcase by Agent
Inspiration för stora lantliga parallella beige grovkök, med luckor med infälld panel, vita skåp, granitbänkskiva, vita väggar, mellanmörkt trägolv, en tvättpelare och brunt golv
Inspiration för stora lantliga parallella beige grovkök, med luckor med infälld panel, vita skåp, granitbänkskiva, vita väggar, mellanmörkt trägolv, en tvättpelare och brunt golv

The ultimate coastal beach home situated on the shoreintracoastal waterway. The kitchen features white inset upper cabinetry balanced with rustic hickory base cabinets with a driftwood feel. The driftwood v-groove ceiling is framed in white beams. he 2 islands offer a great work space as well as an island for socializng.
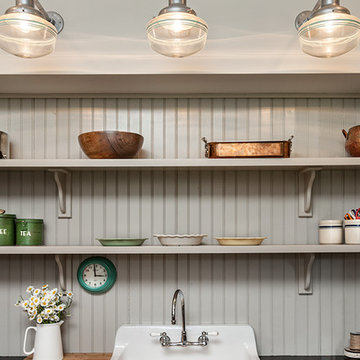
Inspiro 8 Studio
Inspiration för stora lantliga l-formade grovkök, med en rustik diskho, skåp i shakerstil, grå skåp, granitbänkskiva, grå väggar, mellanmörkt trägolv, en tvättmaskin och torktumlare bredvid varandra och brunt golv
Inspiration för stora lantliga l-formade grovkök, med en rustik diskho, skåp i shakerstil, grå skåp, granitbänkskiva, grå väggar, mellanmörkt trägolv, en tvättmaskin och torktumlare bredvid varandra och brunt golv
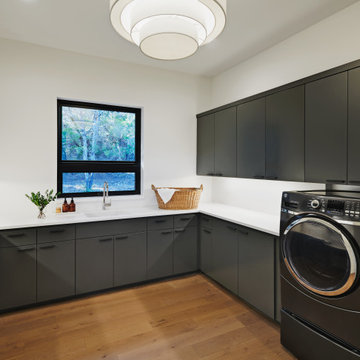
Foto på ett stort funkis vit u-format grovkök, med en undermonterad diskho, släta luckor, grå skåp, bänkskiva i kvartsit, vita väggar, mellanmörkt trägolv, en tvättmaskin och torktumlare bredvid varandra och brunt golv
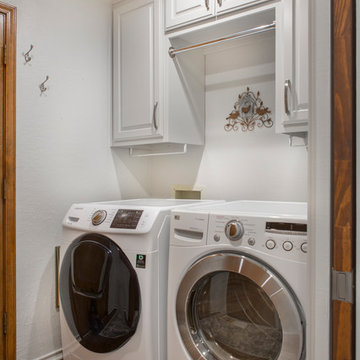
Just like in the kitchen, the low-hanging soffit was removed, allowing us to increase the height of the upper cabinets. A convenient drying rack was added, along with some towel hooks on the walls. The vinyl floors from the kitchen provide consistency within the design and the recessed LED can lights make for a much brighter workspace. What a beautifully updated laundry room!
Final photos by Impressia.net

Pairing their love of Mid-Century Modern design and collecting with the enjoyment they get out of entertaining at home, this client’s kitchen remodel in Linda Vista hit all the right notes.
Set atop a hillside with sweeping views of the city below, the first priority in this remodel was to open up the kitchen space to take full advantage of the view and create a seamless transition between the kitchen, dining room, and outdoor living space. A primary wall was removed and a custom peninsula/bar area was created to house the client’s extensive collection of glassware and bar essentials on a sleek shelving unit suspended from the ceiling and wrapped around the base of the peninsula.
Light wood cabinetry with a retro feel was selected and provided the perfect complement to the unique backsplash which extended the entire length of the kitchen, arranged to create a distinct ombre effect that concentrated behind the Wolf range.
Subtle brass fixtures and pulls completed the look while panels on the built in refrigerator created a consistent flow to the cabinetry.
Additionally, a frosted glass sliding door off of the kitchen disguises a dedicated laundry room full of custom finishes. Raised built-in cabinetry houses the washer and dryer to put everything at eye level, while custom sliding shelves that can be hidden when not in use lessen the need for bending and lifting heavy loads of laundry. Other features include built-in laundry sorter and extensive storage.

Completely remodeled laundry room with soft colors and loads of cabinets. Southwind Authentic Plank flooring in Frontier. Full overlay cabinets painted Simply White include waste basket roll-out, wrapping paper rolls, and fold-down drying rack.
General Contracting by Martin Bros. Contracting, Inc.; Cabinetry by Hoosier House Furnishing, LLC; Photography by Marie Martin Kinney.
995 foton på stor tvättstuga, med brunt golv
12