994 foton på stor tvättstuga, med brunt golv
Sortera efter:
Budget
Sortera efter:Populärt i dag
81 - 100 av 994 foton
Artikel 1 av 3

Inspiration för en stor vintage bruna parallell brunt tvättstuga enbart för tvätt, med en nedsänkt diskho, skåp i shakerstil, gröna skåp, granitbänkskiva, bruna väggar, klinkergolv i porslin och brunt golv

Idéer för att renovera ett stort lantligt l-format grovkök, med skåp i shakerstil, vita skåp, mörkt trägolv, träbänkskiva, beige väggar och brunt golv
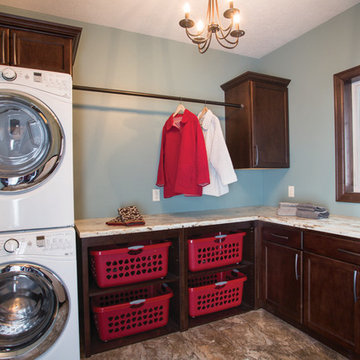
In south Sioux Falls, homeowners choose StarMark Cabinetry for their new home. Brooke, a designer on staff with Today's StarMark Custom Cabinetry in Sioux Falls, specified the Stratford door style in Maple finished in a dark brown cabinet color called Mocha. The countertop is Formica 180fx in a color called River Gold, fabricated with the Waterfall edge.
Lapour Photography

The laundry room is spacious and inviting with side by side appliances, lots of storage and work space.
Inspiration för en stor rustik vita parallell vitt tvättstuga enbart för tvätt, med släta luckor, vita skåp, marmorbänkskiva, vita väggar, mellanmörkt trägolv, en tvättmaskin och torktumlare bredvid varandra, brunt golv och en enkel diskho
Inspiration för en stor rustik vita parallell vitt tvättstuga enbart för tvätt, med släta luckor, vita skåp, marmorbänkskiva, vita väggar, mellanmörkt trägolv, en tvättmaskin och torktumlare bredvid varandra, brunt golv och en enkel diskho
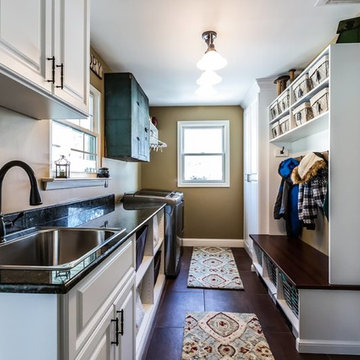
Idéer för stora vintage parallella grovkök, med en nedsänkt diskho, luckor med upphöjd panel, vita skåp, granitbänkskiva, beige väggar, en tvättmaskin och torktumlare bredvid varandra, betonggolv och brunt golv

Farmhouse Laundry Room with Mobile Island
Bild på en stor lantlig vita u-formad vitt tvättstuga enbart för tvätt, med luckor med infälld panel, bänkskiva i kvarts, beige väggar, mellanmörkt trägolv, en tvättmaskin och torktumlare bredvid varandra, en undermonterad diskho, gröna skåp och brunt golv
Bild på en stor lantlig vita u-formad vitt tvättstuga enbart för tvätt, med luckor med infälld panel, bänkskiva i kvarts, beige väggar, mellanmörkt trägolv, en tvättmaskin och torktumlare bredvid varandra, en undermonterad diskho, gröna skåp och brunt golv
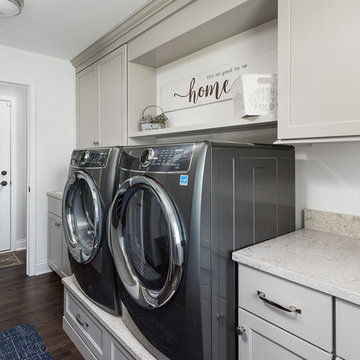
Picture Perfect House
Exempel på ett stort klassiskt flerfärgad parallellt flerfärgat grovkök, med släta luckor, bänkskiva i kvarts, vita väggar, mörkt trägolv, en tvättmaskin och torktumlare bredvid varandra och brunt golv
Exempel på ett stort klassiskt flerfärgad parallellt flerfärgat grovkök, med släta luckor, bänkskiva i kvarts, vita väggar, mörkt trägolv, en tvättmaskin och torktumlare bredvid varandra och brunt golv

FLOW PHOTOGRAPHY
Inspiration för stora moderna linjära grovkök, med en undermonterad diskho, släta luckor, grå skåp, marmorbänkskiva, grå väggar, laminatgolv, en tvättmaskin och torktumlare bredvid varandra och brunt golv
Inspiration för stora moderna linjära grovkök, med en undermonterad diskho, släta luckor, grå skåp, marmorbänkskiva, grå väggar, laminatgolv, en tvättmaskin och torktumlare bredvid varandra och brunt golv
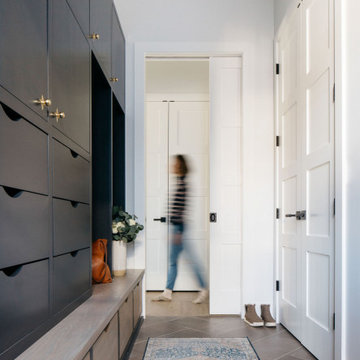
You can never have too much shoe storage, am I right??
As a high traffic space, mudrooms are the perfect place to pack in as many storage solutions as possible.
Find more mudroom inspiration on our website under the Portfolio tab!

Rich "Adriatic Sea" blue cabinets with matte black hardware, white formica countertops, matte black faucet and hardware, floor to ceiling wall cabinets, vinyl plank flooring, and separate toilet room.
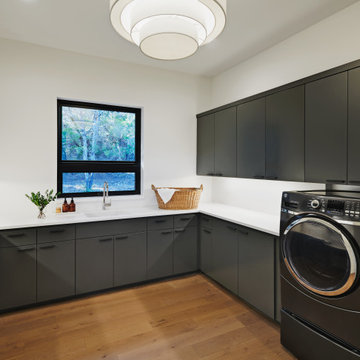
Foto på ett stort funkis vit u-format grovkök, med en undermonterad diskho, släta luckor, grå skåp, bänkskiva i kvartsit, vita väggar, mellanmörkt trägolv, en tvättmaskin och torktumlare bredvid varandra och brunt golv

This project consisted of stripping everything to the studs and removing walls on half of the first floor and replacing with custom finishes creating an open concept with zoned living areas.

This custom built 2-story French Country style home is a beautiful retreat in the South Tampa area. The exterior of the home was designed to strike a subtle balance of stucco and stone, brought together by a neutral color palette with contrasting rust-colored garage doors and shutters. To further emphasize the European influence on the design, unique elements like the curved roof above the main entry and the castle tower that houses the octagonal shaped master walk-in shower jutting out from the main structure. Additionally, the entire exterior form of the home is lined with authentic gas-lit sconces. The rear of the home features a putting green, pool deck, outdoor kitchen with retractable screen, and rain chains to speak to the country aesthetic of the home.
Inside, you are met with a two-story living room with full length retractable sliding glass doors that open to the outdoor kitchen and pool deck. A large salt aquarium built into the millwork panel system visually connects the media room and living room. The media room is highlighted by the large stone wall feature, and includes a full wet bar with a unique farmhouse style bar sink and custom rustic barn door in the French Country style. The country theme continues in the kitchen with another larger farmhouse sink, cabinet detailing, and concealed exhaust hood. This is complemented by painted coffered ceilings with multi-level detailed crown wood trim. The rustic subway tile backsplash is accented with subtle gray tile, turned at a 45 degree angle to create interest. Large candle-style fixtures connect the exterior sconces to the interior details. A concealed pantry is accessed through hidden panels that match the cabinetry. The home also features a large master suite with a raised plank wood ceiling feature, and additional spacious guest suites. Each bathroom in the home has its own character, while still communicating with the overall style of the home.

This custom floor plan features 5 bedrooms and 4.5 bathrooms, with the primary suite on the main level. This model home also includes a large front porch, outdoor living off of the great room, and an upper level loft.

Idéer för att renovera en stor funkis vita u-formad vitt tvättstuga enbart för tvätt, med en undermonterad diskho, skåp i shakerstil, vita skåp, bänkskiva i kvartsit, vita väggar, ljust trägolv, en tvättmaskin och torktumlare bredvid varandra och brunt golv

The laundry room features Soapstone countertops and a basketweave travetine wainscot
Photo Credit: Bella Vita Photography
Exempel på ett stort lantligt grå parallellt grått grovkök, med en rustik diskho, luckor med infälld panel, vita skåp, bänkskiva i täljsten, beige väggar, mellanmörkt trägolv, en tvättmaskin och torktumlare bredvid varandra och brunt golv
Exempel på ett stort lantligt grå parallellt grått grovkök, med en rustik diskho, luckor med infälld panel, vita skåp, bänkskiva i täljsten, beige väggar, mellanmörkt trägolv, en tvättmaskin och torktumlare bredvid varandra och brunt golv

Foto på ett stort funkis vit linjärt grovkök, med en enkel diskho, släta luckor, skåp i mörkt trä, bänkskiva i kvarts, glaspanel som stänkskydd, vita väggar, vinylgolv, tvättmaskin och torktumlare byggt in i ett skåp och brunt golv

Dutch doors into the laundry room - brilliant, especially for these dog-loving homeowners. What we can't see here are the two big, cushy dog beds under the window.
For the countertop, we have a Vintage Granite - a gray, cream and white taupe color. For the backsplash, we have a Walker Zanger material called Moss, made of oyster and onyx glass and slate blend, in 1 x 1 tile. The flooring is a 12 x 24 slate look tile.

Inspiration för ett stort lantligt svart u-format svart grovkök, med en undermonterad diskho, luckor med infälld panel, bruna skåp, träbänkskiva, svart stänkskydd, stänkskydd i keramik, vita väggar, ljust trägolv, en tvättmaskin och torktumlare bredvid varandra och brunt golv
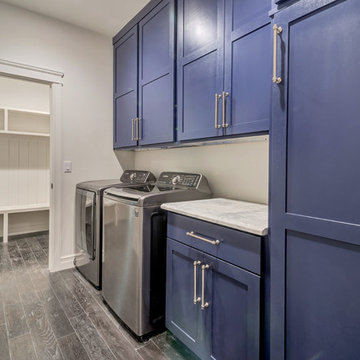
Quick Pic Tours
Foto på en stor vintage vita linjär tvättstuga enbart för tvätt, med skåp i shakerstil, blå skåp, marmorbänkskiva, beige väggar, mörkt trägolv, en tvättmaskin och torktumlare bredvid varandra och brunt golv
Foto på en stor vintage vita linjär tvättstuga enbart för tvätt, med skåp i shakerstil, blå skåp, marmorbänkskiva, beige väggar, mörkt trägolv, en tvättmaskin och torktumlare bredvid varandra och brunt golv
994 foton på stor tvättstuga, med brunt golv
5