1 243 foton på stor tvättstuga, med en nedsänkt diskho
Sortera efter:
Budget
Sortera efter:Populärt i dag
101 - 120 av 1 243 foton
Artikel 1 av 3
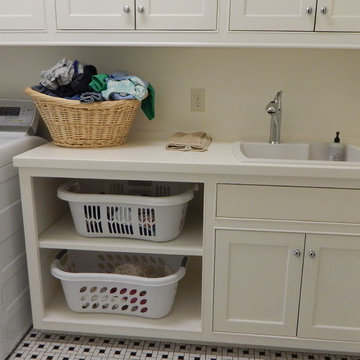
Idéer för stora vintage linjära tvättstugor enbart för tvätt, med en nedsänkt diskho, skåp i shakerstil, vita skåp, bänkskiva i kvarts, vita väggar, klinkergolv i keramik och en tvättmaskin och torktumlare bredvid varandra

This custom built 2-story French Country style home is a beautiful retreat in the South Tampa area. The exterior of the home was designed to strike a subtle balance of stucco and stone, brought together by a neutral color palette with contrasting rust-colored garage doors and shutters. To further emphasize the European influence on the design, unique elements like the curved roof above the main entry and the castle tower that houses the octagonal shaped master walk-in shower jutting out from the main structure. Additionally, the entire exterior form of the home is lined with authentic gas-lit sconces. The rear of the home features a putting green, pool deck, outdoor kitchen with retractable screen, and rain chains to speak to the country aesthetic of the home.
Inside, you are met with a two-story living room with full length retractable sliding glass doors that open to the outdoor kitchen and pool deck. A large salt aquarium built into the millwork panel system visually connects the media room and living room. The media room is highlighted by the large stone wall feature, and includes a full wet bar with a unique farmhouse style bar sink and custom rustic barn door in the French Country style. The country theme continues in the kitchen with another larger farmhouse sink, cabinet detailing, and concealed exhaust hood. This is complemented by painted coffered ceilings with multi-level detailed crown wood trim. The rustic subway tile backsplash is accented with subtle gray tile, turned at a 45 degree angle to create interest. Large candle-style fixtures connect the exterior sconces to the interior details. A concealed pantry is accessed through hidden panels that match the cabinetry. The home also features a large master suite with a raised plank wood ceiling feature, and additional spacious guest suites. Each bathroom in the home has its own character, while still communicating with the overall style of the home.
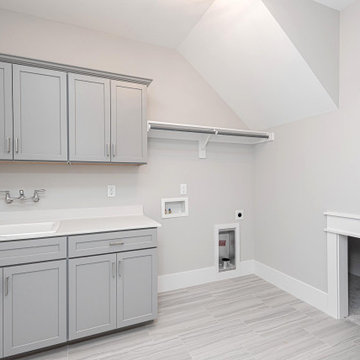
Dwight Myers Real Estate Photography
Exempel på en stor klassisk beige beige tvättstuga enbart för tvätt, med en nedsänkt diskho, skåp i shakerstil, grå skåp, marmorbänkskiva, grå väggar, klinkergolv i keramik, en tvättmaskin och torktumlare bredvid varandra och grått golv
Exempel på en stor klassisk beige beige tvättstuga enbart för tvätt, med en nedsänkt diskho, skåp i shakerstil, grå skåp, marmorbänkskiva, grå väggar, klinkergolv i keramik, en tvättmaskin och torktumlare bredvid varandra och grått golv
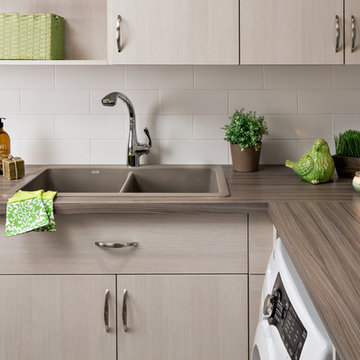
Extra counter space provides room to fold laundry. A combination of drawers, shelves and cupboards provides versatile storage options. Photo by Brandon Barré.

KuDa Photography
Inredning av en modern stor tvättstuga enbart för tvätt, med en nedsänkt diskho, skåp i shakerstil, skåp i mörkt trä, bänkskiva i kvarts, beige väggar, mellanmörkt trägolv och en tvättmaskin och torktumlare bredvid varandra
Inredning av en modern stor tvättstuga enbart för tvätt, med en nedsänkt diskho, skåp i shakerstil, skåp i mörkt trä, bänkskiva i kvarts, beige väggar, mellanmörkt trägolv och en tvättmaskin och torktumlare bredvid varandra

Laundry room design for function. Side by side washer and dryer, hanging rack and floating shelves provides the perfect amount of space to fold and hang laundry.

Rich "Adriatic Sea" blue cabinets with matte black hardware, white formica countertops, matte black faucet and hardware, floor to ceiling wall cabinets, vinyl plank flooring, and separate toilet room.

Foto på ett stort retro parallellt grovkök, med en nedsänkt diskho, skåp i shakerstil, grå skåp, bänkskiva i kvarts, vita väggar, betonggolv, en tvättpelare och grått golv
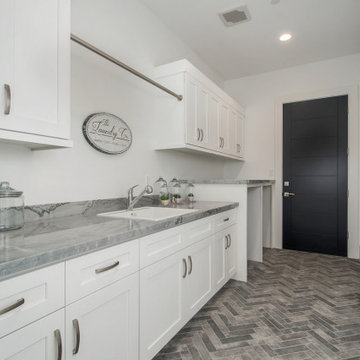
Foto på en stor funkis grå linjär tvättstuga, med en nedsänkt diskho, luckor med infälld panel, vita skåp, bänkskiva i kvartsit, vita väggar, tegelgolv, en tvättmaskin och torktumlare bredvid varandra och grått golv
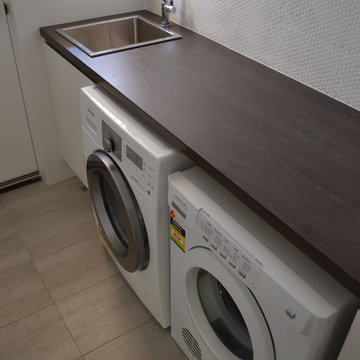
Wood Benchtop
Laminate Benchtop
Laundry Renovation
Drop In Laundry Sink
Laundries Perth
Foto på ett stort funkis linjärt grovkök, med en nedsänkt diskho, vita skåp, träbänkskiva, vita väggar, klinkergolv i porslin, en tvättmaskin och torktumlare bredvid varandra och grått golv
Foto på ett stort funkis linjärt grovkök, med en nedsänkt diskho, vita skåp, träbänkskiva, vita väggar, klinkergolv i porslin, en tvättmaskin och torktumlare bredvid varandra och grått golv
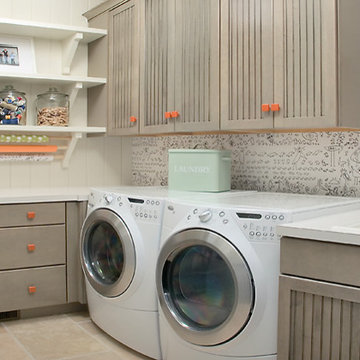
Packed with cottage attributes, Sunset View features an open floor plan without sacrificing intimate spaces. Detailed design elements and updated amenities add both warmth and character to this multi-seasonal, multi-level Shingle-style-inspired home.
Columns, beams, half-walls and built-ins throughout add a sense of Old World craftsmanship. Opening to the kitchen and a double-sided fireplace, the dining room features a lounge area and a curved booth that seats up to eight at a time. When space is needed for a larger crowd, furniture in the sitting area can be traded for an expanded table and more chairs. On the other side of the fireplace, expansive lake views are the highlight of the hearth room, which features drop down steps for even more beautiful vistas.
An unusual stair tower connects the home’s five levels. While spacious, each room was designed for maximum living in minimum space. In the lower level, a guest suite adds additional accommodations for friends or family. On the first level, a home office/study near the main living areas keeps family members close but also allows for privacy.
The second floor features a spacious master suite, a children’s suite and a whimsical playroom area. Two bedrooms open to a shared bath. Vanities on either side can be closed off by a pocket door, which allows for privacy as the child grows. A third bedroom includes a built-in bed and walk-in closet. A second-floor den can be used as a master suite retreat or an upstairs family room.
The rear entrance features abundant closets, a laundry room, home management area, lockers and a full bath. The easily accessible entrance allows people to come in from the lake without making a mess in the rest of the home. Because this three-garage lakefront home has no basement, a recreation room has been added into the attic level, which could also function as an additional guest room.
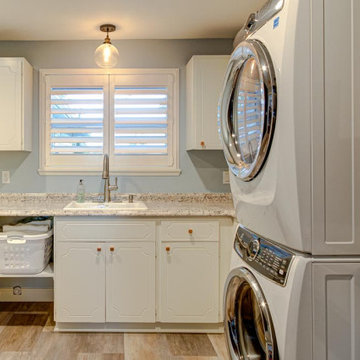
Idéer för att renovera ett stort funkis l-format grovkök, med en nedsänkt diskho, vita skåp och en tvättpelare
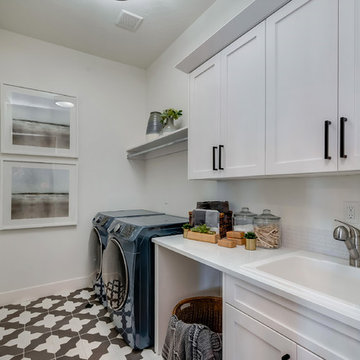
Inspiration för en stor vintage vita linjär vitt tvättstuga enbart för tvätt, med en nedsänkt diskho, skåp i shakerstil, vita skåp, bänkskiva i kvarts, vita väggar, klinkergolv i keramik, en tvättmaskin och torktumlare bredvid varandra och flerfärgat golv
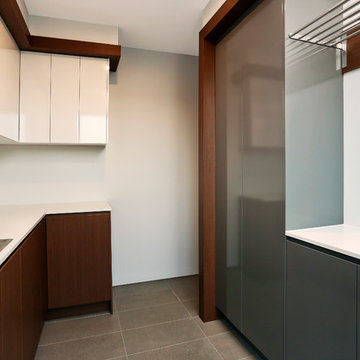
The laundry has a combination of base cabinetry, over heads, and tall cabinetry to maximise storage and pracitcality. it also features a small internal clothes line.
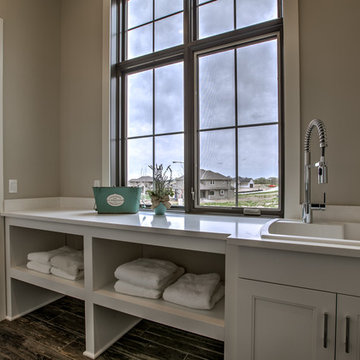
Foto på en stor lantlig linjär tvättstuga enbart för tvätt, med en nedsänkt diskho, bänkskiva i kvartsit, klinkergolv i porslin, en tvättmaskin och torktumlare bredvid varandra, vita skåp, luckor med infälld panel, grå väggar och grått golv
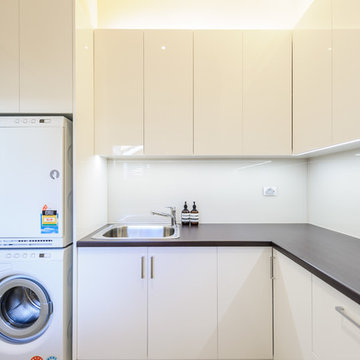
Large laundry with timber look gloss laminate benchtop to match adjacent kitchen cabinets. Gloss laminate doors to cabinets. Glass splashback to match adjacent kitchen. Linen cupboard with laundry chute from upstairs childrens quarters. Drying cupboard under the stairs to the right of the linen cupboard/laundry chute.
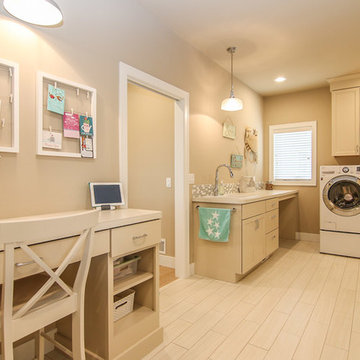
Idéer för stora maritima parallella grovkök, med en nedsänkt diskho, luckor med infälld panel, beige skåp, beige väggar, ljust trägolv, en tvättmaskin och torktumlare bredvid varandra och beiget golv
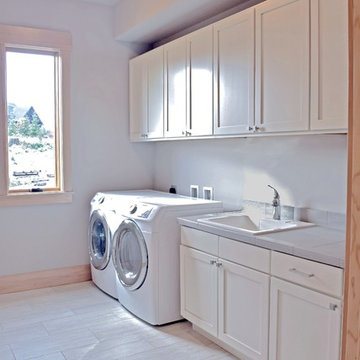
Exempel på ett stort klassiskt grå linjärt grått grovkök, med en nedsänkt diskho, skåp i shakerstil, vita skåp, kaklad bänkskiva, grå väggar, klinkergolv i porslin och en tvättmaskin och torktumlare bredvid varandra
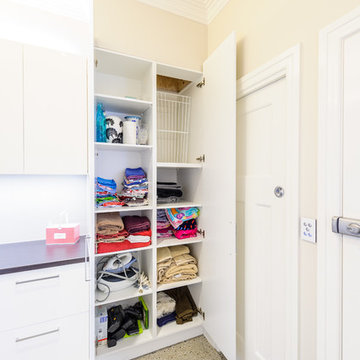
Large laundry with timber look gloss laminate benchtop to match adjacent kitchen cabinets. Gloss laminate doors to cabinets. Glass splashback to match adjacent kitchen. Linen cupboard with laundry chute from upstairs childrens quarters. Drying cupboard under the stairs to the right of the linen cupboard/laundry chute.
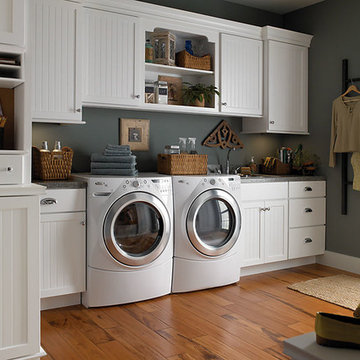
Cardigan Tile and Plumbing, Inc., t/a Kitchens and Baths by Cardigan "Crofton Maryland"
Inredning av ett klassiskt stort linjärt grovkök, med en nedsänkt diskho, vita skåp, granitbänkskiva, grå väggar, mellanmörkt trägolv och en tvättmaskin och torktumlare bredvid varandra
Inredning av ett klassiskt stort linjärt grovkök, med en nedsänkt diskho, vita skåp, granitbänkskiva, grå väggar, mellanmörkt trägolv och en tvättmaskin och torktumlare bredvid varandra
1 243 foton på stor tvättstuga, med en nedsänkt diskho
6