1 243 foton på stor tvättstuga, med en nedsänkt diskho
Sortera efter:
Budget
Sortera efter:Populärt i dag
161 - 180 av 1 243 foton
Artikel 1 av 3
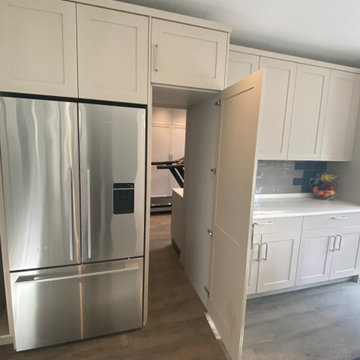
We created this secret room from the old garage, turning it into a useful space for washing the dogs, doing laundry and exercising - all of which we need to do in our own homes due to the Covid lockdown. The original room was created on a budget with laminate worktops and cheap ktichen doors - we recently replaced the original laminate worktops with quartz and changed the door fronts to create a clean, refreshed look. The opposite wall contains floor to ceiling bespoke cupboards with storage for everything from tennis rackets to a hidden wine fridge. The flooring is budget friendly laminated wood effect planks. The washer and drier are raised off the floor for easy access as well as additional storage for baskets below.
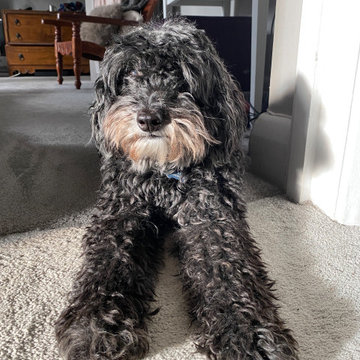
We created this secret room from the old garage, turning it into a useful space for washing the dogs, doing laundry and exercising - all of which we need to do in our own homes due to the Covid lockdown. The original room was created on a budget with laminate worktops and cheap ktichen doors - we recently replaced the original laminate worktops with quartz and changed the door fronts to create a clean, refreshed look. The opposite wall contains floor to ceiling bespoke cupboards with storage for everything from tennis rackets to a hidden wine fridge. The flooring is budget friendly laminated wood effect planks. The washer and drier are raised off the floor for easy access as well as additional storage for baskets below.
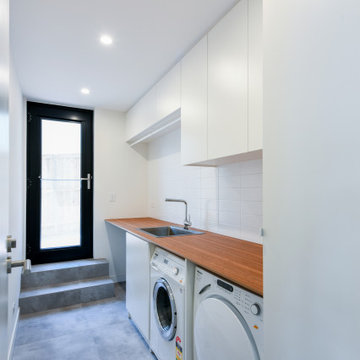
Inredning av en modern stor bruna linjär brunt tvättstuga enbart för tvätt, med en nedsänkt diskho, släta luckor, vita skåp, träbänkskiva, vita väggar, klinkergolv i keramik, en tvättmaskin och torktumlare bredvid varandra och grått golv

High Res Media
Idéer för en stor klassisk u-formad tvättstuga enbart för tvätt, med skåp i shakerstil, gröna skåp, bänkskiva i kvarts, ljust trägolv, en tvättpelare, beiget golv, en nedsänkt diskho och flerfärgade väggar
Idéer för en stor klassisk u-formad tvättstuga enbart för tvätt, med skåp i shakerstil, gröna skåp, bänkskiva i kvarts, ljust trägolv, en tvättpelare, beiget golv, en nedsänkt diskho och flerfärgade väggar
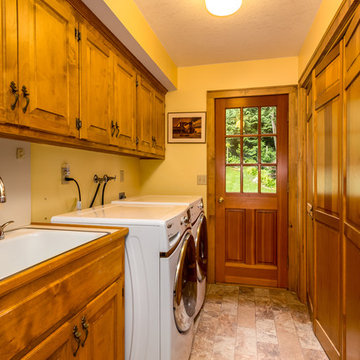
Inspiration för stora lantliga parallella grovkök, med en nedsänkt diskho, luckor med upphöjd panel, skåp i mellenmörkt trä, laminatbänkskiva, gula väggar och en tvättmaskin och torktumlare bredvid varandra
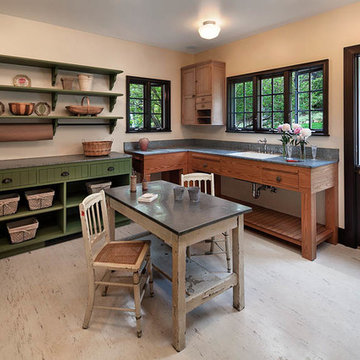
Inredning av ett lantligt stort grå u-format grått grovkök, med en nedsänkt diskho, öppna hyllor, gröna skåp, bänkskiva i koppar, beige väggar och en tvättmaskin och torktumlare bredvid varandra

The Holloway blends the recent revival of mid-century aesthetics with the timelessness of a country farmhouse. Each façade features playfully arranged windows tucked under steeply pitched gables. Natural wood lapped siding emphasizes this homes more modern elements, while classic white board & batten covers the core of this house. A rustic stone water table wraps around the base and contours down into the rear view-out terrace.
Inside, a wide hallway connects the foyer to the den and living spaces through smooth case-less openings. Featuring a grey stone fireplace, tall windows, and vaulted wood ceiling, the living room bridges between the kitchen and den. The kitchen picks up some mid-century through the use of flat-faced upper and lower cabinets with chrome pulls. Richly toned wood chairs and table cap off the dining room, which is surrounded by windows on three sides. The grand staircase, to the left, is viewable from the outside through a set of giant casement windows on the upper landing. A spacious master suite is situated off of this upper landing. Featuring separate closets, a tiled bath with tub and shower, this suite has a perfect view out to the rear yard through the bedroom's rear windows. All the way upstairs, and to the right of the staircase, is four separate bedrooms. Downstairs, under the master suite, is a gymnasium. This gymnasium is connected to the outdoors through an overhead door and is perfect for athletic activities or storing a boat during cold months. The lower level also features a living room with a view out windows and a private guest suite.
Architect: Visbeen Architects
Photographer: Ashley Avila Photography
Builder: AVB Inc.
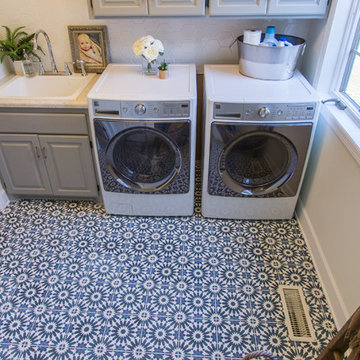
construction2style LLC
Inredning av en modern stor tvättstuga enbart för tvätt, med betonggolv, en tvättmaskin och torktumlare bredvid varandra, blått golv, en nedsänkt diskho, luckor med upphöjd panel och grå väggar
Inredning av en modern stor tvättstuga enbart för tvätt, med betonggolv, en tvättmaskin och torktumlare bredvid varandra, blått golv, en nedsänkt diskho, luckor med upphöjd panel och grå väggar
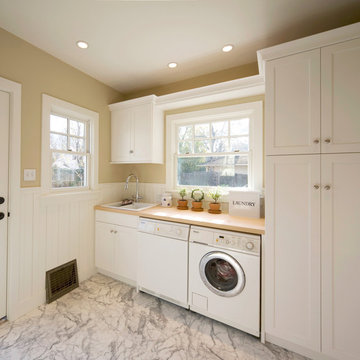
Exempel på en stor klassisk linjär tvättstuga enbart för tvätt, med en nedsänkt diskho, skåp i shakerstil, vita skåp, träbänkskiva, beige väggar, marmorgolv och en tvättmaskin och torktumlare bredvid varandra
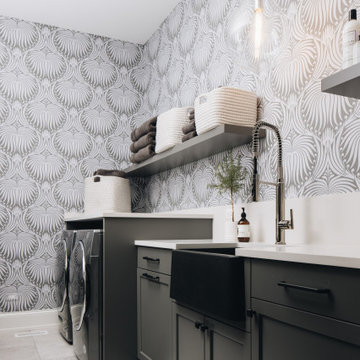
Idéer för en stor klassisk beige linjär tvättstuga enbart för tvätt, med en nedsänkt diskho, skåp i shakerstil, svarta skåp, flerfärgade väggar, en tvättmaskin och torktumlare bredvid varandra och grått golv
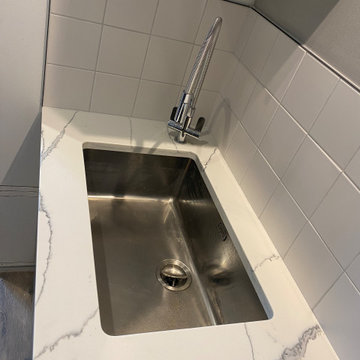
We created this secret room from the old garage, turning it into a useful space for washing the dogs, doing laundry and exercising - all of which we need to do in our own homes due to the Covid lockdown. The original room was created on a budget with laminate worktops and cheap ktichen doors - we recently replaced the original laminate worktops with quartz and changed the door fronts to create a clean, refreshed look. The opposite wall contains floor to ceiling bespoke cupboards with storage for everything from tennis rackets to a hidden wine fridge. The flooring is budget friendly laminated wood effect planks. The washer and drier are raised off the floor for easy access as well as additional storage for baskets below.

Stunning white, grey and wood kitchen with an 'iron-glimmer' dining table. This stunning design radiates luxury and sleek living, handle-less design and integrated appliances.
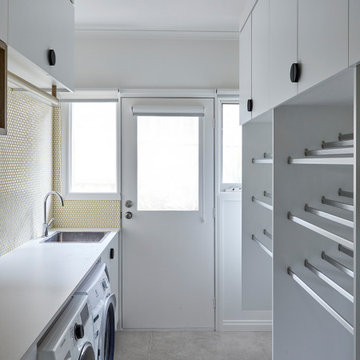
Foto på en stor funkis parallell tvättstuga, med en nedsänkt diskho, bänkskiva i kvarts, stänkskydd i mosaik, klinkergolv i porslin och en tvättmaskin och torktumlare bredvid varandra
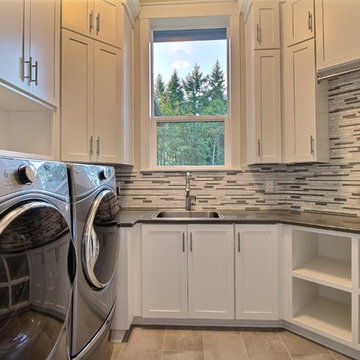
The Ascension - Super Ranch on Acreage in Ridgefield Washington by Cascade West Development Inc. for the Clark County Parade of Homes 2016.
As soon as you pass under the timber framed entry and through the custom 8ft tall double-doors you’re immersed in a landscape of high ceilings, sharp clean lines, soft light and sophisticated trim. The expansive foyer you’re standing in offers a coffered ceiling of 12ft and immediate access to the central stairwell. Procession to the Great Room reveals a wall of light accompanied by every angle of lush forest scenery. Overhead a series of exposed beams invite you to cross the room toward the enchanting, tree-filled windows. In the distance a coffered-box-beam ceiling rests above a dining area glowing with light, flanked by double islands and a wrap-around kitchen, they make every meal at home inclusive. The kitchen is composed to entertain and promote all types of social activity; large work areas, ubiquitous storage and very few walls allow any number of people, large or small, to create or consume comfortably. An integrated outdoor living space, with it’s large fireplace, formidable cooking area and built-in BBQ, acts as an extension of the Great Room further blurring the line between fabricated and organic settings.
Cascade West Facebook: https://goo.gl/MCD2U1
Cascade West Website: https://goo.gl/XHm7Un
These photos, like many of ours, were taken by the good people of ExposioHDR - Portland, Or
Exposio Facebook: https://goo.gl/SpSvyo
Exposio Website: https://goo.gl/Cbm8Ya

Inredning av en maritim stor grå linjär grått tvättstuga enbart för tvätt, med en nedsänkt diskho, luckor med upphöjd panel, vita skåp, granitbänkskiva, beige stänkskydd, stänkskydd i tunnelbanekakel, beige väggar, klinkergolv i keramik, en tvättpelare och beiget golv
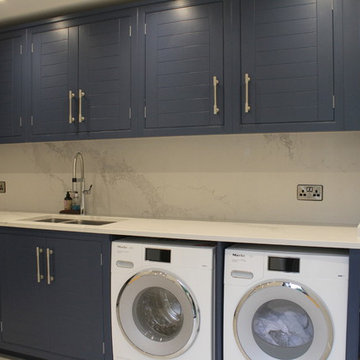
Inspiration för stora moderna tvättstugor, med en nedsänkt diskho, bänkskiva i kvartsit, vita väggar, klinkergolv i porslin, en tvättmaskin och torktumlare bredvid varandra och beiget golv
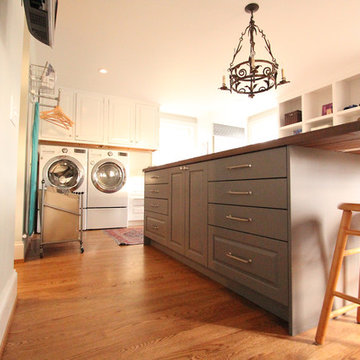
This side of the island houses the family printer that rolls out from behind the door. Office supplies and arts and crafts supplies are stored in the four drawer bases on either sides.
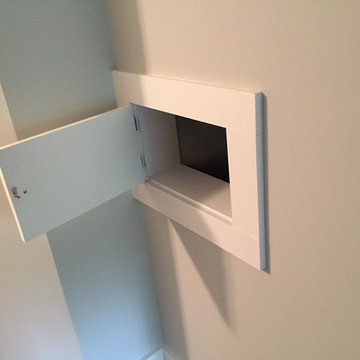
Modern inredning av en stor parallell tvättstuga enbart för tvätt, med en nedsänkt diskho, luckor med upphöjd panel, vita skåp, laminatbänkskiva, grå väggar, klinkergolv i keramik och en tvättmaskin och torktumlare bredvid varandra
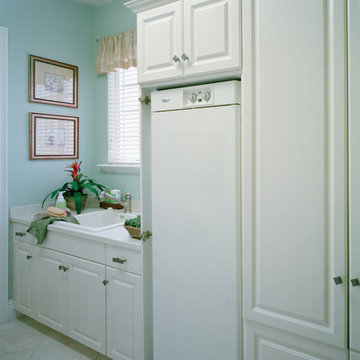
Utility Room. The Sater Design Collection's luxury, Mediterranean home plan "Maxina" (Plan #6944). saterdesign.com
Inredning av ett klassiskt stort grovkök, med en nedsänkt diskho, luckor med upphöjd panel, vita skåp, bänkskiva i koppar, blå väggar, klinkergolv i keramik och en tvättmaskin och torktumlare bredvid varandra
Inredning av ett klassiskt stort grovkök, med en nedsänkt diskho, luckor med upphöjd panel, vita skåp, bänkskiva i koppar, blå väggar, klinkergolv i keramik och en tvättmaskin och torktumlare bredvid varandra
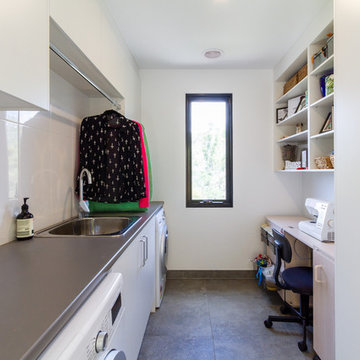
Inspiration för stora parallella grått grovkök, med en nedsänkt diskho, släta luckor, vita skåp, laminatbänkskiva, vita väggar, klinkergolv i porslin, en tvättmaskin och torktumlare bredvid varandra och grått golv
1 243 foton på stor tvättstuga, med en nedsänkt diskho
9